Kitchen with Plywood Flooring and All Types of Island Ideas and Designs
Refine by:
Budget
Sort by:Popular Today
181 - 200 of 1,508 photos
Item 1 of 3
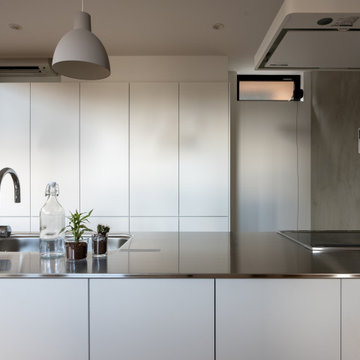
Inspiration for a small scandi grey and white open plan kitchen in Other with flat-panel cabinets, white cabinets, stainless steel worktops, grey splashback, stone tiled splashback, plywood flooring, an island, brown floors, white worktops, a wallpapered ceiling, an integrated sink and white appliances.
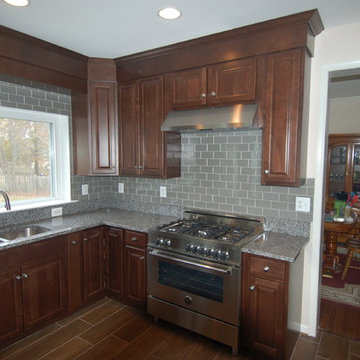
Converted a small, builder grade kitchen into a roomy, smart and well defined space by removing unnecessary closets and partitions
Photo of a medium sized traditional u-shaped kitchen/diner in DC Metro with a submerged sink, shaker cabinets, dark wood cabinets, granite worktops, grey splashback, glass tiled splashback, stainless steel appliances, plywood flooring and a breakfast bar.
Photo of a medium sized traditional u-shaped kitchen/diner in DC Metro with a submerged sink, shaker cabinets, dark wood cabinets, granite worktops, grey splashback, glass tiled splashback, stainless steel appliances, plywood flooring and a breakfast bar.
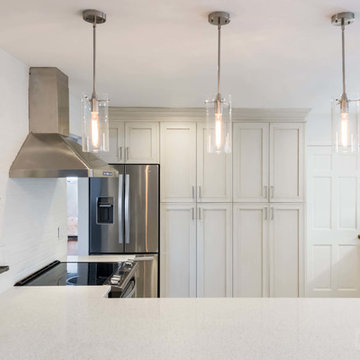
This maple kitchen was designed with Ultracraft Destiny cabinets in the Crystal Lake door style. Featuring a Melted Brie Paint finish, this kitchen provides an elegant vibe that sets the tone for the entire home.
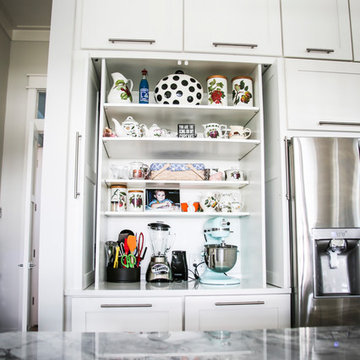
Photo of a medium sized modern u-shaped enclosed kitchen in Miami with a single-bowl sink, recessed-panel cabinets, white cabinets, marble worktops, grey splashback, metal splashback, stainless steel appliances, plywood flooring, an island, brown floors and multicoloured worktops.
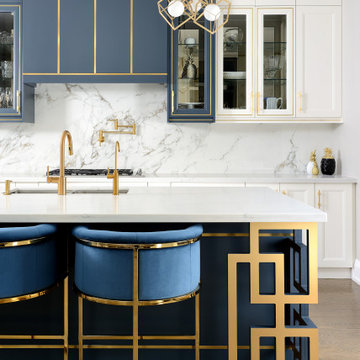
The kitchen features a sensible white island with gold faucetware and an artistic design underneath, with room for sophisticated chairs. The kitchen is brought together by a high-hanging, rich dark blue cabinet with gold lines. The kitchen floor is a soft, sandy colour, which provides a calming contrast to the heavenly white of the rest of the room. The colour scheme creates a fresh, calm ambiance, perfect for relaxing dinner cooking!
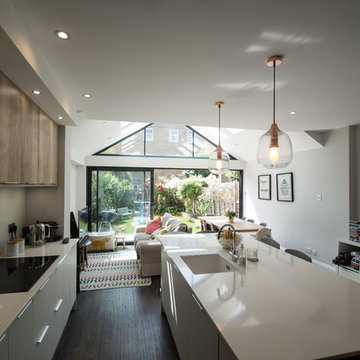
Small modern open plan kitchen with an integrated sink, flat-panel cabinets, white cabinets, composite countertops, white splashback, glass sheet splashback, stainless steel appliances, plywood flooring, an island, brown floors and white worktops.
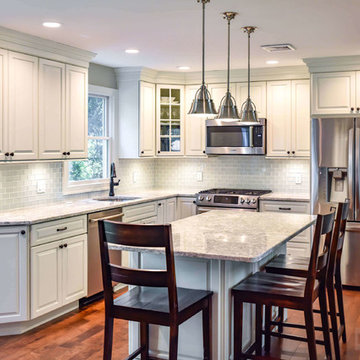
This birch kitchen was designed with Galleria Custom cabinets in the Monarch door style. Featuring a Sugar White enamel finish, the Cambria Berwyn countertop perfectly complements the overall aesthetic of this kitchen.
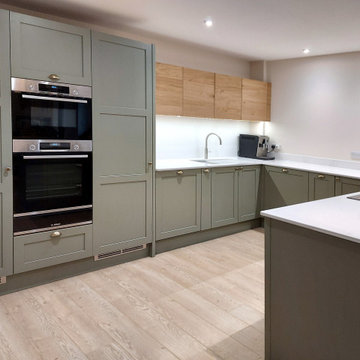
This kitchen creates a unique twist on the classic Shaker style by combining handleless wall cabinets with painted Shaker base cabinets. The exposed oak adds a beautiful splash of warmth amongst the subtle Cardamom green cabinets – a fabulous alternative to using a grey or blue shade for your kitchen.
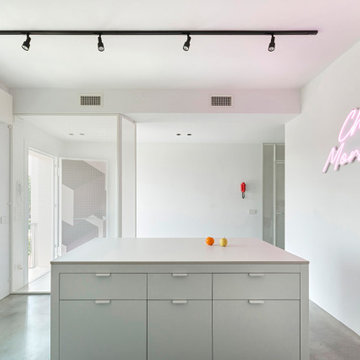
Cucina Chez Morandi - Laboratorio di cucina
Chez Morandi è una casa accogliente, pronta ad ospitarvi per offrirvi una cena, un pranzo unico e costruito attorno a voi!
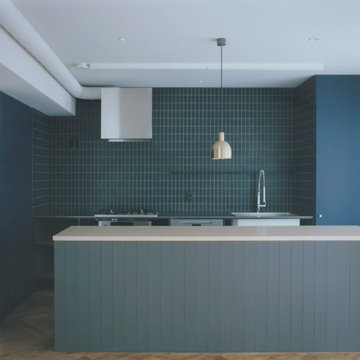
Photo of a medium sized scandinavian galley enclosed kitchen in Other with an integrated sink, open cabinets, wood worktops, black splashback, porcelain splashback, stainless steel appliances, plywood flooring, an island, beige floors, beige worktops and a wallpapered ceiling.
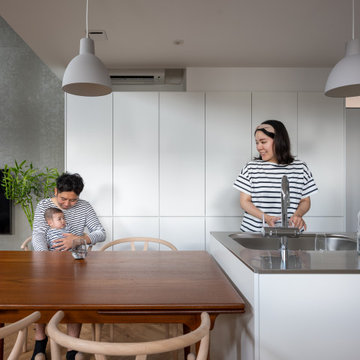
Small scandinavian grey and white open plan kitchen in Other with flat-panel cabinets, white cabinets, stainless steel worktops, grey splashback, stone tiled splashback, plywood flooring, an island, brown floors, white worktops, a wallpapered ceiling, an integrated sink and white appliances.
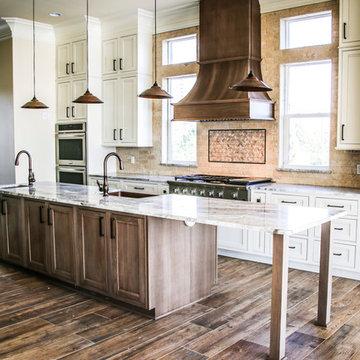
Design ideas for a large contemporary u-shaped enclosed kitchen in Miami with a belfast sink, recessed-panel cabinets, white cabinets, granite worktops, beige splashback, brick splashback, stainless steel appliances, plywood flooring, an island, brown floors and multicoloured worktops.
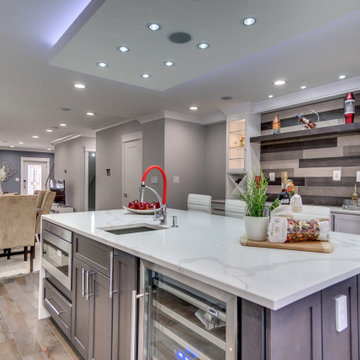
This Washington DC kitchen is as luxurious as it is modern. The neutral color scheme is made up of Fabuwoods Galaxy Frost Cabinets, a Galaxy Cobblestone Island, MSI surfaces Calacatta Gold marble countertops, an offset subway tile marble backsplash, and natural wood flooring, and is accentuated by small bursts of red for an added touch of drama. The false ceiling over the island is illuminated by both cove lighting and recessed lighting, adding sleek elegance to the design, and a Samsung smart refrigerator brings the kitchen’s function into the future. However, the cherry on top is the beautiful wet bar that elevates this open welcoming space into the ultimate host’s kitchen.
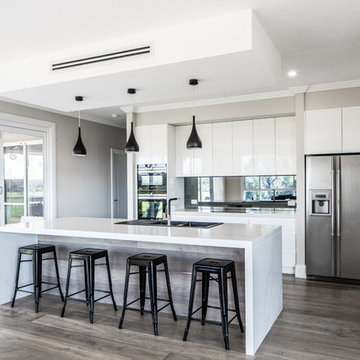
create@shayben.com
Large modern galley kitchen pantry in Sydney with a built-in sink, flat-panel cabinets, white cabinets, engineered stone countertops, black splashback, glass sheet splashback, stainless steel appliances, plywood flooring, an island and grey floors.
Large modern galley kitchen pantry in Sydney with a built-in sink, flat-panel cabinets, white cabinets, engineered stone countertops, black splashback, glass sheet splashback, stainless steel appliances, plywood flooring, an island and grey floors.
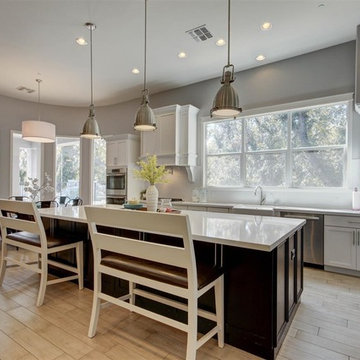
Photo of a large traditional l-shaped kitchen/diner in Phoenix with shaker cabinets, white cabinets, white splashback, ceramic splashback, stainless steel appliances, an island, engineered stone countertops and plywood flooring.
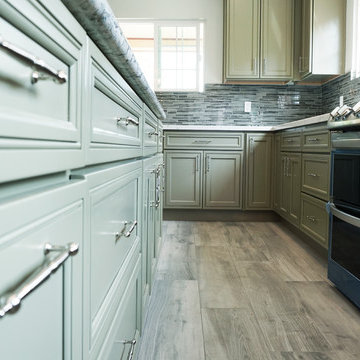
Olive Green Cabinets, Combined the dinning room and Kitchen area.
Inspiration for a medium sized classic l-shaped kitchen/diner in San Francisco with a double-bowl sink, green cabinets, quartz worktops, grey splashback, stainless steel appliances, plywood flooring, an island, grey floors, recessed-panel cabinets, matchstick tiled splashback and white worktops.
Inspiration for a medium sized classic l-shaped kitchen/diner in San Francisco with a double-bowl sink, green cabinets, quartz worktops, grey splashback, stainless steel appliances, plywood flooring, an island, grey floors, recessed-panel cabinets, matchstick tiled splashback and white worktops.
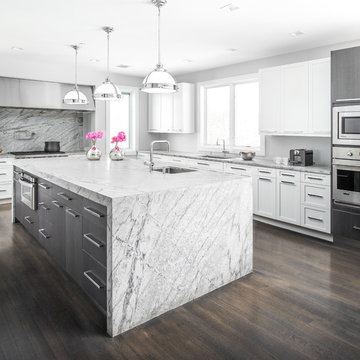
Current and stylish kitchen with a mid city penthouse elegance. Ultra linear and sleek, this kitchen mixes straight, clean hardware, stainless steel appliances, and monochrome grays throughout to create a contemporary feel. Two-tone cabinetry lends a unique sophistication to the space.
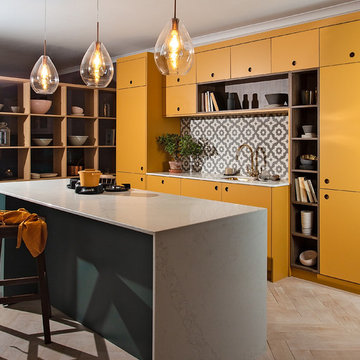
Andy Langley
We've been lusting after beautiful mustard colours for a long time now, and we decided to finally take the plunge. We knew that the arrangement of cabinets that we had created for the back wall would look perfect in a statement colour, with the beautiful open walnut shelving that perfectly complements this colour palette. We love how the rich intensity of this timber adds such a sophisticated vibe to the kitchen and helps to break up the yellow slightly.
We also knew that we had the island that we could use to create an eye-catching feature in the design. We kept the same white quartz worktop on the island, as it has a gorgeous wrap around feature that we think works perfectly with the rest of the kitchen.
We love Inchyra Blue by Farrow and Ball, and after seeing so many of our customers use it in their kitchens, we knew that we needed to incorporate it in some way into the Pelham Kitchen. We didn't want to overpower the India Yellow in any way and didn't want it to feel like the colours were battling against one another.
By having the small island finished in Inchyra Blue allows both colours to separately gain attention and create a beautiful comfortable feeling within the room. We wanted to create subtle points of symmetry throughout the room, so used walnut backings within the Ladbroke handles to tie in with the other use of the walnut in the kitchen.
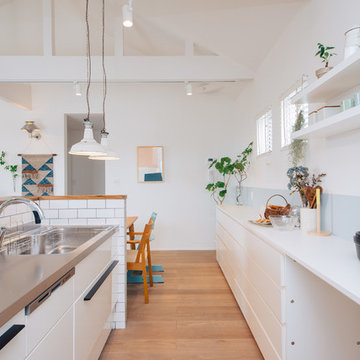
キッチン背面も造作収納にて白に統一
大容量の収納機能もあります
Scandinavian single-wall open plan kitchen in Other with a submerged sink, white cabinets, stainless steel worktops, white splashback, porcelain splashback, plywood flooring, an island and white worktops.
Scandinavian single-wall open plan kitchen in Other with a submerged sink, white cabinets, stainless steel worktops, white splashback, porcelain splashback, plywood flooring, an island and white worktops.
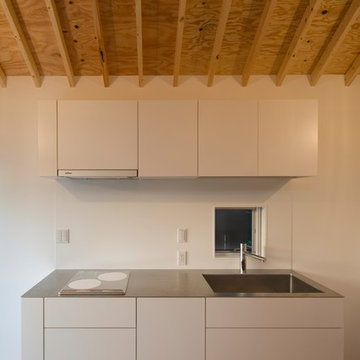
キッチンは、上階・下階とも共通の造りです。玄関を入ってすぐにある、このキッチンは、できるだけ所帯じみた物にしないで欲しいとの要望もあり、浮かび上がる軽快なボリュームとして設計しました。
Photo by 吉田誠
Photo of a small modern single-wall kitchen/diner in Tokyo with an integrated sink, flat-panel cabinets, white cabinets, stainless steel worktops, white splashback, stainless steel appliances, plywood flooring, an island and brown floors.
Photo of a small modern single-wall kitchen/diner in Tokyo with an integrated sink, flat-panel cabinets, white cabinets, stainless steel worktops, white splashback, stainless steel appliances, plywood flooring, an island and brown floors.
Kitchen with Plywood Flooring and All Types of Island Ideas and Designs
10