Kitchen with Plywood Flooring and Cork Flooring Ideas and Designs
Refine by:
Budget
Sort by:Popular Today
161 - 180 of 6,351 photos
Item 1 of 3

Little River Cabin Airbnb
Small midcentury galley kitchen/diner in New York with flat-panel cabinets, black cabinets, concrete worktops, beige splashback, metro tiled splashback, plywood flooring and exposed beams.
Small midcentury galley kitchen/diner in New York with flat-panel cabinets, black cabinets, concrete worktops, beige splashback, metro tiled splashback, plywood flooring and exposed beams.
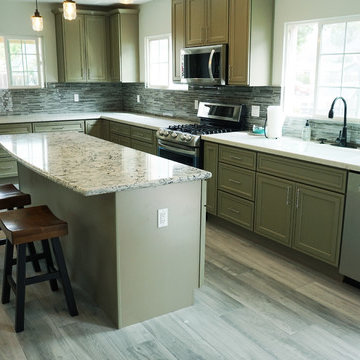
Olive Green Cabinets, Combined the dinning room and Kitchen area.
Photo of a medium sized traditional l-shaped kitchen/diner in San Francisco with a double-bowl sink, green cabinets, quartz worktops, grey splashback, stainless steel appliances, plywood flooring, an island, grey floors, recessed-panel cabinets, matchstick tiled splashback and white worktops.
Photo of a medium sized traditional l-shaped kitchen/diner in San Francisco with a double-bowl sink, green cabinets, quartz worktops, grey splashback, stainless steel appliances, plywood flooring, an island, grey floors, recessed-panel cabinets, matchstick tiled splashback and white worktops.

This was a Green Building project so wood materials has to be FSC Certified and NAUF. The amber bamboo used (which is horizontal grain run), is a sustainable wood. The The interiors are certified maple plywood. Low VOC clear water-based finish.
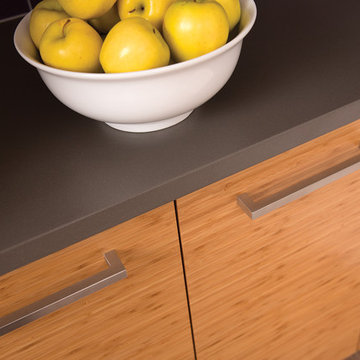
For this kitchen, we wanted to showcase a contemporary styled design featuring Dura Supreme’s Natural Bamboo with a Horizontal Grain pattern.
After selecting the wood species and finish for the cabinetry, we needed to select the rest of the finishes. Since we wanted the cabinetry to take the center stage we decided to keep the flooring and countertop colors neutral to accentuate the grain pattern and color of the Bamboo cabinets. We selected a mid-tone gray Corian solid surface countertop for both the perimeter and the kitchen island countertops. Next, we selected a smoky gray cork flooring which coordinates beautifully with both the countertops and the cabinetry.
For the backsplash, we wanted to add in a pop of color and selected a 3" x 6" subway tile in a deep purple to accent the Bamboo cabinetry.
Request a FREE Dura Supreme Brochure Packet:
http://www.durasupreme.com/request-brochure
Find a Dura Supreme Showroom near you today:
http://www.durasupreme.com/dealer-locator
To learn more about our Exotic Veneer options, go to: http://www.durasupreme.com/wood-species/exotic-veneers
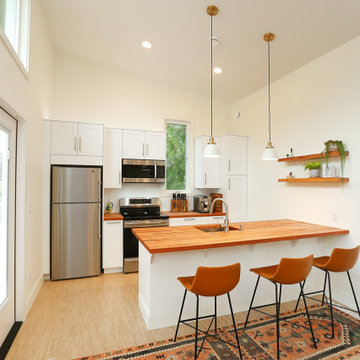
Inspiration for a small scandi galley kitchen in Seattle with a submerged sink, shaker cabinets, white cabinets, wood worktops, white splashback, metro tiled splashback, stainless steel appliances, cork flooring and a breakfast bar.
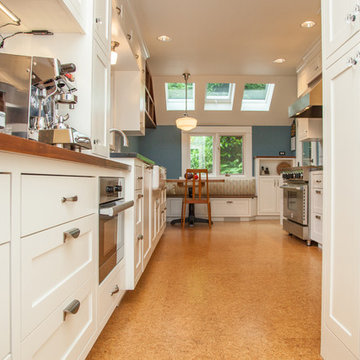
Design ideas for a medium sized classic galley kitchen/diner in Portland with a belfast sink, shaker cabinets, white cabinets, soapstone worktops, yellow splashback, ceramic splashback, stainless steel appliances, cork flooring and no island.
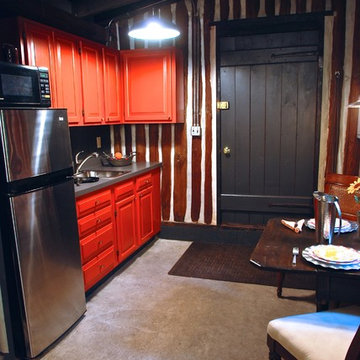
Laudermilch Photography - Tony Laudermilch
Grey linen patterned counter top compliment the natural concrete floors.
Inspiration for a small rustic single-wall open plan kitchen in Philadelphia with a built-in sink, raised-panel cabinets, red cabinets, laminate countertops, stainless steel appliances, plywood flooring and no island.
Inspiration for a small rustic single-wall open plan kitchen in Philadelphia with a built-in sink, raised-panel cabinets, red cabinets, laminate countertops, stainless steel appliances, plywood flooring and no island.
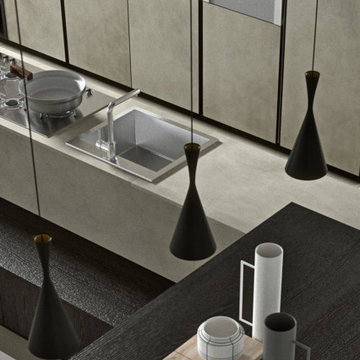
The distinguishing trait of the I Naturali series is soil. A substance which on the one hand recalls all things primordial and on the other the possibility of being plied. As a result, the slab made from the ceramic lends unique value to the settings it clads.

Kitchen Pantry can be a workhorse but should look amazing too. Have fun feature in this family kitchen is a magnetic wall for photos, calendars and notes! Coral door to the outside is a fun pop.

Designed by Malia Schultheis and built by Tru Form Tiny. This Tiny Home features Blue stained pine for the ceiling, pine wall boards in white, custom barn door, custom steel work throughout, and modern minimalist window trim. The Cabinetry is Maple with stainless steel countertop and hardware. The backsplash is a glass and stone mix. It only has a 2 burner cook top and no oven. The washer/ drier combo is in the kitchen area. Open shelving was installed to maintain an open feel.

Designed by Malia Schultheis and built by Tru Form Tiny. This Tiny Home features Blue stained pine for the ceiling, pine wall boards in white, custom barn door, custom steel work throughout, and modern minimalist window trim. The Cabinetry is Maple with stainless steel countertop and hardware. The backsplash is a glass and stone mix. It only has a 2 burner cook top and no oven. The washer/ drier combo is in the kitchen area. Open shelving was installed to maintain an open feel.
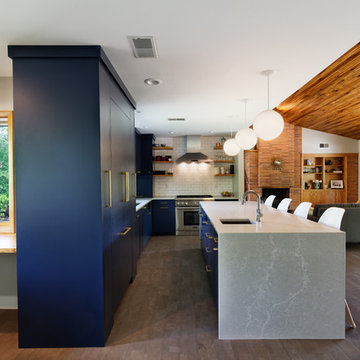
The wall behind the stove used to be an opening to the foyer. It was closed in to allow for more wall space for cabinets and appliances. The navy cabinets were crafted and finished in Sherwin Williams Naval by Riverside Custom Cabinetry and designed by Michaelson Homes designer Lisa Mungin. They are accented with brass hardware knobs and pulls from the Emtek Trail line. The modern pendants were purchased from Ferguson. The showpiece of the kitchen is the stunning quartz waterfall island.

Photo Credit: Amy Barkow | Barkow Photo,
Lighting Design: LOOP Lighting,
Interior Design: Blankenship Design,
General Contractor: Constructomics LLC
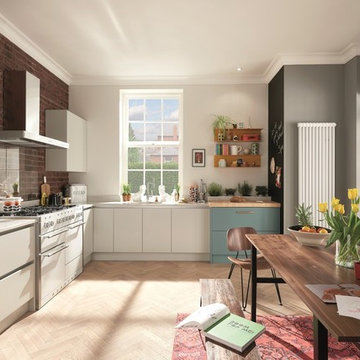
Design ideas for a medium sized scandi l-shaped kitchen/diner in Dublin with a submerged sink, flat-panel cabinets, turquoise cabinets, quartz worktops, glass sheet splashback, white appliances, plywood flooring and no island.

Cory Rodeheaver
Design ideas for a medium sized farmhouse l-shaped kitchen in Chicago with a submerged sink, recessed-panel cabinets, green cabinets, engineered stone countertops, grey splashback, porcelain splashback, stainless steel appliances, cork flooring, a breakfast bar and brown floors.
Design ideas for a medium sized farmhouse l-shaped kitchen in Chicago with a submerged sink, recessed-panel cabinets, green cabinets, engineered stone countertops, grey splashback, porcelain splashback, stainless steel appliances, cork flooring, a breakfast bar and brown floors.

Toekick storage maximizes every inch of The Haven's compact kitchen.
Inspiration for a small traditional galley open plan kitchen in Other with a single-bowl sink, shaker cabinets, white cabinets, laminate countertops, brown splashback, stainless steel appliances and cork flooring.
Inspiration for a small traditional galley open plan kitchen in Other with a single-bowl sink, shaker cabinets, white cabinets, laminate countertops, brown splashback, stainless steel appliances and cork flooring.
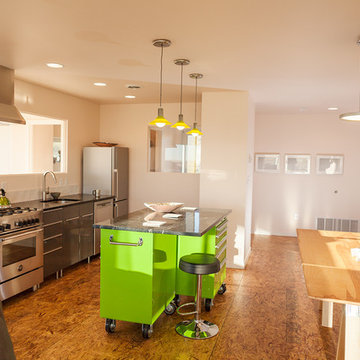
Photo credit: Louis Habeck
#FOASmallSpaces
This is an example of a small contemporary single-wall kitchen/diner in Other with a submerged sink, flat-panel cabinets, grey cabinets, soapstone worktops, white splashback, ceramic splashback, stainless steel appliances, plywood flooring and an island.
This is an example of a small contemporary single-wall kitchen/diner in Other with a submerged sink, flat-panel cabinets, grey cabinets, soapstone worktops, white splashback, ceramic splashback, stainless steel appliances, plywood flooring and an island.

Eric Roth
Design ideas for a medium sized traditional u-shaped kitchen/diner in Jacksonville with recessed-panel cabinets, dark wood cabinets, an island, marble worktops, cork flooring and green worktops.
Design ideas for a medium sized traditional u-shaped kitchen/diner in Jacksonville with recessed-panel cabinets, dark wood cabinets, an island, marble worktops, cork flooring and green worktops.

Ed Gohlich
This is an example of a classic enclosed kitchen in San Diego with a belfast sink, shaker cabinets, medium wood cabinets, white splashback, metro tiled splashback, coloured appliances, cork flooring and no island.
This is an example of a classic enclosed kitchen in San Diego with a belfast sink, shaker cabinets, medium wood cabinets, white splashback, metro tiled splashback, coloured appliances, cork flooring and no island.

Cool, dark and stadium style spice storage keeps things fresh and accessible.
©WestSound Home & Garden Magazine
Large contemporary u-shaped open plan kitchen in Seattle with a submerged sink, flat-panel cabinets, medium wood cabinets, engineered stone countertops, multi-coloured splashback, stainless steel appliances, cork flooring, an island, ceramic splashback, brown floors, beige worktops, a vaulted ceiling and feature lighting.
Large contemporary u-shaped open plan kitchen in Seattle with a submerged sink, flat-panel cabinets, medium wood cabinets, engineered stone countertops, multi-coloured splashback, stainless steel appliances, cork flooring, an island, ceramic splashback, brown floors, beige worktops, a vaulted ceiling and feature lighting.
Kitchen with Plywood Flooring and Cork Flooring Ideas and Designs
9