Kitchen with Plywood Flooring and Cork Flooring Ideas and Designs
Refine by:
Budget
Sort by:Popular Today
101 - 120 of 6,351 photos
Item 1 of 3
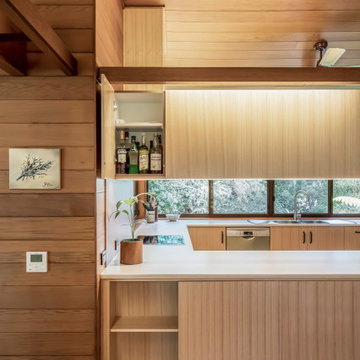
Inspiration for a medium sized contemporary u-shaped kitchen/diner in Sydney with a built-in sink, flat-panel cabinets, light wood cabinets, laminate countertops, orange splashback, glass sheet splashback, stainless steel appliances, cork flooring, a breakfast bar, brown floors, white worktops and a timber clad ceiling.

Kitchen Remodel
Photo of a medium sized modern single-wall open plan kitchen in San Francisco with a submerged sink, flat-panel cabinets, blue cabinets, engineered stone countertops, white splashback, mosaic tiled splashback, stainless steel appliances, cork flooring, an island, brown floors, white worktops and a wood ceiling.
Photo of a medium sized modern single-wall open plan kitchen in San Francisco with a submerged sink, flat-panel cabinets, blue cabinets, engineered stone countertops, white splashback, mosaic tiled splashback, stainless steel appliances, cork flooring, an island, brown floors, white worktops and a wood ceiling.
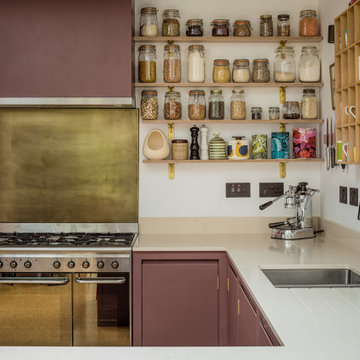
A kitchen to show the clients love of colour in three show-stopping shades; Paint and Papers 'Plumb brandy' and 'temple', plus Farrow And Ball's 'Charlotte's Locks'.
Painted flat panel with handle-less design and open shelving.

Kapa Photography
Large contemporary galley kitchen pantry in Melbourne with a double-bowl sink, flat-panel cabinets, blue cabinets, engineered stone countertops, white splashback, ceramic splashback, black appliances, cork flooring, an island, beige floors and white worktops.
Large contemporary galley kitchen pantry in Melbourne with a double-bowl sink, flat-panel cabinets, blue cabinets, engineered stone countertops, white splashback, ceramic splashback, black appliances, cork flooring, an island, beige floors and white worktops.

森を眺める家 撮影 岡本公二
Modern single-wall open plan kitchen in Fukuoka with an integrated sink, flat-panel cabinets, dark wood cabinets, stainless steel worktops, brown splashback, wood splashback, stainless steel appliances, plywood flooring, an island and brown floors.
Modern single-wall open plan kitchen in Fukuoka with an integrated sink, flat-panel cabinets, dark wood cabinets, stainless steel worktops, brown splashback, wood splashback, stainless steel appliances, plywood flooring, an island and brown floors.
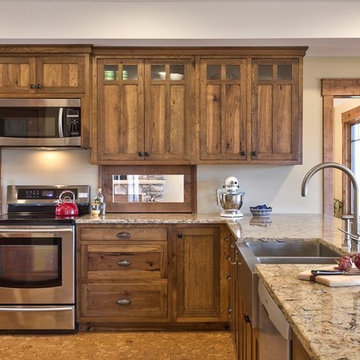
Pizza oven room through weathersealed door and windows.
Inspiration for a medium sized classic u-shaped kitchen/diner in Other with a belfast sink, shaker cabinets, dark wood cabinets, granite worktops, stainless steel appliances, cork flooring, a breakfast bar and brown floors.
Inspiration for a medium sized classic u-shaped kitchen/diner in Other with a belfast sink, shaker cabinets, dark wood cabinets, granite worktops, stainless steel appliances, cork flooring, a breakfast bar and brown floors.

Photo of a small classic galley kitchen/diner in Detroit with a single-bowl sink, shaker cabinets, medium wood cabinets, granite worktops, green splashback, ceramic splashback, stainless steel appliances, cork flooring and no island.

Inspiration for a medium sized modern u-shaped kitchen/diner in San Francisco with stainless steel appliances, orange floors, a built-in sink, flat-panel cabinets, white cabinets, granite worktops, red splashback, ceramic splashback, cork flooring, an island and red worktops.
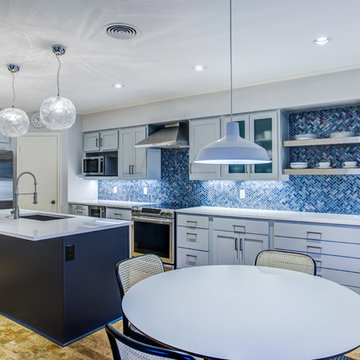
We must admit, we’ve got yet another show-stopping transformation! With keeping the cabinetry boxes (though few had to be replaced), swapping out drawer and drawer fronts with new ones, and updating all the finishes – we managed to give this space a renovation that could be confused for a full remodel! The combination of a vibrant new backsplash, a light painted cabinetry finish, and new fixtures, these cosmetic changes really made the kitchen become “brand new”. Want to learn more about this space and see how we went from “drab” to “fab” then keep reading!
Cabinetry
The cabinets boxes that needed to be replaced are from WW Woods Shiloh, Homestead door style, in maple wood. These cabinets were unfinished, as we finished the entire kitchen on-site with the rest of the new drawer and drawer fronts for a seamless look. The cabinet fronts that were replaced were from Woodmont cabinetry, in a paint grade maple, and a recessed panel profile door-style. As a result, the perimeter cabinets were painted in Sherwin Williams Tinsmith, the island in Sherwin Williams Sea Serpent, and a few interiors of the cabinets were painted in a Sherwin Williams Tinsmith.
Countertop
The countertops feature a 3 cm Caesarstone Vivid White quartz
Backsplash
The backsplash installed from countertops to the bottom of the furrdown are from Glazzio in the Oceania Herringbone Series, in Cobalt Sea, and are a 1×2 size. We love how vibrant it is!
Fixtures and Fittings
From Blanco, we have a Meridian semi-professional faucet in Satin Nickel, and a granite composite Precis 1-3/4 bowl sink in a finish of Cinder. The floating shelves are from Danver and are a stainless steel finish.
Flooring
The flooring is a cork material from Harris Cork in the Napa Collection, in a Fawn finish.
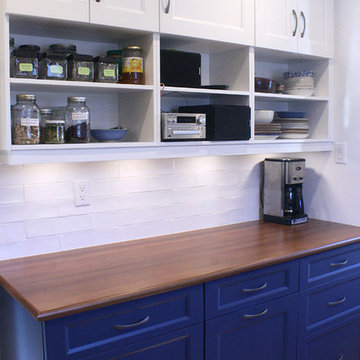
Easy access is the name of pull out drawers below the counter.
This is an example of a traditional galley kitchen pantry in Toronto with shaker cabinets, white cabinets, laminate countertops, ceramic splashback, stainless steel appliances and cork flooring.
This is an example of a traditional galley kitchen pantry in Toronto with shaker cabinets, white cabinets, laminate countertops, ceramic splashback, stainless steel appliances and cork flooring.

Celeste Hardester
Small classic galley enclosed kitchen in Philadelphia with a submerged sink, flat-panel cabinets, dark wood cabinets, quartz worktops, blue splashback, glass tiled splashback, integrated appliances and cork flooring.
Small classic galley enclosed kitchen in Philadelphia with a submerged sink, flat-panel cabinets, dark wood cabinets, quartz worktops, blue splashback, glass tiled splashback, integrated appliances and cork flooring.
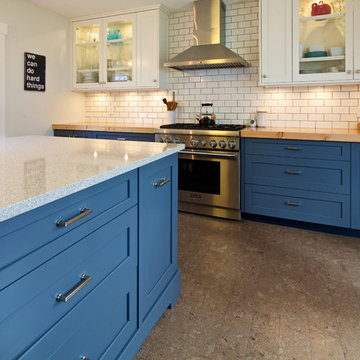
Benjamin Moore
Photo of a medium sized rural l-shaped open plan kitchen in Vancouver with a belfast sink, shaker cabinets, blue cabinets, quartz worktops, white splashback, metro tiled splashback, stainless steel appliances, cork flooring and an island.
Photo of a medium sized rural l-shaped open plan kitchen in Vancouver with a belfast sink, shaker cabinets, blue cabinets, quartz worktops, white splashback, metro tiled splashback, stainless steel appliances, cork flooring and an island.
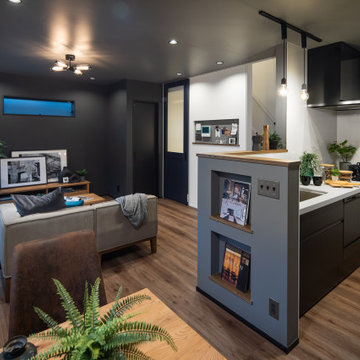
黒とグレーでまとめたLDK
狭さを感じさせないようにワンフロアー見渡せれるようにしました。
Photo of a modern grey and black single-wall open plan kitchen in Other with black cabinets, composite countertops, white splashback, black appliances, plywood flooring, an island, brown floors, white worktops and a wallpapered ceiling.
Photo of a modern grey and black single-wall open plan kitchen in Other with black cabinets, composite countertops, white splashback, black appliances, plywood flooring, an island, brown floors, white worktops and a wallpapered ceiling.

Alise O'Brian Photography
This is an example of a medium sized country l-shaped enclosed kitchen in St Louis with a belfast sink, shaker cabinets, green cabinets, concrete worktops, white splashback, metro tiled splashback, black appliances, cork flooring, no island and brown floors.
This is an example of a medium sized country l-shaped enclosed kitchen in St Louis with a belfast sink, shaker cabinets, green cabinets, concrete worktops, white splashback, metro tiled splashback, black appliances, cork flooring, no island and brown floors.
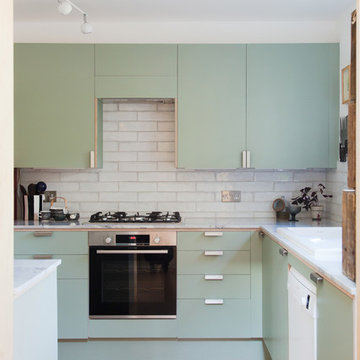
Megan Taylor
Design ideas for a small contemporary u-shaped enclosed kitchen in London with a double-bowl sink, flat-panel cabinets, green cabinets, quartz worktops, grey splashback, ceramic splashback, white appliances, cork flooring, no island, brown floors and grey worktops.
Design ideas for a small contemporary u-shaped enclosed kitchen in London with a double-bowl sink, flat-panel cabinets, green cabinets, quartz worktops, grey splashback, ceramic splashback, white appliances, cork flooring, no island, brown floors and grey worktops.

Inspiration for a medium sized scandinavian grey and cream single-wall kitchen/diner in Other with a submerged sink, grey cabinets, composite countertops, white splashback, porcelain splashback, plywood flooring, beige floors, white worktops and a timber clad ceiling.
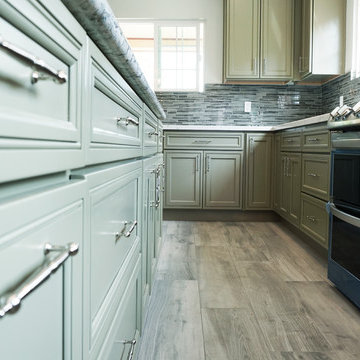
Olive Green Cabinets, Combined the dinning room and Kitchen area.
Inspiration for a medium sized classic l-shaped kitchen/diner in San Francisco with a double-bowl sink, green cabinets, quartz worktops, grey splashback, stainless steel appliances, plywood flooring, an island, grey floors, recessed-panel cabinets, matchstick tiled splashback and white worktops.
Inspiration for a medium sized classic l-shaped kitchen/diner in San Francisco with a double-bowl sink, green cabinets, quartz worktops, grey splashback, stainless steel appliances, plywood flooring, an island, grey floors, recessed-panel cabinets, matchstick tiled splashback and white worktops.
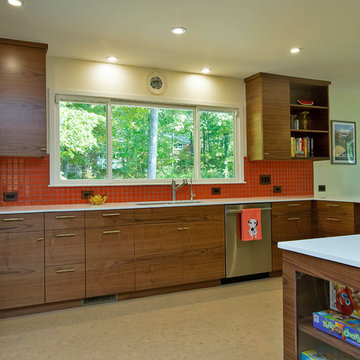
Marilyn Peryer Style House Photography
Large retro l-shaped kitchen/diner in Raleigh with a single-bowl sink, flat-panel cabinets, dark wood cabinets, engineered stone countertops, orange splashback, cement tile splashback, stainless steel appliances, cork flooring, a breakfast bar, beige floors and white worktops.
Large retro l-shaped kitchen/diner in Raleigh with a single-bowl sink, flat-panel cabinets, dark wood cabinets, engineered stone countertops, orange splashback, cement tile splashback, stainless steel appliances, cork flooring, a breakfast bar, beige floors and white worktops.
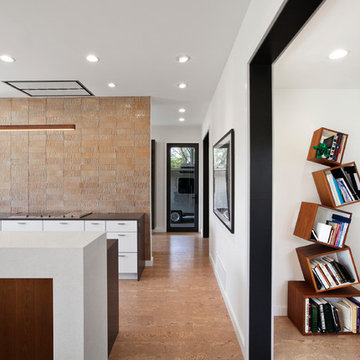
Modern open concept kitchen overlooks living space and outdoors with Home Office nook to the right and Airstream straight ahead - Architecture/Interiors: HAUS | Architecture For Modern Lifestyles - Construction Management: WERK | Building Modern - Photography: HAUS
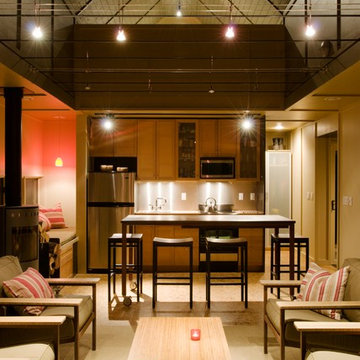
derikolsen.com
Small contemporary single-wall kitchen/diner in Other with a single-bowl sink, shaker cabinets, light wood cabinets, wood worktops, metallic splashback, metal splashback, stainless steel appliances, plywood flooring, an island and brown worktops.
Small contemporary single-wall kitchen/diner in Other with a single-bowl sink, shaker cabinets, light wood cabinets, wood worktops, metallic splashback, metal splashback, stainless steel appliances, plywood flooring, an island and brown worktops.
Kitchen with Plywood Flooring and Cork Flooring Ideas and Designs
6