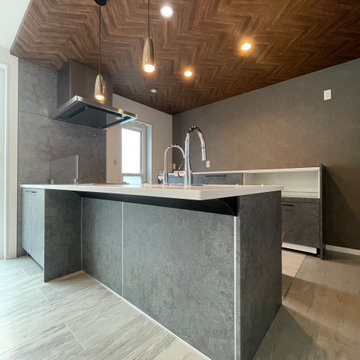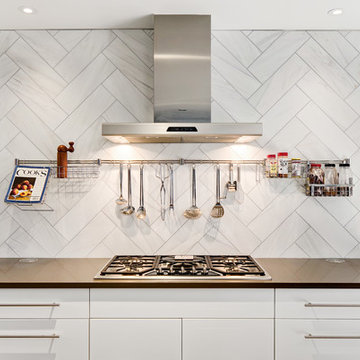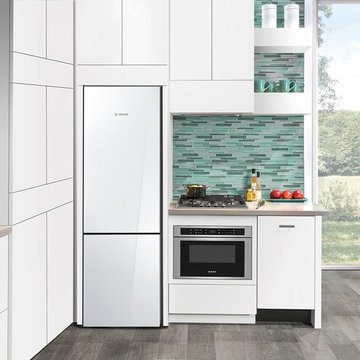Kitchen with Plywood Flooring and Cork Flooring Ideas and Designs
Refine by:
Budget
Sort by:Popular Today
21 - 40 of 6,351 photos
Item 1 of 3

Designed by Malia Schultheis and built by Tru Form Tiny. This Tiny Home features Blue stained pine for the ceiling, pine wall boards in white, custom barn door, custom steel work throughout, and modern minimalist window trim. The Cabinetry is Maple with stainless steel countertop and hardware. The backsplash is a glass and stone mix. It only has a 2 burner cook top and no oven. The washer/ drier combo is in the kitchen area. Open shelving was installed to maintain an open feel.

Custom kitchen light fixtures and exhaust hood, butcher block countertops, slim appliances and an integrated dishwasher give the kitchen a streamlined look.

Modern open concept kitchen overlooks living space and outdoors with Home Office nook to the right - Architecture/Interiors: HAUS | Architecture For Modern Lifestyles - Construction Management: WERK | Building Modern - Photography: HAUS

usfloorsllc.com
This is an example of an expansive farmhouse l-shaped enclosed kitchen in Other with a belfast sink, recessed-panel cabinets, white cabinets, marble worktops, white splashback, metro tiled splashback, stainless steel appliances, cork flooring and an island.
This is an example of an expansive farmhouse l-shaped enclosed kitchen in Other with a belfast sink, recessed-panel cabinets, white cabinets, marble worktops, white splashback, metro tiled splashback, stainless steel appliances, cork flooring and an island.

Ed Gohlich
This is an example of a classic enclosed kitchen in San Diego with a belfast sink, shaker cabinets, medium wood cabinets, white splashback, metro tiled splashback, coloured appliances, cork flooring and no island.
This is an example of a classic enclosed kitchen in San Diego with a belfast sink, shaker cabinets, medium wood cabinets, white splashback, metro tiled splashback, coloured appliances, cork flooring and no island.

Kitchen-Family Fare
Kitchen features 10’ ceilings, limestone counters, and a cutting/work surface of African bubinga wood. The Venetian plaster range hood, simple cabinets and floating shelves evoke an Earthy English cottage.
The easy-care “green” floor is renewable cork covered with polyurethane. “We need more green awareness. If it’s a product that holds up in my house, I feel comfortable recommending it to clients,” she says.

Inspiration for a contemporary enclosed kitchen in Los Angeles with a submerged sink, flat-panel cabinets, brown cabinets, black splashback, cork flooring, no island and brown floors.

Inspiration for a medium sized scandinavian grey and cream single-wall kitchen/diner in Other with a submerged sink, grey cabinets, composite countertops, white splashback, porcelain splashback, plywood flooring, beige floors, white worktops and a timber clad ceiling.

This is an example of a galley open plan kitchen in Other with a submerged sink, beaded cabinets, grey cabinets, composite countertops, stainless steel appliances, plywood flooring, grey floors and white worktops.

Inspiration for a small scandi galley open plan kitchen in Seattle with a submerged sink, shaker cabinets, white cabinets, wood worktops, white splashback, metro tiled splashback, stainless steel appliances, cork flooring and a breakfast bar.

Design ideas for a medium sized contemporary l-shaped kitchen pantry in Austin with a double-bowl sink, shaker cabinets, green cabinets, granite worktops, multi-coloured splashback, mosaic tiled splashback, stainless steel appliances, plywood flooring and multi-coloured floors.

Jeeheon Cho
Large world-inspired l-shaped kitchen/diner in Detroit with a double-bowl sink, flat-panel cabinets, white cabinets, marble worktops, white splashback, stone slab splashback, cork flooring and an island.
Large world-inspired l-shaped kitchen/diner in Detroit with a double-bowl sink, flat-panel cabinets, white cabinets, marble worktops, white splashback, stone slab splashback, cork flooring and an island.

Whit Preston
Design ideas for a small contemporary galley enclosed kitchen in Austin with a double-bowl sink, flat-panel cabinets, white cabinets, wood worktops, blue splashback, ceramic splashback, stainless steel appliances, cork flooring, no island, orange floors and white worktops.
Design ideas for a small contemporary galley enclosed kitchen in Austin with a double-bowl sink, flat-panel cabinets, white cabinets, wood worktops, blue splashback, ceramic splashback, stainless steel appliances, cork flooring, no island, orange floors and white worktops.

The flat paneled cabinets and white subway tile in this transitional kitchen are light and bright, allowing the small kitchen to feel more open. The art piece on the adjacent wall is definitely a statement piece, conquering the kitchen with size and color, making it the center of attention.
Learn more about Chris Ebert, the Normandy Remodeling Designer who created this space, and other projects that Chris has created: https://www.normandyremodeling.com/team/christopher-ebert
Photo Credit: Normandy Remodeling

Kitchen. Photo by Butterfly Media.
This is an example of a large rustic l-shaped kitchen/diner in Other with a belfast sink, shaker cabinets, green cabinets, granite worktops, metro tiled splashback, stainless steel appliances, cork flooring, an island and white splashback.
This is an example of a large rustic l-shaped kitchen/diner in Other with a belfast sink, shaker cabinets, green cabinets, granite worktops, metro tiled splashback, stainless steel appliances, cork flooring, an island and white splashback.

Представляем потрясающую встроенную прямую кухню с лаконичным минималистичным дизайном. Эта кухня с матовыми графитовыми и деревянными фасадами теплого коричневого цвета излучает элегантность и функциональность. Отсутствие ручек подчеркивает обтекаемый вид кухни, что делает ее идеальной для любого современного дома. Темная гамма и стиль минимализм придают кухне современный вид, а текстура дерева придает пространству естественность.

The kitchen is open to the dining room. It is aurmented by a large pantry.
Roger Wade photo.
Inspiration for a rustic l-shaped kitchen/diner in Other with a submerged sink, green cabinets, granite worktops, an island, black splashback, stone slab splashback, stainless steel appliances, plywood flooring, brown floors and black worktops.
Inspiration for a rustic l-shaped kitchen/diner in Other with a submerged sink, green cabinets, granite worktops, an island, black splashback, stone slab splashback, stainless steel appliances, plywood flooring, brown floors and black worktops.

48 Layers
Medium sized contemporary l-shaped enclosed kitchen in Other with a belfast sink, flat-panel cabinets, white cabinets, engineered stone countertops, white splashback, stainless steel appliances, cork flooring, an island, stone tiled splashback and beige floors.
Medium sized contemporary l-shaped enclosed kitchen in Other with a belfast sink, flat-panel cabinets, white cabinets, engineered stone countertops, white splashback, stainless steel appliances, cork flooring, an island, stone tiled splashback and beige floors.

Inspiration for a medium sized traditional galley kitchen/diner in Portland with a belfast sink, shaker cabinets, white cabinets, soapstone worktops, yellow splashback, ceramic splashback, stainless steel appliances, cork flooring and no island.

Compact all-white kitchen with built-in appliances - perfect for small living spaces.
Photo of a small modern l-shaped enclosed kitchen in Houston with flat-panel cabinets, white cabinets, composite countertops, green splashback, glass tiled splashback, white appliances and plywood flooring.
Photo of a small modern l-shaped enclosed kitchen in Houston with flat-panel cabinets, white cabinets, composite countertops, green splashback, glass tiled splashback, white appliances and plywood flooring.
Kitchen with Plywood Flooring and Cork Flooring Ideas and Designs
2