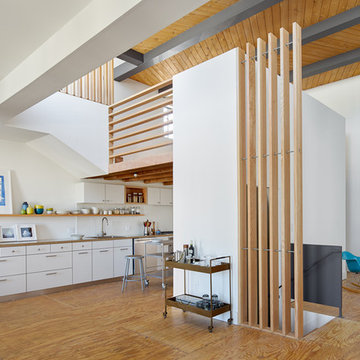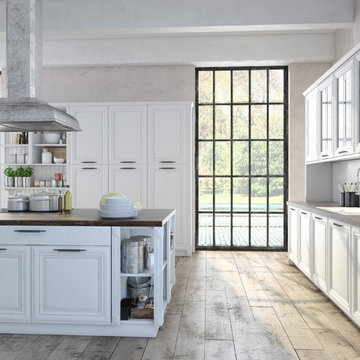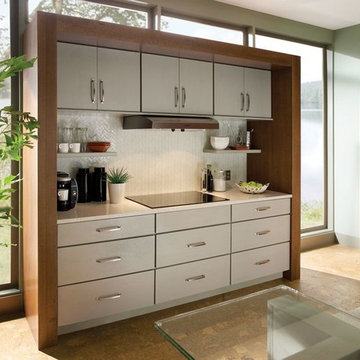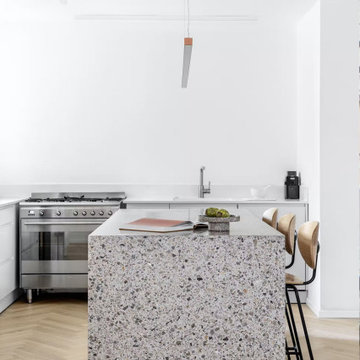Kitchen with Plywood Flooring and Cork Flooring Ideas and Designs
Refine by:
Budget
Sort by:Popular Today
41 - 60 of 6,351 photos
Item 1 of 3

John Shea, Photographer
Design ideas for a medium sized classic u-shaped enclosed kitchen in San Francisco with a submerged sink, glass-front cabinets, white cabinets, engineered stone countertops, blue splashback, glass tiled splashback, stainless steel appliances, no island, cork flooring, brown floors and grey worktops.
Design ideas for a medium sized classic u-shaped enclosed kitchen in San Francisco with a submerged sink, glass-front cabinets, white cabinets, engineered stone countertops, blue splashback, glass tiled splashback, stainless steel appliances, no island, cork flooring, brown floors and grey worktops.

Interior remodel to four 1,900sf penthouse apartments to re-position them in the market as boutique short-term rental units. Improvements include new kitchen and bathrooms and new finishes throughout. This project was published as the Kitchen of the Week in Remodelista June, 2016.
Photography by Eric Staudenmaier.

It is always a pleasure to work with design-conscious clients. This is a great amalgamation of materials chosen by our clients. Rough-sawn oak veneer is matched with dark grey engineering bricks to make a unique look. The soft tones of the marble are complemented by the antique brass wall taps on the splashback

テーブル一体型のアイランドキッチン。壁側にコンロを設けて壁に排気ダクトを設けています。
photo:Shigeo Ogawa
Inspiration for a small modern grey and brown galley kitchen/diner in Kobe with a single-bowl sink, beaded cabinets, light wood cabinets, composite countertops, white splashback, glass sheet splashback, stainless steel appliances, plywood flooring, an island, brown floors, black worktops and exposed beams.
Inspiration for a small modern grey and brown galley kitchen/diner in Kobe with a single-bowl sink, beaded cabinets, light wood cabinets, composite countertops, white splashback, glass sheet splashback, stainless steel appliances, plywood flooring, an island, brown floors, black worktops and exposed beams.

食事の支度をしながら、お子様の勉強を見てあげられる
配置にしています。
Medium sized contemporary single-wall enclosed kitchen in Other with an integrated sink, black cabinets, recycled glass countertops, brown splashback, integrated appliances, plywood flooring, an island, grey floors, white worktops and flat-panel cabinets.
Medium sized contemporary single-wall enclosed kitchen in Other with an integrated sink, black cabinets, recycled glass countertops, brown splashback, integrated appliances, plywood flooring, an island, grey floors, white worktops and flat-panel cabinets.

Photo of a traditional enclosed kitchen in San Francisco with a double-bowl sink, raised-panel cabinets, white cabinets, wood worktops, white splashback, wood splashback, plywood flooring, an island, beige floors and brown worktops.

Alise O'Brian Photography
Photo of a medium sized rural l-shaped kitchen/diner in St Louis with a belfast sink, shaker cabinets, concrete worktops, white splashback, cork flooring, grey cabinets, black appliances, grey worktops and cement tile splashback.
Photo of a medium sized rural l-shaped kitchen/diner in St Louis with a belfast sink, shaker cabinets, concrete worktops, white splashback, cork flooring, grey cabinets, black appliances, grey worktops and cement tile splashback.

This first floor kitchen and common space remodel was part of a full home re design. The wall between the dining room and kitchen was removed to open up the area and all new cabinets were installed. With a walk out along the back wall to the backyard, this space is now perfect for entertaining. Cork floors were also added for comfort and now this home is refreshed for years to come!
Michael Andrew

Modern Style
Photo of a medium sized scandinavian single-wall open plan kitchen in Boston with flat-panel cabinets, white cabinets, engineered stone countertops, white splashback, porcelain splashback, stainless steel appliances, cork flooring, an island and brown floors.
Photo of a medium sized scandinavian single-wall open plan kitchen in Boston with flat-panel cabinets, white cabinets, engineered stone countertops, white splashback, porcelain splashback, stainless steel appliances, cork flooring, an island and brown floors.

Laurie Perez
Design ideas for a medium sized retro galley kitchen/diner in Denver with a submerged sink, flat-panel cabinets, medium wood cabinets, quartz worktops, green splashback, glass tiled splashback, stainless steel appliances, cork flooring and no island.
Design ideas for a medium sized retro galley kitchen/diner in Denver with a submerged sink, flat-panel cabinets, medium wood cabinets, quartz worktops, green splashback, glass tiled splashback, stainless steel appliances, cork flooring and no island.

Custom kitchen cabinets with high gloss finish to match baked enamel italian oven. Under cabinet window allows for balanced natural light in the space. Architectural Design by Clark | Richardson Architects in Austin, Texas. Photo by Andrea Calo.

Photography: Augie Salbosa
Kitchen remodel
Sub-Zero / Wolf appliances
Butcher countertop
Studio Becker Cabinetry
Cork flooring
Ice Stone countertop
Glass backsplash

Proximity is the name of the game when it comes to storage. Note the angled power strip above the butcher block counter.
©William Thompson
Inspiration for a large contemporary u-shaped open plan kitchen in Seattle with a submerged sink, flat-panel cabinets, medium wood cabinets, engineered stone countertops, multi-coloured splashback, stainless steel appliances, cork flooring, an island, ceramic splashback, brown floors, a vaulted ceiling, feature lighting and beige worktops.
Inspiration for a large contemporary u-shaped open plan kitchen in Seattle with a submerged sink, flat-panel cabinets, medium wood cabinets, engineered stone countertops, multi-coloured splashback, stainless steel appliances, cork flooring, an island, ceramic splashback, brown floors, a vaulted ceiling, feature lighting and beige worktops.

Mid-century modern kitchen remodel with flat panel wood cabinets, floating shevles, green tile backsplash, quartz countertops, and cork floor
This is an example of a large retro u-shaped kitchen/diner in Other with a submerged sink, flat-panel cabinets, dark wood cabinets, engineered stone countertops, green splashback, ceramic splashback, stainless steel appliances, cork flooring, an island, brown floors and white worktops.
This is an example of a large retro u-shaped kitchen/diner in Other with a submerged sink, flat-panel cabinets, dark wood cabinets, engineered stone countertops, green splashback, ceramic splashback, stainless steel appliances, cork flooring, an island, brown floors and white worktops.

Architects and designers love terrazzo. International contractors use it in a wide range of projects. This is why we have chosen to call it architectural terrazzo, so as to promote Venetian terrazzo as a symbol of architecture and design around the world. The surface is matte. Agglomerated gray marble. It is used in residential and commercial premises with very high traffic. Can be sanded if necessary. Thus, restore the surface from scratches and chips. Array to full depth.

Large midcentury l-shaped kitchen/diner in Austin with a submerged sink, flat-panel cabinets, terrazzo worktops, white splashback, stainless steel appliances, cork flooring, no island, grey floors and white worktops.

Shop our all-new range of Handle L-shaped Kitchen Silver grey kitchen units with Verona cherry finish & Dust grey kitchen cabinets & cupboards with antique brown Borneo, including Fitted Worktops, appliances, cabinets, & cupboards custom-made to your Kitchen measurements. To order, call now at 0203 397 8387 & book your Free No-obligation Home Design Visit.

リノベーション前のキッチン
和室6帖との間仕切壁を撤去して、一体のLDKにしました。
This is an example of a world-inspired single-wall enclosed kitchen in Other with a submerged sink, flat-panel cabinets, dark wood cabinets, stainless steel worktops, white splashback, tonge and groove splashback, plywood flooring, an island and brown floors.
This is an example of a world-inspired single-wall enclosed kitchen in Other with a submerged sink, flat-panel cabinets, dark wood cabinets, stainless steel worktops, white splashback, tonge and groove splashback, plywood flooring, an island and brown floors.

Designed by Malia Schultheis and built by Tru Form Tiny. This Tiny Home features Blue stained pine for the ceiling, pine wall boards in white, custom barn door, custom steel work throughout, and modern minimalist window trim. The Cabinetry is Maple with stainless steel countertop and hardware. The backsplash is a glass and stone mix. It only has a 2 burner cook top and no oven. The washer/ drier combo is in the kitchen area. Open shelving was installed to maintain an open feel.

White kitchen
Large classic l-shaped open plan kitchen in Orange County with white cabinets, marble worktops, stainless steel appliances, an island, brown floors, grey worktops, a submerged sink, shaker cabinets, white splashback and cork flooring.
Large classic l-shaped open plan kitchen in Orange County with white cabinets, marble worktops, stainless steel appliances, an island, brown floors, grey worktops, a submerged sink, shaker cabinets, white splashback and cork flooring.
Kitchen with Plywood Flooring and Cork Flooring Ideas and Designs
3