Kitchen with Plywood Flooring and Limestone Flooring Ideas and Designs
Refine by:
Budget
Sort by:Popular Today
61 - 80 of 14,445 photos
Item 1 of 3

This is an example of a medium sized u-shaped kitchen pantry in Denver with a belfast sink, recessed-panel cabinets, distressed cabinets, granite worktops, green splashback, limestone splashback, stainless steel appliances, limestone flooring, a breakfast bar, beige floors and green worktops.

Located near the base of Scottsdale landmark Pinnacle Peak, the Desert Prairie is surrounded by distant peaks as well as boulder conservation easements. This 30,710 square foot site was unique in terrain and shape and was in close proximity to adjacent properties. These unique challenges initiated a truly unique piece of architecture.
Planning of this residence was very complex as it weaved among the boulders. The owners were agnostic regarding style, yet wanted a warm palate with clean lines. The arrival point of the design journey was a desert interpretation of a prairie-styled home. The materials meet the surrounding desert with great harmony. Copper, undulating limestone, and Madre Perla quartzite all blend into a low-slung and highly protected home.
Located in Estancia Golf Club, the 5,325 square foot (conditioned) residence has been featured in Luxe Interiors + Design’s September/October 2018 issue. Additionally, the home has received numerous design awards.
Desert Prairie // Project Details
Architecture: Drewett Works
Builder: Argue Custom Homes
Interior Design: Lindsey Schultz Design
Interior Furnishings: Ownby Design
Landscape Architect: Greey|Pickett
Photography: Werner Segarra
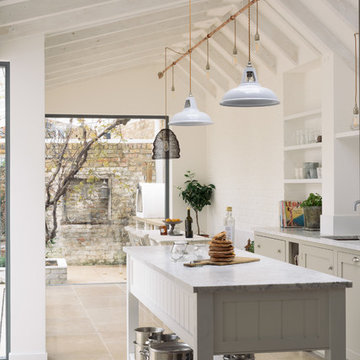
A beautiful mushroom and linen deVOL Kitchen with Floors of Stone Dijon Tumbled Limestone
Photo of a medium sized classic single-wall kitchen/diner in Other with shaker cabinets, grey cabinets, quartz worktops, white splashback, ceramic splashback, white appliances, limestone flooring, an island, beige floors, white worktops and a submerged sink.
Photo of a medium sized classic single-wall kitchen/diner in Other with shaker cabinets, grey cabinets, quartz worktops, white splashback, ceramic splashback, white appliances, limestone flooring, an island, beige floors, white worktops and a submerged sink.
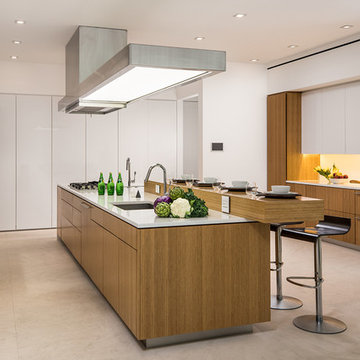
While this client is not on the road, he loves to cook for his family and closest friends. This is why this kitchen has the top of the line modern appliances, gas cooktop, and a whole back up pantry storage around the corner with full size refrigerator, freezer, and a wine fridge.
Client asked us for a sleek and functional kitchen that has a dual purpose: it acts as an every day kitchen for the family, and it can be closed off from the areas of the house with hidden doors to become a catering kitchen for the parties.
In lieu of traditional hood and pendants, we designed an incredible stainless steel hood that supports cantilevered structure with LED panel providing functional lighting over the island. This design was inspired by a fashion runway show catwalk and this kitchen certainly is a show stage for culinary excellence.
The sleek design allows you to move around the kitchen without protruding catching handles. The doors and drawers incorporate state of the art technology allowing for simple tap or push on the surface for the cabinetry to open. This is especially useful when your hands have food on them when you’re cooking as you are able to use your knee or thigh to activate doors to open. Even refrigerator and freezer have a fully integrated hidden custom pull handle that looks like a vertical reveal – this allows for good grip to pull the heavy doors with suction, and the white acrylic panels are very easy to keep clean.
Positions of two sinks on the island were specifically placed in the locations to facilitate the steps in food preparation - having them both on a single working surface makes it easier to work between them without dropping food or dripping water on the floors while preparing for cooking. Island incorporates a tall counter to sit at for a quick bite or just to stand around with you friends as you are preparing a meal. . This island truly is the heart of the kitchen and the heart of this home.
Photography: Craig Denis
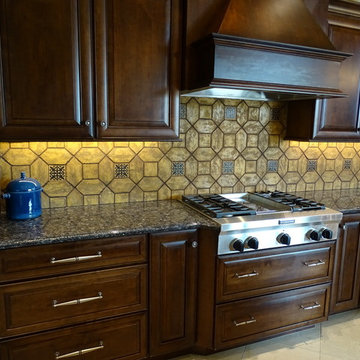
John Mourelatos
Inspiration for a large traditional galley kitchen/diner in Phoenix with a belfast sink, raised-panel cabinets, dark wood cabinets, granite worktops, beige splashback, ceramic splashback, stainless steel appliances, limestone flooring, an island and grey worktops.
Inspiration for a large traditional galley kitchen/diner in Phoenix with a belfast sink, raised-panel cabinets, dark wood cabinets, granite worktops, beige splashback, ceramic splashback, stainless steel appliances, limestone flooring, an island and grey worktops.
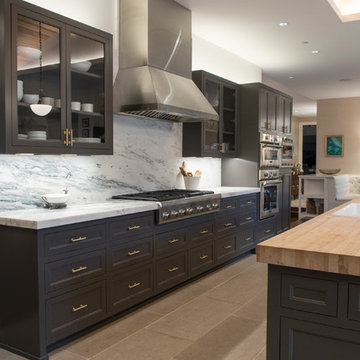
Inspiration for a large classic galley kitchen/diner in Dallas with a built-in sink, beaded cabinets, grey cabinets, marble worktops, white splashback, stainless steel appliances, limestone flooring, an island, beige floors and stone slab splashback.

Photos by Rafael Gamo
Large modern l-shaped kitchen/diner in New York with limestone flooring, an island, a submerged sink, flat-panel cabinets, white cabinets, marble worktops, white splashback, stone slab splashback, integrated appliances and beige floors.
Large modern l-shaped kitchen/diner in New York with limestone flooring, an island, a submerged sink, flat-panel cabinets, white cabinets, marble worktops, white splashback, stone slab splashback, integrated appliances and beige floors.
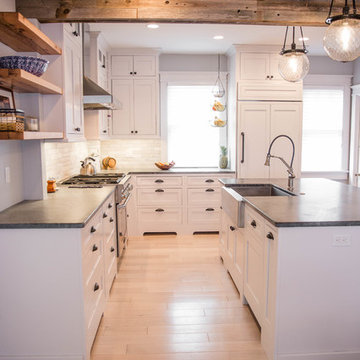
Vanessa Guevara Photography
Design ideas for a medium sized country l-shaped kitchen/diner in Philadelphia with a belfast sink, shaker cabinets, white cabinets, soapstone worktops, ceramic splashback, stainless steel appliances, limestone flooring and an island.
Design ideas for a medium sized country l-shaped kitchen/diner in Philadelphia with a belfast sink, shaker cabinets, white cabinets, soapstone worktops, ceramic splashback, stainless steel appliances, limestone flooring and an island.
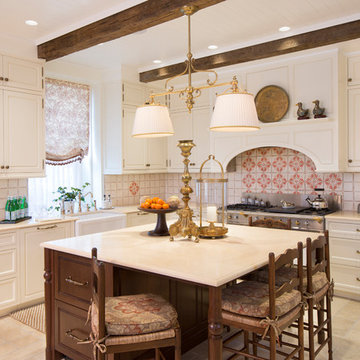
Tom Grimes
Photo of a medium sized classic u-shaped kitchen/diner in New York with a belfast sink, beaded cabinets, white cabinets, marble worktops, beige splashback, terracotta splashback, white appliances, limestone flooring, an island, beige floors and white worktops.
Photo of a medium sized classic u-shaped kitchen/diner in New York with a belfast sink, beaded cabinets, white cabinets, marble worktops, beige splashback, terracotta splashback, white appliances, limestone flooring, an island, beige floors and white worktops.
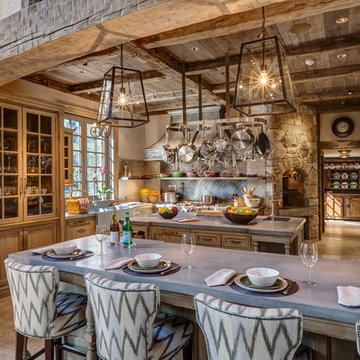
HOBI Award 2013 - Winner - Custom Home of the Year
HOBI Award 2013 - Winner - Project of the Year
HOBI Award 2013 - Winner - Best Custom Home 6,000-7,000 SF
HOBI Award 2013 - Winner - Best Remodeled Home $2 Million - $3 Million
Brick Industry Associates 2013 Brick in Architecture Awards 2013 - Best in Class - Residential- Single Family
AIA Connecticut 2014 Alice Washburn Awards 2014 - Honorable Mention - New Construction
athome alist Award 2014 - Finalist - Residential Architecture
Charles Hilton Architects
Woodruff/Brown Architectural Photography

A contemporary take on a classic shaker design, for the perfect combination of old and new. An oak topped central island to blend with the oak framed property.
Photos byAlton Omar
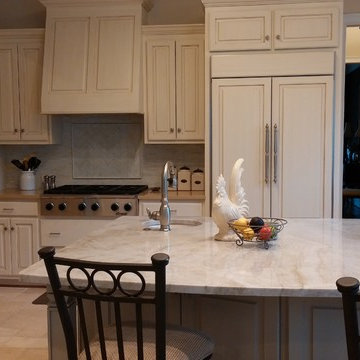
This kitchen island counter top was carefully selected to match the existing perimeter quartz which she loved. And now loves her kitchen more than she could imagine. It looks great!
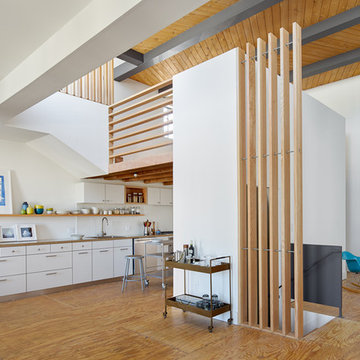
Interior remodel to four 1,900sf penthouse apartments to re-position them in the market as boutique short-term rental units. Improvements include new kitchen and bathrooms and new finishes throughout. This project was published as the Kitchen of the Week in Remodelista June, 2016.
Photography by Eric Staudenmaier.
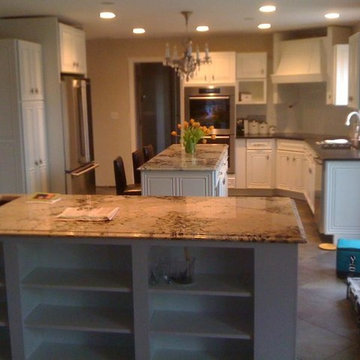
Design ideas for a large contemporary u-shaped kitchen/diner in Tampa with a built-in sink, raised-panel cabinets, white cabinets, quartz worktops, stainless steel appliances, limestone flooring and multiple islands.
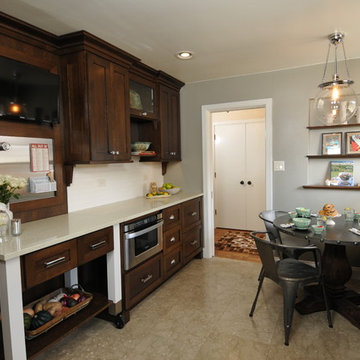
This view is from the range, we just love the creativity on this wall. Our clients wanted an island, but this galley kitchen just could not squeeze it in, so we created a portable island, that fits perfectly up against the fixed cabinets. Behind it is a custom panel with an inset for the TV and a magnetic board below it. To the right you can see the dining space is more open and easily accessible. The island is on lockable casters, so it can sit in place, or be rolled into the kitchen, closer to the range and sink and locked in place. We sized it so traffic flow is still good, even if it is pulled away from the wall.
Carlos Vegara Photography

In the kitchen, a color scheme of sea-green, silver and creamy limestone combined with the use of walnut creates a warm, vintage feel.
Inspiration for a large contemporary u-shaped enclosed kitchen in Los Angeles with a submerged sink, flat-panel cabinets, dark wood cabinets, multi-coloured splashback, mosaic tiled splashback, stainless steel appliances, marble worktops, limestone flooring and multiple islands.
Inspiration for a large contemporary u-shaped enclosed kitchen in Los Angeles with a submerged sink, flat-panel cabinets, dark wood cabinets, multi-coloured splashback, mosaic tiled splashback, stainless steel appliances, marble worktops, limestone flooring and multiple islands.
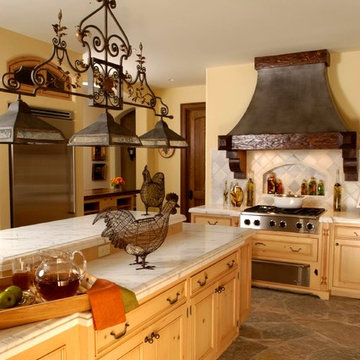
http://www.pickellbuilders.com. Photography by Linda Oyama Bryan. Country French Recessed Panel Knotty Pine WoodMode Kitchen with zinc hood, white marble countertops and flagstone flooring.
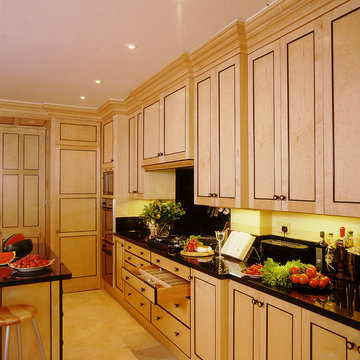
This kitchen was commissioned by a very well-known interior designer, based in central London, for her own home. She was very keen to have a kitchen inspired by Biedermeier furniture. Biedermeier was an influential style of furniture design from Germany in the early 1800s, based on utilitarian principles. It came to describe a simpler interpretation of the French Empire style of Napoleon I: with clean lines and a simple, elegant look.
With this brief, a bespoke kitchen was made from maple with birds eye maple panelling and ebonised black detailing. Black granite work surfaces and black appliances all combine to create an extremely elegant kitchen with a neoclassical and sophisticated look. The design and placing of the cabinets and sink, the central island and the kitchen table all mean that this is a hugely practical kitchen, able to cater for and accommodate a large number of guests.
Designed and hand built by Tim Wood

Ernesto Santalla PLLC is located in historic Georgetown, Washington, DC.
Ernesto Santalla was born in Cuba and received a degree in Architecture from Cornell University in 1984, following which he moved to Washington, DC, and became a registered architect. Since then, he has contributed to the changing skyline of DC and worked on projects in the United States, Puerto Rico, and Europe. His work has been widely published and received numerous awards.
Ernesto Santalla PLLC offers professional services in Architecture, Interior Design, and Graphic Design. This website creates a window to Ernesto's projects, ideas and process–just enough to whet the appetite. We invite you to visit our office to learn more about us and our work.
Photography by Geoffrey Hodgdon
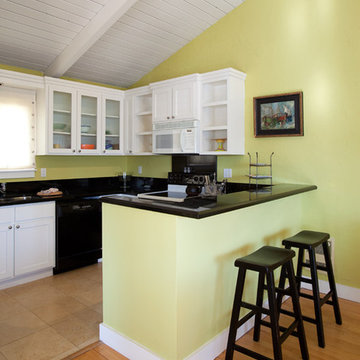
Beach House - Mother-in-Law Suite kitchen refurbishment
Photo by Henry Cabala
Inspiration for a small classic l-shaped kitchen/diner in Los Angeles with a submerged sink, shaker cabinets, white cabinets, granite worktops, black splashback, stone slab splashback, black appliances, limestone flooring, an island, beige floors and black worktops.
Inspiration for a small classic l-shaped kitchen/diner in Los Angeles with a submerged sink, shaker cabinets, white cabinets, granite worktops, black splashback, stone slab splashback, black appliances, limestone flooring, an island, beige floors and black worktops.
Kitchen with Plywood Flooring and Limestone Flooring Ideas and Designs
4