Kitchen with Porcelain Flooring and a Drop Ceiling Ideas and Designs
Refine by:
Budget
Sort by:Popular Today
101 - 120 of 1,575 photos
Item 1 of 3
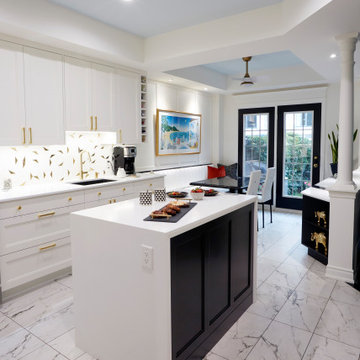
The kitchen is a study in contrasts. All-white perimeter cabinets meld into walls and bulkheads painted the same colour (Benjamin Moore Cloud white), while black areas -- island, sink, table, buffet, and doors -- are strategically placed to draw you into the space. White quartz countertops look sleek and clean, with a stepped edge detail reserved for the island waterfall. The top of the buffet features a unique inlay of diagonal stripes made from remnants of the granite used to make the custom dining table. Aside from being decorative, they hide the fact that a seam was required to construct the countertop. We added loads of glam with gold hardware and plumbing, and a playful brass and marble mosaic backsplash. As a further decorative fluorish, we took advantage of the existing bulkheads and emphasized the tray ceiling zones with a subtle shade of pale blue-grey. Paneling applied to the wall above the banquette adds another layer of detail.
A view from the kitchen entrance through to the garden doors, with the veins in the marble-look porcelain tiles directing the flow.
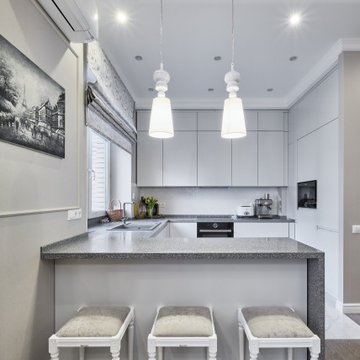
Поговорим: Как же сохранить чистоту в белой кухни?
Владельцев белой кухни часто интересует вопрос, по какой причине сверкающая поверхность со временем становится желтоватой. Главный враг гарнитура – солнечный свет! Именно поэтому сразу повесьте на кухне жалюзи либо шторы.
Основное правило сохранения кухни в первозданном виде – экспресс-уборка. Она подразумевает своевременную уборку поверхностей сразу по окончанию готовки. Свежие пятна легко убирать салфетками. Сразу в начале приготовления блюд включайте вытяжку. Так, можно отфильтровать мельчайшие частицы, оседающие на белой кухне.
Каждый месяц очищайте гарнитур жидкостью для посуды и теплой водой. В конце обязательно все поверхности нужно протереть насухо. Плитку и швы между ней легко очищают пастой из соды и уксуса.
Если кухня стала желтеть, приготовьте смесь из стакана уксуса и ложкой соды с двумя стаканами теплой воды.
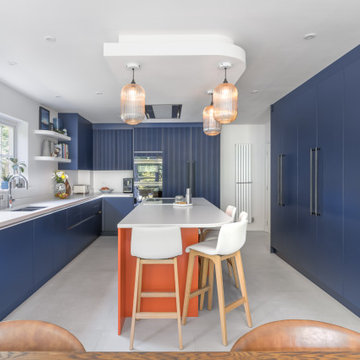
A highly contemporary kitchen with bespoke elements
Photo of a medium sized contemporary kitchen in Kent with a submerged sink, flat-panel cabinets, blue cabinets, quartz worktops, stainless steel appliances, porcelain flooring, white floors, white worktops, a drop ceiling and feature lighting.
Photo of a medium sized contemporary kitchen in Kent with a submerged sink, flat-panel cabinets, blue cabinets, quartz worktops, stainless steel appliances, porcelain flooring, white floors, white worktops, a drop ceiling and feature lighting.
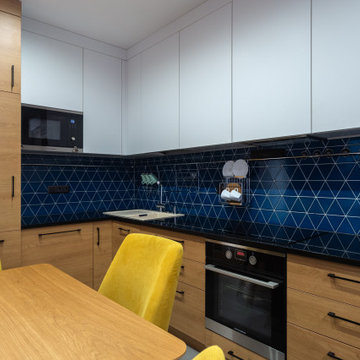
Photo of a medium sized eclectic l-shaped open plan kitchen in Saint Petersburg with a submerged sink, flat-panel cabinets, white cabinets, engineered stone countertops, blue splashback, ceramic splashback, black appliances, porcelain flooring, a breakfast bar, grey floors, black worktops and a drop ceiling.
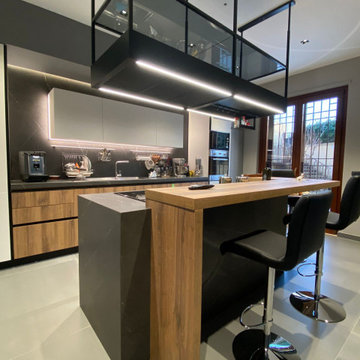
Cappa d'arredo
Inspiration for a medium sized modern l-shaped kitchen/diner in Naples with a single-bowl sink, beaded cabinets, light wood cabinets, laminate countertops, black splashback, porcelain splashback, black appliances, porcelain flooring, an island, grey floors, grey worktops and a drop ceiling.
Inspiration for a medium sized modern l-shaped kitchen/diner in Naples with a single-bowl sink, beaded cabinets, light wood cabinets, laminate countertops, black splashback, porcelain splashback, black appliances, porcelain flooring, an island, grey floors, grey worktops and a drop ceiling.
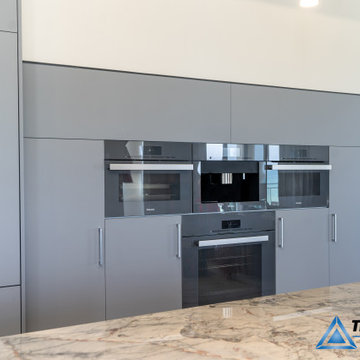
Inspiration for a large contemporary l-shaped open plan kitchen in Tampa with a submerged sink, flat-panel cabinets, grey cabinets, granite worktops, grey splashback, granite splashback, stainless steel appliances, porcelain flooring, an island, beige floors, grey worktops, a drop ceiling and a vaulted ceiling.
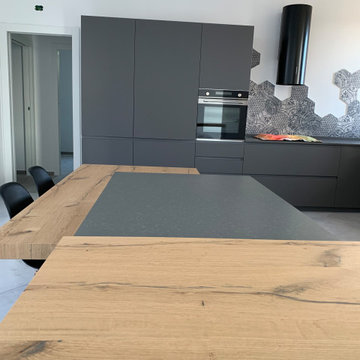
Uno spazio aperto, nessuna divisione tra la cucina e la zona giorno. Questa cucina si inserisce in modo armonioso nello spazio di vita quotidiana e sottolinea la sua importanza come fulcro della casa. L'accostamento tra i diversi materiali e i dislivelli tra la penisola, il piano della cucina e il tavolo, donano quella dinamicità propria dei tempi che stiamo vivendo. Una casa moderna, pratica e funzionale.
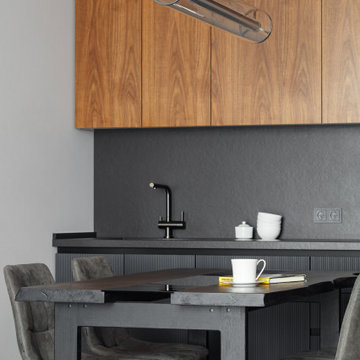
Design ideas for a small contemporary single-wall kitchen/diner in Moscow with a submerged sink, flat-panel cabinets, dark wood cabinets, granite worktops, black splashback, porcelain splashback, black appliances, porcelain flooring, no island, grey floors, black worktops, a drop ceiling and a feature wall.

This “Blue for You” kitchen is truly a cook’s kitchen with its 48” Wolf dual fuel range, steamer oven, ample 48” built-in refrigeration and drawer microwave. The 11-foot-high ceiling features a 12” lighted tray with crown molding. The 9’-6” high cabinetry, together with a 6” high crown finish neatly to the underside of the tray. The upper wall cabinets are 5-feet high x 13” deep, offering ample storage in this 324 square foot kitchen. The custom cabinetry painted the color of Benjamin Moore’s “Jamestown Blue” (HC-148) on the perimeter and “Hamilton Blue” (HC-191) on the island and Butler’s Pantry. The main sink is a cast iron Kohler farm sink, with a Kohler cast iron under mount prep sink in the (100” x 42”) island. While this kitchen features much storage with many cabinetry features, it’s complemented by the adjoining butler’s pantry that services the formal dining room. This room boasts 36 lineal feet of cabinetry with over 71 square feet of counter space. Not outdone by the kitchen, this pantry also features a farm sink, dishwasher, and under counter wine refrigeration.
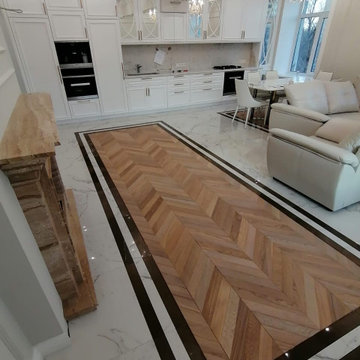
Кухня
Inspiration for a large classic single-wall kitchen/diner in Moscow with a submerged sink, recessed-panel cabinets, white cabinets, composite countertops, white splashback, stone tiled splashback, white appliances, porcelain flooring, multiple islands, grey floors, white worktops and a drop ceiling.
Inspiration for a large classic single-wall kitchen/diner in Moscow with a submerged sink, recessed-panel cabinets, white cabinets, composite countertops, white splashback, stone tiled splashback, white appliances, porcelain flooring, multiple islands, grey floors, white worktops and a drop ceiling.
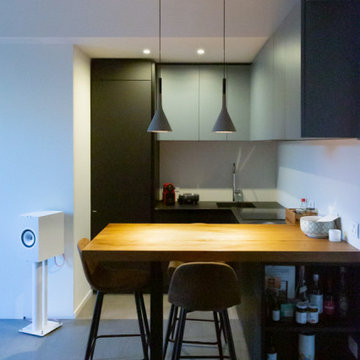
Angolo cucina con tavolo a penisola in legno
Design ideas for a small contemporary l-shaped open plan kitchen in Milan with an integrated sink, flat-panel cabinets, turquoise cabinets, composite countertops, white splashback, black appliances, porcelain flooring, a breakfast bar, grey floors, black worktops and a drop ceiling.
Design ideas for a small contemporary l-shaped open plan kitchen in Milan with an integrated sink, flat-panel cabinets, turquoise cabinets, composite countertops, white splashback, black appliances, porcelain flooring, a breakfast bar, grey floors, black worktops and a drop ceiling.
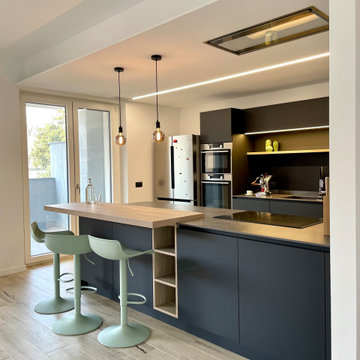
Photo of a large contemporary galley open plan kitchen in Milan with a submerged sink, flat-panel cabinets, black cabinets, composite countertops, black splashback, stainless steel appliances, porcelain flooring, a breakfast bar, beige floors, grey worktops and a drop ceiling.
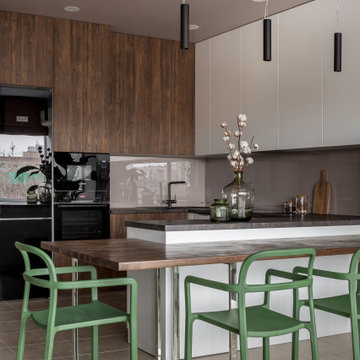
Inspiration for a small contemporary u-shaped open plan kitchen in Other with a built-in sink, flat-panel cabinets, white cabinets, laminate countertops, beige splashback, glass tiled splashback, black appliances, porcelain flooring, a breakfast bar, beige floors, black worktops and a drop ceiling.

На стене — офорт Эрнста Неизвестного с дарственной надписью на лицевой стороне: «Мише от Эрнста. Брусиловскому от Неизвестного с любовью, 1968 год.» (картина была подарена хозяевам Мишей Брусиловским).
Офорт «Моя Москва», авторы Юрий Гордон и Хезер Хермит.
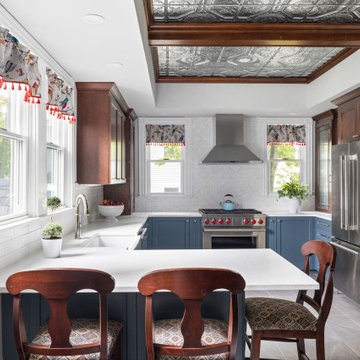
Kitchen remodel in late 1880's Melrose Victorian Home, in collaboration with J. Bradley Architects, and Suburban Construction. Slate blue lower cabinets, stained Cherry wood cabinetry on wall cabinetry, reeded glass and wood mullion details, quartz countertops, polished nickel faucet and hardware, Wolf range and ventilation hood, tin ceiling, and crown molding.
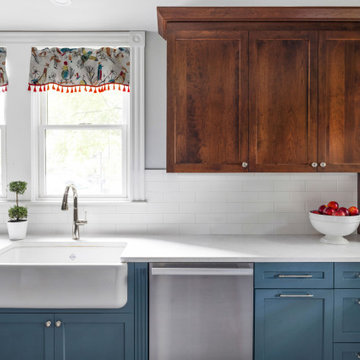
Kitchen remodel in late 1880's Melrose Victorian Home, in collaboration with J. Bradley Architects, and Suburban Construction. Slate blue lower cabinets, stained Cherry wood cabinetry on wall cabinetry, reeded glass and wood mullion details, quartz countertops, polished nickel faucet and hardware, Wolf range and ventilation hood, tin ceiling, and crown molding.
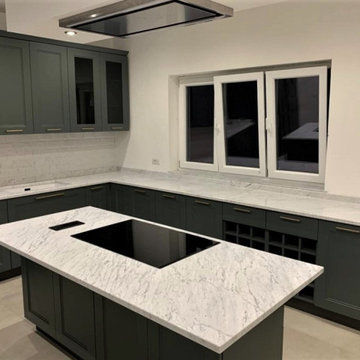
Large contemporary l-shaped enclosed kitchen in Rome with a submerged sink, raised-panel cabinets, green cabinets, marble worktops, white splashback, marble splashback, black appliances, porcelain flooring, an island, beige floors, white worktops and a drop ceiling.
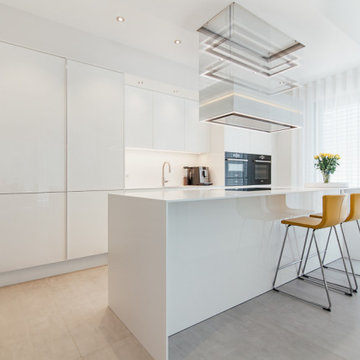
Design ideas for a medium sized modern galley enclosed kitchen in Other with a submerged sink, flat-panel cabinets, white cabinets, composite countertops, white splashback, stainless steel appliances, porcelain flooring, an island, grey floors, white worktops and a drop ceiling.
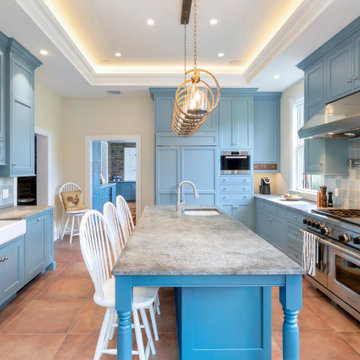
This “Blue for You” kitchen is truly a cook’s kitchen with its 48” Wolf dual fuel range, steamer oven, ample 48” built-in refrigeration and drawer microwave. The 11-foot-high ceiling features a 12” lighted tray with crown molding. The 9’-6” high cabinetry, together with a 6” high crown finish neatly to the underside of the tray. The upper wall cabinets are 5-feet high x 13” deep, offering ample storage in this 324 square foot kitchen. The custom cabinetry painted the color of Benjamin Moore’s “Jamestown Blue” (HC-148) on the perimeter and “Hamilton Blue” (HC-191) on the island and Butler’s Pantry. The main sink is a cast iron Kohler farm sink, with a Kohler cast iron under mount prep sink in the (100” x 42”) island. While this kitchen features much storage with many cabinetry features, it’s complemented by the adjoining butler’s pantry that services the formal dining room. This room boasts 36 lineal feet of cabinetry with over 71 square feet of counter space. Not outdone by the kitchen, this pantry also features a farm sink, dishwasher, and under counter wine refrigeration.
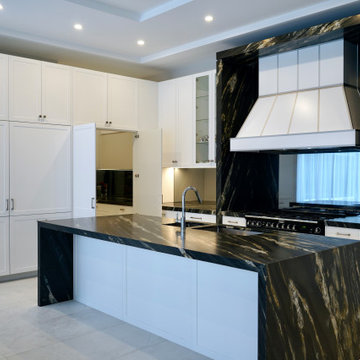
GRAND OPULANCE
- Large custom designed kitchen and butlers pantry, using the 'shaker' profile in a white satin polyurethane
- Extra high custom tall cabinetry
- Butlers pantry, with ample storage and wet area
- Custom made mantle, with metal detailing
- Large glass display cabinets with glass shelves
- Integrated fridge, freezer, dishwasher and bin units
- Natural marble used throughout the whole kitchen
- Large island with marble waterfall ends
- Smokey mirror splashback
- Satin nickel hardware
- Blum hardware
Sheree Bounassif, Kitchens by Emanuel
Kitchen with Porcelain Flooring and a Drop Ceiling Ideas and Designs
6