Kitchen with Porcelain Flooring and a Drop Ceiling Ideas and Designs
Refine by:
Budget
Sort by:Popular Today
161 - 180 of 1,575 photos
Item 1 of 3
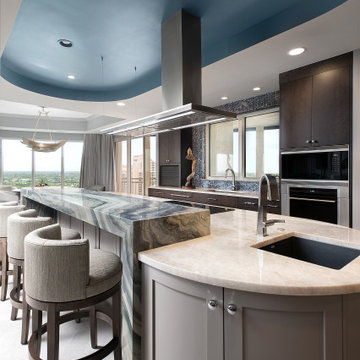
Progressive’s design team relocated the kitchen appliances, reconfiguring the plumbing and electrical, and redesigned new pantry storage. The new kitchen would be fit with a new stainless steel hood vent by Falmec Lumen, a secondary sink, and a Wolf 5-Burner induction cooktop.
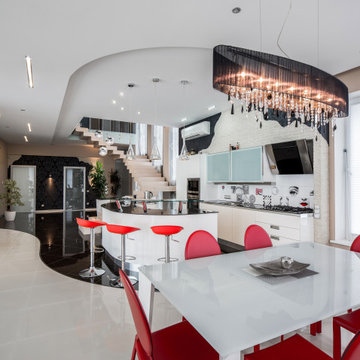
Photo of a large classic single-wall kitchen/diner in Other with a submerged sink, flat-panel cabinets, white cabinets, glass worktops, white splashback, ceramic splashback, stainless steel appliances, porcelain flooring, an island, white floors, black worktops and a drop ceiling.
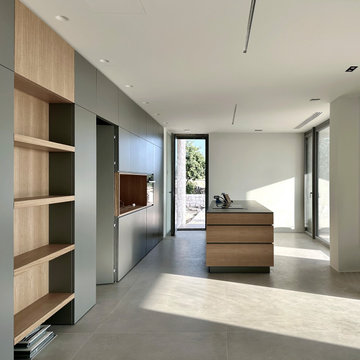
vista della zona cucina;
This is an example of a large contemporary single-wall kitchen/diner in Catania-Palermo with flat-panel cabinets, light wood cabinets, engineered stone countertops, porcelain flooring, an island, grey floors, grey worktops and a drop ceiling.
This is an example of a large contemporary single-wall kitchen/diner in Catania-Palermo with flat-panel cabinets, light wood cabinets, engineered stone countertops, porcelain flooring, an island, grey floors, grey worktops and a drop ceiling.

Vista general del comedor, la cocina y la sala de estar, destaca la tonalidad natural de la madera y el color de bronce envejecido de las lámparas
Inspiration for a large modern single-wall open plan kitchen with a submerged sink, flat-panel cabinets, grey cabinets, marble worktops, white splashback, marble splashback, black appliances, porcelain flooring, an island, grey floors, white worktops and a drop ceiling.
Inspiration for a large modern single-wall open plan kitchen with a submerged sink, flat-panel cabinets, grey cabinets, marble worktops, white splashback, marble splashback, black appliances, porcelain flooring, an island, grey floors, white worktops and a drop ceiling.
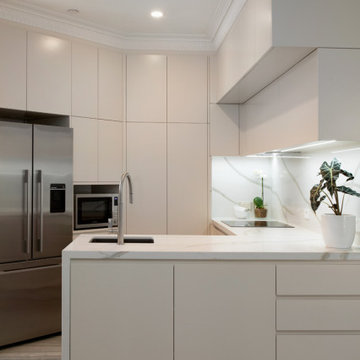
Custom designed kitchen to meet the clients needs in this compact space. 40mm stone bench top with matching stone splashback. 2 pak cabinetry to match wall colour and enhance size of the apartment. Cabinetry to ceiling to maximise storage featuring elaborate cornice that flows throughout the apartment. Induction cooktop with pyrolytic oven and concealed rangehood. Single bronze sink with Gun Metal mixer tap. Integrated single dishwasher drawer. Shallow storage cupboard and bank of drawers on front of kitchen. Push open / finger pull soft close cabinetry.
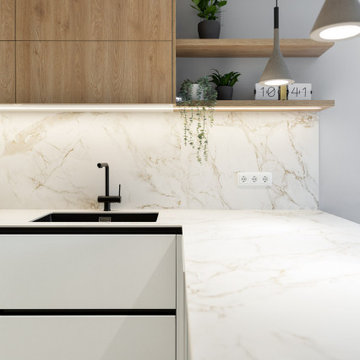
Photo of a large contemporary l-shaped kitchen in Barcelona with a submerged sink, flat-panel cabinets, engineered stone countertops, white splashback, engineered quartz splashback, black appliances, porcelain flooring, a breakfast bar, grey floors, white worktops and a drop ceiling.
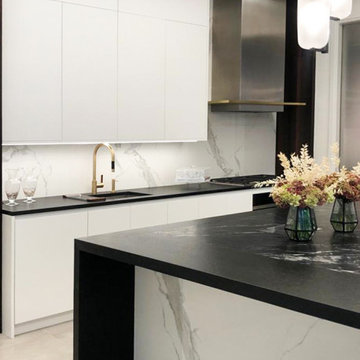
Large modern u-shaped kitchen/diner in New York with a submerged sink, flat-panel cabinets, white cabinets, marble worktops, white splashback, marble splashback, black appliances, porcelain flooring, an island, beige floors, black worktops and a drop ceiling.
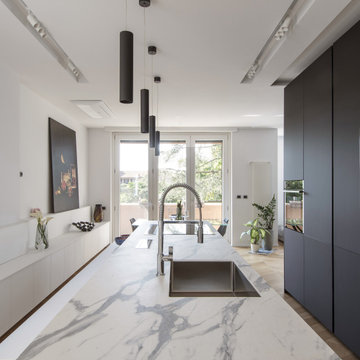
Inspiration for a medium sized contemporary galley open plan kitchen in Turin with a submerged sink, flat-panel cabinets, black cabinets, tile countertops, stainless steel appliances, porcelain flooring, an island, white floors, white worktops and a drop ceiling.
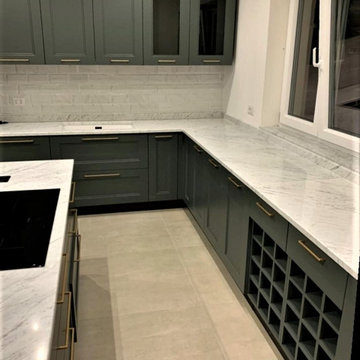
Large contemporary l-shaped enclosed kitchen in Rome with a submerged sink, raised-panel cabinets, green cabinets, marble worktops, white splashback, marble splashback, black appliances, porcelain flooring, an island, beige floors, white worktops and a drop ceiling.
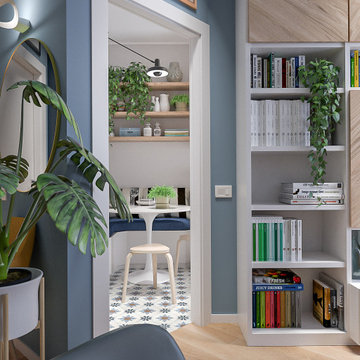
Liadesign
Photo of a small contemporary galley enclosed kitchen in Milan with a single-bowl sink, flat-panel cabinets, white cabinets, wood worktops, blue splashback, stainless steel appliances, porcelain flooring, a breakfast bar, multi-coloured floors and a drop ceiling.
Photo of a small contemporary galley enclosed kitchen in Milan with a single-bowl sink, flat-panel cabinets, white cabinets, wood worktops, blue splashback, stainless steel appliances, porcelain flooring, a breakfast bar, multi-coloured floors and a drop ceiling.
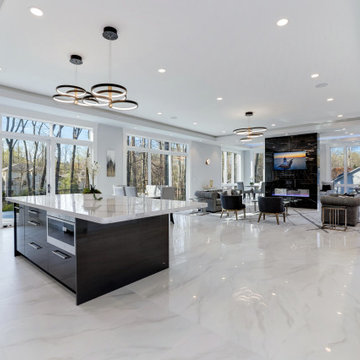
A modern take on the "open concept" Gourmet Kitchen and Family Room. Walls of glass drench these spaces in natural light, while porcelain tile flooring and contemporary chandeliers tie the space together.
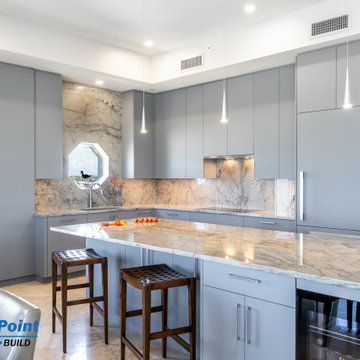
Large contemporary l-shaped open plan kitchen in Tampa with a submerged sink, flat-panel cabinets, grey cabinets, granite worktops, grey splashback, granite splashback, stainless steel appliances, porcelain flooring, an island, beige floors, grey worktops, a drop ceiling and a vaulted ceiling.
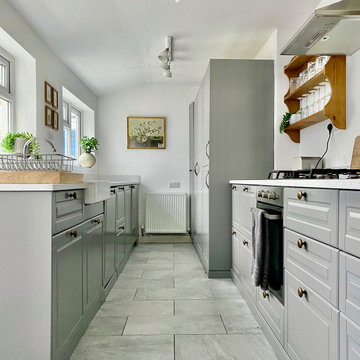
Design ideas for a small midcentury grey and white galley enclosed kitchen in Cardiff with a belfast sink, shaker cabinets, grey cabinets, composite countertops, white splashback, brick splashback, stainless steel appliances, porcelain flooring, no island, grey floors, white worktops and a drop ceiling.
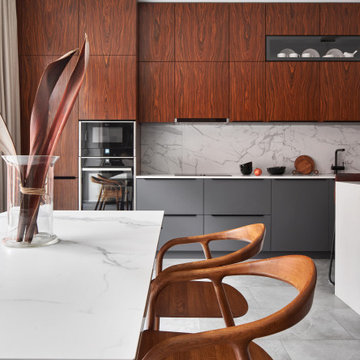
Design ideas for a large contemporary single-wall kitchen/diner in Saint Petersburg with a submerged sink, flat-panel cabinets, grey cabinets, quartz worktops, white splashback, porcelain splashback, stainless steel appliances, porcelain flooring, a breakfast bar, grey floors, white worktops and a drop ceiling.
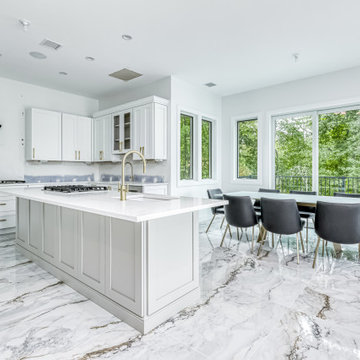
Medium sized contemporary galley kitchen/diner in New York with an integrated sink, wood worktops, white splashback, white appliances, porcelain flooring, an island, white floors, white worktops and a drop ceiling.
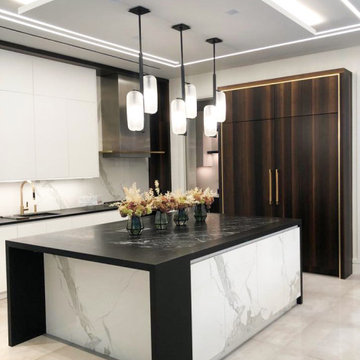
This is an example of a large modern u-shaped kitchen/diner in New York with a submerged sink, flat-panel cabinets, white cabinets, marble worktops, white splashback, marble splashback, black appliances, porcelain flooring, an island, beige floors, black worktops and a drop ceiling.
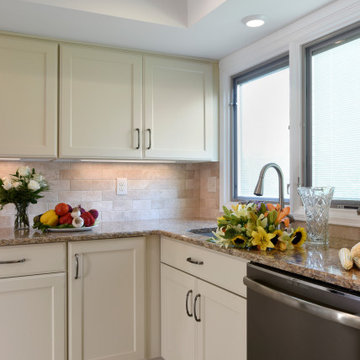
©2017 Daniel Feldkamp Photography
Medium sized traditional u-shaped enclosed kitchen in Other with a submerged sink, flat-panel cabinets, beige cabinets, engineered stone countertops, beige splashback, travertine splashback, black appliances, porcelain flooring, an island, beige floors, beige worktops and a drop ceiling.
Medium sized traditional u-shaped enclosed kitchen in Other with a submerged sink, flat-panel cabinets, beige cabinets, engineered stone countertops, beige splashback, travertine splashback, black appliances, porcelain flooring, an island, beige floors, beige worktops and a drop ceiling.
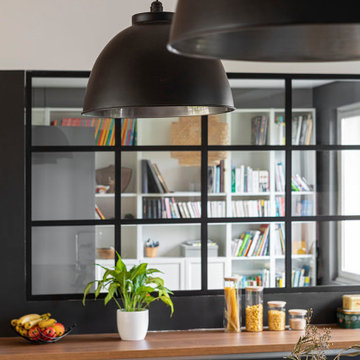
la large cuisine est ouverte sur le séjour et la verrière permet de surveiller les enfants quand ils jouent dans la bibliothèque/salle de jeux
Photo of a large contemporary l-shaped kitchen/diner in Lyon with laminate countertops, porcelain flooring, an island, grey floors and a drop ceiling.
Photo of a large contemporary l-shaped kitchen/diner in Lyon with laminate countertops, porcelain flooring, an island, grey floors and a drop ceiling.
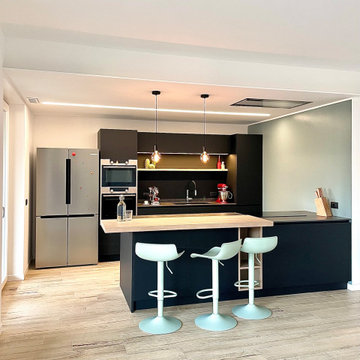
Inspiration for a large contemporary galley open plan kitchen in Milan with a submerged sink, flat-panel cabinets, black cabinets, composite countertops, black splashback, stainless steel appliances, porcelain flooring, a breakfast bar, beige floors, grey worktops and a drop ceiling.
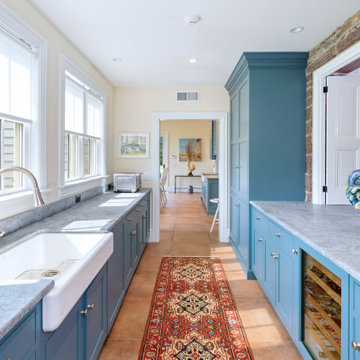
This “Blue for You” kitchen is truly a cook’s kitchen with its 48” Wolf dual fuel range, steamer oven, ample 48” built-in refrigeration and drawer microwave. The 11-foot-high ceiling features a 12” lighted tray with crown molding. The 9’-6” high cabinetry, together with a 6” high crown finish neatly to the underside of the tray. The upper wall cabinets are 5-feet high x 13” deep, offering ample storage in this 324 square foot kitchen. The custom cabinetry painted the color of Benjamin Moore’s “Jamestown Blue” (HC-148) on the perimeter and “Hamilton Blue” (HC-191) on the island and Butler’s Pantry. The main sink is a cast iron Kohler farm sink, with a Kohler cast iron under mount prep sink in the (100” x 42”) island. While this kitchen features much storage with many cabinetry features, it’s complemented by the adjoining butler’s pantry that services the formal dining room. This room boasts 36 lineal feet of cabinetry with over 71 square feet of counter space. Not outdone by the kitchen, this pantry also features a farm sink, dishwasher, and under counter wine refrigeration.
Kitchen with Porcelain Flooring and a Drop Ceiling Ideas and Designs
9