Kitchen with Porcelain Flooring Ideas and Designs
Refine by:
Budget
Sort by:Popular Today
21 - 40 of 192 photos
Item 1 of 3
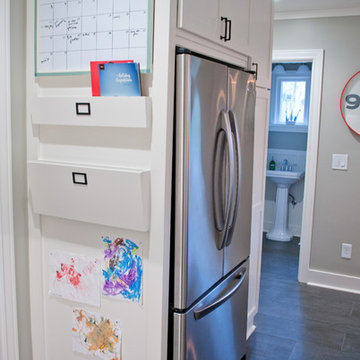
The classic modern design of this kitchen was planned for an active young family of four who uses the space as their central hub for gathering, eating and staying connected. Our goals were to create a beautiful and highly functional kitchen with an emphasis on cabinet organization, heated floors and incorporating a live edge slab countertop. We removed an existing bulky island and replaced it with a new island that while only 60 x 26 in size packs a powerful punch housing a baking center, trash/recycle center, microwave oven and cookbook storage. The island seemed the natural place for the gorgeous live edge slab coupled with vintage mercury glass light pendants that make for a truly stunning kitchen island. Polished carrara quartz perimeter counters pair beautifully with the watery blue-green glass backsplash tile. A message center conveniently located on a side panel of the refrigerator cabinet houses built in mailboxes, a family calendar and magnetic surface to display the children’s artwork. We are pleased to have met the family’s goals and that they love their kitchen. Design mission accomplished!
Photography by: Marcela Winspear
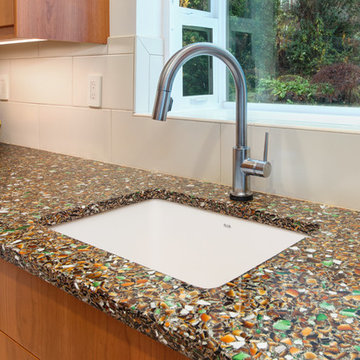
Ash Creek Photography
Contemporary galley enclosed kitchen in Portland with flat-panel cabinets, light wood cabinets, recycled glass countertops, white splashback, no island, a submerged sink, porcelain splashback, stainless steel appliances and porcelain flooring.
Contemporary galley enclosed kitchen in Portland with flat-panel cabinets, light wood cabinets, recycled glass countertops, white splashback, no island, a submerged sink, porcelain splashback, stainless steel appliances and porcelain flooring.
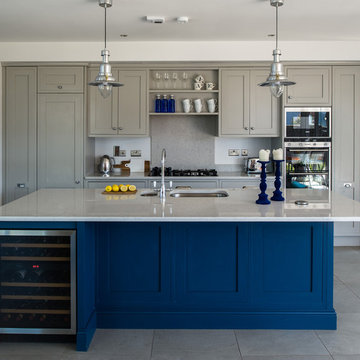
Kevin Mc feely
Design ideas for a large traditional galley open plan kitchen in Dublin with an integrated sink, recessed-panel cabinets, grey cabinets, engineered stone countertops, grey splashback, porcelain flooring and an island.
Design ideas for a large traditional galley open plan kitchen in Dublin with an integrated sink, recessed-panel cabinets, grey cabinets, engineered stone countertops, grey splashback, porcelain flooring and an island.
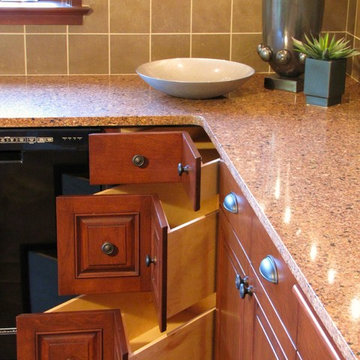
Great thought was put into making the kitchen a chic and spacious area that would function both for family breakfasts and evening entertaining, with custom cherry cabinets, a large curved island and glass accented backsplash. The previous layout felt cramped, blocked the view, and guests and kids had to walk through the prep area. The new location of the kitchen allows for a commanding view of the family room fireplace and the water.
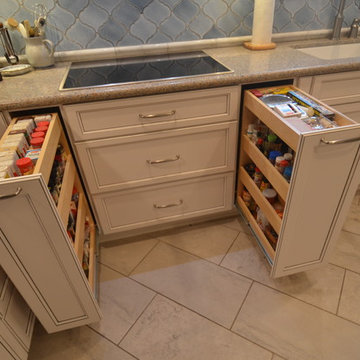
Not one, but two spice racks are at your service while cooking at this cooktop! They are able to contain so much, yet disappear into hiding when unneeded. Photo: Dan Bawden.
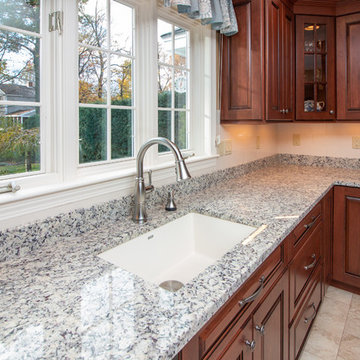
This kitchen remodel was designed by Gail from our Manchester showroom. This remodel features Cabico Unique cabinets with Cherry wood, door style (#795/P1/D) (Raised Panel) and cognac stain finish with Antique black glaze. The kitchen countertop is granite with Crema Pearl color and ¼ round edges. The backsplash is a 4”x10” glossy Bone subway tile by Anatolia. The flooring is 12”x24” Porcelain tile with Monticello Sand color by Anatolia. Other features include Delta faucet and soap dispenser in an Arctic stainless finish.
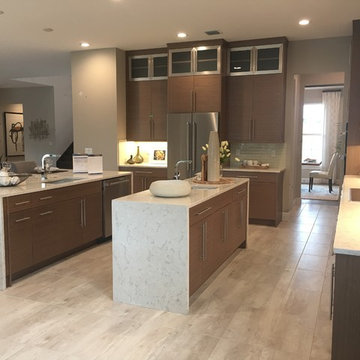
UltraCraft Cabinetry:
Kitchen Perimeter & Island - Brown Horizontal Grain Slab Door Style;
Quartz - Vein with Waterfall sides
Photo of a large contemporary kitchen/diner in Other with a submerged sink, flat-panel cabinets, brown cabinets, engineered stone countertops, ceramic splashback, stainless steel appliances, porcelain flooring, multiple islands, beige floors and white worktops.
Photo of a large contemporary kitchen/diner in Other with a submerged sink, flat-panel cabinets, brown cabinets, engineered stone countertops, ceramic splashback, stainless steel appliances, porcelain flooring, multiple islands, beige floors and white worktops.
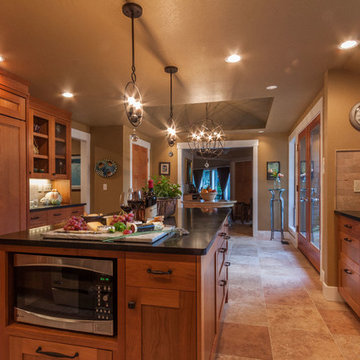
This is an example of a large traditional open plan kitchen in Seattle with a submerged sink, shaker cabinets, medium wood cabinets, composite countertops, beige splashback, stone tiled splashback, stainless steel appliances, porcelain flooring, an island and beige floors.
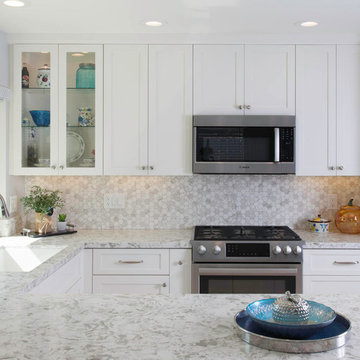
Inspiration for a medium sized contemporary u-shaped open plan kitchen in San Diego with a submerged sink, recessed-panel cabinets, white cabinets, engineered stone countertops, white splashback, porcelain splashback, stainless steel appliances, porcelain flooring, a breakfast bar, white floors and white worktops.
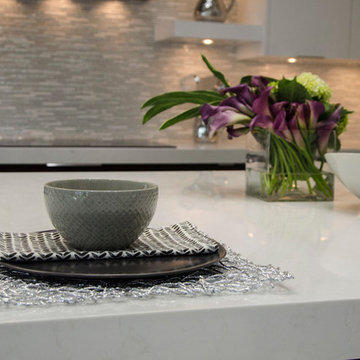
Contemporary kitchen renovation featuring Miralis cabinets, quartz counters, Miele appliances and custom accenting fixtures. Photo Credit: Julie Lehite
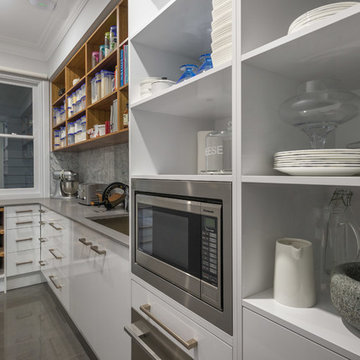
This Ashgrovian Queenslander with grand double gable was desperately in need of a facelift. This home was restored, renovated and extended to turn it in to a modern family home.
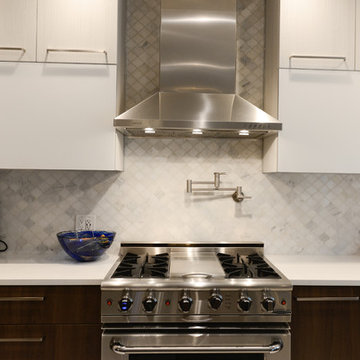
Inspiration for a medium sized contemporary l-shaped kitchen/diner in New York with a submerged sink, flat-panel cabinets, brown cabinets, engineered stone countertops, grey splashback, ceramic splashback, stainless steel appliances, porcelain flooring and an island.
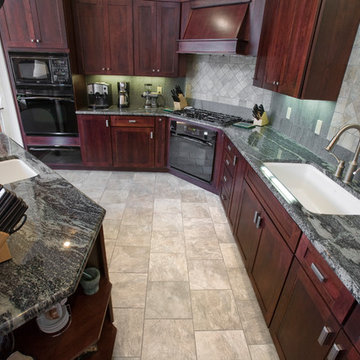
Large traditional l-shaped open plan kitchen in Denver with an island, a submerged sink, shaker cabinets, red cabinets, granite worktops, grey splashback, stone tiled splashback, black appliances and porcelain flooring.
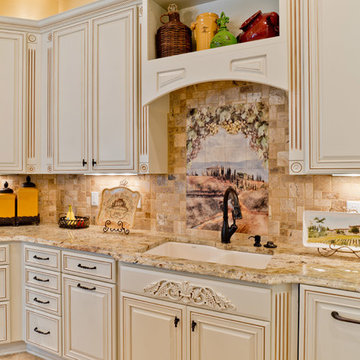
Avera Desgn
Photo of a large mediterranean u-shaped kitchen/diner in Miami with a submerged sink, raised-panel cabinets, white cabinets, granite worktops, beige splashback, porcelain splashback, stainless steel appliances, porcelain flooring and an island.
Photo of a large mediterranean u-shaped kitchen/diner in Miami with a submerged sink, raised-panel cabinets, white cabinets, granite worktops, beige splashback, porcelain splashback, stainless steel appliances, porcelain flooring and an island.
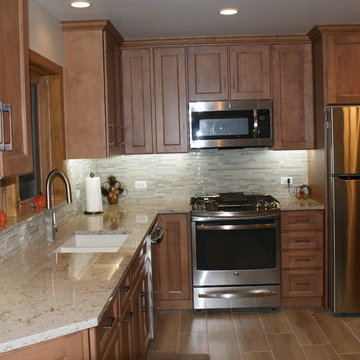
SUPER FUNCTIONAL KITCHEN.....BEAUTIFUL CABINETRY WOODGRAIN AND STAIN.....WE ALWAYS LIKE THE EFFECT OF 5-PC. DRAWER FRONTS.....THE TOPS, SINK, FLOORING AND OIL RUBBED BRONZE HARDWARE COMPLETE THE PICTURE.....BEAUTIFUL!
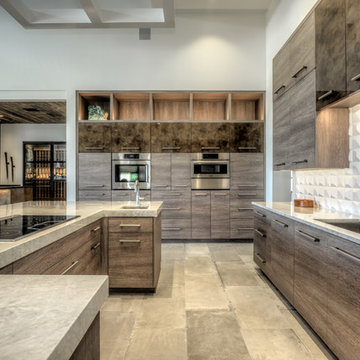
This is an example of a large modern u-shaped kitchen in Houston with a double-bowl sink, flat-panel cabinets, distressed cabinets, quartz worktops, white splashback, stainless steel appliances, porcelain flooring, an island and grey floors.
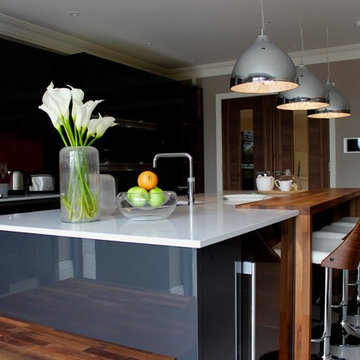
An example of industrial pendant lighting over a feature island. Zoned lighting in a kitchen is key to a carefully considered design.
This is an example of a large modern single-wall kitchen/diner in Buckinghamshire with a built-in sink, flat-panel cabinets, grey cabinets, quartz worktops, red splashback, glass sheet splashback, stainless steel appliances, porcelain flooring and an island.
This is an example of a large modern single-wall kitchen/diner in Buckinghamshire with a built-in sink, flat-panel cabinets, grey cabinets, quartz worktops, red splashback, glass sheet splashback, stainless steel appliances, porcelain flooring and an island.
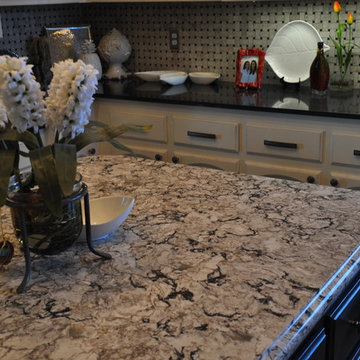
Design ideas for a medium sized classic u-shaped kitchen/diner in New Orleans with a submerged sink, flat-panel cabinets, white cabinets, engineered stone countertops, grey splashback, mosaic tiled splashback, stainless steel appliances, porcelain flooring and an island.
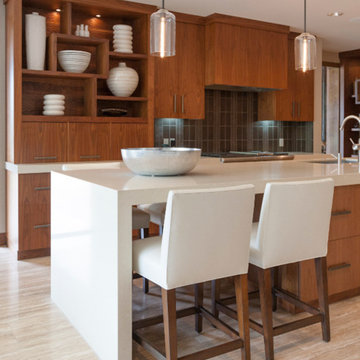
This is an example of a contemporary single-wall open plan kitchen in Orange County with flat-panel cabinets, medium wood cabinets, quartz worktops, grey splashback, porcelain flooring, an island and beige floors.
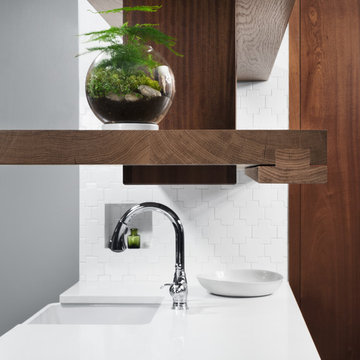
The profile cut of the open shelving lip reflects the design of the tiles on the wall.
© Devon Banks
Design ideas for a medium sized scandi galley kitchen/diner in New York with a belfast sink, flat-panel cabinets, dark wood cabinets, composite countertops, stainless steel appliances, porcelain flooring and no island.
Design ideas for a medium sized scandi galley kitchen/diner in New York with a belfast sink, flat-panel cabinets, dark wood cabinets, composite countertops, stainless steel appliances, porcelain flooring and no island.
Kitchen with Porcelain Flooring Ideas and Designs
2