Kitchen with Porcelain Splashback and Blue Floors Ideas and Designs
Refine by:
Budget
Sort by:Popular Today
21 - 40 of 59 photos
Item 1 of 3
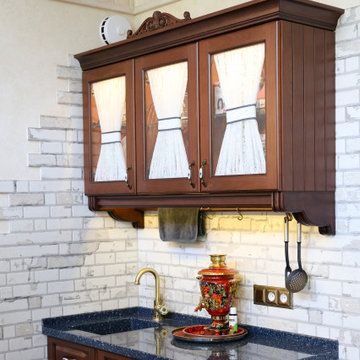
Мини кухня выполнена из массива дуба, дополнена декоративными элементами, текстилем.
Inspiration for a small traditional single-wall enclosed kitchen in Other with an integrated sink, raised-panel cabinets, dark wood cabinets, composite countertops, white splashback, porcelain splashback, porcelain flooring, no island, blue floors, blue worktops and a timber clad ceiling.
Inspiration for a small traditional single-wall enclosed kitchen in Other with an integrated sink, raised-panel cabinets, dark wood cabinets, composite countertops, white splashback, porcelain splashback, porcelain flooring, no island, blue floors, blue worktops and a timber clad ceiling.
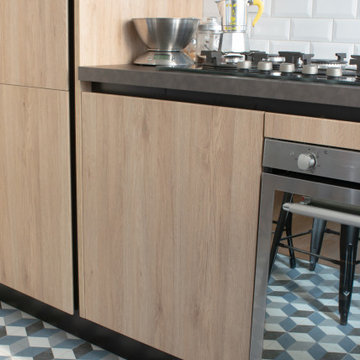
Una cucina LUBE che fa da cerniera tra zona notte e zona giorno, una soluzione disegnata e realizzata su misura per il tavolo che risolve elegantemente il dislivello
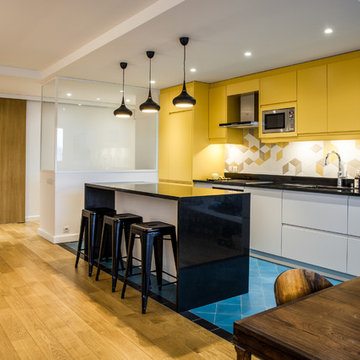
This is an example of a medium sized scandi single-wall kitchen/diner in Paris with a double-bowl sink, yellow cabinets, yellow splashback, porcelain splashback, stainless steel appliances, ceramic flooring, an island, blue floors and black worktops.
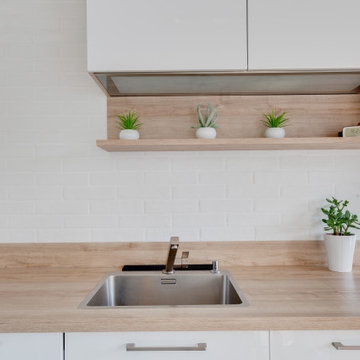
Photo of a scandinavian l-shaped kitchen in Paris with a single-bowl sink, beaded cabinets, white cabinets, wood worktops, white splashback, porcelain splashback, black appliances, light hardwood flooring, an island, blue floors and brown worktops.
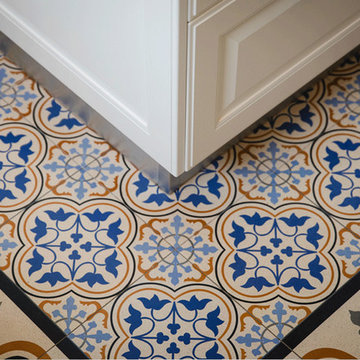
Kitchen island flooring details.
Photo of a large u-shaped open plan kitchen in Other with an integrated sink, shaker cabinets, white cabinets, marble worktops, white splashback, porcelain splashback, coloured appliances, an island, blue floors, brown worktops and ceramic flooring.
Photo of a large u-shaped open plan kitchen in Other with an integrated sink, shaker cabinets, white cabinets, marble worktops, white splashback, porcelain splashback, coloured appliances, an island, blue floors, brown worktops and ceramic flooring.
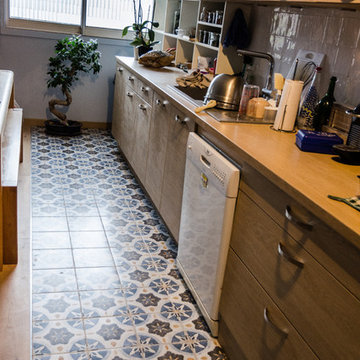
Inspiration for a medium sized retro single-wall kitchen in Paris with wood worktops, white splashback, porcelain splashback, ceramic flooring and blue floors.
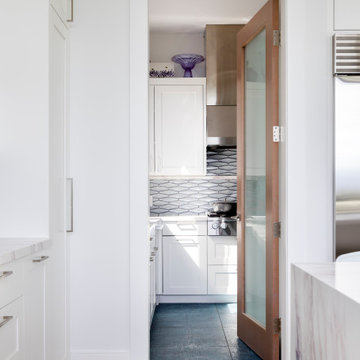
photo credit : Janis Nicolay
Inspiration for a small contemporary u-shaped open plan kitchen in Vancouver with a single-bowl sink, shaker cabinets, white cabinets, engineered stone countertops, blue splashback, porcelain splashback, stainless steel appliances, porcelain flooring, blue floors and white worktops.
Inspiration for a small contemporary u-shaped open plan kitchen in Vancouver with a single-bowl sink, shaker cabinets, white cabinets, engineered stone countertops, blue splashback, porcelain splashback, stainless steel appliances, porcelain flooring, blue floors and white worktops.
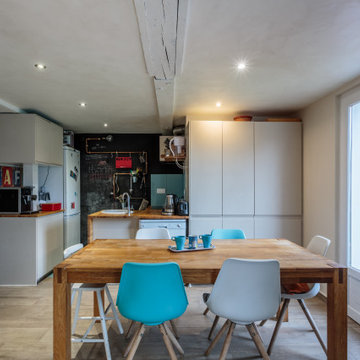
Design ideas for a l-shaped open plan kitchen in Bordeaux with a built-in sink, flat-panel cabinets, white cabinets, wood worktops, blue splashback, porcelain splashback, white appliances, porcelain flooring, no island, blue floors and brown worktops.
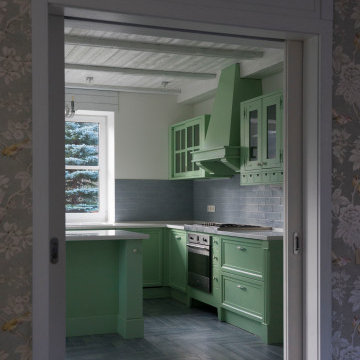
Inspiration for a large retro kitchen in Moscow with raised-panel cabinets, green cabinets, composite countertops, blue splashback, porcelain splashback, porcelain flooring, an island, blue floors, white worktops and a wood ceiling.
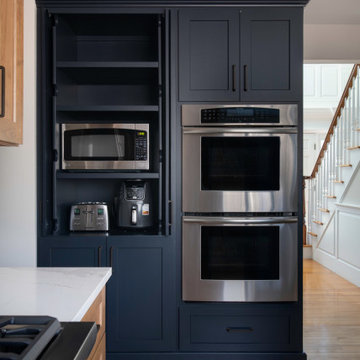
THE PROBLEM
Our client came to use with a kitchen that was outdated, didn't flow well or use space efficiently and wasn't offering the best views of their bucolic backyard. Their stately colonial home in a beautiful West Newbury neighborhood was in need of an overhaul.
THE SOLUTION
The primary focus was creating a more open and accessible L-shaped layout with oversized island and seating for 4-5 people. The appliances were relocated to optimal placements and allowed for a full 48" range, double ovens, appliances cabinetry with hidden microwave, in-island beverage center as well as dishwasher. We were even able to supplement the walk-in pantry with a free standing pantry for additional storage.
In addition to a kitchen that performed better, we also increased the amount of natural light in the space with a larger window and through use of materials and paint, such as updating the trim to white, which reflects the light throughout the space.
Rather than replace the hardwood floors, we simply refinished the existing oak floors.
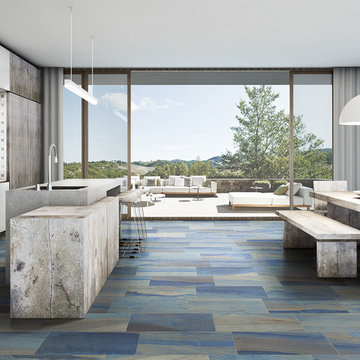
Design ideas for a kitchen in Minneapolis with white splashback, porcelain splashback, porcelain flooring and blue floors.
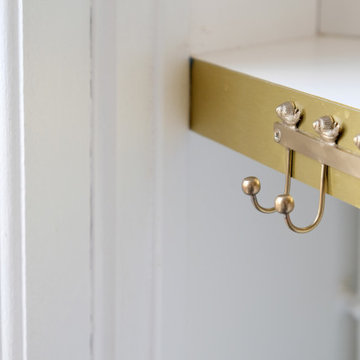
Detail patères pour torchons
Photo of a small midcentury galley open plan kitchen in Paris with a submerged sink, flat-panel cabinets, white cabinets, laminate countertops, white splashback, porcelain splashback, integrated appliances, cement flooring, an island, blue floors and white worktops.
Photo of a small midcentury galley open plan kitchen in Paris with a submerged sink, flat-panel cabinets, white cabinets, laminate countertops, white splashback, porcelain splashback, integrated appliances, cement flooring, an island, blue floors and white worktops.
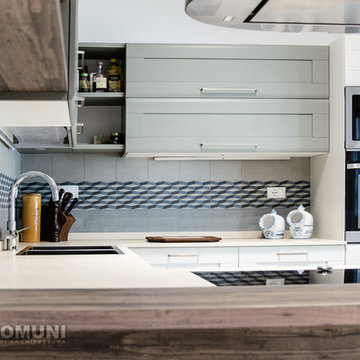
Carla Bruno
Photo of a medium sized eclectic u-shaped enclosed kitchen in Rome with a double-bowl sink, raised-panel cabinets, grey cabinets, wood worktops, blue splashback, porcelain splashback, stainless steel appliances, porcelain flooring, an island, blue floors and brown worktops.
Photo of a medium sized eclectic u-shaped enclosed kitchen in Rome with a double-bowl sink, raised-panel cabinets, grey cabinets, wood worktops, blue splashback, porcelain splashback, stainless steel appliances, porcelain flooring, an island, blue floors and brown worktops.
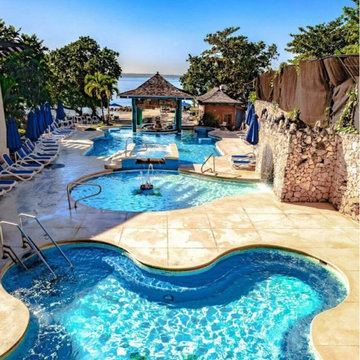
Lodha Thanisandra this property created by the well-known real estate developer Lodha Group, provides opulent and spacious apartments with top-notch amenities and features. Lodha Thanisandra project is easily accessible from any area of the city because to its excellent connectivity to major roads and highways. Lodha Thanisandra is also available to a variety of social infrastructure, including malls, schools, hospitals, and more.
Bank & ATM
Intercom Facility
Swimming Pool
State-of-the-Art Gym
Kids Play Areas
Temple Area
For More Information call us: - 020-71178598
https://lodha-thanisandra-main-road.newlaunchproject.in/
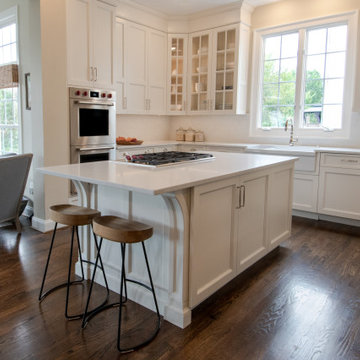
Photo of a medium sized traditional u-shaped kitchen/diner in DC Metro with a belfast sink, shaker cabinets, white cabinets, engineered stone countertops, white splashback, porcelain splashback, stainless steel appliances, medium hardwood flooring, an island, blue floors and white worktops.
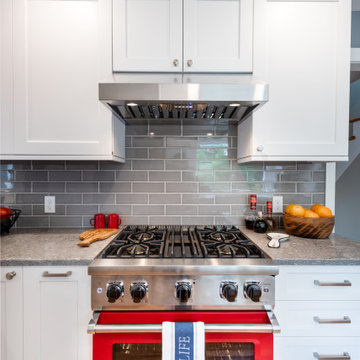
This rambler’s small kitchen was dysfunctional and out of touch with our client’s needs. She desired a larger footprint without an addition or expanding the footprint to stay within a realistic budget for her homes size and neighborhood.
The existing kitchen was “boxed-in” at the back of the house. The entrance from
the hallway was very narrow causing congestion and cramping the cook. In the living room the existing fireplace was a room hog, taking up the middle of the house. The kitchen was isolated from the other room’s downstairs.
The design team and homeowner decided to open the kitchen, connecting it to the dining room by removing the fireplace. This expanded the interior floor space. To create further integration amongst the spaces, the wall opening between the dining and living room was also widened. An archway was built to replicate the existing arch at the hallway & living room, giving a more spacious feel.
The new galley kitchen includes generous workspaces and enhanced storage. All designed for this homeowners’ specific needs in her kitchen. We also created a kitchen peninsula where guests can sit and enjoy conversations with the cook. (After 5,6) The red Viking range gives a fun pop of color to offset the monochromatic floor, cabinets and counters. It also plays to her Stanford alumni colors.
One of our favorite and most notable features of this kitchen is the “flip-out” window at the sink. This creative solution allows for an enhanced outdoor living experience, without an expansive remodel or addition. When the window is open the party can happen inside and outside with an interactive experience between spaces. The countertop was installed flush to the window, specifically designed as a cocktail/counter rail surface.
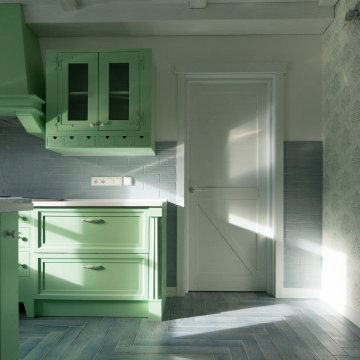
Photo of a large midcentury kitchen in Moscow with raised-panel cabinets, green cabinets, composite countertops, blue splashback, porcelain splashback, porcelain flooring, an island, blue floors, white worktops and a wood ceiling.
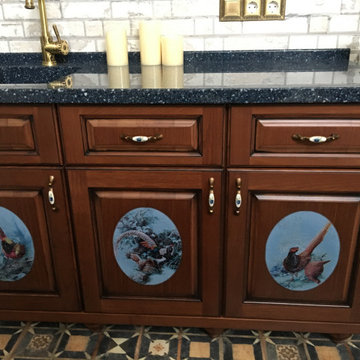
Мини кухня выполнена из массива дуба, дополнена декоративными элементами, текстилем и росписью на охотничью тему.
This is an example of a small traditional single-wall enclosed kitchen in Other with an integrated sink, raised-panel cabinets, dark wood cabinets, composite countertops, white splashback, porcelain splashback, porcelain flooring, no island, blue floors, blue worktops and a timber clad ceiling.
This is an example of a small traditional single-wall enclosed kitchen in Other with an integrated sink, raised-panel cabinets, dark wood cabinets, composite countertops, white splashback, porcelain splashback, porcelain flooring, no island, blue floors, blue worktops and a timber clad ceiling.
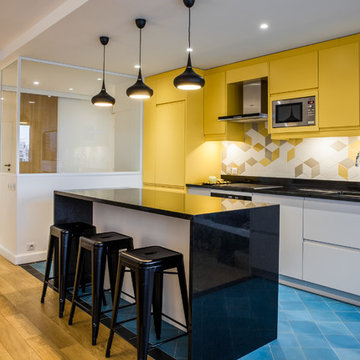
Medium sized scandi single-wall kitchen/diner in Paris with a double-bowl sink, yellow cabinets, yellow splashback, porcelain splashback, stainless steel appliances, ceramic flooring, an island, blue floors and black worktops.
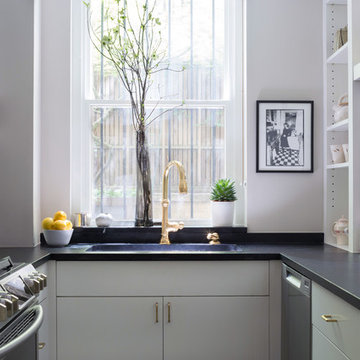
Francine Fleischer Photography
Photo of a small traditional galley enclosed kitchen in New York with a submerged sink, glass-front cabinets, white cabinets, soapstone worktops, white splashback, porcelain splashback, stainless steel appliances, porcelain flooring, no island and blue floors.
Photo of a small traditional galley enclosed kitchen in New York with a submerged sink, glass-front cabinets, white cabinets, soapstone worktops, white splashback, porcelain splashback, stainless steel appliances, porcelain flooring, no island and blue floors.
Kitchen with Porcelain Splashback and Blue Floors Ideas and Designs
2