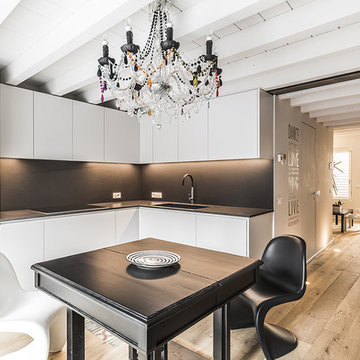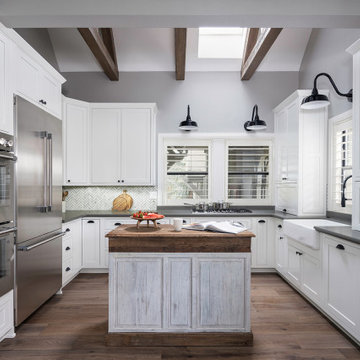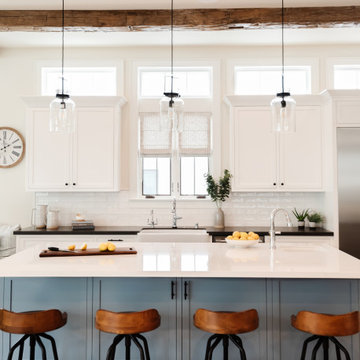Kitchen with Porcelain Splashback and Exposed Beams Ideas and Designs
Refine by:
Budget
Sort by:Popular Today
1 - 20 of 1,099 photos
Item 1 of 3

Photo of a large classic l-shaped kitchen/diner in Other with a submerged sink, beaded cabinets, grey cabinets, quartz worktops, white splashback, porcelain splashback, integrated appliances, medium hardwood flooring, an island, brown floors, grey worktops and exposed beams.

This is an example of a medium sized midcentury u-shaped kitchen in Other with a single-bowl sink, flat-panel cabinets, medium wood cabinets, quartz worktops, green splashback, porcelain splashback, stainless steel appliances, light hardwood flooring, an island, beige floors, white worktops and exposed beams.

Una cocina pensada para cubrir altas necesidades en un espacio de reducidas dimensiones. Todo lo necesario para el día a día diseñado de forma que quede integrado en un espacio mixto de salón - estudio.

Design ideas for a medium sized retro galley open plan kitchen in Houston with a submerged sink, flat-panel cabinets, grey cabinets, engineered stone countertops, green splashback, porcelain splashback, integrated appliances, concrete flooring, a breakfast bar, grey floors, white worktops and exposed beams.

Design ideas for a large contemporary l-shaped kitchen/diner in Other with a submerged sink, flat-panel cabinets, engineered stone countertops, white splashback, porcelain splashback, stainless steel appliances, light hardwood flooring, an island, white worktops and exposed beams.

This beautiful Mediterranean - Santa Barbara home has stunning bones, but needed a refresh on some of the finishes. Although we wanted to keep a Spanish feel, we didn't want Mexican tile everywhere. The kitchen received new tile on the backsplash, counter tops, copper sinks and cabinet hardware. The wood floor that runs through out the home replaced the exiting Saltillo tile. The cooking alcove for the range top was dated and arched. We opened up the arch to a more modern square. This gave the space more room. We added new tile that still has a Spanish feel, but a bit more contemporary. The fireplace in the adjoining great room received a new façade with a teal colored aged tile. This updated the space and popped a bit of color in the room.

This Gainesville kitchen remodel incorporates classic wood cabinetry, a custom wood hood, and a Café Countertops wood countertop section on the island that gives this Gainesville kitchen design a one-of-a-kind look. The Eclipse Cabinetry Lancaster door is a classic shaker style with a beige painted finish, all accented by Top Knobs pewter finish knobs. A custom wood hood matches the cabinet finish, and a furniture style hutch with glass front cabinet doors. A Silestone Lusso quartz countertop is a perfect fit in this beautiful kitchen design, paired with Akua 3x6 pastel snow white glossy tile backsplash. The island countertop is finished with a stunning section of wood countertop from Cafe Countertops, which makes a perfect dining space with barstools. The island also includes a Miseno sink and Riobel faucet, as well as a handy pop-up power pod. The bright space incorporates ample lighting including undercabinet lights and recessed can lights LED 3000k.

Design ideas for a medium sized traditional kitchen/diner in Orange County with a belfast sink, shaker cabinets, white cabinets, marble worktops, white splashback, porcelain splashback, stainless steel appliances, vinyl flooring, no island, brown floors, black worktops and exposed beams.

Details like the dainty backsplash, rounded oven hood, suspended lanterns, and royal blue oven bring the kitchen to life.
Photo of a large traditional l-shaped kitchen/diner in Seattle with a single-bowl sink, recessed-panel cabinets, white cabinets, marble worktops, multi-coloured splashback, porcelain splashback, coloured appliances, dark hardwood flooring, an island, brown floors, white worktops and exposed beams.
Photo of a large traditional l-shaped kitchen/diner in Seattle with a single-bowl sink, recessed-panel cabinets, white cabinets, marble worktops, multi-coloured splashback, porcelain splashback, coloured appliances, dark hardwood flooring, an island, brown floors, white worktops and exposed beams.

Photo of an expansive farmhouse kitchen in Other with a belfast sink, shaker cabinets, quartz worktops, porcelain splashback, stainless steel appliances, multiple islands, white worktops, exposed beams, white cabinets, multi-coloured splashback and light hardwood flooring.

Full kitchen remodel. Main goal = open the space (removed overhead wooden structure). New configuration, cabinetry, countertops, backsplash, panel-ready appliances (GE Monogram), farmhouse sink, faucet, oil-rubbed bronze hardware, track and sconce lighting, paint, bar stools, accessories.

Design ideas for a medium sized rustic galley open plan kitchen in Other with a belfast sink, flat-panel cabinets, medium wood cabinets, laminate countertops, grey splashback, porcelain splashback, black appliances, vinyl flooring, an island, brown floors, grey worktops and exposed beams.

This modern and fresh kitchen was created with our client's growing family in mind. By removing the wall between the kitchen and dining room, we were able to create a large gathering island to be used for entertaining and daily family use. Its custom green cabinetry provides a casual yet sophisticated vibe to the room, while the large wall of gray cabinetry provides ample space for refrigeration, wine storage and pantry use. We love the play of closed space against open shelving display! Lastly, the kitchen sink is set into a large bay window that overlooks the family yard and outdoor pool.

A new side extension allows for a generous new kitchen with direct link to the garden. Big generous sliding doors allow for fluid movement between the interior and the exterior. A big roof light was designed to flood the space with natural light. An exposed beam crossed the roof light and ceiling and gave us the opportunity to express it with a nice vivid colour which gives personality to the space.

Foto di Andrea Rinaldi per "Le Case di Elixir"
Photo of a contemporary l-shaped kitchen/diner in Other with a submerged sink, flat-panel cabinets, white cabinets, composite countertops, grey splashback, porcelain splashback, stainless steel appliances, painted wood flooring, no island, brown floors, grey worktops and exposed beams.
Photo of a contemporary l-shaped kitchen/diner in Other with a submerged sink, flat-panel cabinets, white cabinets, composite countertops, grey splashback, porcelain splashback, stainless steel appliances, painted wood flooring, no island, brown floors, grey worktops and exposed beams.

Farmhouse Kitchen Remodel
Design ideas for a medium sized country u-shaped kitchen/diner in Other with a belfast sink, shaker cabinets, white cabinets, engineered stone countertops, grey splashback, porcelain splashback, stainless steel appliances, medium hardwood flooring, an island, grey floors, grey worktops and exposed beams.
Design ideas for a medium sized country u-shaped kitchen/diner in Other with a belfast sink, shaker cabinets, white cabinets, engineered stone countertops, grey splashback, porcelain splashback, stainless steel appliances, medium hardwood flooring, an island, grey floors, grey worktops and exposed beams.

Photo of a large rural u-shaped open plan kitchen in San Diego with a belfast sink, shaker cabinets, white cabinets, engineered stone countertops, white splashback, porcelain splashback, stainless steel appliances, light hardwood flooring, an island, brown floors, black worktops and exposed beams.

Photo of a farmhouse l-shaped open plan kitchen in Denver with a belfast sink, shaker cabinets, dark wood cabinets, granite worktops, grey splashback, porcelain splashback, stainless steel appliances, porcelain flooring, an island, beige floors, beige worktops and exposed beams.

The black paint on the kitchen island creates a contrast to the white walls and benefits from the warmth of the wooden countertop and wall shelving. The fan over the stove is recessed in a drywall or a clean modern look.
Photo Credit: Meghan Caudill

Photo of a large retro l-shaped open plan kitchen in Sacramento with a submerged sink, flat-panel cabinets, dark wood cabinets, engineered stone countertops, grey splashback, porcelain splashback, stainless steel appliances, light hardwood flooring, an island, brown floors, white worktops and exposed beams.
Kitchen with Porcelain Splashback and Exposed Beams Ideas and Designs
1