Kitchen with Porcelain Splashback and Exposed Beams Ideas and Designs
Refine by:
Budget
Sort by:Popular Today
101 - 120 of 1,108 photos
Item 1 of 3
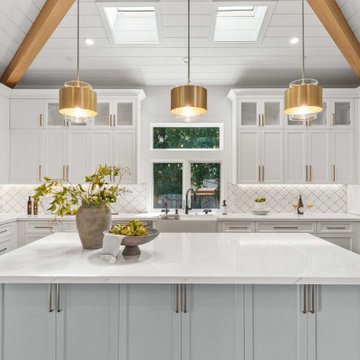
Strategically opposite, the heart of the home, the kitchen, radiates both functionality and style. A spacious island, seating four and featuring an integrated microwave, is colored light grey, contrasting beautifully with the white cabinets adorned with gold knobs and pulls. Culinary enthusiasts will appreciate the Wolf sealed burner range top with its six burners and an infrared griddle, alongside the Wolf built-in double wall oven.
The 48" Sub-Zero refrigerator and the adjacent 24” Sub-Zero undercounter wine refrigerator offer ample storage for beverages. A farm-style white sink and the Studio Snow Cap Arabesque glossy beveled tile backsplash, paired with a grey stone accent tile behind the range, add layers of aesthetic texture. Polished quartz slabs provide a gleaming finish to the countertops.

The exterior of this townhome is sheathed in sheet metal to give it an industrial vibe. This called for the same approach for the interior. The intimate kitchen was gutted to replace it with industrial, hardworking appliances. An European style refrigerator was installed that was taller but a thinner profile to take up less room and the molding was made wider so that the door could swing open without hitting the wall as it was in the old appliance. An industrial farmhouse sink was selected for its look and function, and the chef pull-down sprayer kitchen faucet gave the kitchen added character.
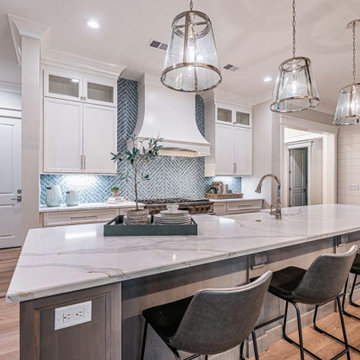
The kitchen includes a large island with seating for four.
Photo of a medium sized coastal open plan kitchen in Other with recessed-panel cabinets, white cabinets, marble worktops, blue splashback, stainless steel appliances, medium hardwood flooring, an island, brown floors, multicoloured worktops, exposed beams, a belfast sink and porcelain splashback.
Photo of a medium sized coastal open plan kitchen in Other with recessed-panel cabinets, white cabinets, marble worktops, blue splashback, stainless steel appliances, medium hardwood flooring, an island, brown floors, multicoloured worktops, exposed beams, a belfast sink and porcelain splashback.
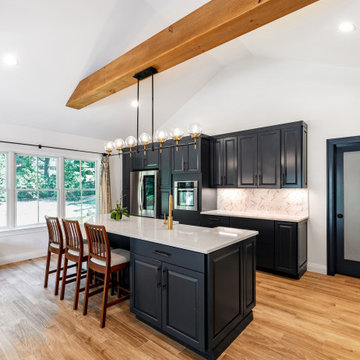
These clients own a very unique home, originally constructed circa 1760 and extensively renovated in 2008. They were seeking some additional space for home exercise, but didn’t necessarily want to disturb the existing structure, nor did they want to live through construction with a young child. Additionally, they were seeking to create a better area for outdoor entertaining in anticipation of installing an in-ground pool within the next few years.
This new pavilion combines all of the above features, while complementing the materials of the existing home. This modest 1-story structure features an entertaining / kitchenette area and a private and separate space for the homeowner’s home exercise studio.
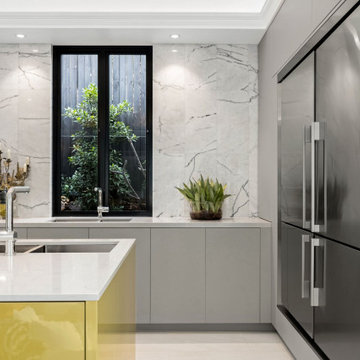
Design ideas for a large contemporary u-shaped kitchen pantry in Sunshine Coast with a submerged sink, flat-panel cabinets, grey cabinets, engineered stone countertops, white splashback, porcelain splashback, stainless steel appliances, ceramic flooring, an island, grey floors, white worktops and exposed beams.
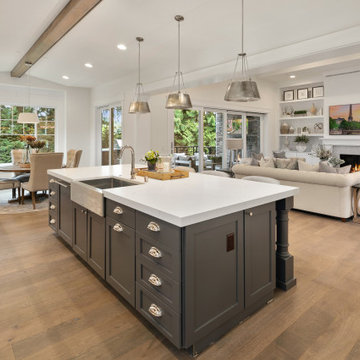
Chef's kitchen with stainless steel appliances (Sub-Zero, Wolf, Bosch), large island with seating, dedicated nook and floating shelf displays.
Design ideas for a large classic single-wall kitchen/diner in Seattle with a belfast sink, shaker cabinets, white cabinets, quartz worktops, grey splashback, porcelain splashback, stainless steel appliances, medium hardwood flooring, an island, brown floors, white worktops and exposed beams.
Design ideas for a large classic single-wall kitchen/diner in Seattle with a belfast sink, shaker cabinets, white cabinets, quartz worktops, grey splashback, porcelain splashback, stainless steel appliances, medium hardwood flooring, an island, brown floors, white worktops and exposed beams.
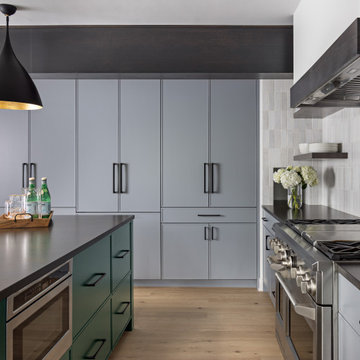
This modern and fresh kitchen was created with our client's growing family in mind. By removing the wall between the kitchen and dining room, we were able to create a large gathering island to be used for entertaining and daily family use. Its custom green cabinetry provides a casual yet sophisticated vibe to the room, while the large wall of gray cabinetry provides ample space for refrigeration, wine storage and pantry use. We love the play of closed space against open shelving display! Lastly, the kitchen sink is set into a large bay window that overlooks the family yard and outdoor pool.
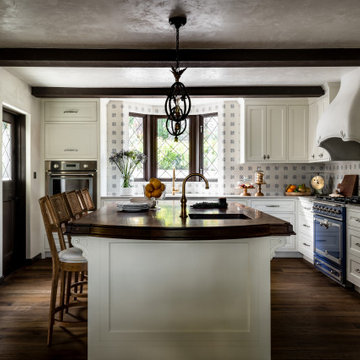
The fluid layout of the kitchen wraps around the large, central island and encourages a natural use of the space.
Large classic l-shaped kitchen/diner in Seattle with recessed-panel cabinets, white cabinets, multi-coloured splashback, porcelain splashback, coloured appliances, dark hardwood flooring, an island, brown floors and exposed beams.
Large classic l-shaped kitchen/diner in Seattle with recessed-panel cabinets, white cabinets, multi-coloured splashback, porcelain splashback, coloured appliances, dark hardwood flooring, an island, brown floors and exposed beams.
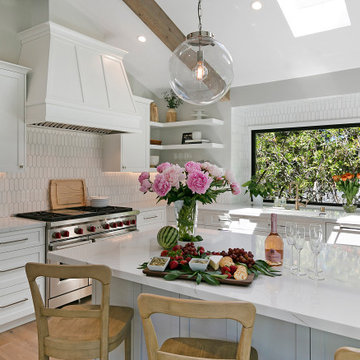
After opening up the kitchen and living room space, the kitchen was designed with the client’s timeless design selections. It features a large center island painted in a Stonington Gray factory finish. The perimeter cabinets are designed in a frameless maple shaker painted in a “Super White” factory finish. All cabinets are topped with stunning white quartz countertops.
Other features include a stunning full ceiling height tile backsplash – a 12x12 Viviano Marmo Dolomite picket pattern mosaic set in an elegant vertical pattern. These homeowners also chose top-of-the-line appliances to include a 48” Wolf gas range with six burners and an infrared griddle; a 48” Sub-Zero built-in side-by-side refrigerator/freezer; a Bosch 24” custom-panel dishwasher; a Bosch 24” drawer microwave; and Zephyr wine cooler.
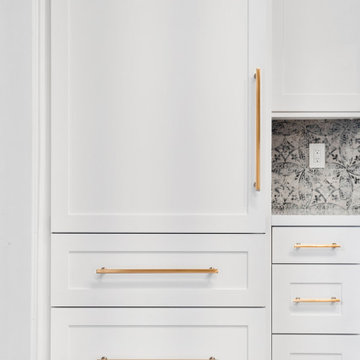
Coastal Kitchen Remodel
This is an example of a coastal kitchen in Orange County with a belfast sink, shaker cabinets, white cabinets, engineered stone countertops, blue splashback, porcelain splashback, coloured appliances, brown floors, white worktops and exposed beams.
This is an example of a coastal kitchen in Orange County with a belfast sink, shaker cabinets, white cabinets, engineered stone countertops, blue splashback, porcelain splashback, coloured appliances, brown floors, white worktops and exposed beams.
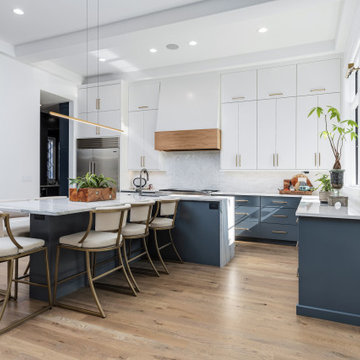
This is an example of a large contemporary l-shaped kitchen/diner in Other with a submerged sink, flat-panel cabinets, engineered stone countertops, white splashback, porcelain splashback, stainless steel appliances, light hardwood flooring, an island, white worktops and exposed beams.
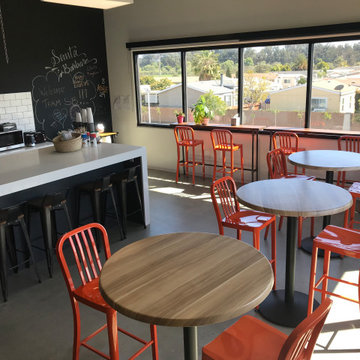
A fun break room with a bit of whimsy and an industrial feel.
Notice the waterfall counter with barstools.
Design ideas for a medium sized urban kitchen/diner in Santa Barbara with a submerged sink, white splashback, porcelain splashback, stainless steel appliances, concrete flooring, grey floors and exposed beams.
Design ideas for a medium sized urban kitchen/diner in Santa Barbara with a submerged sink, white splashback, porcelain splashback, stainless steel appliances, concrete flooring, grey floors and exposed beams.
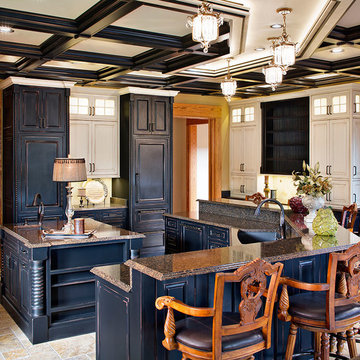
Inspiration for a large traditional u-shaped open plan kitchen in Other with a submerged sink, raised-panel cabinets, black cabinets, engineered stone countertops, yellow splashback, porcelain splashback, integrated appliances, travertine flooring, multiple islands, yellow floors, black worktops and exposed beams.
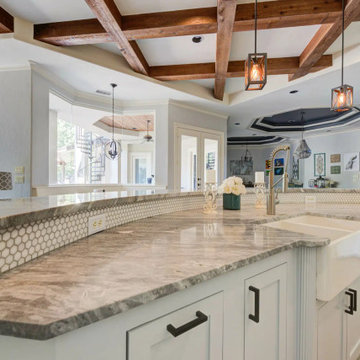
inset custom cabinets, granite countertops, farmhouse sink, wood-look floor tile
Photo of a traditional kitchen/diner in Houston with a belfast sink, shaker cabinets, grey cabinets, granite worktops, white splashback, porcelain splashback, stainless steel appliances, ceramic flooring, an island, beige floors, grey worktops and exposed beams.
Photo of a traditional kitchen/diner in Houston with a belfast sink, shaker cabinets, grey cabinets, granite worktops, white splashback, porcelain splashback, stainless steel appliances, ceramic flooring, an island, beige floors, grey worktops and exposed beams.
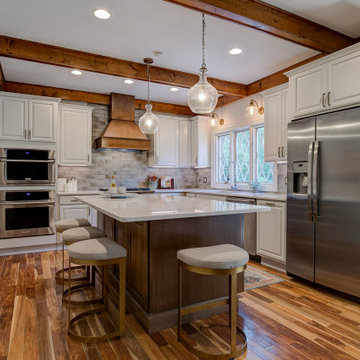
An updated Tudor-style kitchen stays true to its architecture with modern updates.
Design ideas for a medium sized traditional l-shaped kitchen in Other with a submerged sink, raised-panel cabinets, white cabinets, engineered stone countertops, multi-coloured splashback, porcelain splashback, stainless steel appliances, medium hardwood flooring, an island, brown floors, white worktops and exposed beams.
Design ideas for a medium sized traditional l-shaped kitchen in Other with a submerged sink, raised-panel cabinets, white cabinets, engineered stone countertops, multi-coloured splashback, porcelain splashback, stainless steel appliances, medium hardwood flooring, an island, brown floors, white worktops and exposed beams.
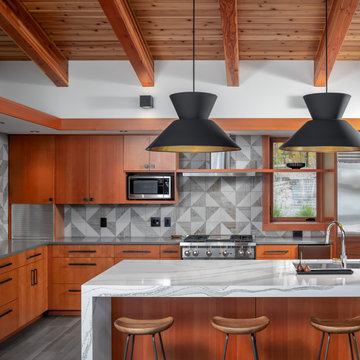
Design ideas for a large rustic l-shaped open plan kitchen in Minneapolis with a submerged sink, flat-panel cabinets, medium wood cabinets, engineered stone countertops, grey splashback, porcelain splashback, stainless steel appliances, porcelain flooring, an island, grey floors, grey worktops and exposed beams.
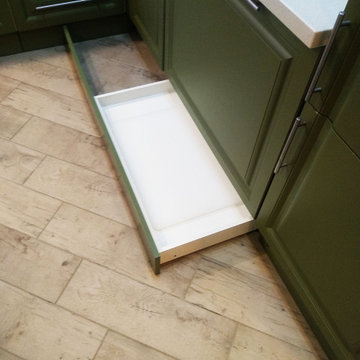
Кухня в среднеземноморском стиле с элементами прованса
Small classic l-shaped enclosed kitchen in Other with a submerged sink, recessed-panel cabinets, grey cabinets, composite countertops, brown splashback, porcelain splashback, white appliances, porcelain flooring, no island, grey floors, white worktops and exposed beams.
Small classic l-shaped enclosed kitchen in Other with a submerged sink, recessed-panel cabinets, grey cabinets, composite countertops, brown splashback, porcelain splashback, white appliances, porcelain flooring, no island, grey floors, white worktops and exposed beams.
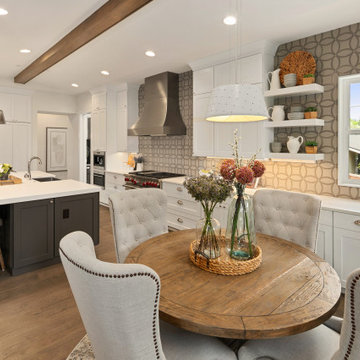
Chef's kitchen with stainless steel appliances (Sub-Zero, Wolf, Bosch), large island with seating, dedicated nook and floating shelf displays. Prep kitchen/scullery attached.
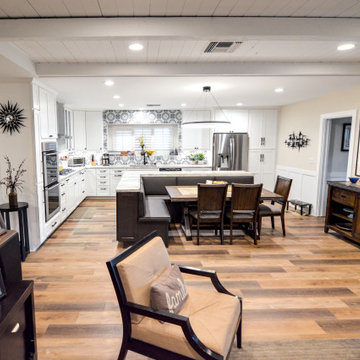
Where do we even start. We renovated just about this whole home. So much so that we decided to split the video into two parts so you can see each area in a bit more detail. Starting with the Kitchen and living areas, because let’s face it, that is the heart of the home. Taking three very separated spaces, removing, and opening the existing dividing walls, then adding back in the supports for them, created a unified living space that flows so openly it is hard to imagine it any other way. Walking in the front door there was a small entry from the formal living room to the family room, with a protruding wall, we removed the peninsula wall, and widened he entry so you can see right into the family room as soon as you stem into the home. On the far left of that same wall we opened up a large space so that you can access each room easily without walking around an ominous divider. Both openings lead to what once was a small closed off kitchen. Removing the peninsula wall off the kitchen space, and closing off a doorway in the far end of the kitchen allowed for one expansive, beautiful space. Now entertaining the whole family is a very welcoming time for all.
The island is an entirely new design for all of us. We designed an L shaped island that offered seating to place the dining table next to. This is such a creative way to offer an island and a formal dinette space for the family. Stacked with drawers and cabinets for storage abound.
Both the cabinets and drawers lining the kitchen walls, and inside the island are all shaker style. A simple design with a lot of impact on the space. Doubling up on the drawer pulls when needed gives the area an old world feel inside a now modern space. White painted cabinets and drawers on the outer walls, and espresso stained ones in the island create a dramatic distinction for the accent island. Topping them all with a honed granite in Fantasy Brown, bringing all of the colors and style together. If you are not familiar with honed granite, it has a softer, more matte finish, rather than the glossy finish of polished granite. Yet another way of creating an old world charm to this space. Inside the cabinets we were able to provide so many wonderful storage options. Lower and upper Super Susan’s in the corner cabinets, slide outs in the pantry, a spice roll out next to the cooktop, and a utensil roll out on the other side of the cook top. Accessibility and functionality all in one kitchen. An added bonus was the area we created for upper and lower roll outs next to the oven. A place to neatly store all of the taller bottles and such for your cooking needs. A wonderful, yet small addition to the kitchen.
A double, unequal bowl sink in grey with a finish complimenting the honed granite, and color to match the boisterous backsplash. Using the simple colors in the space allowed for a beautiful backsplash full of pattern and intrigue. A true eye catcher in this beautiful home.
Moving from the kitchen to the formal living room, and throughout the home, we used a beautiful waterproof laminate that offers the look and feel of real wood, but the functionality of a newer, more durable material. In the formal living room was a fireplace box in place. It blended into the space, but we wanted to create more of the wow factor you have come to expect from us. Building out the shroud around it so that we could wrap the tile around gave a once flat wall, the three dimensional look of a large slab of marble. Now the fireplace, instead of the small, insignificant accent on a large, room blocking wall, sits high and proud in the center of the whole home.

Full kitchen remodel. Main goal = open the space (removed overhead wooden structure). New configuration, cabinetry, countertops, backsplash, panel-ready appliances (GE Monogram), farmhouse sink, faucet, oil-rubbed bronze hardware, track and sconce lighting, paint, bar stools, accessories.
Kitchen with Porcelain Splashback and Exposed Beams Ideas and Designs
6