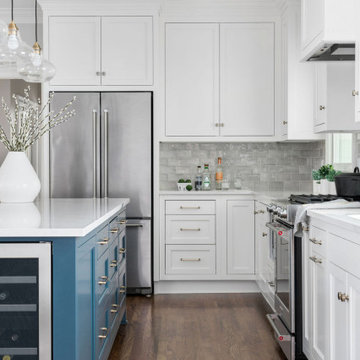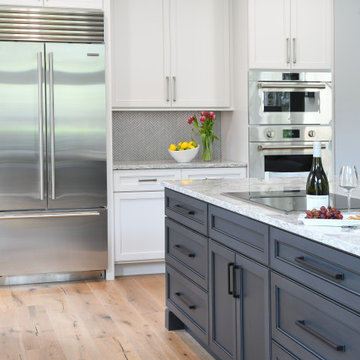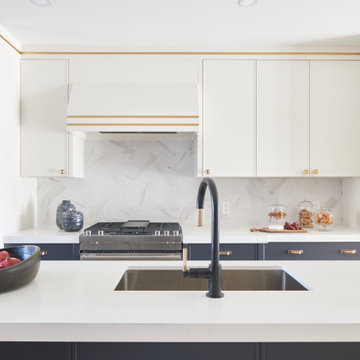Kitchen with Porcelain Splashback and Window Splashback Ideas and Designs
Refine by:
Budget
Sort by:Popular Today
81 - 100 of 82,614 photos
Item 1 of 3

The request from my client for this kitchen remodel was to imbue the room with a rustic farmhouse feeling, but without the usual tropes or kitsch. What resulted is a beautiful mix of refined and rural. To begin, we laid down a stunning silver travertine floor in a Versailles pattern and used the color palette to inform the rest of the space. The bleached silvery wood of the island and the cream cabinetry compliment the flooring. Of course the stainless steel appliances continue the palette, as do the porcelain backsplash tiles made to look like rusted or aged metal. The deep bowl farmhouse sink and faucet that looks like it is from a bygone era give the kitchen a sense of permanence and a connection to the past without veering into theme-park design.
Photos by: Bernardo Grijalva

Gorgeous all blue kitchen cabinetry featuring brass and gold accents on hood, pendant lights and cabinetry hardware. The stunning intracoastal waterway views and sparkling turquoise water add more beauty to this fabulous kitchen.

Design ideas for a large classic u-shaped kitchen/diner in London with shaker cabinets, grey cabinets, quartz worktops, multi-coloured splashback, porcelain splashback, limestone flooring, an island, beige floors, white worktops, a belfast sink and integrated appliances.

Inspiration for a medium sized contemporary l-shaped open plan kitchen in New Orleans with a submerged sink, flat-panel cabinets, white cabinets, engineered stone countertops, white splashback, porcelain splashback, stainless steel appliances, porcelain flooring, an island, grey floors and white worktops.

The dated, blond-colored cabinetry was replaced with Dura Supreme recessed-style custom cabinets finished in white with natural maple interiors and soft close drawers. The new cabinetry was further enhanced by an exotic, level five sandblasted granite in a matte finish.

A retired teacher and grandmother, our client raised her family in this Valley view home. With amazing potential for an enhanced territorial view, this project had been on our client’s mind for quite some time. She was very particular in selecting us as her design and build team. With deep roots in her community, it was important to her that she works with a local community-based team to design a new space, while respecting its roots and craftsmanship, that her late husband had helped build.

White porcelain counter tops, white kitchen cabinet and bronze hardware.
Photo of a large modern l-shaped kitchen/diner in Houston with a submerged sink, shaker cabinets, white cabinets, composite countertops, white splashback, porcelain splashback, stainless steel appliances, marble flooring, an island, beige floors and white worktops.
Photo of a large modern l-shaped kitchen/diner in Houston with a submerged sink, shaker cabinets, white cabinets, composite countertops, white splashback, porcelain splashback, stainless steel appliances, marble flooring, an island, beige floors and white worktops.

ADU (Accessory dwelling unit) became a major part of the family of project we have been building in the past 3 years since it became legal in Los Angeles.
This is a typical conversion of a small style of a garage. (324sq only) into a fantastic guest unit / rental.
A large kitchen and a roomy bathroom are a must to attract potential rentals. in this design you can see a relatively large L shape kitchen is possible due to the use a more compact appliances (24" fridge and 24" range)
to give the space even more function a 24" undercounter washer/dryer was installed.
Since the space itself is not large framing vaulted ceilings was a must, the high head room gives the sensation of space even in the smallest spaces.
Notice the exposed beam finished in varnish and clear coat for the decorative craftsman touch.
The bathroom flooring tile is continuing in the shower are as well so not to divide the space into two areas, the toilet is a wall mounted unit with a hidden flush tank thus freeing up much needed space.

Modern white handleless kitchen with grey worktop, white hexagon tiles, island breakfast bar with wicker bar stools and cork pendant lights, map wallpaper, oak herringbone flooring in contemporary extension in Glasgow's West End.

The homeowners wanted to open up their living and kitchen area to create a more open plan. We relocated doors and tore open a wall to make that happen. New cabinetry and floors where installed and the ceiling and fireplace where painted. This home now functions the way it should for this young family!

Inspiration for a small contemporary single-wall open plan kitchen in Seattle with a submerged sink, flat-panel cabinets, grey cabinets, engineered stone countertops, brown splashback, porcelain splashback, stainless steel appliances, porcelain flooring, an island, grey floors and grey worktops.

Photo of a small contemporary single-wall kitchen/diner in Other with a built-in sink, flat-panel cabinets, grey cabinets, wood worktops, grey splashback, porcelain splashback, black appliances, medium hardwood flooring, no island, brown floors and brown worktops.

This is an example of a medium sized traditional l-shaped kitchen in Atlanta with a submerged sink, recessed-panel cabinets, white cabinets, engineered stone countertops, grey splashback, porcelain splashback, stainless steel appliances, medium hardwood flooring, an island, brown floors and white worktops.

Design ideas for a medium sized nautical l-shaped kitchen/diner in Charleston with a submerged sink, flat-panel cabinets, white cabinets, composite countertops, white splashback, porcelain splashback, stainless steel appliances, an island, brown floors and multicoloured worktops.

Design ideas for a medium sized modern kitchen/diner in Toronto with a submerged sink, shaker cabinets, white cabinets, quartz worktops, white splashback, porcelain splashback, stainless steel appliances, light hardwood flooring, an island, beige floors and white worktops.

An artful blend of styles inspired by our love contemporary and modern farmhouses, while honoring tradition and simplicity.
This is an example of a classic l-shaped kitchen/diner in Minneapolis with a single-bowl sink, flat-panel cabinets, black cabinets, engineered stone countertops, white splashback, porcelain splashback, black appliances, an island, white worktops, medium hardwood flooring and brown floors.
This is an example of a classic l-shaped kitchen/diner in Minneapolis with a single-bowl sink, flat-panel cabinets, black cabinets, engineered stone countertops, white splashback, porcelain splashback, black appliances, an island, white worktops, medium hardwood flooring and brown floors.

ガスコンロのリビング側には耐熱強化ガラスをつけ、油飛びを防ぐ。枠なしで納めることでその存在感はかなり軽減されている。
Design ideas for a small modern galley open plan kitchen in Tokyo with a submerged sink, flat-panel cabinets, white cabinets, stainless steel worktops, white splashback, porcelain splashback, black appliances, dark hardwood flooring, a breakfast bar, brown floors and grey worktops.
Design ideas for a small modern galley open plan kitchen in Tokyo with a submerged sink, flat-panel cabinets, white cabinets, stainless steel worktops, white splashback, porcelain splashback, black appliances, dark hardwood flooring, a breakfast bar, brown floors and grey worktops.

Дизайн-проект реализован Архитектором-Дизайнером Екатериной Ялалтыновой. Комплектация и декорирование - Бюро9. Строительная компания - ООО "Шафт"
Photo of a small traditional l-shaped enclosed kitchen in Moscow with a submerged sink, recessed-panel cabinets, beige cabinets, granite worktops, green splashback, porcelain splashback, stainless steel appliances, porcelain flooring, brown floors and green worktops.
Photo of a small traditional l-shaped enclosed kitchen in Moscow with a submerged sink, recessed-panel cabinets, beige cabinets, granite worktops, green splashback, porcelain splashback, stainless steel appliances, porcelain flooring, brown floors and green worktops.

Photo of a medium sized classic u-shaped kitchen/diner in Detroit with a submerged sink, flat-panel cabinets, green cabinets, engineered stone countertops, beige splashback, porcelain splashback, stainless steel appliances, medium hardwood flooring, an island, brown floors and beige worktops.

Pull up a stool to this 13’ island! A wall of white picket backsplash tile creates subtle drama surrounding 54” hood and flanking windows. Integrated refrigerator and freezer panels both hinge right for easy access. Piano gloss cabinetry and modern gold sculptural chandelier add an unexpected pop of style.
Kitchen with Porcelain Splashback and Window Splashback Ideas and Designs
5