Kitchen with Porcelain Splashback and Window Splashback Ideas and Designs
Refine by:
Budget
Sort by:Popular Today
161 - 180 of 82,614 photos
Item 1 of 3

French Villa kitchen features a custom-built island with intricate designs on the ledge and excellent craftsmanship. Two steel pendants suspend from the arched ceiling for added lighting. The kitchen is in a U-shape featuring white cabinets and marble countertops with a stainless steel gas-burning stove and steel range hood.

This creative transitional space was transformed from a very dated layout that did not function well for our homeowners - who enjoy cooking for both their family and friends. They found themselves cooking on a 30" by 36" tiny island in an area that had much more potential. A completely new floor plan was in order. An unnecessary hallway was removed to create additional space and a new traffic pattern. New doorways were created for access from the garage and to the laundry. Just a couple of highlights in this all Thermador appliance professional kitchen are the 10 ft island with two dishwashers (also note the heated tile area on the functional side of the island), double floor to ceiling pull-out pantries flanking the refrigerator, stylish soffited area at the range complete with burnished steel, niches and shelving for storage. Contemporary organic pendants add another unique texture to this beautiful, welcoming, one of a kind kitchen! Photos by David Cobb Photography.
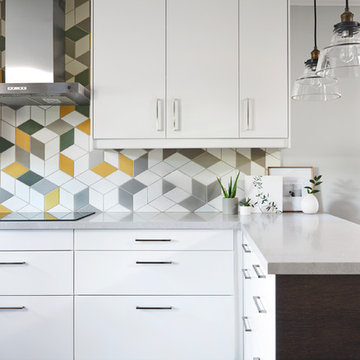
Inspiration for a medium sized retro u-shaped kitchen/diner in Toronto with flat-panel cabinets, white cabinets, engineered stone countertops, multi-coloured splashback, porcelain splashback and a breakfast bar.
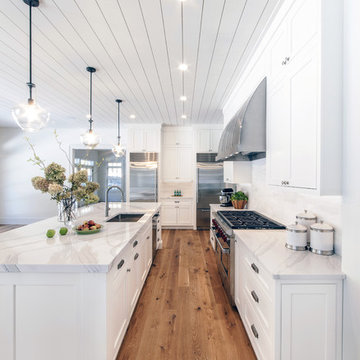
This beautiful kitchen with Medallion Cabinetry, Cambria Quartdz Countertops and Wide plank flooring is the definition of dream kitchen. Designed by Kathleen Fredrich of Lakeville Kitchen and Bath, utilizing the Medallion Inset Beaded Santa Cruz Door Style with White Icing Classic Paint, and Brittanica Cambria Countertops.

Suzi Appel Photography
Design ideas for a scandi galley kitchen in Melbourne with flat-panel cabinets, white cabinets, window splashback, dark hardwood flooring, an island, brown floors, marble worktops, black appliances and white worktops.
Design ideas for a scandi galley kitchen in Melbourne with flat-panel cabinets, white cabinets, window splashback, dark hardwood flooring, an island, brown floors, marble worktops, black appliances and white worktops.
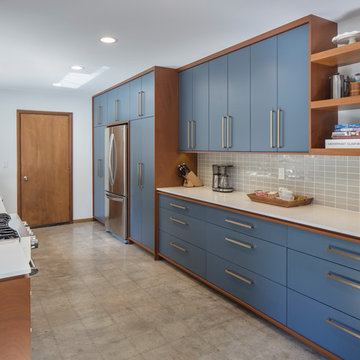
Bob Greenspan
Inspiration for a medium sized midcentury galley kitchen/diner in Kansas City with a submerged sink, flat-panel cabinets, blue cabinets, engineered stone countertops, grey splashback, porcelain splashback, stainless steel appliances, concrete flooring, an island and grey floors.
Inspiration for a medium sized midcentury galley kitchen/diner in Kansas City with a submerged sink, flat-panel cabinets, blue cabinets, engineered stone countertops, grey splashback, porcelain splashback, stainless steel appliances, concrete flooring, an island and grey floors.
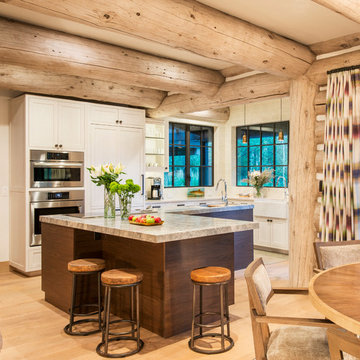
Alex Irvin Photography
Inspiration for a rustic l-shaped kitchen/diner in Denver with a belfast sink, shaker cabinets, beige cabinets, window splashback, stainless steel appliances and light hardwood flooring.
Inspiration for a rustic l-shaped kitchen/diner in Denver with a belfast sink, shaker cabinets, beige cabinets, window splashback, stainless steel appliances and light hardwood flooring.
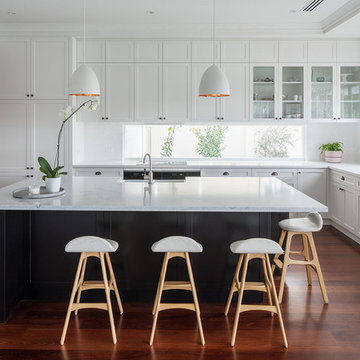
This is an example of a traditional l-shaped kitchen in Perth with a belfast sink, shaker cabinets, white cabinets, window splashback, medium hardwood flooring, an island and brown floors.

Lynnette Bauer - 360REI
Large contemporary l-shaped open plan kitchen in Minneapolis with flat-panel cabinets, medium wood cabinets, quartz worktops, stainless steel appliances, light hardwood flooring, an island, window splashback, a submerged sink and beige floors.
Large contemporary l-shaped open plan kitchen in Minneapolis with flat-panel cabinets, medium wood cabinets, quartz worktops, stainless steel appliances, light hardwood flooring, an island, window splashback, a submerged sink and beige floors.
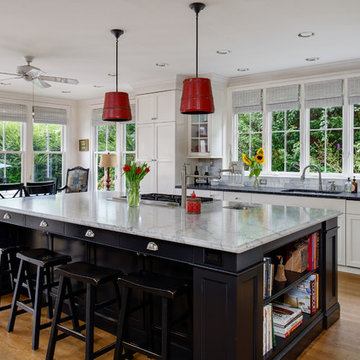
Glenda Cherry Photography
Photo of a large classic u-shaped kitchen/diner in DC Metro with a submerged sink, white cabinets, window splashback, medium hardwood flooring, an island, shaker cabinets, soapstone worktops, white splashback, stainless steel appliances, brown floors and black worktops.
Photo of a large classic u-shaped kitchen/diner in DC Metro with a submerged sink, white cabinets, window splashback, medium hardwood flooring, an island, shaker cabinets, soapstone worktops, white splashback, stainless steel appliances, brown floors and black worktops.
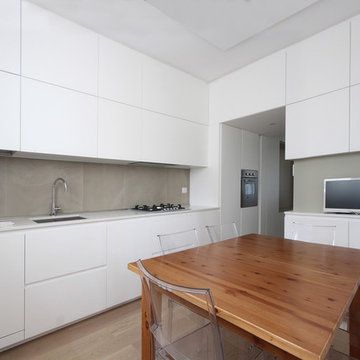
Progettare e Ristrutturare Casa nella provincia di Monza e Brianza significa intervenire in una delle zone dove il Design e l’Architettura d’Interni ha avuto uno degli sviluppi più incisivi in tutta l’Italia.
In questo progetto di ristrutturazione di un appartamento su due livelli ad Arcore, la parola d’ordine è stata: personalizzazione. Ogni ambiente ed ogni aspetto dell’Interior Design è stato pensato, progettato e realizzato sul principio del “su misura”. E’ su misura la cucina, tutta la boiserie contenitiva che abbraccia la scala, i mobili del soggiorno, una pratica scrivania da living che crea un angolo studio, tutti gli elementi dei bagni e ogni elemento di arredo della casa. La casa di fatto “non è stata arredata”, è stata in realtà costruita l’architettura d’interni dei nuovi ambienti; nuovi soprattutto nell’atmosfera e nella distribuzione.
A partire dal soggiorno, dove una grande “libreria-parapetto” scherma la scala e funge da fulcro di tutta la casa, diventandone la protagonista assoluta, tutto è stato pensato in veste di Interior Design Sartoriale, cucito sulle pareti, a caratterizzare i confini degli spazi di vita della casa e le personalità dei suoi abitanti.
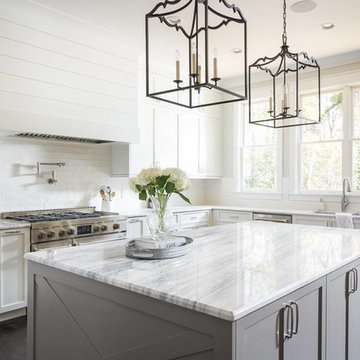
Urban Lens Studios, Design Theory - Huntsville
This is an example of a nautical grey and white kitchen in Other with a submerged sink, shaker cabinets, white cabinets, window splashback, stainless steel appliances, dark hardwood flooring, an island and brown floors.
This is an example of a nautical grey and white kitchen in Other with a submerged sink, shaker cabinets, white cabinets, window splashback, stainless steel appliances, dark hardwood flooring, an island and brown floors.
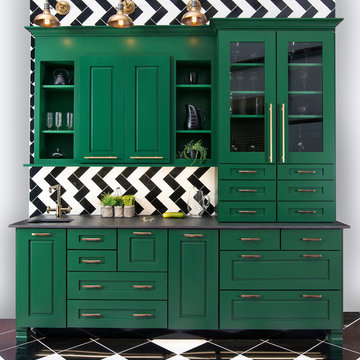
Inspiration for a classic kitchen in Sacramento with a submerged sink, raised-panel cabinets, green cabinets, soapstone worktops, black splashback, porcelain splashback, coloured appliances, porcelain flooring and black floors.

Builder: John Kraemer & Sons | Architecture: Murphy & Co. Design | Interiors: Engler Studio | Photography: Corey Gaffer
Large coastal l-shaped open plan kitchen in Minneapolis with white cabinets, white splashback, porcelain splashback, integrated appliances, medium hardwood flooring, an island, a belfast sink, shaker cabinets, composite countertops and brown floors.
Large coastal l-shaped open plan kitchen in Minneapolis with white cabinets, white splashback, porcelain splashback, integrated appliances, medium hardwood flooring, an island, a belfast sink, shaker cabinets, composite countertops and brown floors.

Rob Karosis: Photographer
Design ideas for a medium sized farmhouse u-shaped open plan kitchen in Bridgeport with shaker cabinets, white cabinets, granite worktops, white splashback, stainless steel appliances, light hardwood flooring, an island, beige floors, porcelain splashback and a belfast sink.
Design ideas for a medium sized farmhouse u-shaped open plan kitchen in Bridgeport with shaker cabinets, white cabinets, granite worktops, white splashback, stainless steel appliances, light hardwood flooring, an island, beige floors, porcelain splashback and a belfast sink.

Francine Fleischer Photography
Inspiration for a small classic galley enclosed kitchen in New York with white cabinets, soapstone worktops, white splashback, porcelain splashback, stainless steel appliances, porcelain flooring, no island, blue floors, an integrated sink and flat-panel cabinets.
Inspiration for a small classic galley enclosed kitchen in New York with white cabinets, soapstone worktops, white splashback, porcelain splashback, stainless steel appliances, porcelain flooring, no island, blue floors, an integrated sink and flat-panel cabinets.
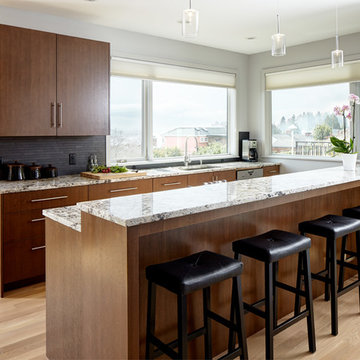
Alex Hayden
Design ideas for a medium sized modern kitchen/diner in Seattle with a submerged sink, dark wood cabinets, granite worktops, black splashback, porcelain splashback, stainless steel appliances, medium hardwood flooring, an island, brown floors and flat-panel cabinets.
Design ideas for a medium sized modern kitchen/diner in Seattle with a submerged sink, dark wood cabinets, granite worktops, black splashback, porcelain splashback, stainless steel appliances, medium hardwood flooring, an island, brown floors and flat-panel cabinets.

A mid-century modern open floor plan is accentuated by the natural light coming from MI Windows and Doors windows and sliding glass doors. Windows serve as the backsplash of this sleek kitchen.
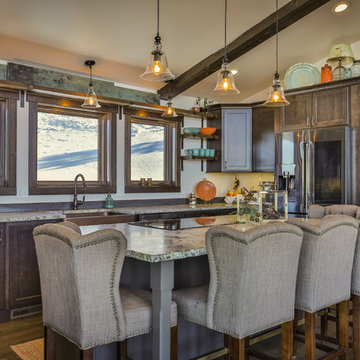
Hayman Video Tours & Photography
Inspiration for a rustic l-shaped kitchen in Other with a belfast sink, shaker cabinets, dark wood cabinets, window splashback, stainless steel appliances, dark hardwood flooring, an island and brown floors.
Inspiration for a rustic l-shaped kitchen in Other with a belfast sink, shaker cabinets, dark wood cabinets, window splashback, stainless steel appliances, dark hardwood flooring, an island and brown floors.

Tatjana Plitt
Inspiration for a modern open plan kitchen in Melbourne with flat-panel cabinets, white cabinets, concrete worktops, window splashback, stainless steel appliances, light hardwood flooring, an island and beige floors.
Inspiration for a modern open plan kitchen in Melbourne with flat-panel cabinets, white cabinets, concrete worktops, window splashback, stainless steel appliances, light hardwood flooring, an island and beige floors.
Kitchen with Porcelain Splashback and Window Splashback Ideas and Designs
9