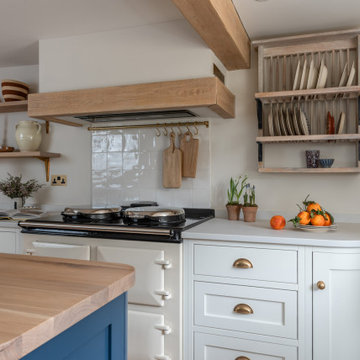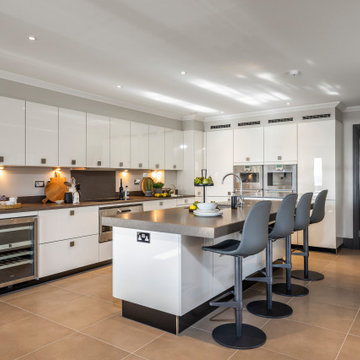Kitchen with White Cabinets and Purple Cabinets Ideas and Designs
Refine by:
Budget
Sort by:Popular Today
1 - 20 of 669,435 photos
Item 1 of 3

Contemporary kitchen with Gaggenau integrated appliances, Perla Venato Quartzite worktops and a Spekva Thermo Ash breakfast bar.
Photo of a large contemporary galley open plan kitchen in Gloucestershire with a submerged sink, flat-panel cabinets, white cabinets, quartz worktops, beige splashback, stainless steel appliances, concrete flooring, an island, white floors and beige worktops.
Photo of a large contemporary galley open plan kitchen in Gloucestershire with a submerged sink, flat-panel cabinets, white cabinets, quartz worktops, beige splashback, stainless steel appliances, concrete flooring, an island, white floors and beige worktops.

Photo of a contemporary galley kitchen in Other with a submerged sink, flat-panel cabinets, white cabinets, grey splashback, integrated appliances, a breakfast bar, grey floors and black worktops.

This is an example of a farmhouse galley open plan kitchen in London with a submerged sink, shaker cabinets, white cabinets, stainless steel appliances, medium hardwood flooring, an island, brown floors, white worktops, exposed beams and a vaulted ceiling.

Great family open space, with that wow factor.
Wanted a tall block of units with super-high storage- mainly for affect, but also back up storage. Island had to be a real show-stopper, so we designed a wraparound brushed stainless steel section over matt black units.

The original space was a long, narrow room, with a tv and sofa on one end, and a dining table on the other. Both zones felt completely disjointed and at loggerheads with one another. Attached to the space, through glazed double doors, was a small kitchen area, illuminated in borrowed light from the conservatory and an uninspiring roof light in a connecting space.
But our designers knew exactly what to do with this home that had so much untapped potential. Starting by moving the kitchen into the generously sized orangery space, with informal seating around a breakfast bar. Creating a bright, welcoming, and social environment to prepare family meals and relax together in close proximity. In the warmer months the French doors, positioned within this kitchen zone, open out to a comfortable outdoor living space where the family can enjoy a chilled glass of wine and a BBQ on a cool summers evening.

A before and after our Bear Flat renovation.
Shows how the space can be transformed!
Here we removed the chimney breast separating the kitchen and dining space, and altered the doors and windows in the space. Overall it gives one large, open-plan kitchen/living/dining room.
#homesofbath #beforeandafter #kitchendesign

This contemporary renovation of a Grade II listed former mill house elegantly blends old and new. The HollandGreen Interior Design team worked closely with the client to ensure each space established its own distinct personality, while maintaining a coherent flow throughout.

This project included the complete refurbishment of the kitchen/dining room and downstairs cloakroom. A new kitchen was designed in collaboration with Kitchen Architecture. I complemented this with the design of a new lighting and colour scheme for the space and sourced new furniture including vintage bentwood chairs, bespoke upholstered dining chairs, soft furnishings, accessories, window treatments and flooring. The kitchen project was shortlisted for the International Design and Architecture Awards 2020.

Open plan - Kitchen & Kitchen Island / Breakfast far with living room and feature TV wall. Ideas for small space optimisation.
Inspiration for a small contemporary kitchen in London with flat-panel cabinets, white cabinets, quartz worktops, metallic splashback, glass sheet splashback, stainless steel appliances, dark hardwood flooring, an island, black floors and white worktops.
Inspiration for a small contemporary kitchen in London with flat-panel cabinets, white cabinets, quartz worktops, metallic splashback, glass sheet splashback, stainless steel appliances, dark hardwood flooring, an island, black floors and white worktops.

Photo of a classic kitchen in Buckinghamshire with a submerged sink, shaker cabinets, white cabinets, engineered stone countertops, brown splashback, brick splashback, stainless steel appliances, an island, beige floors, white worktops and a vaulted ceiling.

Classic
Design ideas for a large traditional galley kitchen in London with a submerged sink, white cabinets, marble splashback, integrated appliances, white worktops, recessed-panel cabinets, multi-coloured splashback, dark hardwood flooring, an island and brown floors.
Design ideas for a large traditional galley kitchen in London with a submerged sink, white cabinets, marble splashback, integrated appliances, white worktops, recessed-panel cabinets, multi-coloured splashback, dark hardwood flooring, an island and brown floors.

Photo of a contemporary single-wall kitchen/diner in London with a submerged sink, flat-panel cabinets, white cabinets, wood worktops, grey splashback, metro tiled splashback, integrated appliances, medium hardwood flooring, no island, brown floors and brown worktops.

This is an example of a classic u-shaped kitchen in Essex with beaded cabinets, white cabinets, white splashback, stone slab splashback, stainless steel appliances, grey floors and white worktops.

Opting for a truly Scandinavian design, the owners of this home work in the design industry and wanted their kitchen to reflect their uber cool minimalistic style.
To achieve this look we installed white cabinetry, oak skog panelling, Quartz Calcatta Gold worktops and various brass details.
Behind the island features a large mirror which enhances the light and spacious feel of the room.

Farmhouse kitchen in Surrey with shaker cabinets, white cabinets, white splashback, an island and white worktops.

A book-matched matt Tineo wood veneer with smooth ‘opaque’ white lacquer kitchen doors.
Design ideas for a medium sized contemporary u-shaped open plan kitchen in London with stainless steel appliances, an island, flat-panel cabinets, white cabinets, grey floors and white worktops.
Design ideas for a medium sized contemporary u-shaped open plan kitchen in London with stainless steel appliances, an island, flat-panel cabinets, white cabinets, grey floors and white worktops.

Photo of a medium sized contemporary grey and white l-shaped open plan kitchen in London with a submerged sink, flat-panel cabinets, white cabinets, quartz worktops, white splashback, engineered quartz splashback, stainless steel appliances, laminate floors, a breakfast bar, grey floors, white worktops, a drop ceiling and feature lighting.

A sleek German handleless kitchen with a neutral colour scheme coupled with Caesarstone Cloudburst work surfaces and a full height stone splash-back. The large kitchen island adds valuable storage, practical working space and seating for this busy open plan family kitchen in Beckenham.

Modern handle-less kitchen with a Dekton worktop. Led Lighting used through out to create a more modern look.
Design ideas for a large contemporary single-wall kitchen/diner in Kent with an integrated sink, flat-panel cabinets, white cabinets, white splashback, glass sheet splashback, black appliances, porcelain flooring, an island, grey floors and grey worktops.
Design ideas for a large contemporary single-wall kitchen/diner in Kent with an integrated sink, flat-panel cabinets, white cabinets, white splashback, glass sheet splashback, black appliances, porcelain flooring, an island, grey floors and grey worktops.

Open plan kitchen space dressed & styled
Photo of a contemporary l-shaped kitchen in Dorset with a submerged sink, flat-panel cabinets, white cabinets, grey splashback, stainless steel appliances, an island, brown floors and grey worktops.
Photo of a contemporary l-shaped kitchen in Dorset with a submerged sink, flat-panel cabinets, white cabinets, grey splashback, stainless steel appliances, an island, brown floors and grey worktops.
Kitchen with White Cabinets and Purple Cabinets Ideas and Designs
1