Kitchen with Quartz Worktops and Blue Floors Ideas and Designs
Refine by:
Budget
Sort by:Popular Today
41 - 60 of 319 photos
Item 1 of 3
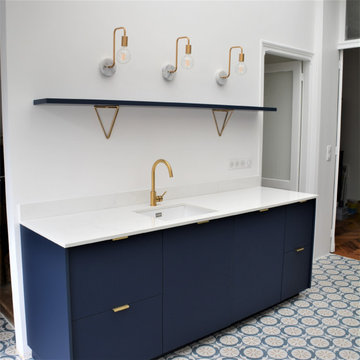
Rénovation d'un maison 1930 | 120m2 | Lille (projet livré partiellement / fin des travaux prévu pour Octobre 2021)
C'est une atmosphère à la fois douce et élégante qui résulte de la réhabilitation de cette maison familiale.
Au RDC, l'amputation d'un couloir de 12 mètres et le déplacement des toilettes qui empiétaient sur le séjour ont suffi pour agrandir nettement l'espace de vie et à tirer parti de certaines surfaces jusqu'alors inexploitées. La cuisine, qui était excentrée dans une étroite annexe au fond de la maison, a regagné son statut de point névralgique dans l'axe de la salle à manger et du salon.
Aux étages supérieurs, le 1er niveau n'a nécessité que d'un simple rafraîchissement tandis que le dernier niveau a été compartimenté pour accueillir une chambre parentale avec dressing, salle de bain et espace de couchage.
Pour préserver le charme des lieux, tous les attributs caractéristiques de ce type de maison - cheminées, moulures, parquet… - ont été conservés et valorisés.
une dominante de bleu associée à de subtils roses imprègne les différents espaces qui se veulent à la fois harmonieux et reposants. Des touches de cuivre, de laiton et de marbre, présent dans les accessoires, agrémentent la palette de texture. Les carrelages à l'ancienne et les motifs floraux disséminés dans la maison à travers la tapisserie ou les textiles insufflent une note poétique dans un esprit rétro.
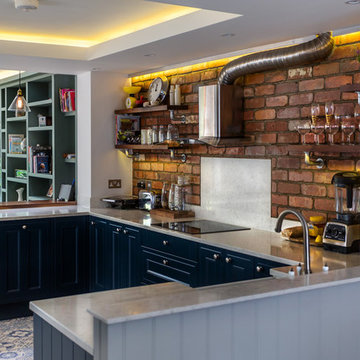
Large open plan kitchen at the heart of the home. Exposed brick splashback with shelving on scaffold supports and exposed extractor duct gives the kitchen an industrial feel.
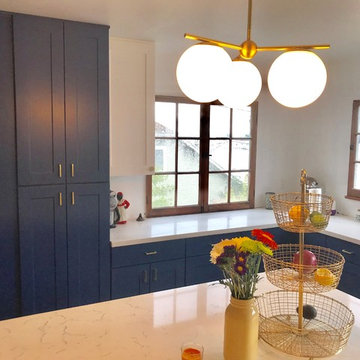
This is an example of a medium sized modern u-shaped kitchen pantry in Los Angeles with a submerged sink, shaker cabinets, blue cabinets, quartz worktops, stainless steel appliances, porcelain flooring, an island and blue floors.
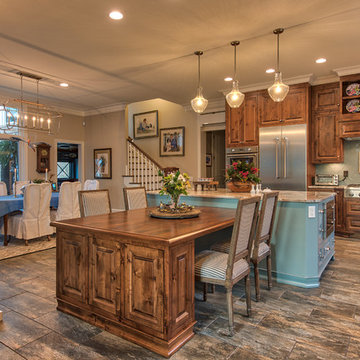
Mark Hoyle - Townville, SC
This is an example of a large traditional u-shaped kitchen/diner in Other with a submerged sink, raised-panel cabinets, medium wood cabinets, quartz worktops, blue splashback, glass tiled splashback, stainless steel appliances, porcelain flooring, an island and blue floors.
This is an example of a large traditional u-shaped kitchen/diner in Other with a submerged sink, raised-panel cabinets, medium wood cabinets, quartz worktops, blue splashback, glass tiled splashback, stainless steel appliances, porcelain flooring, an island and blue floors.
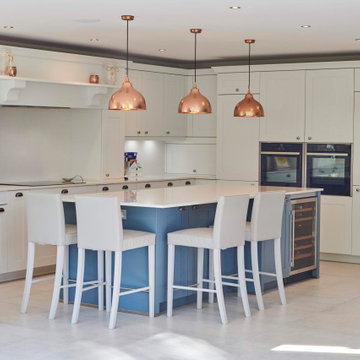
Cook and chat with friends
This is an example of a large traditional grey and white open plan kitchen in Other with an integrated sink, shaker cabinets, white cabinets, quartz worktops, white splashback, engineered quartz splashback, black appliances, porcelain flooring, an island, blue floors and white worktops.
This is an example of a large traditional grey and white open plan kitchen in Other with an integrated sink, shaker cabinets, white cabinets, quartz worktops, white splashback, engineered quartz splashback, black appliances, porcelain flooring, an island, blue floors and white worktops.
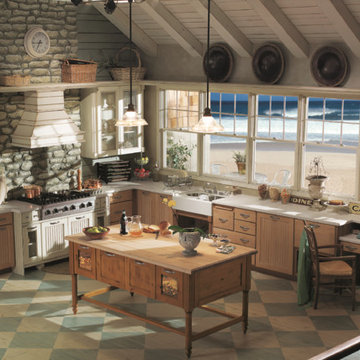
"Cardigan Tile and Plumbing, Inc., t/a Kitchens and Baths by Cardigan
"Yorktowne Cabinetry"
This is an example of a large nautical l-shaped open plan kitchen in Baltimore with a belfast sink, shaker cabinets, light wood cabinets, quartz worktops, stainless steel appliances, vinyl flooring, an island and blue floors.
This is an example of a large nautical l-shaped open plan kitchen in Baltimore with a belfast sink, shaker cabinets, light wood cabinets, quartz worktops, stainless steel appliances, vinyl flooring, an island and blue floors.
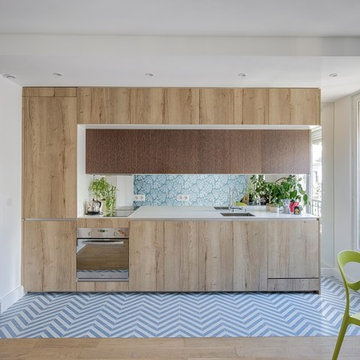
This is an example of a small contemporary single-wall open plan kitchen in Paris with an integrated sink, medium wood cabinets, quartz worktops, mirror splashback, stainless steel appliances, cement flooring, no island, blue floors, white worktops, flat-panel cabinets and metallic splashback.
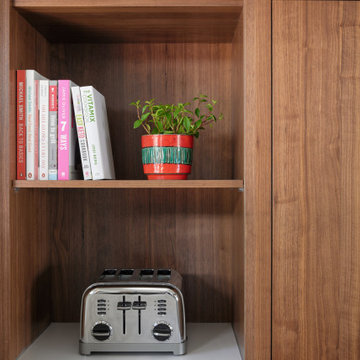
Photo of a medium sized midcentury l-shaped kitchen/diner in Calgary with a double-bowl sink, flat-panel cabinets, medium wood cabinets, quartz worktops, white splashback, ceramic splashback, stainless steel appliances, vinyl flooring, an island, blue floors, white worktops and a vaulted ceiling.
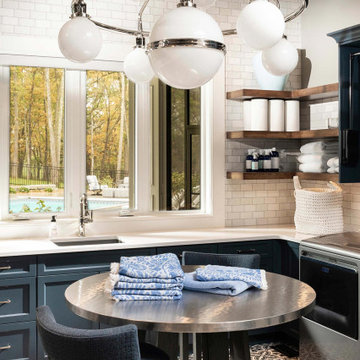
Expansive traditional kitchen pantry in Other with a submerged sink, flat-panel cabinets, white cabinets, quartz worktops, white splashback, metro tiled splashback, stainless steel appliances, porcelain flooring, blue floors and white worktops.
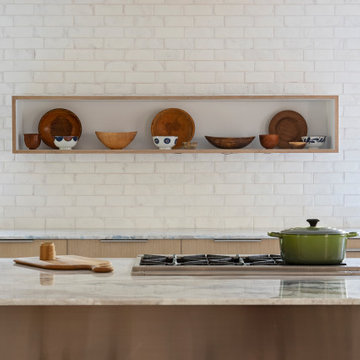
Medium sized beach style galley open plan kitchen in Charleston with a submerged sink, flat-panel cabinets, light wood cabinets, quartz worktops, terracotta splashback, integrated appliances, painted wood flooring, a breakfast bar, blue floors and blue worktops.
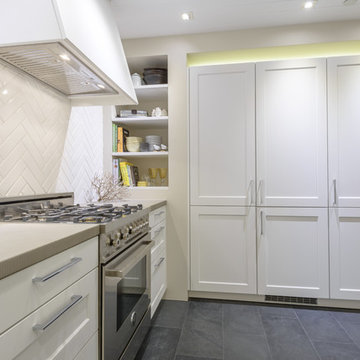
This modern classic kitchen features SieMatic RF cabinets, a unique backsplash design, and a beautiful stainless steel Bertazzoni range oven. The honed quartzite countertops with a line chisel edge complements this custom design. The simple furniture hood creates clean modern look without adding too much mass.
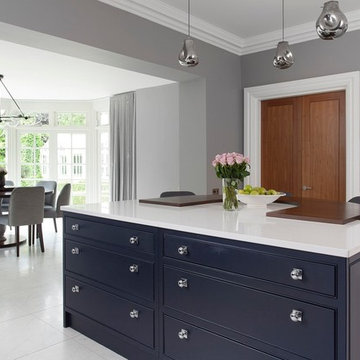
Classical kitchen with Navy hand painted finish with Silestone quartz work surfaces & mirror splash back
Photo of a large classic u-shaped kitchen/diner in Dublin with a belfast sink, beaded cabinets, blue cabinets, quartz worktops, metallic splashback, mirror splashback, stainless steel appliances, ceramic flooring, an island, blue floors and white worktops.
Photo of a large classic u-shaped kitchen/diner in Dublin with a belfast sink, beaded cabinets, blue cabinets, quartz worktops, metallic splashback, mirror splashback, stainless steel appliances, ceramic flooring, an island, blue floors and white worktops.
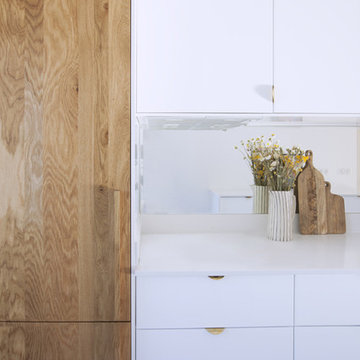
Fabienne Delafraye
This is an example of a medium sized contemporary galley kitchen/diner with a submerged sink, beaded cabinets, white cabinets, quartz worktops, metallic splashback, mirror splashback, integrated appliances, concrete flooring, no island, blue floors and white worktops.
This is an example of a medium sized contemporary galley kitchen/diner with a submerged sink, beaded cabinets, white cabinets, quartz worktops, metallic splashback, mirror splashback, integrated appliances, concrete flooring, no island, blue floors and white worktops.
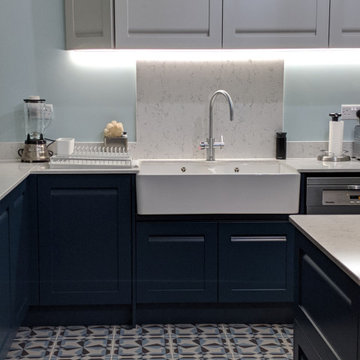
This project consisted of removing a wall and combining two rooms into one family room, creating a Kitchen/diner & living space.
The previous kitchen design & layout didn't work for the client. We listened to the clients brief and have created a kitchen design & layout which works functionally as a kitchen and brings both rooms into one.
We have used a mix of Oxford Blue & Limestone together with a marbelled Quartz top which compliments both colours. The customers choice of flooring really brings together all the colours & styles of the room.
Build by NDW Build.
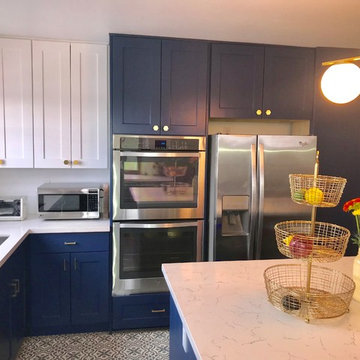
Medium sized modern u-shaped kitchen pantry in Los Angeles with a submerged sink, shaker cabinets, blue cabinets, quartz worktops, stainless steel appliances, porcelain flooring, an island and blue floors.
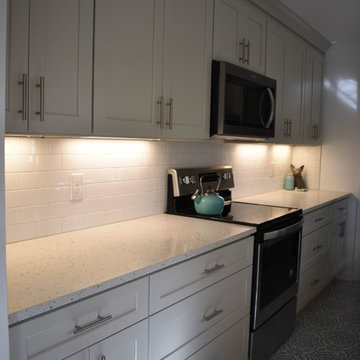
Design ideas for a medium sized modern galley enclosed kitchen in Atlanta with a belfast sink, shaker cabinets, grey cabinets, quartz worktops, white splashback, ceramic splashback, stainless steel appliances, ceramic flooring, no island, blue floors and blue worktops.
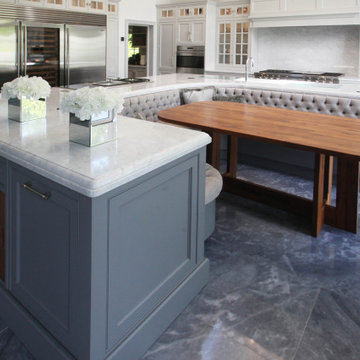
An Approved Used Kitchen via Used Kitchen Exchange.
Installed just a few years ago, the stunning Davonport Audley kitchen is an Edwardian inspired design with a fresh and modern twist.
Kitchen features hand-painted cabinetry, walnut interiors, and an incredible central island with integrated leather banquette seating for 8. This very same kitchen is currently featured on the Davonport website. This kitchen is the height of luxury and will be the crown jewel of its new home – this is a fantastic opportunity for a buyer with a large space to purchase a showstopping designer kitchen for a fraction of the original purchase price.
Fully verified by Davonport and Moneyhill Interiors, this kitchen can be added to if required. The original purchase price of the cabinetry and worktops would have been in excess of £100,000.
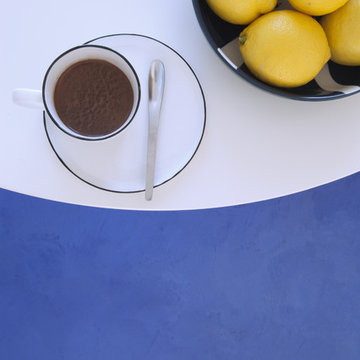
Fabienne Delafraye
Inspiration for a medium sized contemporary galley kitchen/diner with a submerged sink, beaded cabinets, white cabinets, quartz worktops, metallic splashback, mirror splashback, integrated appliances, concrete flooring, no island, blue floors and white worktops.
Inspiration for a medium sized contemporary galley kitchen/diner with a submerged sink, beaded cabinets, white cabinets, quartz worktops, metallic splashback, mirror splashback, integrated appliances, concrete flooring, no island, blue floors and white worktops.
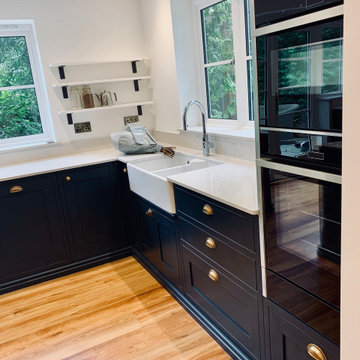
Pullman In-Frame Shaker Style Kitchen
20mm Silestone Lagoon Work Surfaces
Burnished Brass Armac Martin Handles
Designed, Supplied & Installed
Bespoke Colour - Farrow & Ball's Railings No.31
Oak Dovetailed Drawer Boxes
Seating For Up To 4 On Island
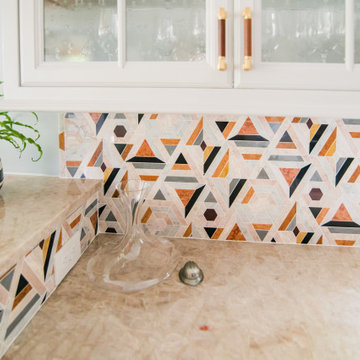
One word describes the lake level after the remodel... FUN! We went from drab brown and black to bright and colorful. The concrete floors were refinished a beautiful blue. Cabinets went from black to a soft gray. We kept the original stone around the bar, and replaced wood countertops with a beautiful quartzite. An outdated backsplash went from bland to bold with this marble geometric pattern. Multi-color velvet from Jane Churchill (Cowtan & Tout) covers the bar stools by Tomlinson. Credenza is by Planum.
Kitchen with Quartz Worktops and Blue Floors Ideas and Designs
3