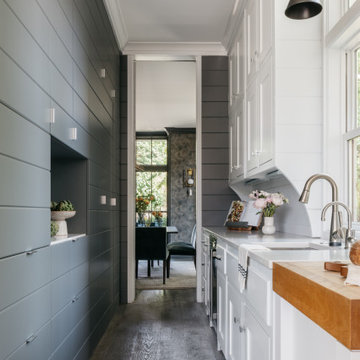Kitchen with Quartz Worktops and Cement Tile Splashback Ideas and Designs
Refine by:
Budget
Sort by:Popular Today
121 - 140 of 1,521 photos
Item 1 of 3
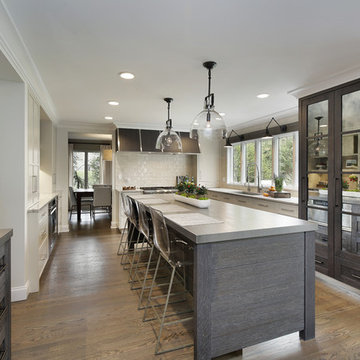
Photo of a large modern u-shaped open plan kitchen in Chicago with a submerged sink, recessed-panel cabinets, white cabinets, quartz worktops, white splashback, cement tile splashback, stainless steel appliances, light hardwood flooring, an island and white worktops.
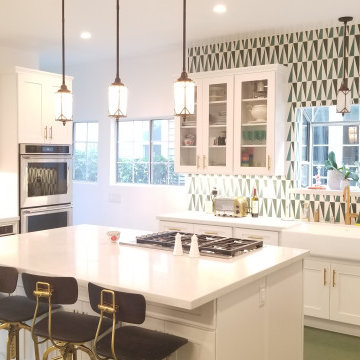
New kitchen cabinets with an island in the middle and quartz counter top. built in oven with cook top, sub zero fridge. pendents lights over the island and sink. bar stool on one side of the island. pantries on both sides of the fridge. green cement tile on back-splash walls.. upper cabinets with glass and shelves. new floor. new upgraded electrical rewiring. under cabinet lights. dimmer switches. raising ceiling to original height. new linoleum green floors. 4 inch Led recessed lights. new plumbing upgrades.
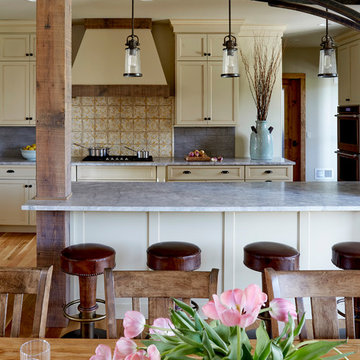
Photo Credit: Kaskel Photo
This is an example of a medium sized rustic grey and cream u-shaped kitchen/diner in Chicago with a single-bowl sink, recessed-panel cabinets, beige cabinets, quartz worktops, grey splashback, cement tile splashback, stainless steel appliances, light hardwood flooring, a breakfast bar, brown floors, grey worktops and exposed beams.
This is an example of a medium sized rustic grey and cream u-shaped kitchen/diner in Chicago with a single-bowl sink, recessed-panel cabinets, beige cabinets, quartz worktops, grey splashback, cement tile splashback, stainless steel appliances, light hardwood flooring, a breakfast bar, brown floors, grey worktops and exposed beams.

The kitchen in this remodeled 1960s house is colour-blocked against a blue panelled wall which hides a pantry. White quartz worktop bounces dayight around the kitchen. Geometric splash back adds interest. The tiles are encaustic tiles handmade in Spain. The U-shape of this kitchen creates a "peninsula" which is used daily for preparing food but also doubles as a breakfast bar.
Photo: Frederik Rissom
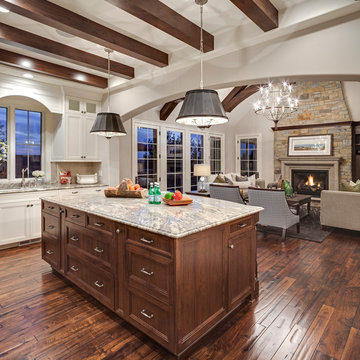
Builder: John Kraemer & Sons | Design: Rauscher & Associates | Staging: Ambiance at Home | Landscaping: GT Landscapes | Photography: Landmark Photography
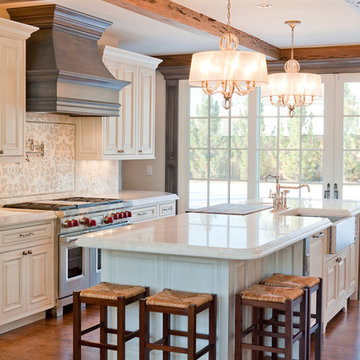
Dwight Harts Photography
Medium sized country galley enclosed kitchen in Denver with raised-panel cabinets, white cabinets, quartz worktops, white splashback, cement tile splashback, stainless steel appliances, medium hardwood flooring, an island and a belfast sink.
Medium sized country galley enclosed kitchen in Denver with raised-panel cabinets, white cabinets, quartz worktops, white splashback, cement tile splashback, stainless steel appliances, medium hardwood flooring, an island and a belfast sink.
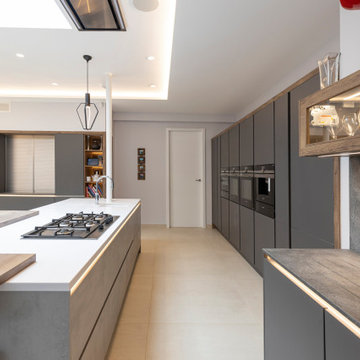
Complete renovation of a property by the owner and wanted a large functional kitchen for hosting guests, spending time with the family and cooking!
Photo of a large modern grey and white l-shaped kitchen/diner in Hertfordshire with a single-bowl sink, flat-panel cabinets, grey cabinets, quartz worktops, grey splashback, cement tile splashback, black appliances, porcelain flooring, an island, white floors, grey worktops, a drop ceiling and feature lighting.
Photo of a large modern grey and white l-shaped kitchen/diner in Hertfordshire with a single-bowl sink, flat-panel cabinets, grey cabinets, quartz worktops, grey splashback, cement tile splashback, black appliances, porcelain flooring, an island, white floors, grey worktops, a drop ceiling and feature lighting.
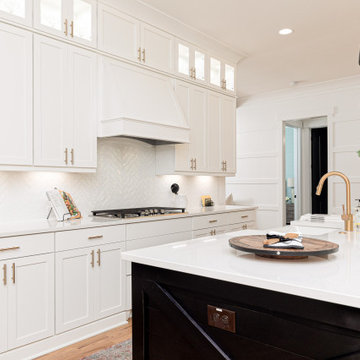
farm sink in island
Design ideas for a large farmhouse l-shaped open plan kitchen in Atlanta with a belfast sink, shaker cabinets, white cabinets, quartz worktops, white splashback, cement tile splashback, stainless steel appliances, an island and white worktops.
Design ideas for a large farmhouse l-shaped open plan kitchen in Atlanta with a belfast sink, shaker cabinets, white cabinets, quartz worktops, white splashback, cement tile splashback, stainless steel appliances, an island and white worktops.
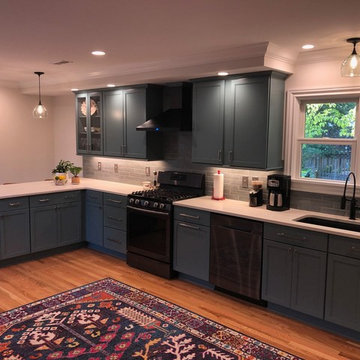
The finished kitchen!.. The homeowners love to entertain and host parties. This one is wide open and yes... Dancing is allowed in the Kitchen...
Design ideas for an expansive eclectic galley enclosed kitchen in Raleigh with a single-bowl sink, flat-panel cabinets, green cabinets, quartz worktops, green splashback, cement tile splashback, black appliances, light hardwood flooring and white worktops.
Design ideas for an expansive eclectic galley enclosed kitchen in Raleigh with a single-bowl sink, flat-panel cabinets, green cabinets, quartz worktops, green splashback, cement tile splashback, black appliances, light hardwood flooring and white worktops.
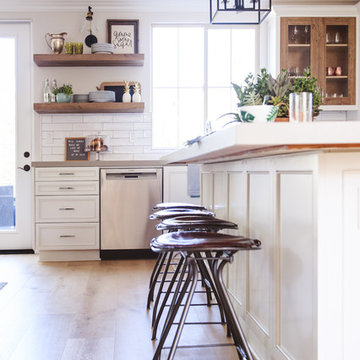
Photo of a medium sized classic l-shaped open plan kitchen in San Diego with a submerged sink, recessed-panel cabinets, white cabinets, quartz worktops, multi-coloured splashback, cement tile splashback, stainless steel appliances, light hardwood flooring, an island and beige floors.
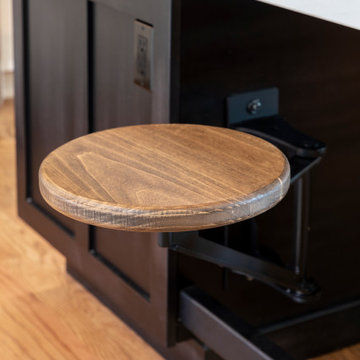
Built-in swivel bar stools at the kitchen island.
Medium sized contemporary l-shaped open plan kitchen in Seattle with a submerged sink, shaker cabinets, white cabinets, quartz worktops, multi-coloured splashback, cement tile splashback, stainless steel appliances, medium hardwood flooring, an island, white worktops and a vaulted ceiling.
Medium sized contemporary l-shaped open plan kitchen in Seattle with a submerged sink, shaker cabinets, white cabinets, quartz worktops, multi-coloured splashback, cement tile splashback, stainless steel appliances, medium hardwood flooring, an island, white worktops and a vaulted ceiling.
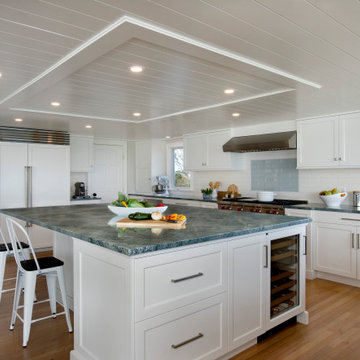
Adding a window wall facing onto the water view open the space
Inspiration for an expansive coastal u-shaped kitchen/diner in Boston with a submerged sink, recessed-panel cabinets, white cabinets, quartz worktops, multi-coloured splashback, cement tile splashback, integrated appliances, light hardwood flooring, an island and green worktops.
Inspiration for an expansive coastal u-shaped kitchen/diner in Boston with a submerged sink, recessed-panel cabinets, white cabinets, quartz worktops, multi-coloured splashback, cement tile splashback, integrated appliances, light hardwood flooring, an island and green worktops.
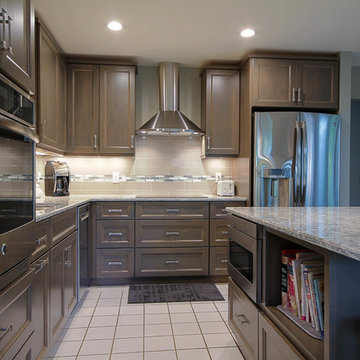
Sean Lamb
Inspiration for a medium sized classic l-shaped kitchen/diner in Other with a submerged sink, recessed-panel cabinets, grey cabinets, grey splashback, cement tile splashback, stainless steel appliances, porcelain flooring, an island, quartz worktops and beige floors.
Inspiration for a medium sized classic l-shaped kitchen/diner in Other with a submerged sink, recessed-panel cabinets, grey cabinets, grey splashback, cement tile splashback, stainless steel appliances, porcelain flooring, an island, quartz worktops and beige floors.
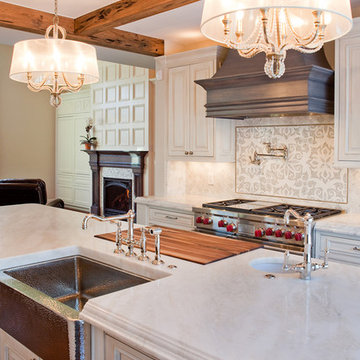
Dwight Harts Photography
Medium sized farmhouse galley enclosed kitchen in Denver with raised-panel cabinets, white cabinets, quartz worktops, white splashback, cement tile splashback, stainless steel appliances, medium hardwood flooring, an island and a belfast sink.
Medium sized farmhouse galley enclosed kitchen in Denver with raised-panel cabinets, white cabinets, quartz worktops, white splashback, cement tile splashback, stainless steel appliances, medium hardwood flooring, an island and a belfast sink.
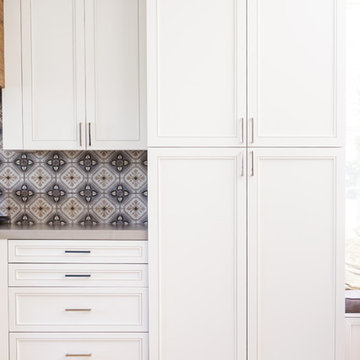
Photo of a medium sized classic l-shaped open plan kitchen in San Diego with a submerged sink, recessed-panel cabinets, white cabinets, quartz worktops, multi-coloured splashback, cement tile splashback, stainless steel appliances, light hardwood flooring, an island and beige floors.
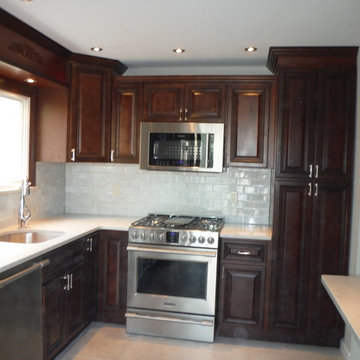
This was a compleate kitchen remodel. My customer went with Cherry Cabinets, Quarts counter tops, white subway tiles and stainless steel appliances. This is a narrow kitchen so my customer decided to eliminate the kitchen table and have me build a breakfast nook at barstool height with seating for four people. its a little unconventional but removing the table from the middle of the room creates a wonderful working environment. I have been installing an oddly high number of these nooks throughout the years. Diferent elevations on the top cabinets adds an incredable ellegant look to the room. Crown moldings are always a must in order to achieve the WOW effect when your guests enter the room. One of the most important features created in this design that makes this kitchen stand above most is the Valance that I created above the sink that houses two low voltage stainless steel high hats. Most kitchen installers don't want to go through the trouble of building the valance and what they acutally do is a disservice to the customer. When I create my valance I make sure that I trim the window with moldings that touch the cabinets on the left and right of the window and that the moldings touch the bottom of the valance. What the creates is a continues look to the cabinets with no breaks in the design. Notice the next time you go and see your friends new remodel if this feature was created.
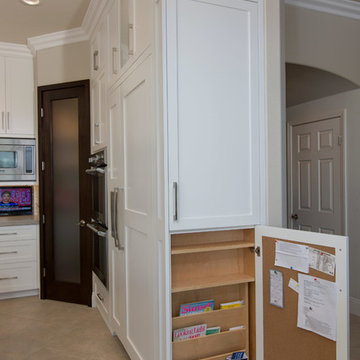
Photos by Jon Upson
Photo of a medium sized classic u-shaped kitchen pantry in San Diego with a submerged sink, recessed-panel cabinets, white cabinets, quartz worktops, grey splashback, cement tile splashback, stainless steel appliances, porcelain flooring and an island.
Photo of a medium sized classic u-shaped kitchen pantry in San Diego with a submerged sink, recessed-panel cabinets, white cabinets, quartz worktops, grey splashback, cement tile splashback, stainless steel appliances, porcelain flooring and an island.
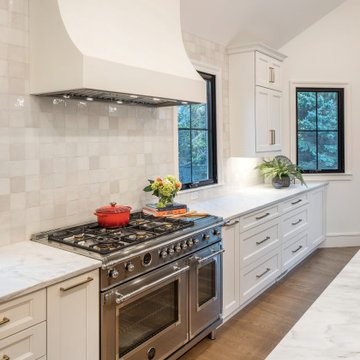
This is an example of a large scandi l-shaped open plan kitchen in Omaha with a submerged sink, shaker cabinets, white cabinets, quartz worktops, white splashback, cement tile splashback, integrated appliances, medium hardwood flooring, an island, brown floors, grey worktops and a vaulted ceiling.
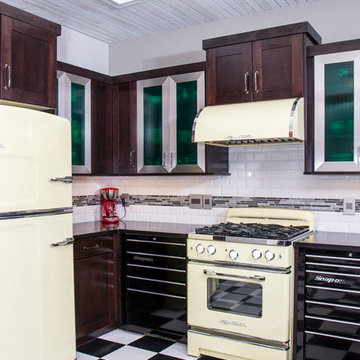
This is an example of a medium sized industrial u-shaped kitchen/diner in Other with a submerged sink, shaker cabinets, dark wood cabinets, quartz worktops, white splashback, cement tile splashback, coloured appliances, lino flooring and a breakfast bar.
Kitchen with Quartz Worktops and Cement Tile Splashback Ideas and Designs
7
