Kitchen with Quartz Worktops and Coloured Appliances Ideas and Designs
Refine by:
Budget
Sort by:Popular Today
41 - 60 of 1,589 photos
Item 1 of 3

A kitchen the farm house project is completed in2022
This is an example of a medium sized farmhouse l-shaped open plan kitchen in New York with an integrated sink, raised-panel cabinets, brown cabinets, quartz worktops, white splashback, mosaic tiled splashback, coloured appliances, laminate floors, no island, grey floors, white worktops and a drop ceiling.
This is an example of a medium sized farmhouse l-shaped open plan kitchen in New York with an integrated sink, raised-panel cabinets, brown cabinets, quartz worktops, white splashback, mosaic tiled splashback, coloured appliances, laminate floors, no island, grey floors, white worktops and a drop ceiling.
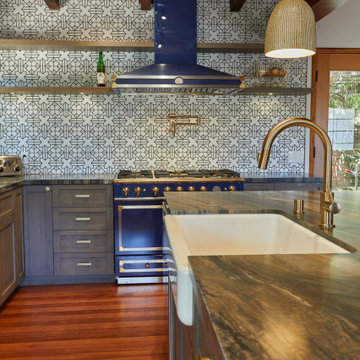
Photo of a medium sized midcentury l-shaped open plan kitchen with a belfast sink, shaker cabinets, grey cabinets, quartz worktops, white splashback, ceramic splashback, coloured appliances, medium hardwood flooring, an island, brown floors, grey worktops and a wood ceiling.
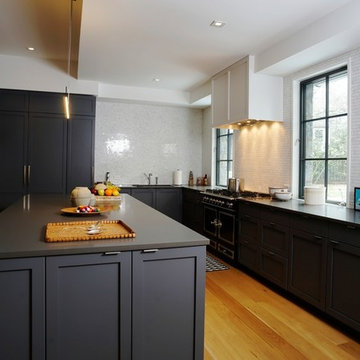
Contemporary Kitchen Design in Wyomissing, Pennsylvania by #DanForMorrisBlack
Photography by Dan Lenner
http://www.morrisblack.com
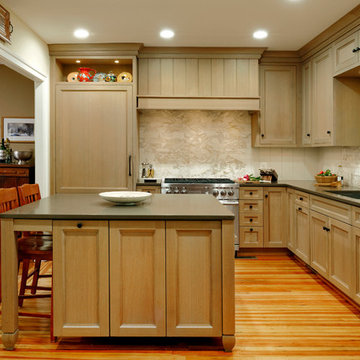
Kensington, Maryland - Craftsman - Kitchen Design
Designed by #JenniferGilmer.
Photography by Bob Narod.
http://www.gilmerkitchens.com/
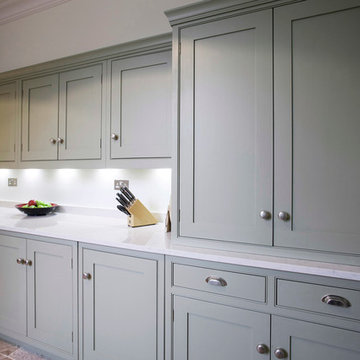
As part of a renovation of their 1930's town house, the homeowners commissioned Burlanes to design, create and install a country style galley kitchen, for contemporary living.
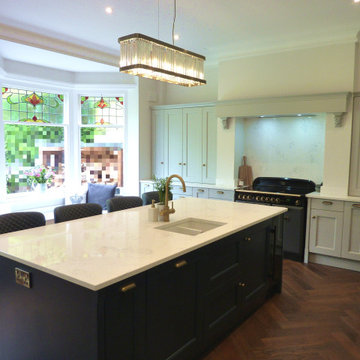
An large elegant kitchen designed in a Humphrey Munsen style. The partition for the old pantry, staircase and cloakroom which had been added into the room were removed and the chimney breast opened up to accommodate the new Rangemaster Classic Deluxe range. A double width island was placed in the middle on contrasting cabinetry. Extra worktop space and was created either side of the fireplace with the cupboards opening up to provide worktop space and storage for appliances.
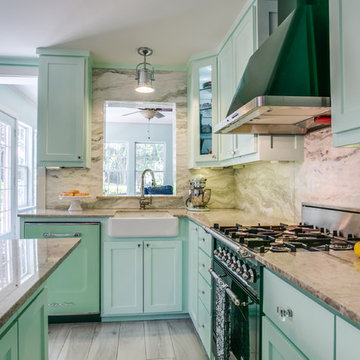
Mint green and retro appliances marry beautifully in this charming and colorful 1950's inspired kitchen. Featuring a White Jade Onyx backsplash and Chateaux Blanc Quartzite countertop, this retro kitchen is sure to take you down memory lane.
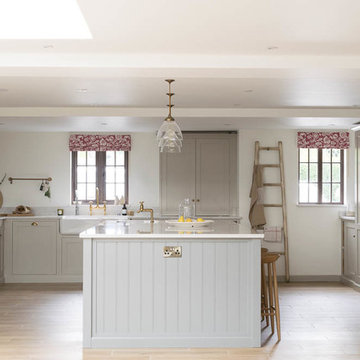
Floors of Stone
This stunning deVOL Kitchen has our Aged Oak Porcelain throughout.
Photo of an expansive farmhouse l-shaped kitchen/diner in Other with a belfast sink, shaker cabinets, grey cabinets, quartz worktops, white splashback, coloured appliances, porcelain flooring, an island and brown floors.
Photo of an expansive farmhouse l-shaped kitchen/diner in Other with a belfast sink, shaker cabinets, grey cabinets, quartz worktops, white splashback, coloured appliances, porcelain flooring, an island and brown floors.
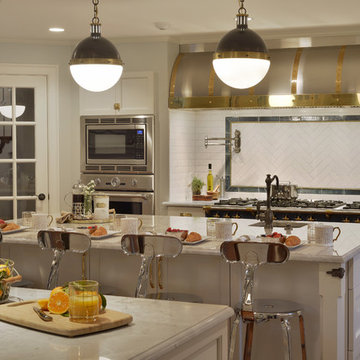
For this project, the entire kitchen was designed around the “must-have” Lacanche range in the stunning French Blue with brass trim. That was the client’s dream and everything had to be built to complement it. Bilotta senior designer, Randy O’Kane, CKD worked with Paul Benowitz and Dipti Shah of Benowitz Shah Architects to contemporize the kitchen while staying true to the original house which was designed in 1928 by regionally noted architect Franklin P. Hammond. The clients purchased the home over two years ago from the original owner. While the house has a magnificent architectural presence from the street, the basic systems, appointments, and most importantly, the layout and flow were inappropriately suited to contemporary living.
The new plan removed an outdated screened porch at the rear which was replaced with the new family room and moved the kitchen from a dark corner in the front of the house to the center. The visual connection from the kitchen through the family room is dramatic and gives direct access to the rear yard and patio. It was important that the island separating the kitchen from the family room have ample space to the left and right to facilitate traffic patterns, and interaction among family members. Hence vertical kitchen elements were placed primarily on existing interior walls. The cabinetry used was Bilotta’s private label, the Bilotta Collection – they selected beautiful, dramatic, yet subdued finishes for the meticulously handcrafted cabinetry. The double islands allow for the busy family to have a space for everything – the island closer to the range has seating and makes a perfect space for doing homework or crafts, or having breakfast or snacks. The second island has ample space for storage and books and acts as a staging area from the kitchen to the dinner table. The kitchen perimeter and both islands are painted in Benjamin Moore’s Paper White. The wall cabinets flanking the sink have wire mesh fronts in a statuary bronze – the insides of these cabinets are painted blue to match the range. The breakfast room cabinetry is Benjamin Moore’s Lampblack with the interiors of the glass cabinets painted in Paper White to match the kitchen. All countertops are Vermont White Quartzite from Eastern Stone. The backsplash is Artistic Tile’s Kyoto White and Kyoto Steel. The fireclay apron-front main sink is from Rohl while the smaller prep sink is from Linkasink. All faucets are from Waterstone in their antique pewter finish. The brass hardware is from Armac Martin and the pendants above the center island are from Circa Lighting. The appliances, aside from the range, are a mix of Sub-Zero, Thermador and Bosch with panels on everything.
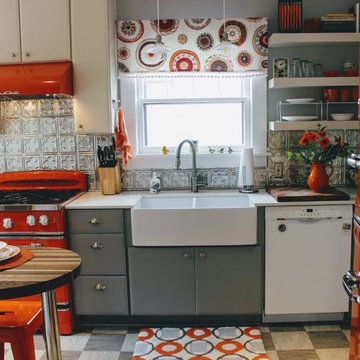
Photo of a small bohemian u-shaped kitchen in Portland with a belfast sink, flat-panel cabinets, white cabinets, quartz worktops, coloured appliances, no island and black floors.

View from the kitchen space to the fully openable bi-folding doors and the sunny garden beyond. A perfect family space for life by the sea. The yellow steel beam supports the opening to create the new extension and allows for the formation of the large rooflight above.
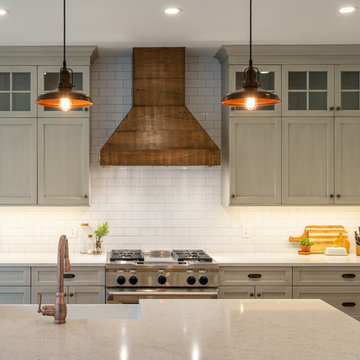
Lovely calm and authentic feeling new kitchen
Photo of a medium sized bohemian kitchen/diner in Philadelphia with a built-in sink, shaker cabinets, distressed cabinets, quartz worktops, white splashback, metro tiled splashback, coloured appliances, light hardwood flooring, an island, brown floors and white worktops.
Photo of a medium sized bohemian kitchen/diner in Philadelphia with a built-in sink, shaker cabinets, distressed cabinets, quartz worktops, white splashback, metro tiled splashback, coloured appliances, light hardwood flooring, an island, brown floors and white worktops.
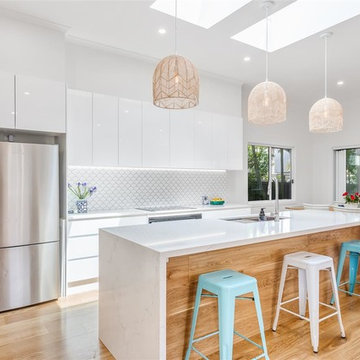
This little fibro home in Mermaid Beach has undergone a huge transformation! Smith & Sons Gold Coast Central have extended the home giving our clients a new laundry, kid’s playroom, open plan kitchen, dining and living room that seamlessly flows onto the beautiful new deck.
The new kitchen and butler’s pantry boast beautiful fish scale tiles, Velux skylights and Quantum Quartz bench tops in ‘Michelangelo’.
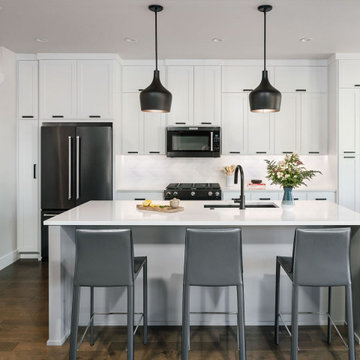
A modern take on a traditional farmhouse kitchen. White cabinets and Kitchen island contrast the appliances and hardware.
This is an example of a medium sized classic single-wall kitchen/diner in Other with a submerged sink, shaker cabinets, white cabinets, quartz worktops, white splashback, ceramic splashback, coloured appliances, dark hardwood flooring, an island, brown floors and white worktops.
This is an example of a medium sized classic single-wall kitchen/diner in Other with a submerged sink, shaker cabinets, white cabinets, quartz worktops, white splashback, ceramic splashback, coloured appliances, dark hardwood flooring, an island, brown floors and white worktops.
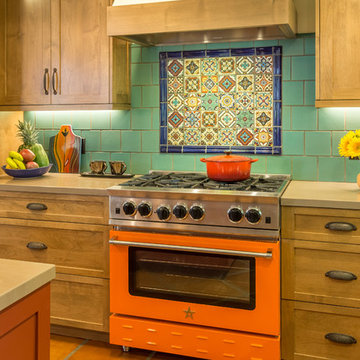
Inspiration for a large traditional l-shaped kitchen/diner in Los Angeles with a submerged sink, shaker cabinets, medium wood cabinets, quartz worktops, green splashback, ceramic splashback, coloured appliances, terracotta flooring, an island and brown floors.
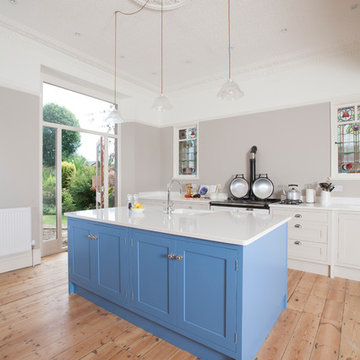
felix page
Design ideas for a victorian single-wall open plan kitchen in Cardiff with a submerged sink, shaker cabinets, white cabinets, quartz worktops, coloured appliances and an island.
Design ideas for a victorian single-wall open plan kitchen in Cardiff with a submerged sink, shaker cabinets, white cabinets, quartz worktops, coloured appliances and an island.
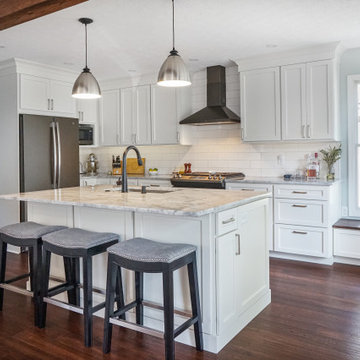
Kitchen Remodel in Avon Lake Ohio. Wall removed to open up space between kitchen and living room.
Medium sized traditional l-shaped kitchen/diner in Cleveland with a single-bowl sink, shaker cabinets, white cabinets, quartz worktops, white splashback, metro tiled splashback, coloured appliances, medium hardwood flooring, an island, brown floors and multicoloured worktops.
Medium sized traditional l-shaped kitchen/diner in Cleveland with a single-bowl sink, shaker cabinets, white cabinets, quartz worktops, white splashback, metro tiled splashback, coloured appliances, medium hardwood flooring, an island, brown floors and multicoloured worktops.
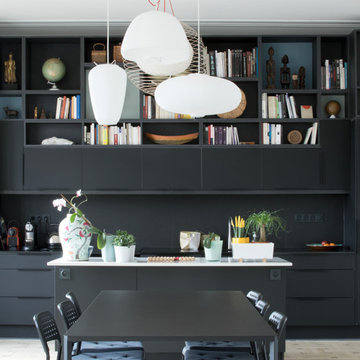
Aménagement conçu par Marie Casasola Agence Design d'Espaces - Paris - 160 rue oberkampf
Crédit photo Marie Casasola
Inspiration for a large contemporary single-wall kitchen/diner in Marseille with an integrated sink, black cabinets, quartz worktops, black splashback, ceramic splashback, coloured appliances, painted wood flooring and an island.
Inspiration for a large contemporary single-wall kitchen/diner in Marseille with an integrated sink, black cabinets, quartz worktops, black splashback, ceramic splashback, coloured appliances, painted wood flooring and an island.
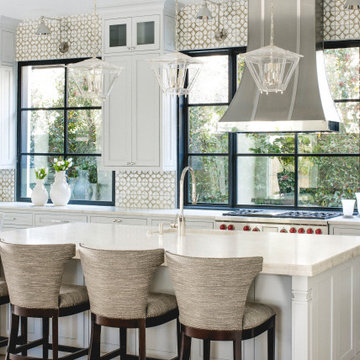
Inspiration for a medium sized mediterranean l-shaped kitchen/diner in Dallas with a submerged sink, recessed-panel cabinets, grey cabinets, quartz worktops, beige splashback, ceramic splashback, coloured appliances, light hardwood flooring, an island, beige floors and beige worktops.
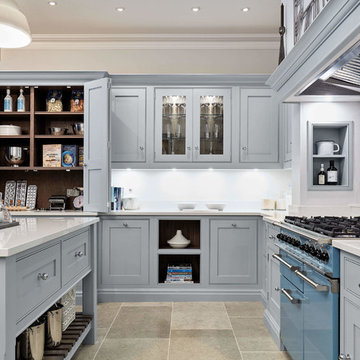
This beautiful light blue kitchen adds a unique twist to our classic Hartford style. Our Iris paint adds just the right amount of colour to show personality without becoming overwhelming, picking out key details such as the beaded frames and delicately carved cornice. The Falcon Deluxe range cooker, in its new colour of Blue Nickel, completes the look for a perfectly coordinated kitchen.
Kitchen with Quartz Worktops and Coloured Appliances Ideas and Designs
3