Kitchen with Quartz Worktops and Coloured Appliances Ideas and Designs
Refine by:
Budget
Sort by:Popular Today
141 - 160 of 1,589 photos
Item 1 of 3
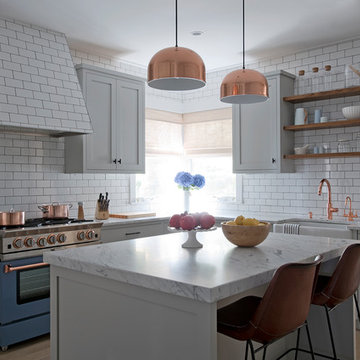
This is an example of a large traditional u-shaped enclosed kitchen in New York with a belfast sink, shaker cabinets, white cabinets, quartz worktops, white splashback, metro tiled splashback, coloured appliances, medium hardwood flooring and an island.
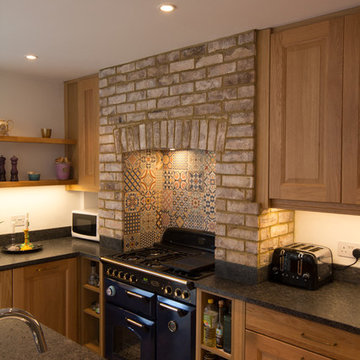
David Aldrich Designs Photography
Design ideas for a large classic l-shaped kitchen/diner in London with a single-bowl sink, raised-panel cabinets, medium wood cabinets, quartz worktops, multi-coloured splashback, ceramic splashback, coloured appliances, porcelain flooring and an island.
Design ideas for a large classic l-shaped kitchen/diner in London with a single-bowl sink, raised-panel cabinets, medium wood cabinets, quartz worktops, multi-coloured splashback, ceramic splashback, coloured appliances, porcelain flooring and an island.
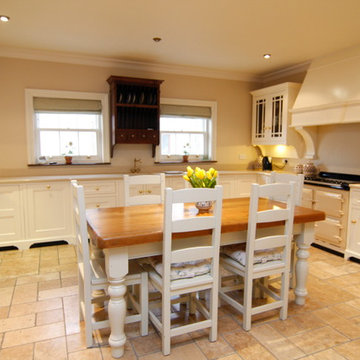
This pretty country chic kitchen with cream aga has curved plinths, square pillars, walnut stained oak units, dresser unit and gold knobs.
Inspiration for a large rural u-shaped kitchen/diner in Other with a submerged sink, beaded cabinets, beige cabinets, quartz worktops, coloured appliances, ceramic flooring and no island.
Inspiration for a large rural u-shaped kitchen/diner in Other with a submerged sink, beaded cabinets, beige cabinets, quartz worktops, coloured appliances, ceramic flooring and no island.
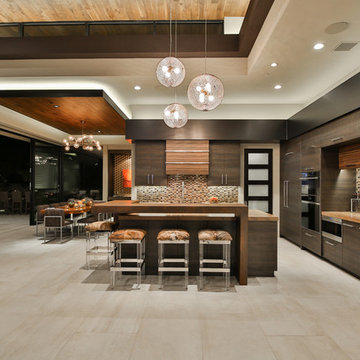
Trent Teigan
Photo of a medium sized contemporary l-shaped open plan kitchen in Los Angeles with a submerged sink, flat-panel cabinets, dark wood cabinets, quartz worktops, multi-coloured splashback, mosaic tiled splashback, coloured appliances, porcelain flooring, an island and beige floors.
Photo of a medium sized contemporary l-shaped open plan kitchen in Los Angeles with a submerged sink, flat-panel cabinets, dark wood cabinets, quartz worktops, multi-coloured splashback, mosaic tiled splashback, coloured appliances, porcelain flooring, an island and beige floors.
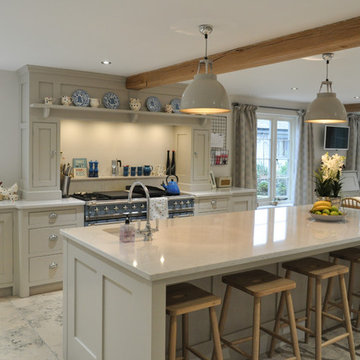
A bespoke solid wood shaker style kitchen hand-painted in Little Greene 'Slaked Lime' with Silestone 'Lagoon' worktops. The cooker is from Lacanche.
Photo of an expansive classic l-shaped open plan kitchen in Other with a belfast sink, shaker cabinets, grey cabinets, quartz worktops, coloured appliances, limestone flooring and an island.
Photo of an expansive classic l-shaped open plan kitchen in Other with a belfast sink, shaker cabinets, grey cabinets, quartz worktops, coloured appliances, limestone flooring and an island.
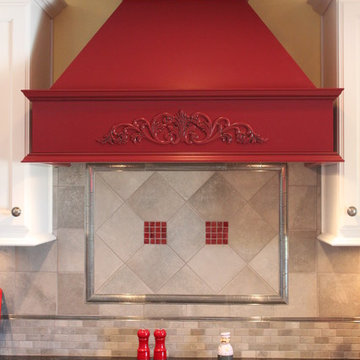
Designed By Mr Cabinet Care
Traditional kitchen in Orange County with quartz worktops, beige splashback and coloured appliances.
Traditional kitchen in Orange County with quartz worktops, beige splashback and coloured appliances.
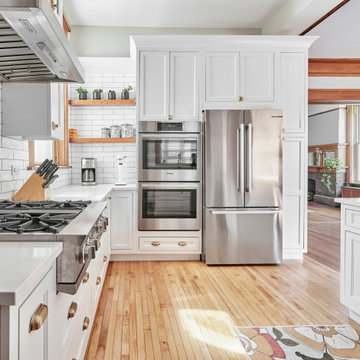
By removing a wall, 123 Remodeling designer Renata Malafaia created a brighter, airier open-concept kitchen with ample space for multiple cooks and plenty of storage, many of which had been replaced. Instead of dark, midcentury cupboards and countertops, the new farmhouse-inspired kitchen offers simple, clean lines and lighter, natural colors to continue to make the space seem larger and more breathable.
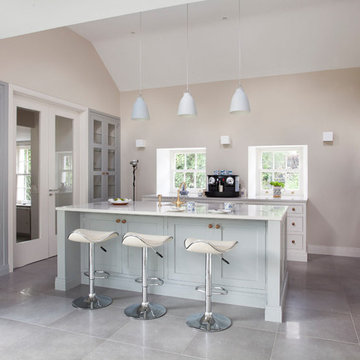
Created for a charming 18th century stone farmhouse overlooking a canal, this Bespoke solid wood kitchen has been handpainted in Farrow & Ball (Aga wall and base units by the windows) with Pavilion Gray (on island and recessed glass-fronted display cabinetry). The design centres around a feature Aga range cooker.
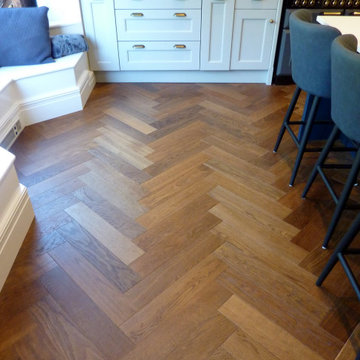
engineered oak hardwood floor in a herring bone pattern to match the originals throughout the ground floor.
Inspiration for a large traditional grey and teal u-shaped enclosed kitchen in West Midlands with a belfast sink, beaded cabinets, grey cabinets, quartz worktops, white splashback, marble splashback, coloured appliances, medium hardwood flooring, an island, white worktops and a chimney breast.
Inspiration for a large traditional grey and teal u-shaped enclosed kitchen in West Midlands with a belfast sink, beaded cabinets, grey cabinets, quartz worktops, white splashback, marble splashback, coloured appliances, medium hardwood flooring, an island, white worktops and a chimney breast.
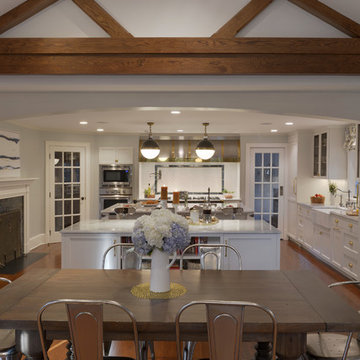
For this project, the entire kitchen was designed around the “must-have” Lacanche range in the stunning French Blue with brass trim. That was the client’s dream and everything had to be built to complement it. Bilotta senior designer, Randy O’Kane, CKD worked with Paul Benowitz and Dipti Shah of Benowitz Shah Architects to contemporize the kitchen while staying true to the original house which was designed in 1928 by regionally noted architect Franklin P. Hammond. The clients purchased the home over two years ago from the original owner. While the house has a magnificent architectural presence from the street, the basic systems, appointments, and most importantly, the layout and flow were inappropriately suited to contemporary living.
The new plan removed an outdated screened porch at the rear which was replaced with the new family room and moved the kitchen from a dark corner in the front of the house to the center. The visual connection from the kitchen through the family room is dramatic and gives direct access to the rear yard and patio. It was important that the island separating the kitchen from the family room have ample space to the left and right to facilitate traffic patterns, and interaction among family members. Hence vertical kitchen elements were placed primarily on existing interior walls. The cabinetry used was Bilotta’s private label, the Bilotta Collection – they selected beautiful, dramatic, yet subdued finishes for the meticulously handcrafted cabinetry. The double islands allow for the busy family to have a space for everything – the island closer to the range has seating and makes a perfect space for doing homework or crafts, or having breakfast or snacks. The second island has ample space for storage and books and acts as a staging area from the kitchen to the dinner table. The kitchen perimeter and both islands are painted in Benjamin Moore’s Paper White. The wall cabinets flanking the sink have wire mesh fronts in a statuary bronze – the insides of these cabinets are painted blue to match the range. The breakfast room cabinetry is Benjamin Moore’s Lampblack with the interiors of the glass cabinets painted in Paper White to match the kitchen. All countertops are Vermont White Quartzite from Eastern Stone. The backsplash is Artistic Tile’s Kyoto White and Kyoto Steel. The fireclay apron-front main sink is from Rohl while the smaller prep sink is from Linkasink. All faucets are from Waterstone in their antique pewter finish. The brass hardware is from Armac Martin and the pendants above the center island are from Circa Lighting. The appliances, aside from the range, are a mix of Sub-Zero, Thermador and Bosch with panels on everything.
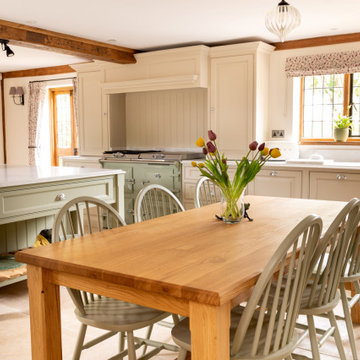
In the small village of Stebbing which is situated north of the ancient Roman road Stane Street, is this beautiful country property where the kitchen is at the heart of the home. The large open-plan space is completed with our true traditional shaker style which includes raised and fielded front panels and an angled skirting plinth. The galley layout, central island and personal specifications meet our client’s needs in every way possible and provide a hub of the home that can be enjoyed for many years to come. Our designer made sure that all the elements blended harmoniously, especially with the Shaws of Darwen double bowl sink, chrome Perrin & Rowe tap and chrome Quooker Pro3 Classic Nordic instant hot water tap.
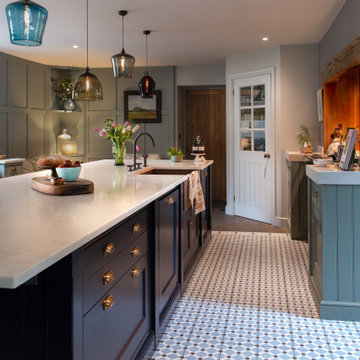
Stunning Island, with ample storage and integrated appliances.
Design ideas for an expansive country galley kitchen/diner in Cornwall with a built-in sink, shaker cabinets, green cabinets, quartz worktops, orange splashback, coloured appliances, dark hardwood flooring, an island, brown floors and white worktops.
Design ideas for an expansive country galley kitchen/diner in Cornwall with a built-in sink, shaker cabinets, green cabinets, quartz worktops, orange splashback, coloured appliances, dark hardwood flooring, an island, brown floors and white worktops.
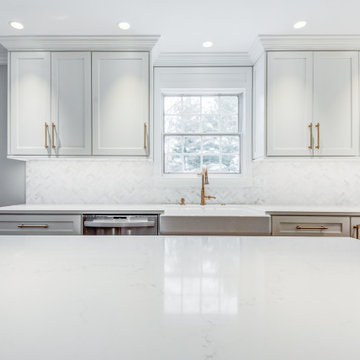
This exquisite transitional open kitchen L-shaped concept with an farmhouse sink, shaker cabinets, white cabinets, hardware, plumbing and lighting fixtures in Luxe Gold finishes, herringbone pattern tile backsplash, stainless steel appliances and the island adorned with Misterio Vicostone countertops is not only warm and inviting but beautifully functional.
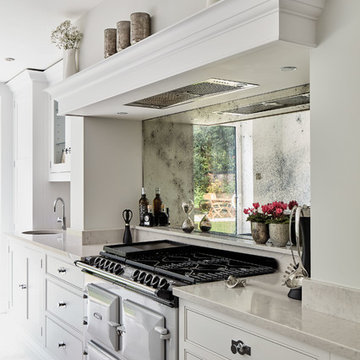
The Hartford collection is an inspired modern update on the classic Shaker style kitchen. Designed with simplicity in mind, the kitchens in this range have a universal appeal that never fails to delight. Each kitchen is beautifully proportioned, with an unerring focus on scale that ensures the final result is flawless.
The traditional style range cooker is everything you expect from an Aga but with the flexibility of gas and electric. This model is much more suited to modern families where we need instant heat to cook on daily. The cast-iron classic design is finished in a soft grey called Pearl Ashes, perfectly balancing the whole kitchen scheme. Other appliances such as the Miele fridge are cleverly integrated behind floor-to-ceiling cabinets.
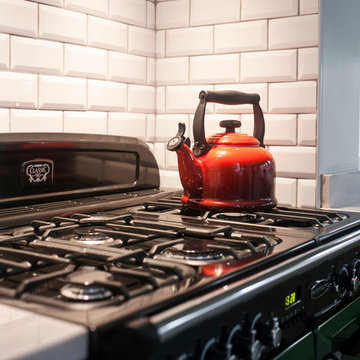
As part of a renovation of their 1930's town house, the homeowners commissioned Burlanes to design, create and install a country style galley kitchen, for contemporary living.
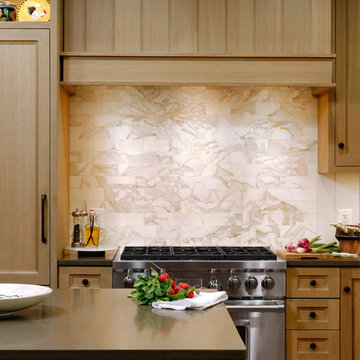
Kensington, Maryland - Craftsman - Kitchen Design
Designed by #JenniferGilmer.
Photography by Bob Narod.
http://www.gilmerkitchens.com/
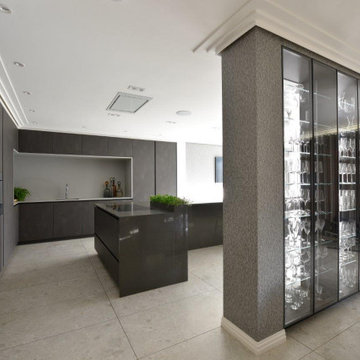
This luxury Eggersmann kitchen was created by Diane Berry and her team, they took three rooms and altered the space so much that the end result in a large kitchen diner with a relaxation area, a stunning dining room with a bar and an enhanced hallway.
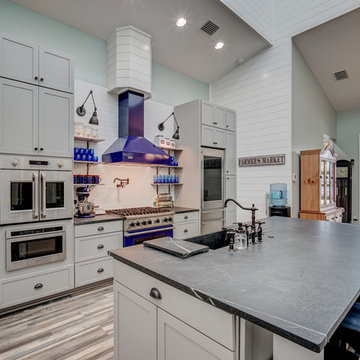
The kitchen is both highly functional and beautiful. The natural light from the raised dormer above floods the large island and food preparation area. The pantry area to the left features sliding barn doors with frosted glass fronts. Open shelving in combination with the shaker cabinets add color and interest.
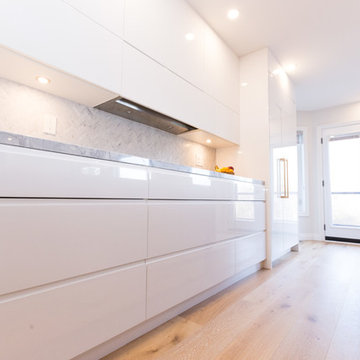
This sophisticated kitchen and dining space was created to provide our client with the ultra-modern space of their dreams. Sleek, glossy finishes were carried throughout, while simple, geometric lines accented the open space.
Walls were modified and removed to create an open concept layout, while the old flooring was replaced with a modern hardwood.
Major highlights of the kitchen are the marble tile backsplash, champagne bronze fixtures, and hidden stove vent fan, freezer drawer and dish washer.
Ask us for more details on specific materials.
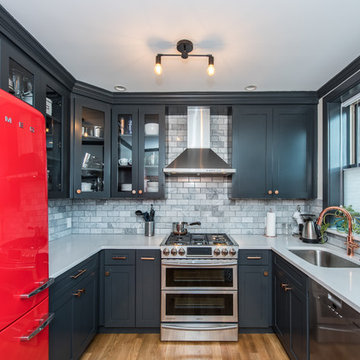
Retro kitchen with contrasting cabinet and stainless steel appliances.
A complete restoration and addition bump up to this row house in Washington, DC. has left it simply gorgeous. When we started there were studs and sub floors. This is a project that we're delighted with the turnout.
Kitchen with Quartz Worktops and Coloured Appliances Ideas and Designs
8