Kitchen with Quartz Worktops and Porcelain Flooring Ideas and Designs
Refine by:
Budget
Sort by:Popular Today
21 - 40 of 17,827 photos
Item 1 of 3

Design ideas for a large contemporary u-shaped enclosed kitchen in Toronto with flat-panel cabinets, quartz worktops, porcelain flooring, an island, white floors, a single-bowl sink, white cabinets, white splashback, stone slab splashback, stainless steel appliances and white worktops.
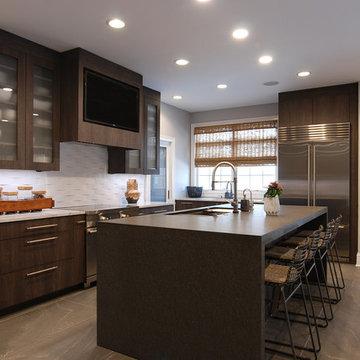
Photo of a medium sized contemporary l-shaped kitchen/diner in Chicago with a submerged sink, flat-panel cabinets, grey cabinets, quartz worktops, white splashback, porcelain splashback, stainless steel appliances, porcelain flooring, an island, grey floors and multicoloured worktops.
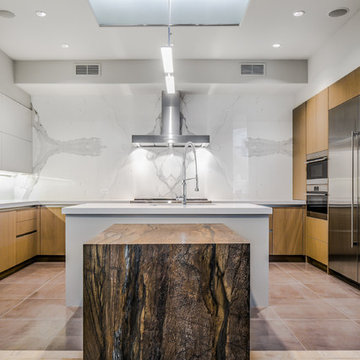
Head on view into the kitchen. Focus on the Cactus stone leathered Enigma quartzite.
This is an example of a medium sized contemporary u-shaped open plan kitchen in Phoenix with a submerged sink, flat-panel cabinets, light wood cabinets, quartz worktops, white splashback, porcelain splashback, stainless steel appliances, porcelain flooring, an island, grey floors and white worktops.
This is an example of a medium sized contemporary u-shaped open plan kitchen in Phoenix with a submerged sink, flat-panel cabinets, light wood cabinets, quartz worktops, white splashback, porcelain splashback, stainless steel appliances, porcelain flooring, an island, grey floors and white worktops.
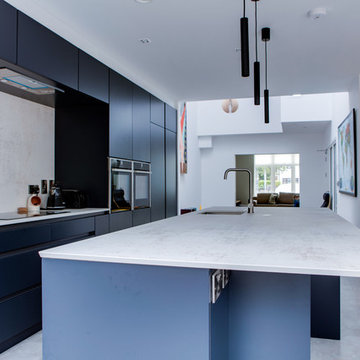
Design ideas for a medium sized contemporary galley open plan kitchen in Dublin with a built-in sink, flat-panel cabinets, blue cabinets, quartz worktops, grey splashback, stone slab splashback, stainless steel appliances, porcelain flooring, an island, grey floors and grey worktops.

Central photography
Medium sized contemporary open plan kitchen in Manchester with a submerged sink, flat-panel cabinets, grey cabinets, quartz worktops, metallic splashback, glass sheet splashback, black appliances, porcelain flooring, an island, white floors and grey worktops.
Medium sized contemporary open plan kitchen in Manchester with a submerged sink, flat-panel cabinets, grey cabinets, quartz worktops, metallic splashback, glass sheet splashback, black appliances, porcelain flooring, an island, white floors and grey worktops.
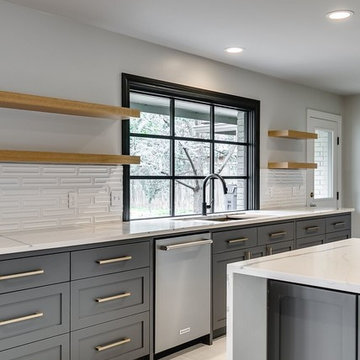
Photo of a large contemporary u-shaped open plan kitchen in Oklahoma City with a submerged sink, shaker cabinets, grey cabinets, quartz worktops, white splashback, ceramic splashback, stainless steel appliances, porcelain flooring, an island, white floors and white worktops.
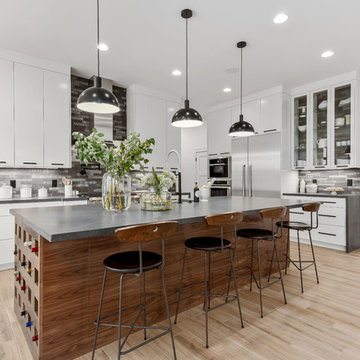
Design ideas for a large contemporary l-shaped kitchen/diner in Salt Lake City with a belfast sink, flat-panel cabinets, white cabinets, quartz worktops, grey splashback, stone tiled splashback, stainless steel appliances, porcelain flooring, an island, beige floors and grey worktops.
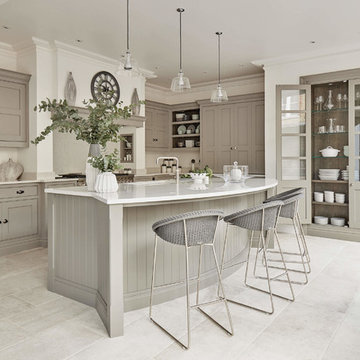
As guests sit around the stunning island centrepiece while you serve appetisers, enjoy the moment in your stunning shaker kitchen. Warm grey tones make this design a relaxed and inviting environment for cooking and a wonderful space for entertaining. The sweeping island design adds to the sense of occasion. Make your guests feel at ease in a bespoke kitchen designed just for you by one of our expert designers.
This sweeping island gives you plenty of work surface space to prepare delicious canapés while your guests relax round the curved breakfast bar. You’ll also find handy, additional sockets for plugging in the latest, cutting edge small appliances.

This bright urban oasis is perfectly appointed with O'Brien Harris Cabinetry in Chicago's bespoke Chatham White Oak cabinetry. The scope of the project included a kitchen that is open to the great room and a bar. The open-concept design is perfect for entertaining. Countertops are Carrara marble, and the backsplash is a white subway tile, which keeps the palette light and bright. The kitchen is accented with polished nickel hardware. Niches were created for open shelving on the oven wall. A custom hood fabricated by O’Brien Harris with stainless banding creates a focal point in the space. Windows take up the entire back wall, which posed a storage challenge. The solution? Our kitchen designers extended the kitchen cabinetry into the great room to accommodate the family’s storage requirements. obrienharris.com
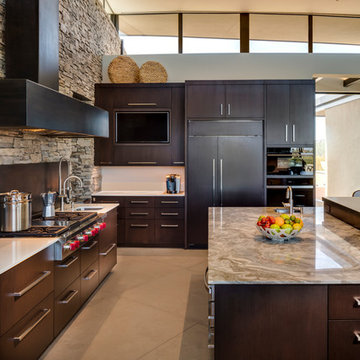
At the end of a large great room, this kitchen features a large working island, in addition to a raised counter for bar stools. A blackened steel custom range hood ties in with a steel back splash, all organically placed against a wall of ledge stone that pierces the home from inside to outside.

Our approach to the dining room wall was a key decision for the entire project. The wall was load bearing and the homeowners considered only removing half of it. In the end, keeping the overall open concept design was important to the homeowners, therefore we installed a load bearing beam in the ceiling. The beam was finished with drywall to be cohesive so it looked like it was a part of the original design. Now that the kitchen and dining room were open, paint colors were used to designate the spaces and create visual boundaries. This made each area feel like it’s its own space without using any structures.
The original L-shaped kitchen was cut short because of bay windows that overlooked the backyard patio. These windows were lost in the space and not functional; they were replaced with double French doors leading onto the patio. A brick layer was brought in to patch up the window swap and now it looks like the French doors always existed. New crown molding was installed throughout and painted to match the kitchen cabinets.
This window/door replacement allowed for a large pantry cabinet to be installed next to the refrigerator which was not in the old cabinet configuration. The replaced perimeter cabinets host custom storage solutions, like a mixer stand, spice organization, recycling center and functional corner cabinet with pull out shelving. The perimeter kitchen cabinets are painted with a glaze and the island is a cherry stain with glaze to amplify the raised panel door style.
We tripled the size of the kitchen island to expand countertop space. It seats five people and hosts charging stations for the family’s busy lifestyle. It was important that the cooktop in the island had a built in downdraft system because the homeowners did not want a ventilation hood in the center of the kitchen because it would obscure the open concept design.
The countertops are quartz and feature an under mount granite composite kitchen sink with a low divide center. The kitchen faucet, which features hands free and touch technology, and an instant hot water dispenser were added for convenience because of the homeowners’ busy lifestyle. The backsplash is a favorite, with a teal and red glass mosaic basket weave design. It stands out and holds its own among the expansive kitchen cabinets.
All recessed, under cabinet and decorative lights were installed on dimmer switches to allow the homeowners to adjust the lighting in each space of the project. All exterior and interior door hardware, hinges and knobs were replaced in oil rubbed bronze to match the dark stain throughout the space. The entire first floor remodel project uses 12x24 ceramic tile laid in a herringbone pattern. Since tile is typically cold, the flooring was also heated from below. This will also help with the homeowners’ original heating issues.
When accessorizing the kitchen, we used functional, everyday items the homeowners use like cutting boards, canisters for dry goods and place settings on the island. Ultimately, this project transformed their small, outdated kitchen into an expansive and functional workspace.
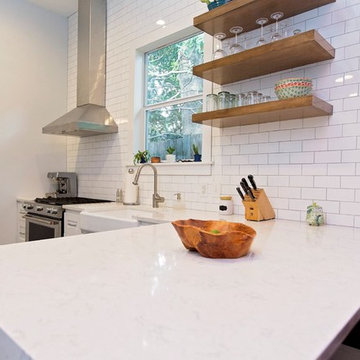
Design ideas for a medium sized farmhouse l-shaped open plan kitchen in Orange County with a belfast sink, shaker cabinets, white cabinets, quartz worktops, white splashback, metro tiled splashback, stainless steel appliances, porcelain flooring and a breakfast bar.
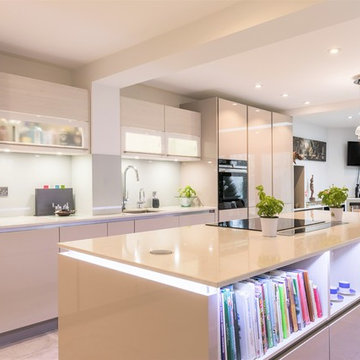
High gloss Cashmere kitchen island extension.
This is an example of an expansive modern single-wall enclosed kitchen in London with a single-bowl sink, glass-front cabinets, beige cabinets, quartz worktops, white splashback, glass sheet splashback, black appliances, porcelain flooring and an island.
This is an example of an expansive modern single-wall enclosed kitchen in London with a single-bowl sink, glass-front cabinets, beige cabinets, quartz worktops, white splashback, glass sheet splashback, black appliances, porcelain flooring and an island.
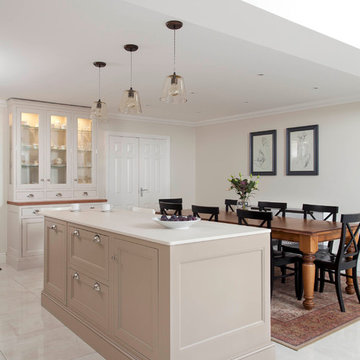
A beautilful hand crafted inframe kitchen from our Classic Collection. The doors and frames are made from solid Ash and hand painted in Salter Stone (Colortrend) and London Stone (Farrow & Ball). The cabinetry has been design and manufactured bespoke by us, allowing it run the full height of the ceiling. Additional storage is provided by the bespoke New York syle dresser. A Quooker Fusion tap provides boiling water, while a wine cooler has been incorporated in the island. Polished chrome cup handles and knobs finish the luxury feel. Photography Infinity media
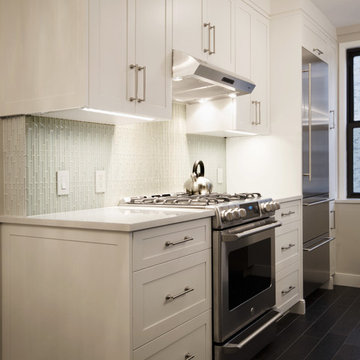
Small kitchens are such a challenge, but sometimes those special space dilemmas create the opportunity for an even more optimal solution!
The original walls were very thin at 3" in this modern kitchen renovation. You cannot put plumbing in that! So we built out the kitchen wall out in order to run wires and pipes behind the wall. Then we used gem-like green glass mosaic tile to tie it in visually. It's a perfect pairing with Okite's beautiful Frosty Carrara Quartz Countertop and our custom Shaker style island and cabinets in a white satin finish.
Stainless steel appliances finish off this urban dream kitchen, like the the Liebherr Refrigerator, but it required a 10 inch clearance to open the door. The answer was to create a great custom pantry next to it. In the end it is a much better use of space! In order to accommodate plumbing on the window side wall, we designed the pantry door to open over the window sill.
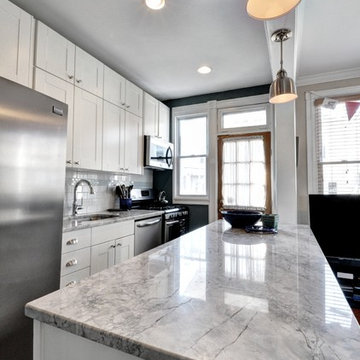
Lisa Garcia Architecture + Interior Design
Design ideas for a medium sized traditional galley kitchen/diner in DC Metro with a submerged sink, shaker cabinets, white cabinets, quartz worktops, white splashback, metro tiled splashback, stainless steel appliances, porcelain flooring and an island.
Design ideas for a medium sized traditional galley kitchen/diner in DC Metro with a submerged sink, shaker cabinets, white cabinets, quartz worktops, white splashback, metro tiled splashback, stainless steel appliances, porcelain flooring and an island.
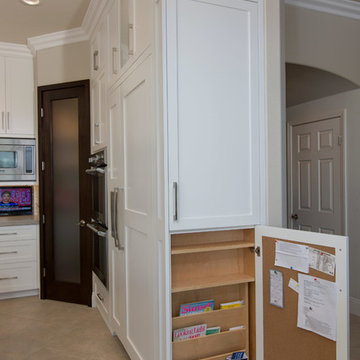
Photos by Jon Upson
Photo of a medium sized classic u-shaped kitchen pantry in San Diego with a submerged sink, recessed-panel cabinets, white cabinets, quartz worktops, grey splashback, cement tile splashback, stainless steel appliances, porcelain flooring and an island.
Photo of a medium sized classic u-shaped kitchen pantry in San Diego with a submerged sink, recessed-panel cabinets, white cabinets, quartz worktops, grey splashback, cement tile splashback, stainless steel appliances, porcelain flooring and an island.
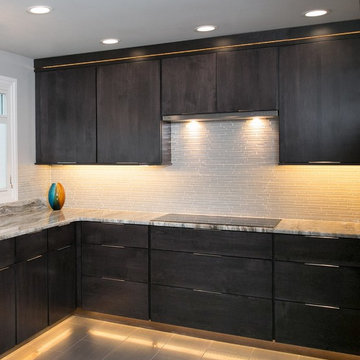
Here is a nicely polished and refined modern kitchen. This kitchen glistens with unique details such as illuminated crown molding, waterfall counter-tops, and nicely hidden broom closets... Enjoy!
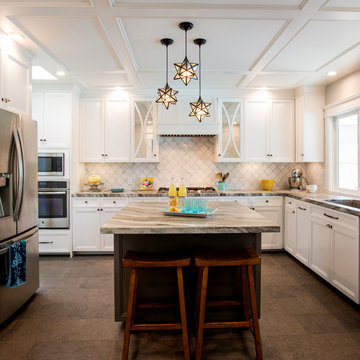
Amy Williams Photography
Photo of a medium sized classic u-shaped kitchen in Los Angeles with a submerged sink, recessed-panel cabinets, white cabinets, white splashback, stone tiled splashback, stainless steel appliances, an island, quartz worktops and porcelain flooring.
Photo of a medium sized classic u-shaped kitchen in Los Angeles with a submerged sink, recessed-panel cabinets, white cabinets, white splashback, stone tiled splashback, stainless steel appliances, an island, quartz worktops and porcelain flooring.

Medium sized retro galley kitchen/diner in Los Angeles with a submerged sink, flat-panel cabinets, dark wood cabinets, quartz worktops, multi-coloured splashback, stainless steel appliances, porcelain flooring, no island, glass tiled splashback, beige floors and white worktops.
Kitchen with Quartz Worktops and Porcelain Flooring Ideas and Designs
2