Kitchen with Raised-panel Cabinets and a Timber Clad Ceiling Ideas and Designs
Refine by:
Budget
Sort by:Popular Today
1 - 20 of 148 photos
Item 1 of 3

Black impact. The beauty of timber grain.
This is an example of a large contemporary l-shaped open plan kitchen in Melbourne with a double-bowl sink, raised-panel cabinets, dark wood cabinets, engineered stone countertops, metallic splashback, mirror splashback, black appliances, concrete flooring, an island, grey floors, grey worktops and a timber clad ceiling.
This is an example of a large contemporary l-shaped open plan kitchen in Melbourne with a double-bowl sink, raised-panel cabinets, dark wood cabinets, engineered stone countertops, metallic splashback, mirror splashback, black appliances, concrete flooring, an island, grey floors, grey worktops and a timber clad ceiling.

Photo of a large farmhouse l-shaped kitchen in Philadelphia with a single-bowl sink, raised-panel cabinets, blue cabinets, quartz worktops, white splashback, engineered quartz splashback, stainless steel appliances, light hardwood flooring, an island, brown floors, blue worktops and a timber clad ceiling.
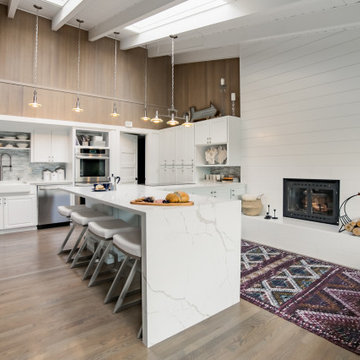
Inspiration for a traditional l-shaped kitchen in Seattle with a belfast sink, raised-panel cabinets, white cabinets, stainless steel appliances, dark hardwood flooring, an island, brown floors, white worktops, exposed beams, a timber clad ceiling and a vaulted ceiling.

Design ideas for an expansive traditional l-shaped open plan kitchen in New York with a single-bowl sink, raised-panel cabinets, medium wood cabinets, soapstone worktops, grey splashback, porcelain splashback, stainless steel appliances, medium hardwood flooring, an island, brown floors, grey worktops and a timber clad ceiling.
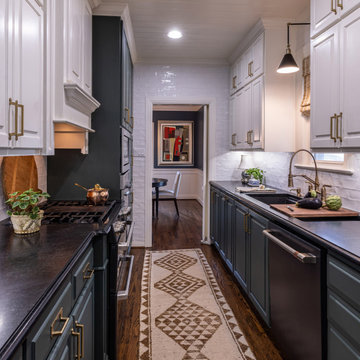
This galley kitchen is a perfect mix of colors, metals, and materials. The walls are tiled in a white subway tile, while the floor is covered in a dark brown rug. The base cabinets are painted a dark forest green color to contrast the upper wall cabinets that are painted white to match the floor-to-ceiling wall tiles. Mixing metals is a great way to add interest and depth - gold pulls on the cabinet doors and stainless steel on the appliances. The ship-lapped ceiling is another great way to add visual and textural interest.

Midcentury galley kitchen in San Francisco with a submerged sink, raised-panel cabinets, white cabinets, blue splashback, mosaic tiled splashback, stainless steel appliances, concrete flooring, an island, black floors, grey worktops, exposed beams and a timber clad ceiling.
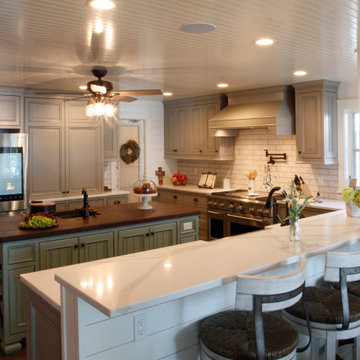
Rural kitchen/diner in Other with a belfast sink, raised-panel cabinets, grey cabinets, quartz worktops, white splashback, metro tiled splashback, stainless steel appliances, dark hardwood flooring, multiple islands, brown floors, white worktops and a timber clad ceiling.

Photo of a large l-shaped kitchen/diner in Orange County with a belfast sink, raised-panel cabinets, grey cabinets, quartz worktops, white splashback, granite splashback, integrated appliances, dark hardwood flooring, an island, brown floors, white worktops and a timber clad ceiling.
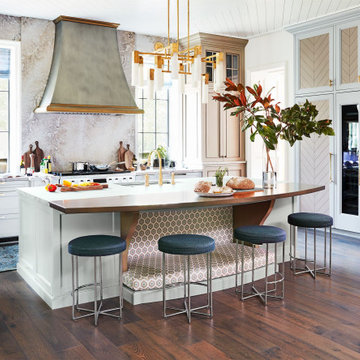
You don't need a lot of space in order to make your dream kitchen a reality. Check out these stunning small kitchen remodel ideas. Call to Schedule a Free Estimate!
#kitchenremodeling #dreamkitchen #homerenovation #kitchenremodel #kitchencountertops #ContemporaryKitchen #Remodeling #LagunaBeach #LagunaNiguel
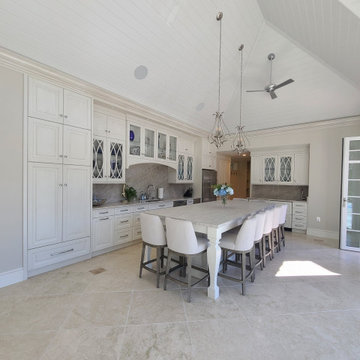
Design ideas for a traditional kitchen/diner in Boston with a submerged sink, raised-panel cabinets, white cabinets, engineered stone countertops, grey splashback, integrated appliances, porcelain flooring, an island, beige floors, white worktops and a timber clad ceiling.
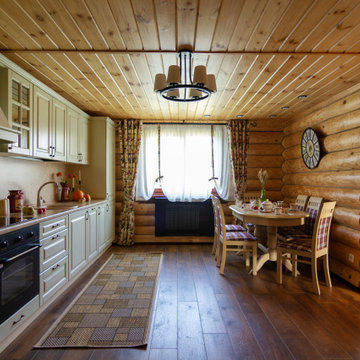
Farmhouse kitchen/diner in Other with raised-panel cabinets, green cabinets, laminate floors, brown floors and a timber clad ceiling.
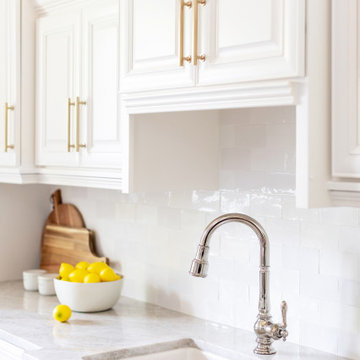
A kitchen remodel done using existing cabinets, but just painting them. Choose a nice white, repainted cabinets, new hardware, new ceramic subway tile backsplash, new quartz counters, new lighting. Kept existing appliances. Replaced stainless sink with white ceramic sink. New polished nickel Kohler faucets.

Photo of a traditional u-shaped kitchen/diner in Other with a submerged sink, raised-panel cabinets, medium wood cabinets, engineered stone countertops, black splashback, stainless steel appliances, medium hardwood flooring, an island, brown floors, black worktops, exposed beams and a timber clad ceiling.
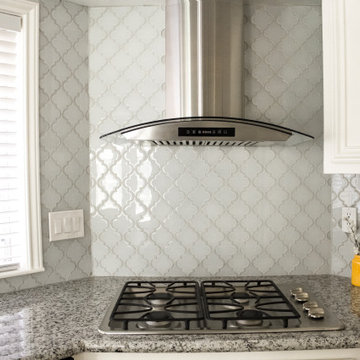
Kitchen was updated to a contemporary while warm space for the couple to entertain and cook. The glass arabesque backsplash was selected to reflect light, bright up the room, and evokes a mirage effect which was manifested in the design concept. Backsplash was endorsed by bright granite countertops, and was balanced out with warm wood floor and ceiling.
Original layout of the kitchen was kept to provide maximum amount of cabinets and counterspace. Cabinets were restored and useless cabinet compartments and drawers were modified for a better use of space. Cabinet above the range was removed for a modern wall-mounted hood and ceiling height backsplash. SS appliances and farmer sink were added and cabinet were adjusted.
Florescent ceiling lights were replaced with four recessed lights for more illumination and a clean cut look.
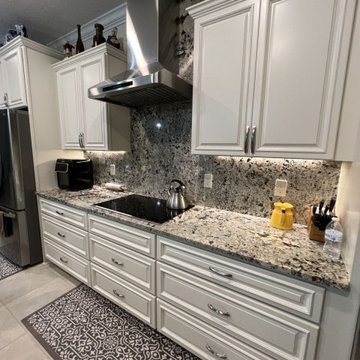
Full kitchen remodel - White York Raised Panel cabinets, White Alaskan granite countertop
Design ideas for a large galley open plan kitchen in Orlando with a belfast sink, raised-panel cabinets, white cabinets, granite worktops, grey splashback, granite splashback, stainless steel appliances, an island, white worktops and a timber clad ceiling.
Design ideas for a large galley open plan kitchen in Orlando with a belfast sink, raised-panel cabinets, white cabinets, granite worktops, grey splashback, granite splashback, stainless steel appliances, an island, white worktops and a timber clad ceiling.
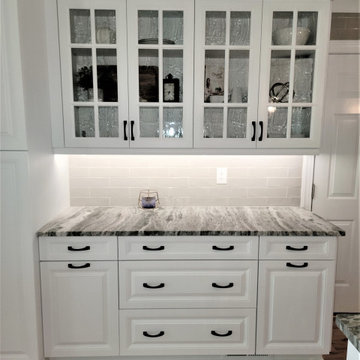
This started out as a dining room and living room and we tore down the separating wall and opening up another wall into the family room. Every part of this kitchen had great attention to detail from the shiplap ceiling to the backsplash tile taken to the ceiling above the door/window/hood. The countertop is a gorgeous quartzite with a honed leather texture and the cabinets are all wood raised panel. We included some glass panels in the wall cabinets over the buffet area, made a functional island that incorporates a built in microwave, storage, and seating. We put in LED recessed lighting, pendant lights over the island, and under cabinet lighting. The flooring is a rustic pre-finished hardwood floor.
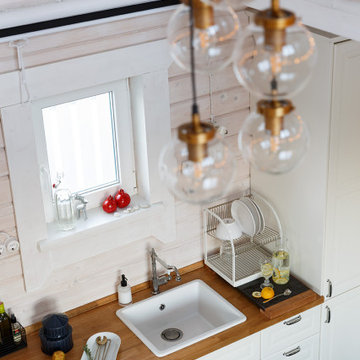
Medium sized scandi single-wall open plan kitchen in Saint Petersburg with a belfast sink, raised-panel cabinets, white cabinets, wood worktops, white splashback, wood splashback, stainless steel appliances, porcelain flooring, black floors, brown worktops and a timber clad ceiling.
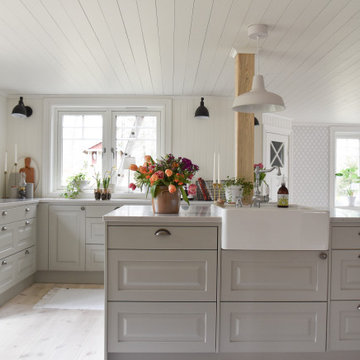
Photo of a rural l-shaped kitchen in Gothenburg with a belfast sink, raised-panel cabinets, grey cabinets, light hardwood flooring, an island, beige floors, white worktops and a timber clad ceiling.
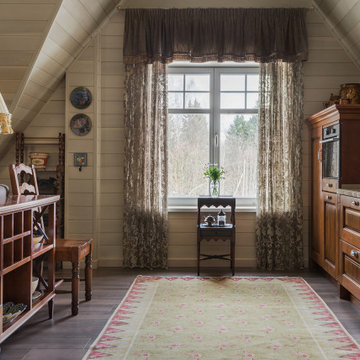
Кухня в гостевом загородном доме находится на мансардном этаже в гостиной. Общая площадь помещения 62 м2.
Design ideas for a large traditional single-wall open plan kitchen in Moscow with a single-bowl sink, raised-panel cabinets, medium wood cabinets, composite countertops, beige splashback, ceramic splashback, black appliances, porcelain flooring, brown floors, beige worktops and a timber clad ceiling.
Design ideas for a large traditional single-wall open plan kitchen in Moscow with a single-bowl sink, raised-panel cabinets, medium wood cabinets, composite countertops, beige splashback, ceramic splashback, black appliances, porcelain flooring, brown floors, beige worktops and a timber clad ceiling.
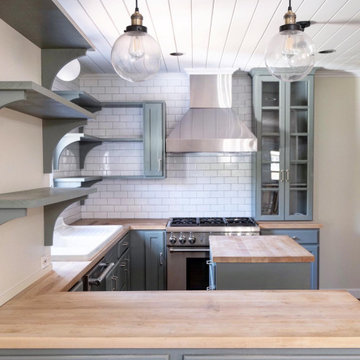
Thermador range and vintage cast iron farmhouse drainboard sink. Chopping-block counters. Subway tile to the ceiling.
This is an example of a medium sized country u-shaped kitchen/diner with a belfast sink, raised-panel cabinets, green cabinets, wood worktops, white splashback, ceramic splashback, stainless steel appliances, laminate floors, an island, brown floors, beige worktops and a timber clad ceiling.
This is an example of a medium sized country u-shaped kitchen/diner with a belfast sink, raised-panel cabinets, green cabinets, wood worktops, white splashback, ceramic splashback, stainless steel appliances, laminate floors, an island, brown floors, beige worktops and a timber clad ceiling.
Kitchen with Raised-panel Cabinets and a Timber Clad Ceiling Ideas and Designs
1