Kitchen with Raised-panel Cabinets and a Wood Ceiling Ideas and Designs
Refine by:
Budget
Sort by:Popular Today
141 - 160 of 213 photos
Item 1 of 3
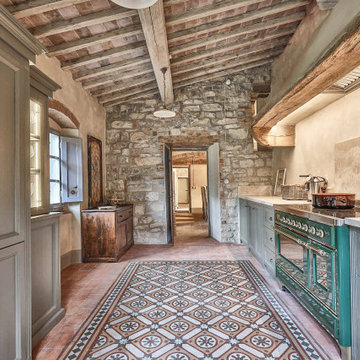
Vista della cucina con mantenimento del pavimento originale e moderazione degli spazi in base alle esigenze
Design ideas for a medium sized galley open plan kitchen in Florence with a belfast sink, raised-panel cabinets, green cabinets, beige splashback, stone slab splashback, coloured appliances, ceramic flooring, no island, multi-coloured floors, beige worktops and a wood ceiling.
Design ideas for a medium sized galley open plan kitchen in Florence with a belfast sink, raised-panel cabinets, green cabinets, beige splashback, stone slab splashback, coloured appliances, ceramic flooring, no island, multi-coloured floors, beige worktops and a wood ceiling.
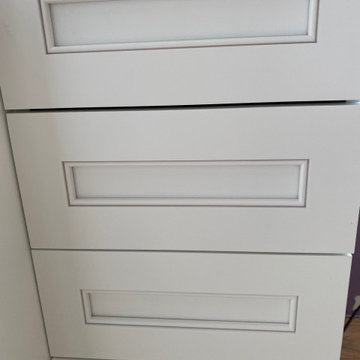
Farmhouse Charming! We love the beautiful light and natural welcoming choices that our customer made for her 2021 Kitchen Renovation. Home Remodeling and Renovations by Consolidated Construction Services 540.725.3900 CCSROA.com
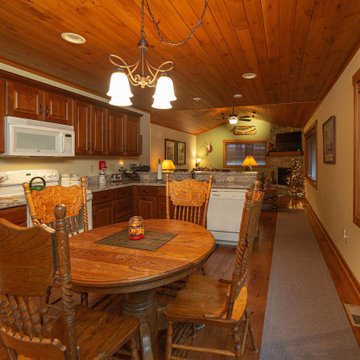
Photo of a rustic l-shaped kitchen/diner in Other with a built-in sink, raised-panel cabinets, medium wood cabinets, composite countertops, white appliances, medium hardwood flooring, a breakfast bar and a wood ceiling.
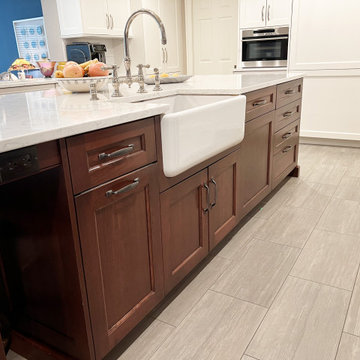
Expansive modern galley open plan kitchen in New York with a belfast sink, raised-panel cabinets, white cabinets, engineered stone countertops, white splashback, ceramic splashback, stainless steel appliances, porcelain flooring, an island, grey floors, white worktops and a wood ceiling.
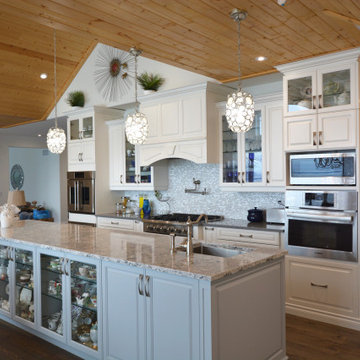
Inspiration for a galley open plan kitchen in Toronto with a single-bowl sink, raised-panel cabinets, white cabinets, engineered stone countertops, multi-coloured splashback, mosaic tiled splashback, stainless steel appliances, an island and a wood ceiling.
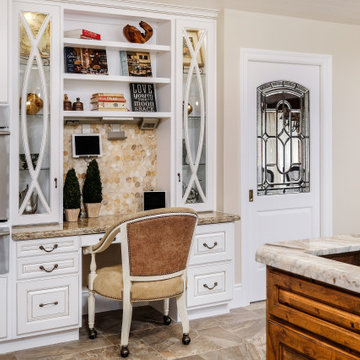
This desk is perfect for researching a new recipe or getting a bit of work done while dinner cooks. It features a tablet and a cell phone holder as well as extra outlets and lighting, all from LeGrand. To spice things up, we used a special tile backsplash, made from onyx and cut into the shape of a hexagon.
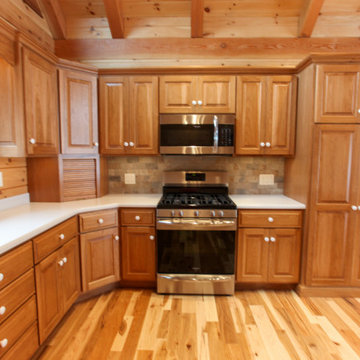
Rustic u-shaped kitchen/diner with a double-bowl sink, raised-panel cabinets, medium wood cabinets, wood splashback, stainless steel appliances, light hardwood flooring, an island, yellow floors, white worktops and a wood ceiling.
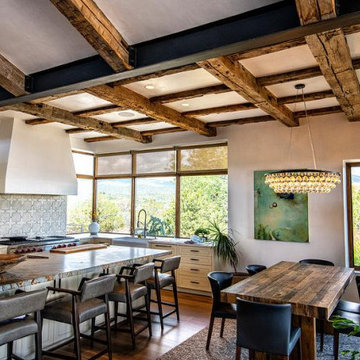
Reclaimed Wood Products: Hand-Hewn Timbers
Photoset #: 61354
Photo of a large coastal l-shaped kitchen/diner in Other with an island, a belfast sink, raised-panel cabinets, white cabinets, grey splashback, dark hardwood flooring, brown floors, grey worktops and a wood ceiling.
Photo of a large coastal l-shaped kitchen/diner in Other with an island, a belfast sink, raised-panel cabinets, white cabinets, grey splashback, dark hardwood flooring, brown floors, grey worktops and a wood ceiling.
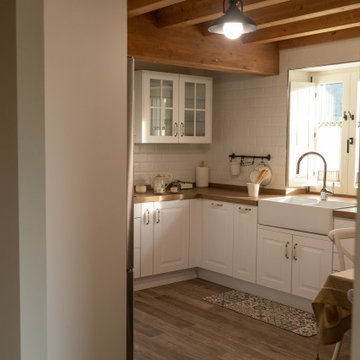
This is an example of a rustic u-shaped kitchen/diner in Other with a double-bowl sink, raised-panel cabinets, white cabinets, composite countertops, ceramic splashback, stainless steel appliances, porcelain flooring, brown floors and a wood ceiling.
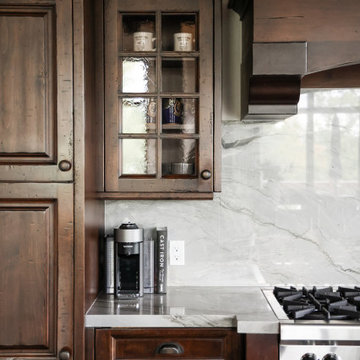
Photo of a large classic l-shaped kitchen/diner in Salt Lake City with a belfast sink, raised-panel cabinets, dark wood cabinets, quartz worktops, grey splashback, stone slab splashback, stainless steel appliances, dark hardwood flooring, an island, grey worktops and a wood ceiling.
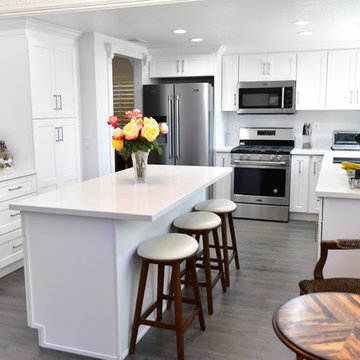
Nestled within the dynamic backdrop of Los Angeles, a white traditional kitchen stands as an embodiment of classic beauty and function. Anchored by exquisitely crafted white cabinets and punctuated with a striking central table and high chairs, this design represents a seamless fusion of tradition and modernity. Crafted from premium-grade wood and finished in a resplendent white, these cabinets and drawers come with the added assurance of durability.
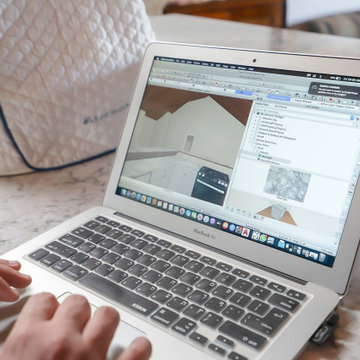
This is an example of a small modern u-shaped open plan kitchen in Los Angeles with a double-bowl sink, raised-panel cabinets, white cabinets, granite worktops, stainless steel appliances, light hardwood flooring, no island, grey floors, white worktops and a wood ceiling.
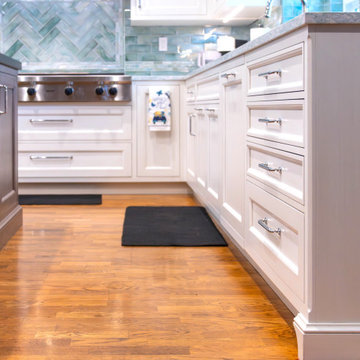
Design ideas for a medium sized beach style l-shaped open plan kitchen in Los Angeles with a submerged sink, raised-panel cabinets, white cabinets, engineered stone countertops, green splashback, glass tiled splashback, integrated appliances, medium hardwood flooring, an island, multi-coloured floors, multicoloured worktops and a wood ceiling.

A winning combination in this gorgeous kitchen...mixing rich, warm woods, dark countertops and painted cabinets, capped with a custom copper hood. The textured tile splash is the perfect backdrop.
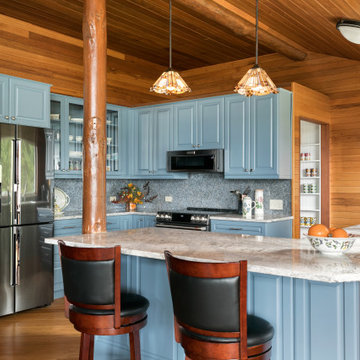
Inspiration for a large rustic l-shaped open plan kitchen in Seattle with a submerged sink, raised-panel cabinets, blue cabinets, engineered stone countertops, blue splashback, glass tiled splashback, stainless steel appliances, bamboo flooring, a breakfast bar, brown floors, white worktops and a wood ceiling.

Inspiration for an expansive single-wall open plan kitchen in Other with a submerged sink, raised-panel cabinets, white cabinets, granite worktops, multi-coloured splashback, ceramic splashback, stainless steel appliances, brick flooring, an island, multi-coloured floors, multicoloured worktops and a wood ceiling.
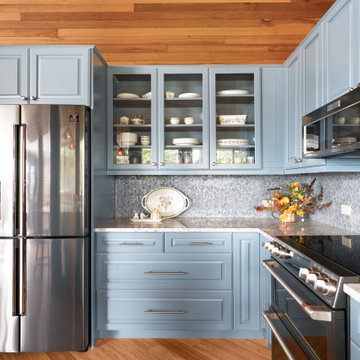
This is an example of a large rustic l-shaped open plan kitchen in Seattle with a submerged sink, raised-panel cabinets, blue cabinets, engineered stone countertops, blue splashback, glass tiled splashback, stainless steel appliances, bamboo flooring, a breakfast bar, brown floors, white worktops and a wood ceiling.
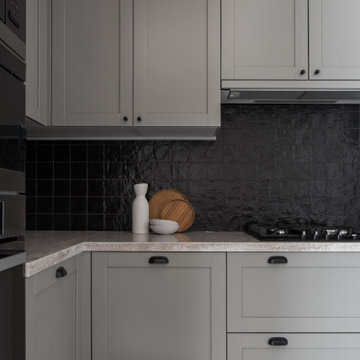
This is an example of a medium sized contemporary u-shaped kitchen/diner in Moscow with a submerged sink, raised-panel cabinets, grey cabinets, engineered stone countertops, black splashback, ceramic splashback, black appliances, porcelain flooring, grey floors, white worktops and a wood ceiling.
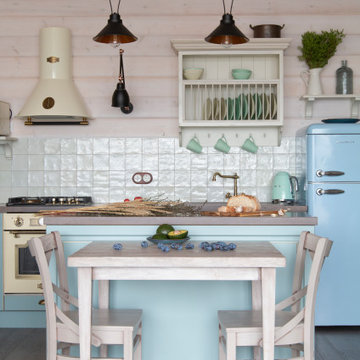
Дом эллинг, на берегу Финского залива. Место отдыха после рыбалки или путешествия на яхте. Вся мебель изготовлена из натуральных материалов, на заказ.
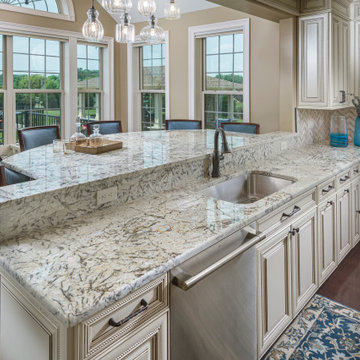
This open kitchen includes an island for prep and cooking plus and an island for entertaining guests.
There is also an adjacent bar height table with bar stools for additional serving and eating.
A set of custom storage benches are designed to be pulled into the room for overflow seating when needed.
The tile faced entertainment island has the unique ability to be rolled around via hidden rubber wheels recessed underneath.
The wheels can be locked through a clever locking system.
That island features a contrasting Blue Pearl granite top which compliments the secondary blue tones in the tile, barstools and benches.
The central axis of the kitchen has a copper finished embossed tin-faced inset on a 4 x 10 foot tray from which 3 pendants are hung.
Cabinet interiors are fully fitted out with the newest inserts and space saving technology.
Although not shown, there is a microwave drawer and warming drawer facing the high end 48" gas range.
Oil rubbed bronze handles and accents contrast nicely with the stainless steel appliances.
Kitchen with Raised-panel Cabinets and a Wood Ceiling Ideas and Designs
8