Kitchen with Raised-panel Cabinets and All Types of Cabinet Finish Ideas and Designs
Refine by:
Budget
Sort by:Popular Today
41 - 60 of 182,882 photos
Item 1 of 3

Yorktowne cherry cabinetry; color brandywine, Fillmore door style, baseboard matching cabinets, water resistant laminate flooring, granite countertop, stainless steel double bowl undermount sink, tile backsplash in subway style layout and undercabinet lighting.

Kitchen Cabinetry: Painted Blue-Grey with Black Matte Drawer and Door Pulls and Fantasy Macaubas Quartzite Countertops | Kitchen Backsplash: Blue-Grey Multi-color Glass Tile | Kitchen Sink: Metallic Grey Undermount Single Basin Sink | Kitchen Appliances: Stainless Steel Wolf Range | Kitchen Lighting: Pendant Lighting | Kitchen Wall Color: Sherwin Williams ‘Stone Lion’ | Kitchen Flooring: Tile
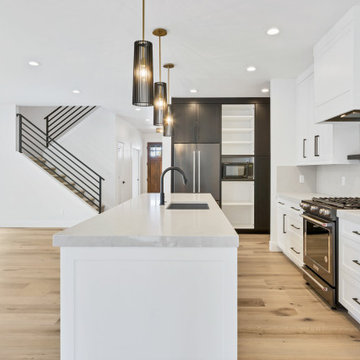
Inspiration for a medium sized contemporary l-shaped kitchen/diner in Other with a built-in sink, raised-panel cabinets, white cabinets, engineered stone countertops, grey splashback, metro tiled splashback, black appliances, light hardwood flooring, an island, beige floors and grey worktops.
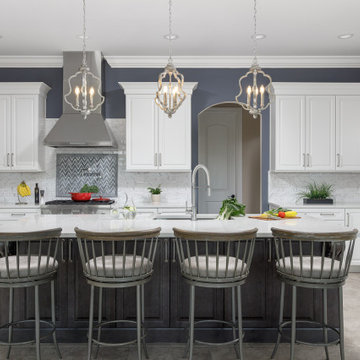
Photo of a traditional u-shaped kitchen in Other with a submerged sink, raised-panel cabinets, white cabinets, white splashback, integrated appliances, an island, grey floors and white worktops.

Opening up the kitchen to make a great room transformed this living room! Incorporating light wood floor, light wood cabinets, exposed beams gave us a stunning wood on wood design. Using the existing traditional furniture and adding clean lines turned this living space into a transitional open living space. Adding a large Serena & Lily chandelier and honeycomb island lighting gave this space the perfect impact. The large central island grounds the space and adds plenty of working counter space. Bring on the guests!
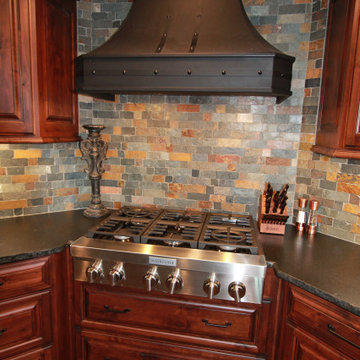
This is an example of a large rustic kitchen in Other with raised-panel cabinets, medium wood cabinets, granite worktops, multi-coloured splashback, stone tiled splashback, integrated appliances, medium hardwood flooring, an island, brown floors and black worktops.

Design ideas for a classic l-shaped kitchen in Louisville with a belfast sink, raised-panel cabinets, white cabinets, grey splashback, stainless steel appliances, medium hardwood flooring, an island, brown floors and grey worktops.

Photo of a traditional u-shaped open plan kitchen in Wollongong with a submerged sink, raised-panel cabinets, white cabinets, grey splashback, black appliances, concrete flooring, an island and grey floors.
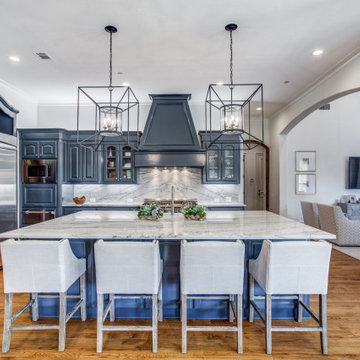
Photo of a classic l-shaped kitchen in Dallas with raised-panel cabinets, blue cabinets, stainless steel appliances, medium hardwood flooring, an island, brown floors and grey worktops.

Photo Credit: Stephen Karlisch
This is an example of a large beach style l-shaped open plan kitchen in Other with a submerged sink, raised-panel cabinets, white cabinets, engineered stone countertops, white splashback, porcelain splashback, stainless steel appliances, an island and white worktops.
This is an example of a large beach style l-shaped open plan kitchen in Other with a submerged sink, raised-panel cabinets, white cabinets, engineered stone countertops, white splashback, porcelain splashback, stainless steel appliances, an island and white worktops.

Beautiful grand kitchen, with a classy, light and airy feel. Each piece was designed and detailed for the functionality and needs of the family.
Design ideas for an expansive classic u-shaped kitchen/diner in Santa Barbara with a submerged sink, raised-panel cabinets, white cabinets, marble worktops, white splashback, marble splashback, stainless steel appliances, medium hardwood flooring, an island, brown floors, white worktops and a coffered ceiling.
Design ideas for an expansive classic u-shaped kitchen/diner in Santa Barbara with a submerged sink, raised-panel cabinets, white cabinets, marble worktops, white splashback, marble splashback, stainless steel appliances, medium hardwood flooring, an island, brown floors, white worktops and a coffered ceiling.

Beautiful grand kitchen, with a classy, light and airy feel. Each piece was designed and detailed for the functionality and needs of the family.
Design ideas for an expansive traditional u-shaped kitchen/diner in Santa Barbara with a submerged sink, raised-panel cabinets, white cabinets, marble worktops, white splashback, marble splashback, stainless steel appliances, medium hardwood flooring, an island, brown floors, white worktops and a coffered ceiling.
Design ideas for an expansive traditional u-shaped kitchen/diner in Santa Barbara with a submerged sink, raised-panel cabinets, white cabinets, marble worktops, white splashback, marble splashback, stainless steel appliances, medium hardwood flooring, an island, brown floors, white worktops and a coffered ceiling.
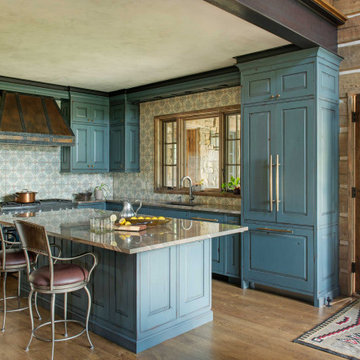
The distressed painted cabinets work to compliment the Tabarka Studio tiles not only in a seemless color scheme but also with the "new but old" rustic style. This kitchen is made complete by the copper overhead hood and steel crown moulding.

Light, airy and inviting. The style of this kitchen works seamlessly with the craftsman style of the exterior.
Large traditional l-shaped kitchen/diner in Tampa with a built-in sink, raised-panel cabinets, white cabinets, granite worktops, brown splashback, granite splashback, stainless steel appliances, dark hardwood flooring, an island, brown floors, brown worktops and a coffered ceiling.
Large traditional l-shaped kitchen/diner in Tampa with a built-in sink, raised-panel cabinets, white cabinets, granite worktops, brown splashback, granite splashback, stainless steel appliances, dark hardwood flooring, an island, brown floors, brown worktops and a coffered ceiling.
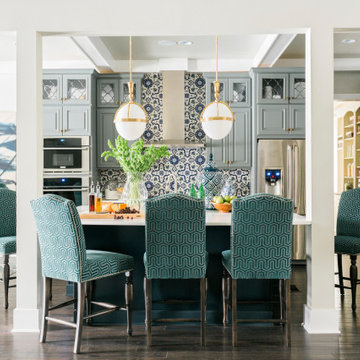
Inquire About Our Design Services
http://www.tiffanybrooksinteriors.com Inquire about our design services. Spaced designed by Tiffany Brooks
Photo 2019 Scripps Network, LLC.
A mix of bold blue and crisp white combined with modern design details and high-end appliances anchors this open concept kitchen.
The well-detailed kitchen flows seamlessly to the adjoining dining room and family room with a complementary color scheme.
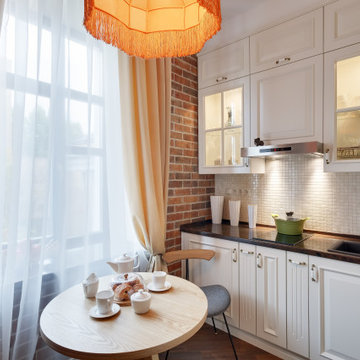
Traditional single-wall kitchen/diner in Moscow with a built-in sink, raised-panel cabinets, white cabinets, white splashback, mosaic tiled splashback, dark hardwood flooring, no island, brown floors and brown worktops.

For this kitchen, stylish cabinetry offers great latitude in creating a relaxed lifestyle. The best of traditional styling, the raised panel mitered door provides an elegant feel, shown in cherry wood, creating the perfect visual backdrop to the white island. Cabinetry is completed with Sienna Bordeaux granite. Create your everyday paradise with JC Huffman Cabinetry.
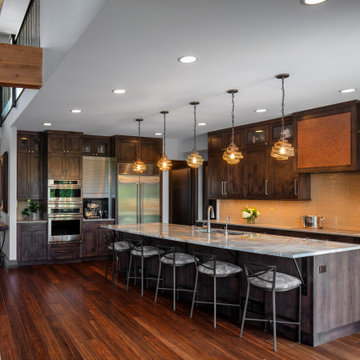
The kitchen is set under the flat ceiling area, adjacent to the high peaked ceiling
This is an example of a rustic l-shaped open plan kitchen in Chicago with a submerged sink, raised-panel cabinets, dark wood cabinets, marble worktops, orange splashback, glass tiled splashback, stainless steel appliances, dark hardwood flooring, an island, brown floors and grey worktops.
This is an example of a rustic l-shaped open plan kitchen in Chicago with a submerged sink, raised-panel cabinets, dark wood cabinets, marble worktops, orange splashback, glass tiled splashback, stainless steel appliances, dark hardwood flooring, an island, brown floors and grey worktops.

This client had a small very outdated kitchen. we took out all cabinets. Closed up the block small windows. Framed the refrigerator and created more storage space. We added details on island and fan hood and around the pull-out space cabinet. Note the re/orange line in the cabinets and on the crown modeling.

Design ideas for a large mediterranean u-shaped kitchen/diner in Orange County with a belfast sink, raised-panel cabinets, medium wood cabinets, limestone worktops, blue splashback, ceramic splashback, integrated appliances, travertine flooring, an island, beige floors and grey worktops.
Kitchen with Raised-panel Cabinets and All Types of Cabinet Finish Ideas and Designs
3