Kitchen with Raised-panel Cabinets and All Types of Ceiling Ideas and Designs
Refine by:
Budget
Sort by:Popular Today
121 - 140 of 3,141 photos
Item 1 of 3
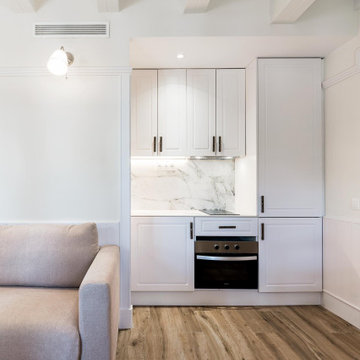
Small traditional l-shaped open plan kitchen in Barcelona with a single-bowl sink, raised-panel cabinets, white cabinets, engineered stone countertops, white splashback, engineered quartz splashback, stainless steel appliances, ceramic flooring, no island, brown floors, white worktops and exposed beams.

Large rustic l-shaped open plan kitchen in Seattle with a submerged sink, raised-panel cabinets, blue cabinets, engineered stone countertops, blue splashback, glass tiled splashback, stainless steel appliances, bamboo flooring, a breakfast bar, brown floors, white worktops and a wood ceiling.
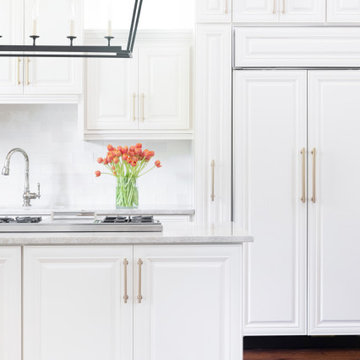
A kitchen remodel done using existing cabinets, but just painting them. Choose a nice white, repainted cabinets, new hardware, new ceramic subway tile backsplash, new quartz counters, new lighting. Kept existing appliances. Replaced stainless sink with white ceramic sink. New polished nickel Kohler faucets.

Inspiration for a medium sized modern galley kitchen pantry in Orlando with a built-in sink, raised-panel cabinets, white cabinets, laminate countertops, white splashback, cement tile splashback, white appliances, ceramic flooring, an island, white floors, white worktops and a coffered ceiling.
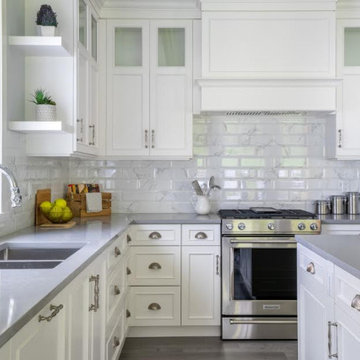
Elegant white kitchen with upper show cabinets and expensive cabinet hardware
Design ideas for a large contemporary l-shaped open plan kitchen in Vancouver with a submerged sink, raised-panel cabinets, white cabinets, engineered stone countertops, grey splashback, ceramic splashback, stainless steel appliances, laminate floors, an island, grey floors, grey worktops and a drop ceiling.
Design ideas for a large contemporary l-shaped open plan kitchen in Vancouver with a submerged sink, raised-panel cabinets, white cabinets, engineered stone countertops, grey splashback, ceramic splashback, stainless steel appliances, laminate floors, an island, grey floors, grey worktops and a drop ceiling.
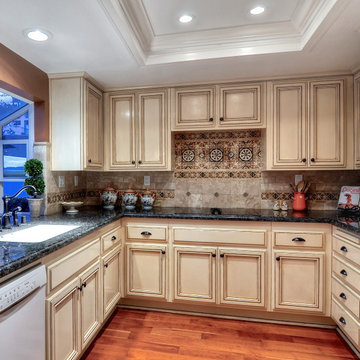
Italy's fabled Tuscany region is legendary for its beauty, food and wine culture, and distinctive architecture—a rustic mix of natural, sunny hues and textures that's reflected in this Tuscan-inspired Kitchen transformation filled with earthy color, charming patterns, and rustic patinas. The earthy texture plays off the glazed finish of the custom cabinetry and the smooth dark granite countertops to create visual interest. Whimsical classical patterned tiles behind the range and the perimeter walls, coordinated to the sun-kissed brick walls, serve as a dramatic backdrop to the light-colored neutral cabinetry.
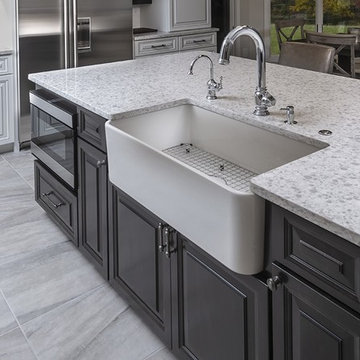
Beautiful updated kitchen with a twist of transitional and traditional features!
Inspiration for a large classic u-shaped kitchen/diner in Philadelphia with a belfast sink, raised-panel cabinets, white cabinets, engineered stone countertops, white splashback, metro tiled splashback, stainless steel appliances, ceramic flooring, an island, grey floors, white worktops and exposed beams.
Inspiration for a large classic u-shaped kitchen/diner in Philadelphia with a belfast sink, raised-panel cabinets, white cabinets, engineered stone countertops, white splashback, metro tiled splashback, stainless steel appliances, ceramic flooring, an island, grey floors, white worktops and exposed beams.

Кухня в гостевом загородном доме находится на мансардном этаже в гостиной. Общая площадь помещения 62 м2.
This is an example of a large traditional single-wall open plan kitchen in Moscow with raised-panel cabinets, medium wood cabinets, composite countertops, beige splashback, ceramic splashback, black appliances, porcelain flooring, brown floors, beige worktops, a built-in sink, no island, a vaulted ceiling and a wood ceiling.
This is an example of a large traditional single-wall open plan kitchen in Moscow with raised-panel cabinets, medium wood cabinets, composite countertops, beige splashback, ceramic splashback, black appliances, porcelain flooring, brown floors, beige worktops, a built-in sink, no island, a vaulted ceiling and a wood ceiling.
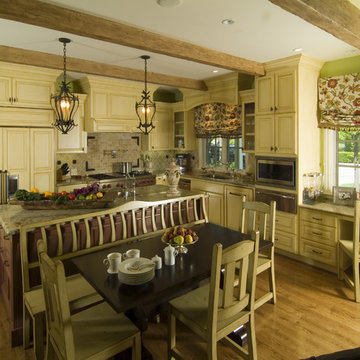
Bright and fresh kitchen with old world charm. Bright pops of color on fabrics and walls to enhance the space giving warmth and character of an Italian villa!
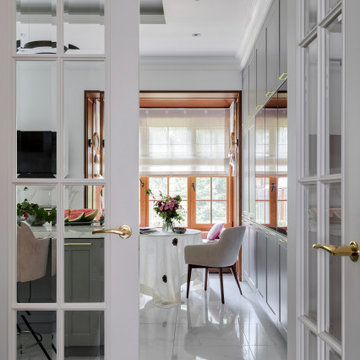
Вид на эркерную зону. Место для завтраков.
Design ideas for a contemporary u-shaped enclosed kitchen in Saint Petersburg with porcelain flooring, white floors, a drop ceiling, a submerged sink, raised-panel cabinets, grey cabinets, engineered stone countertops, white splashback, engineered quartz splashback, an island and white worktops.
Design ideas for a contemporary u-shaped enclosed kitchen in Saint Petersburg with porcelain flooring, white floors, a drop ceiling, a submerged sink, raised-panel cabinets, grey cabinets, engineered stone countertops, white splashback, engineered quartz splashback, an island and white worktops.
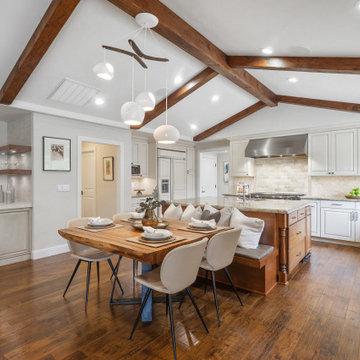
Inspiration for a classic u-shaped kitchen in San Francisco with a submerged sink, raised-panel cabinets, white cabinets, beige splashback, stainless steel appliances, medium hardwood flooring, an island, brown floors, grey worktops, exposed beams and a vaulted ceiling.
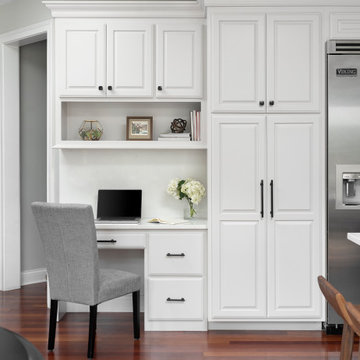
The bones were good, but an update was dearly needed.
Cabinets painted, quartz installed (countertop and backsplash), faucets and hardware replaced, and some uppers were replaced with floating shelves and sconces.
Photography by Picture Perfect House

Design ideas for a large rural l-shaped kitchen in Jackson with a belfast sink, raised-panel cabinets, medium wood cabinets, wood worktops, grey splashback, brick flooring, an island, multi-coloured floors, brown worktops and a wood ceiling.

Beautiful grand kitchen, with a classy, light and airy feel. Each piece was designed and detailed for the functionality and needs of the family.
Design ideas for an expansive classic u-shaped kitchen/diner in Santa Barbara with white cabinets, white splashback, stainless steel appliances, an island, brown floors, white worktops, a submerged sink, raised-panel cabinets, marble worktops, marble splashback, medium hardwood flooring and a coffered ceiling.
Design ideas for an expansive classic u-shaped kitchen/diner in Santa Barbara with white cabinets, white splashback, stainless steel appliances, an island, brown floors, white worktops, a submerged sink, raised-panel cabinets, marble worktops, marble splashback, medium hardwood flooring and a coffered ceiling.
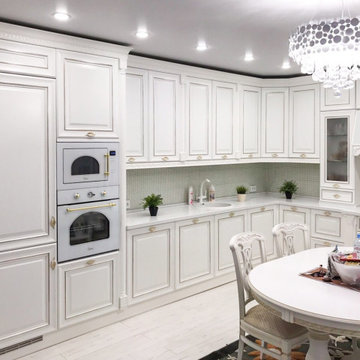
This is an example of a large traditional l-shaped kitchen/diner in Other with a built-in sink, raised-panel cabinets, white cabinets, composite countertops, white splashback, mosaic tiled splashback, white appliances, laminate floors, no island, white floors, white worktops and a coffered ceiling.
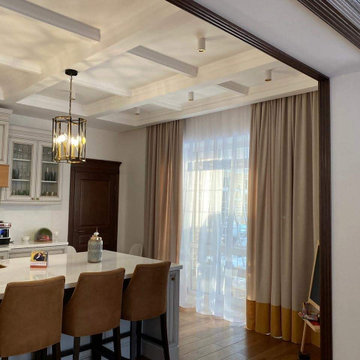
Inspiration for a large country l-shaped kitchen/diner in Yekaterinburg with a submerged sink, raised-panel cabinets, grey cabinets, composite countertops, white splashback, engineered quartz splashback, coloured appliances, medium hardwood flooring, an island, brown floors, white worktops and exposed beams.
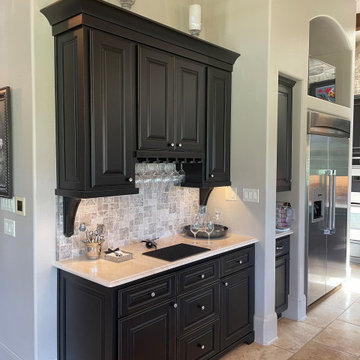
AFTER PHOTO
On the side of the kitchen, a small bar with the same black cabinetry offers a different appeal with grey stone backsplash. Sophisticated and sleek, this kitchen has been updated with timeless touches.
Adding lots of drama to this large kitchen, black painted cabinets emphasize the space. White with black veining marble countertop on the island acts as a focal point for this kitchen with solid white perimeter countertops. The black is a consistent base color, as shown on the cooktop decorative tile with mixed materials and dimensional tiles. Little black mosaic tiles accent the bold venthood design. The travertine flooring and stone wall ground the space in a neutral, earthy palette.
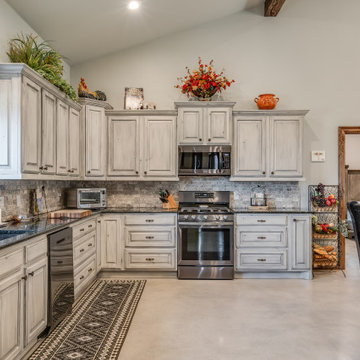
Rustic finishes on this custom barndo kitchen. Rustic beams, faux finish cabinets and concrete floors.
This is an example of a medium sized rustic l-shaped kitchen/diner in Austin with a submerged sink, raised-panel cabinets, grey cabinets, granite worktops, grey splashback, stone tiled splashback, stainless steel appliances, concrete flooring, grey floors, black worktops and a vaulted ceiling.
This is an example of a medium sized rustic l-shaped kitchen/diner in Austin with a submerged sink, raised-panel cabinets, grey cabinets, granite worktops, grey splashback, stone tiled splashback, stainless steel appliances, concrete flooring, grey floors, black worktops and a vaulted ceiling.

Opening up the kitchen to make a great room transformed this living room! Incorporating light wood floor, light wood cabinets, exposed beams gave us a stunning wood on wood design. Using the existing traditional furniture and adding clean lines turned this living space into a transitional open living space. Adding a large Serena & Lily chandelier and honeycomb island lighting gave this space the perfect impact. The large central island grounds the space and adds plenty of working counter space. Bring on the guests!

Beautiful grand kitchen, with a classy, light and airy feel. Each piece was designed and detailed for the functionality and needs of the family.
Inspiration for an expansive traditional u-shaped kitchen/diner in Santa Barbara with a submerged sink, raised-panel cabinets, white cabinets, marble worktops, white splashback, marble splashback, stainless steel appliances, medium hardwood flooring, an island, brown floors, white worktops and a coffered ceiling.
Inspiration for an expansive traditional u-shaped kitchen/diner in Santa Barbara with a submerged sink, raised-panel cabinets, white cabinets, marble worktops, white splashback, marble splashback, stainless steel appliances, medium hardwood flooring, an island, brown floors, white worktops and a coffered ceiling.
Kitchen with Raised-panel Cabinets and All Types of Ceiling Ideas and Designs
7