Kitchen with Raised-panel Cabinets and Beige Splashback Ideas and Designs
Refine by:
Budget
Sort by:Popular Today
41 - 60 of 55,438 photos
Item 1 of 3
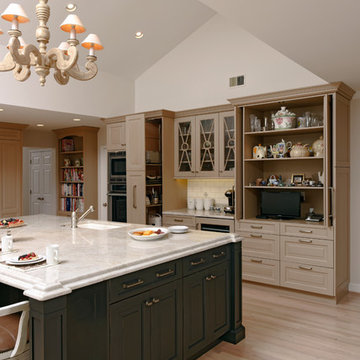
Bob Narod
Inspiration for an expansive classic l-shaped kitchen/diner in DC Metro with a submerged sink, raised-panel cabinets, beige cabinets, granite worktops, beige splashback, ceramic splashback, stainless steel appliances, light hardwood flooring and an island.
Inspiration for an expansive classic l-shaped kitchen/diner in DC Metro with a submerged sink, raised-panel cabinets, beige cabinets, granite worktops, beige splashback, ceramic splashback, stainless steel appliances, light hardwood flooring and an island.
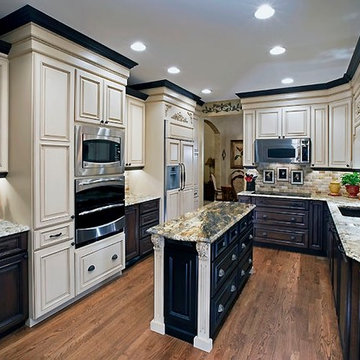
Photo of a medium sized traditional u-shaped enclosed kitchen in Denver with a submerged sink, raised-panel cabinets, beige cabinets, granite worktops, beige splashback, stone tiled splashback, integrated appliances, medium hardwood flooring, an island, brown floors and beige worktops.
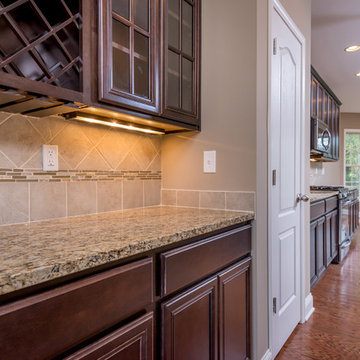
Classic single-wall open plan kitchen in Other with a submerged sink, raised-panel cabinets, dark wood cabinets, granite worktops, beige splashback, ceramic splashback, stainless steel appliances, medium hardwood flooring and an island.
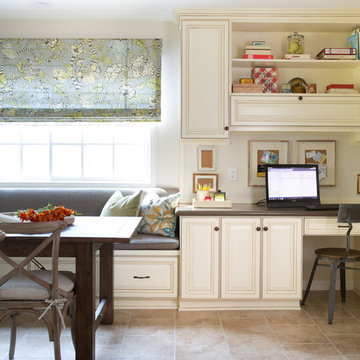
Photo of a medium sized traditional kitchen/diner in Los Angeles with engineered stone countertops, metro tiled splashback, stainless steel appliances, an island, a double-bowl sink, raised-panel cabinets, white cabinets, beige splashback and ceramic flooring.
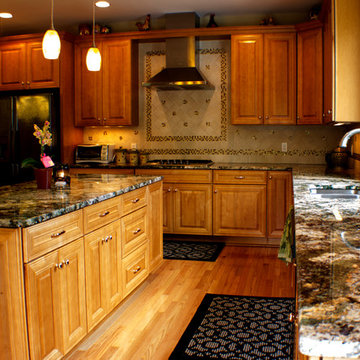
Kitchen view
This is an example of a medium sized traditional l-shaped open plan kitchen in New York with a double-bowl sink, raised-panel cabinets, medium wood cabinets, granite worktops, beige splashback, ceramic splashback, stainless steel appliances, light hardwood flooring and an island.
This is an example of a medium sized traditional l-shaped open plan kitchen in New York with a double-bowl sink, raised-panel cabinets, medium wood cabinets, granite worktops, beige splashback, ceramic splashback, stainless steel appliances, light hardwood flooring and an island.
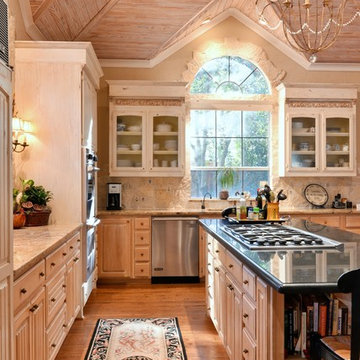
Ida Bray Deats, Contractor-Consultant; Manuel Zapata, Granite-Tile Fabrication, natural stone from Levantina Dallas (Yellow River & Absolute Black granite). Photography by Michael Hunter.
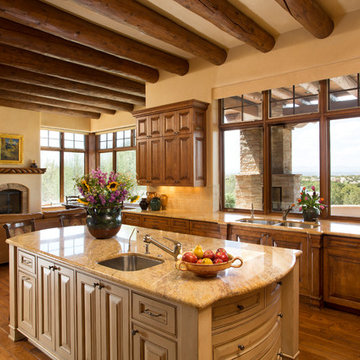
Photo of a medium sized mediterranean l-shaped open plan kitchen in Albuquerque with a double-bowl sink, raised-panel cabinets, beige splashback, dark hardwood flooring, an island, medium wood cabinets, granite worktops and ceramic splashback.

• A busy family wanted to rejuvenate their entire first floor. As their family was growing, their spaces were getting more cramped and finding comfortable, usable space was no easy task. The goal of their remodel was to create a warm and inviting kitchen and family room, great room-like space that worked with the rest of the home’s floor plan.
The focal point of the new kitchen is a large center island around which the family can gather to prepare meals. Exotic granite countertops and furniture quality light-colored cabinets provide a warm, inviting feel. Commercial-grade stainless steel appliances make this gourmet kitchen a great place to prepare large meals.
A wide plank hardwood floor continues from the kitchen to the family room and beyond, tying the spaces together. The focal point of the family room is a beautiful stone fireplace hearth surrounded by built-in bookcases. Stunning craftsmanship created this beautiful wall of cabinetry which houses the home’s entertainment system. French doors lead out to the home’s deck and also let a lot of natural light into the space.
From its beautiful, functional kitchen to its elegant, comfortable family room, this renovation achieved the homeowners’ goals. Now the entire family has a great space to gather and spend quality time.
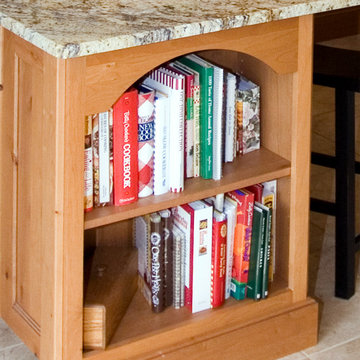
When you see the before photos of this kitchen, the finished product is nearly unrecognizable! This is because the original kitchen was 10x10, and wall separated the kitchen area from the eating area. Opening up the 2 spaces was exactly what this new kitchen needed!
Since the dining area was directly adjacent to the family room, the designer at Advance Design created a low wall of matching decorative book case cabinets with a granite top to create separation needed between the spaces. This bank also eloquently held a beautifully wood appointed supporting column necessary for the structural ceiling load.
The focal point of the new kitchen is the hand-painted backsplash centered under a wooden hood in the chef’s special cooking area. A completely functional island now has space for several stools, and even has a decorative touch with the shelving unit facing the eating area.
The space next to the refrigerator became an efficiently organized bill paying area for the lady of the house, complete with pull out file drawers hidden behind matching kitchen cabinets. Replacing the “black hole” of a pantry; pull out shelves grace the interior of new pantry units suitable for the family of five busy people.
Existing hardwood oak was repaired and refinished on the entire first floor. A light patterned gold granite works effortlessly with the tumbled marble backsplash that enjoys hints of weathered iron looking details that coordinate nicely with the cabinetry hardware.
What makes this kitchen special is how elegant it appears despite the rustic feel of the knotty alder cabinetry. Clean design lines lend an air of sophistication to the otherwise “rustic” looking materials. Now this active family can enjoy the open space, cooking and hanging out together is now an enjoyable pastime.

Credit: Ron Rosenzweig
Design ideas for a large traditional galley kitchen/diner in Miami with a submerged sink, raised-panel cabinets, granite worktops, stainless steel appliances, medium wood cabinets, beige splashback, ceramic splashback, ceramic flooring, an island, beige floors and brown worktops.
Design ideas for a large traditional galley kitchen/diner in Miami with a submerged sink, raised-panel cabinets, granite worktops, stainless steel appliances, medium wood cabinets, beige splashback, ceramic splashback, ceramic flooring, an island, beige floors and brown worktops.
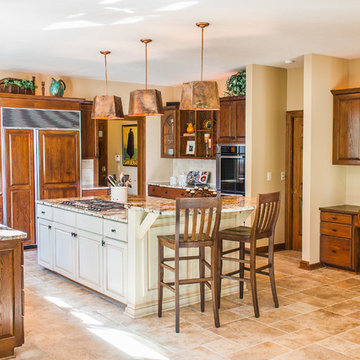
Inspiration for a medium sized l-shaped enclosed kitchen in Cleveland with raised-panel cabinets, medium wood cabinets, integrated appliances, a submerged sink, granite worktops, beige splashback, metro tiled splashback, travertine flooring, an island and beige floors.
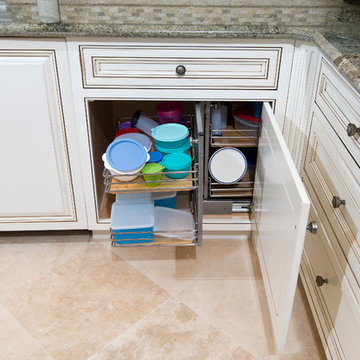
Large classic u-shaped kitchen/diner in Orange County with a submerged sink, raised-panel cabinets, white cabinets, granite worktops, beige splashback, stone tiled splashback, stainless steel appliances, marble flooring, an island and beige floors.
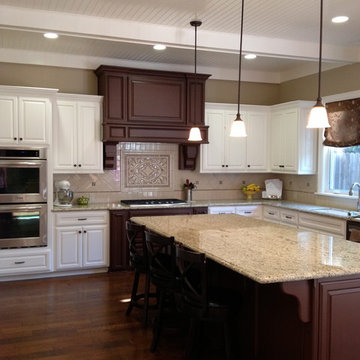
Chris Merenda-Axtell Interior Design, Chris Merenda-Axtell Interior Design, Encore tile backsplash, hardwood floor, kitchen, corbels ar range area, oil rubbed bronze handles, Painted ceiling detail, pendants above island , granite island, custom hutch area, wrapped beam ceiling, builder custom classic homes , Martha Lewis
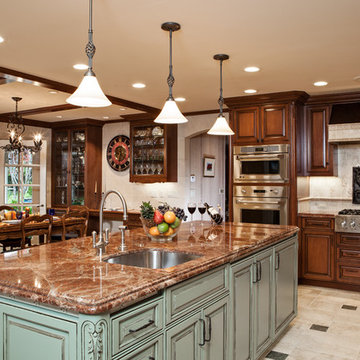
The Expanded Kitchen opens to a spacious Informal Dining Area and the Poolside Garden Beyond.
Photo: Cherie Corderos
Large traditional l-shaped kitchen/diner in San Francisco with raised-panel cabinets, beige splashback, a submerged sink, medium wood cabinets, granite worktops, ceramic splashback, integrated appliances, ceramic flooring and an island.
Large traditional l-shaped kitchen/diner in San Francisco with raised-panel cabinets, beige splashback, a submerged sink, medium wood cabinets, granite worktops, ceramic splashback, integrated appliances, ceramic flooring and an island.
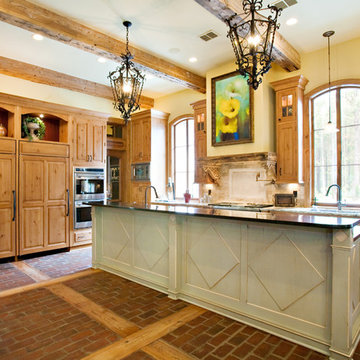
French Country Cabinetry by Bentwood Cabinetry.
Photography by Mary Ann Elston
This is an example of a galley kitchen/diner in New Orleans with raised-panel cabinets, medium wood cabinets, beige splashback, stone tiled splashback, integrated appliances, a submerged sink, granite worktops and brick flooring.
This is an example of a galley kitchen/diner in New Orleans with raised-panel cabinets, medium wood cabinets, beige splashback, stone tiled splashback, integrated appliances, a submerged sink, granite worktops and brick flooring.
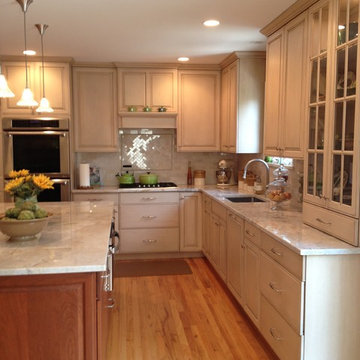
This is an example of a medium sized classic u-shaped kitchen in New York with a submerged sink, raised-panel cabinets, beige cabinets, quartz worktops, beige splashback, stone tiled splashback, stainless steel appliances, medium hardwood flooring, an island, brown floors and beige worktops.
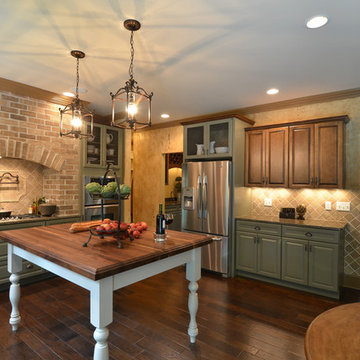
Cobblestone Homes
Photo of a large traditional u-shaped kitchen/diner in Detroit with raised-panel cabinets, green cabinets, beige splashback, stainless steel appliances, a double-bowl sink, granite worktops, brick splashback, dark hardwood flooring and no island.
Photo of a large traditional u-shaped kitchen/diner in Detroit with raised-panel cabinets, green cabinets, beige splashback, stainless steel appliances, a double-bowl sink, granite worktops, brick splashback, dark hardwood flooring and no island.
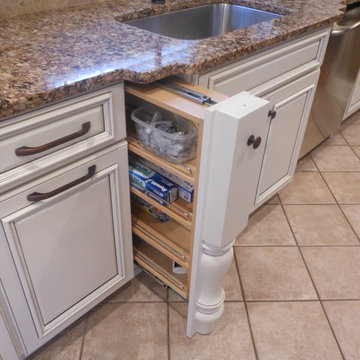
This little kitchen started off very dated with old brown cabinets. Because we were able to keep the tile floors,this kitchen was updated on a great budget! By adding a shelf or mantel on the front of a cabinets and choosing a nice dark stain, we were able to give this small kitchen to look and feel of a larger space with a wood hood. The area above the hood is available for storage. The trash can is no incorporated into the cabinets and the dishwasher is located on the right (for a right handed person). The open shelf for dishes allows the homeowner to show case her beautiful stoneware and makes for easy access for the kids to reach. Deep drawers allow for great storage.
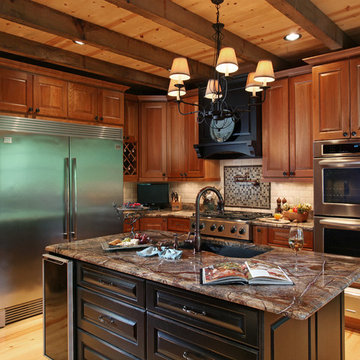
Attention to details makes this kitchen both beautiful and functional. The side by side refrigerator freezer, double ovens and five burner stove are well positioned to accommodate this serious cook. What you do not see is the generous pantry directly adjacent to the kitchen which was designer for food storage and for those small appliances and serving pieces used less often.
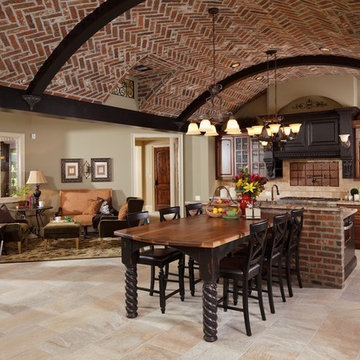
Kolanowski Studio
Photo of a classic open plan kitchen in Houston with raised-panel cabinets, dark wood cabinets, granite worktops, beige splashback, beige floors and slate splashback.
Photo of a classic open plan kitchen in Houston with raised-panel cabinets, dark wood cabinets, granite worktops, beige splashback, beige floors and slate splashback.
Kitchen with Raised-panel Cabinets and Beige Splashback Ideas and Designs
3