Kitchen with Raised-panel Cabinets and Cement Tile Splashback Ideas and Designs
Refine by:
Budget
Sort by:Popular Today
1 - 20 of 1,402 photos
Item 1 of 3

Karli Moore Photography - Kitchen expanded into an adjoining hall way, so refrigerator wall movement of approximately 4' allowed the inclusion of a center island with special features of seating and cook book storage. The cabinet just beyond the double oven serves as a hidden dropping zone, as well as, broom storage. Floor to ceiling cherry cabinets compliment the red oak character grade flooring by allowing the darker floor grain coloration to match the cabinet stain itself. Cabinetry accessories abound to create function to this expanded beauty.

Expansive modern u-shaped open plan kitchen in Other with a submerged sink, raised-panel cabinets, white cabinets, granite worktops, white splashback, cement tile splashback, stainless steel appliances, porcelain flooring, an island, brown floors and grey worktops.

We completely renovated this space for an episode of HGTV House Hunters Renovation. The kitchen was originally a galley kitchen. We removed a wall between the DR and the kitchen to open up the space. We used a combination of countertops in this kitchen. To give a buffer to the wood counters, we used slabs of marble each side of the sink. This adds interest visually and helps to keep the water away from the wood counters. We used blue and cream for the cabinetry which is a lovely, soft mix and wood shelving to match the wood counter tops. To complete the eclectic finishes we mixed gold light fixtures and cabinet hardware with black plumbing fixtures and shelf brackets.

Design ideas for a small country galley enclosed kitchen in San Francisco with a built-in sink, raised-panel cabinets, green cabinets, engineered stone countertops, white splashback, cement tile splashback, stainless steel appliances, light hardwood flooring, a breakfast bar and white worktops.
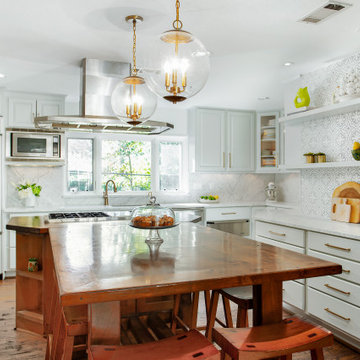
We originally remodeled this 1939 Preston Hollow home in 2004, but after 15 years it needed a bit of an aesthetic update for our homeowners. Enter our Revive process. We take a kitchen (or bathroom) where the overall layout is already functional, but it still seems to be looking dated. We bring it back to life with new colors and some materials to really amp up the look.
The homeowners wanted a "lighter and brighter" space which we achieved by painting the perimeter cabinets a crisp grey/white color and having 2cm Bianco Carrara Honed Marble counter installed on the perimeter as well as a majority of the splash. We did remove one open shelf cabinet and installed floating shelves in its place to create a fun accent wall. There we installed Handmade 8×8 Cement Tiles in Laurent Gray from Renaissance Tile.

Rick Pharaoh
Design ideas for a large mediterranean grey and cream open plan kitchen in Other with a belfast sink, raised-panel cabinets, light wood cabinets, wood worktops, white splashback, cement tile splashback, stainless steel appliances, ceramic flooring and an island.
Design ideas for a large mediterranean grey and cream open plan kitchen in Other with a belfast sink, raised-panel cabinets, light wood cabinets, wood worktops, white splashback, cement tile splashback, stainless steel appliances, ceramic flooring and an island.

This is an example of a medium sized traditional l-shaped enclosed kitchen in Other with raised-panel cabinets, beige cabinets, multi-coloured splashback, stainless steel appliances, dark hardwood flooring, an island, brown floors, a submerged sink, composite countertops and cement tile splashback.
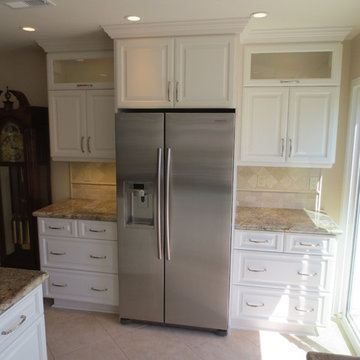
Inspiration for a medium sized traditional l-shaped kitchen in San Diego with a submerged sink, raised-panel cabinets, white cabinets, granite worktops, beige splashback, cement tile splashback, stainless steel appliances, travertine flooring and an island.

Inspiration for a medium sized country l-shaped kitchen/diner in New York with raised-panel cabinets, white cabinets, engineered stone countertops, multi-coloured splashback, cement tile splashback, stainless steel appliances, an island, grey worktops, a submerged sink, dark hardwood flooring and brown floors.
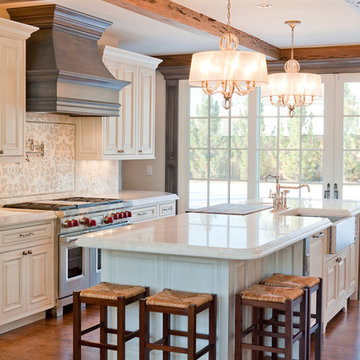
Dwight Harts Photography
Medium sized country galley enclosed kitchen in Denver with raised-panel cabinets, white cabinets, quartz worktops, white splashback, cement tile splashback, stainless steel appliances, medium hardwood flooring, an island and a belfast sink.
Medium sized country galley enclosed kitchen in Denver with raised-panel cabinets, white cabinets, quartz worktops, white splashback, cement tile splashback, stainless steel appliances, medium hardwood flooring, an island and a belfast sink.
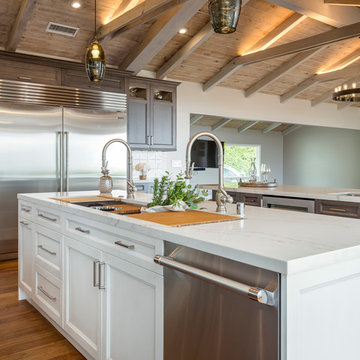
Photo of a large farmhouse galley open plan kitchen in Los Angeles with engineered stone countertops, multi-coloured splashback, stainless steel appliances, medium hardwood flooring, multiple islands, a submerged sink, raised-panel cabinets, dark wood cabinets, cement tile splashback, brown floors and white worktops.
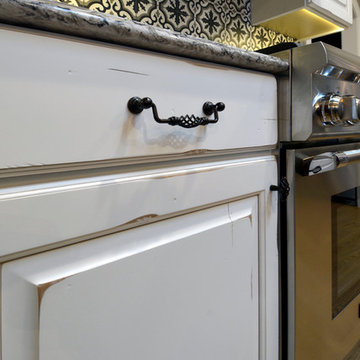
These custom alder cabinets are a distressed white. There is a dull rubbed beige glaze to help the make the distressing apparent. No detail was left unnoticed in this kitchen, including the cabinet hardware. The scroll detailing on the oil rubbed bronze cabinet pulls nicely tie in some of the pattern of the backsplash.
This photo also shows the under cabinet lights that were installed. These lights help to light up the countertop work station much more than an overhead light would.
Photography by Mark Becker

Inspiration for a large rustic l-shaped kitchen/diner in Denver with a built-in sink, raised-panel cabinets, light wood cabinets, limestone worktops, cement tile splashback, stainless steel appliances, light hardwood flooring and an island.
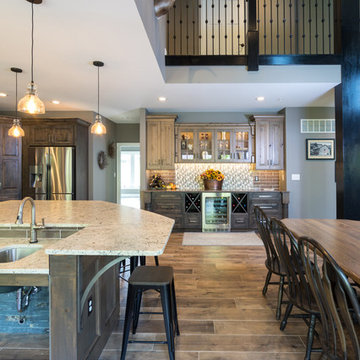
This rustic style kitchen design was created as part of a new home build to be fully wheelchair accessible for an avid home chef. This amazing design includes state of the art appliances, distressed kitchen cabinets in two stain colors, and ample storage including an angled corner pantry. The range and sinks are all specially designed to be wheelchair accessible, and the farmhouse sink also features a pull down faucet. The island is accented with a stone veneer and includes ample seating. A beverage bar with an undercounter wine refrigerator and the open plan design make this perfect place to entertain.
Linda McManus
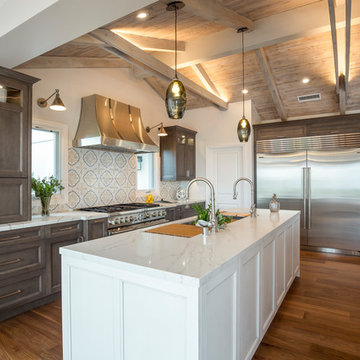
Photo of a large rural galley open plan kitchen in Los Angeles with engineered stone countertops, multi-coloured splashback, stainless steel appliances, medium hardwood flooring, multiple islands, a submerged sink, raised-panel cabinets, dark wood cabinets, cement tile splashback, brown floors and white worktops.
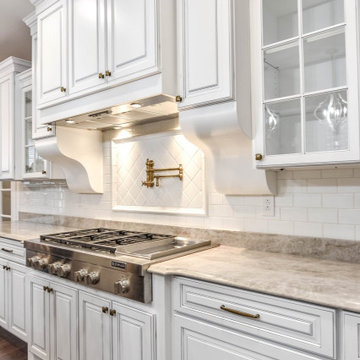
Design ideas for a medium sized traditional l-shaped open plan kitchen in Huntington with a submerged sink, raised-panel cabinets, white cabinets, quartz worktops, white splashback, cement tile splashback, stainless steel appliances, dark hardwood flooring, an island, brown floors and white worktops.
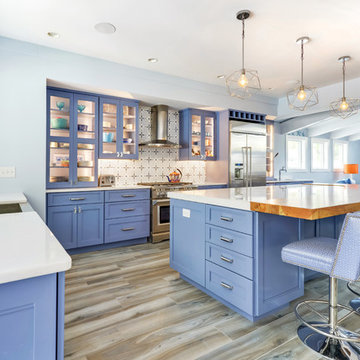
This is an example of a large bohemian kitchen in Other with a belfast sink, raised-panel cabinets, blue cabinets, marble worktops, multi-coloured splashback, cement tile splashback, stainless steel appliances, porcelain flooring, an island, grey floors and white worktops.
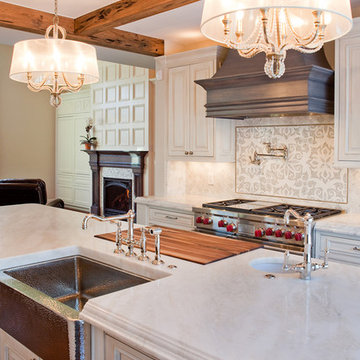
Dwight Harts Photography
Medium sized farmhouse galley enclosed kitchen in Denver with raised-panel cabinets, white cabinets, quartz worktops, white splashback, cement tile splashback, stainless steel appliances, medium hardwood flooring, an island and a belfast sink.
Medium sized farmhouse galley enclosed kitchen in Denver with raised-panel cabinets, white cabinets, quartz worktops, white splashback, cement tile splashback, stainless steel appliances, medium hardwood flooring, an island and a belfast sink.
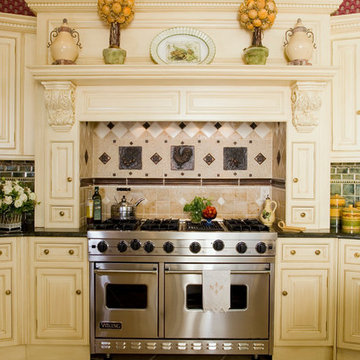
This is an example of a medium sized traditional u-shaped kitchen/diner in New York with a belfast sink, raised-panel cabinets, white cabinets, granite worktops, green splashback, cement tile splashback, stainless steel appliances, limestone flooring, an island and beige floors.

Small farmhouse galley enclosed kitchen in San Francisco with a built-in sink, raised-panel cabinets, green cabinets, engineered stone countertops, white splashback, cement tile splashback, stainless steel appliances, light hardwood flooring, a breakfast bar and white worktops.
Kitchen with Raised-panel Cabinets and Cement Tile Splashback Ideas and Designs
1