Kitchen with Raised-panel Cabinets and Concrete Worktops Ideas and Designs
Refine by:
Budget
Sort by:Popular Today
21 - 40 of 513 photos
Item 1 of 3

Gridley+Graves Photographers
Photo of a medium sized country grey and cream single-wall kitchen/diner in Philadelphia with raised-panel cabinets, beige cabinets, brick flooring, an island, a belfast sink, integrated appliances, red floors, concrete worktops and grey worktops.
Photo of a medium sized country grey and cream single-wall kitchen/diner in Philadelphia with raised-panel cabinets, beige cabinets, brick flooring, an island, a belfast sink, integrated appliances, red floors, concrete worktops and grey worktops.
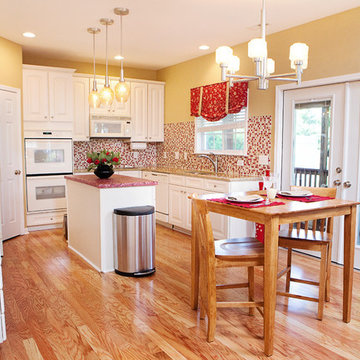
Megan Kime
Classic l-shaped kitchen in Raleigh with a double-bowl sink, raised-panel cabinets, white cabinets, concrete worktops, red splashback, mosaic tiled splashback, white appliances, medium hardwood flooring, an island and brown floors.
Classic l-shaped kitchen in Raleigh with a double-bowl sink, raised-panel cabinets, white cabinets, concrete worktops, red splashback, mosaic tiled splashback, white appliances, medium hardwood flooring, an island and brown floors.
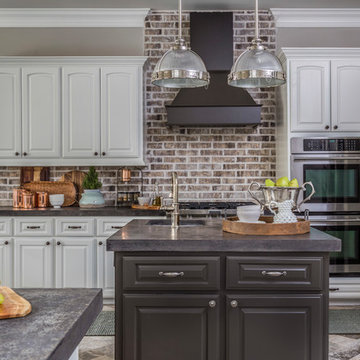
This kitchen was made lighter and updated by the color change on the walls and cabinets, replacing the floor with a gorgeous tumbled travertine installed in a herringbone pattern, a brick backsplash and incredible concrete countertops. Photo by Kerry Kirk

This is an example of a medium sized urban l-shaped open plan kitchen in Orlando with brick splashback, stainless steel appliances, an island, a submerged sink, brown cabinets, concrete worktops, red splashback, ceramic flooring, beige floors and raised-panel cabinets.
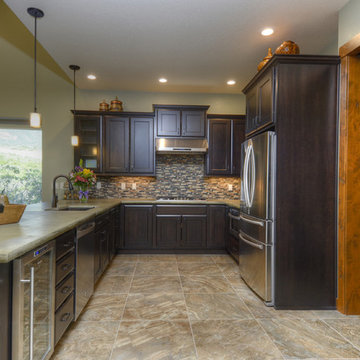
This contemporary, clean line kitchen features tile floors, stainless steel appliances (including a wine refrigerator and hood), custom concrete countertops with under mount sink and oil rubbed bronze touch-free faucet, and simple pendant lights.
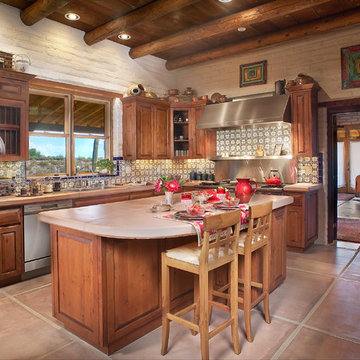
Integral Colored Concrete Counter top, Mexican Talavera Tile,
Thomas Veneklasen Photography
Design ideas for a medium sized l-shaped kitchen/diner in Phoenix with a double-bowl sink, raised-panel cabinets, concrete worktops, ceramic splashback, stainless steel appliances, concrete flooring, medium wood cabinets, multi-coloured splashback, an island and beige floors.
Design ideas for a medium sized l-shaped kitchen/diner in Phoenix with a double-bowl sink, raised-panel cabinets, concrete worktops, ceramic splashback, stainless steel appliances, concrete flooring, medium wood cabinets, multi-coloured splashback, an island and beige floors.
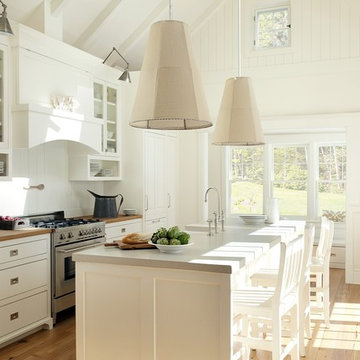
2011 EcoHome Design Award Winner
Key to the successful design were the homeowner priorities of family health, energy performance, and optimizing the walk-to-town construction site. To maintain health and air quality, the home features a fresh air ventilation system with energy recovery, a whole house HEPA filtration system, radiant & radiator heating distribution, and low/no VOC materials. The home’s energy performance focuses on passive heating/cooling techniques, natural daylighting, an improved building envelope, and efficient mechanical systems, collectively achieving overall energy performance of 50% better than code. To address the site opportunities, the home utilizes a footprint that maximizes southern exposure in the rear while still capturing the park view in the front.
ZeroEnergy Design | Green Architecture & Mechanical Design
www.ZeroEnergy.com
Kauffman Tharp Design | Interior Design
www.ktharpdesign.com
Photos by Eric Roth

Inspiration for a large mediterranean u-shaped open plan kitchen in Phoenix with a belfast sink, raised-panel cabinets, distressed cabinets, concrete worktops, white splashback, terracotta splashback, stainless steel appliances, medium hardwood flooring, an island, brown floors and brown worktops.
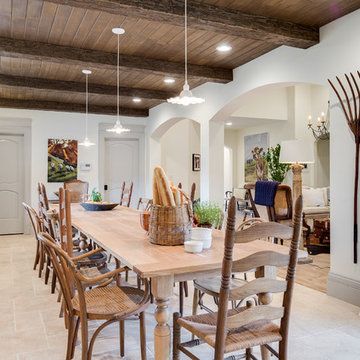
Photo of an expansive farmhouse single-wall kitchen/diner in DC Metro with a submerged sink, raised-panel cabinets, white cabinets, concrete worktops, stainless steel appliances, travertine flooring, no island and beige floors.

Photographer : Melissa Harris
Inspiration for a medium sized traditional single-wall kitchen/diner in New York with a submerged sink, raised-panel cabinets, grey cabinets, concrete worktops, white splashback, metro tiled splashback, stainless steel appliances, medium hardwood flooring, an island, brown floors and multicoloured worktops.
Inspiration for a medium sized traditional single-wall kitchen/diner in New York with a submerged sink, raised-panel cabinets, grey cabinets, concrete worktops, white splashback, metro tiled splashback, stainless steel appliances, medium hardwood flooring, an island, brown floors and multicoloured worktops.
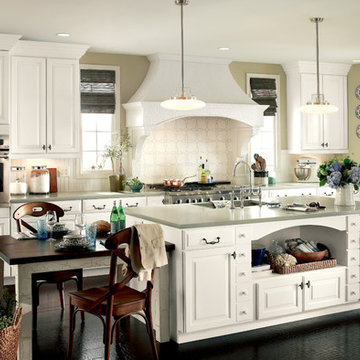
Design ideas for a medium sized classic l-shaped open plan kitchen in New York with a submerged sink, raised-panel cabinets, white cabinets, concrete worktops, white splashback, porcelain splashback, stainless steel appliances, dark hardwood flooring and an island.
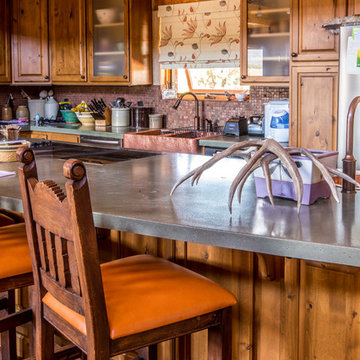
Green concrete counters in this kitchen are accented with copper tiles and a copper sink. Orange upholstery on the vintage bar stools add whimsy while complementing the unique color palette in the custom roman shade.
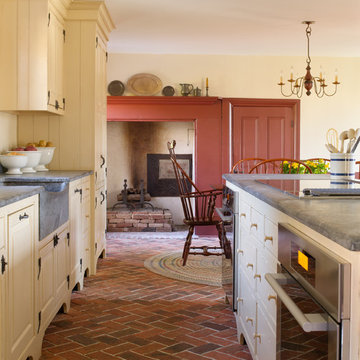
Gridley+Graves Photographers
Inspiration for a medium sized farmhouse grey and cream single-wall kitchen/diner in Philadelphia with a belfast sink, raised-panel cabinets, brick flooring, an island, beige cabinets, concrete worktops, integrated appliances, red floors and grey worktops.
Inspiration for a medium sized farmhouse grey and cream single-wall kitchen/diner in Philadelphia with a belfast sink, raised-panel cabinets, brick flooring, an island, beige cabinets, concrete worktops, integrated appliances, red floors and grey worktops.
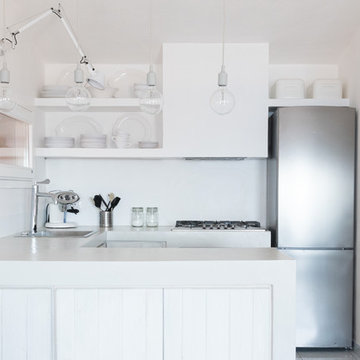
Photography©Giulia Mandetta
This is an example of a small traditional u-shaped open plan kitchen in Other with raised-panel cabinets, white cabinets, concrete worktops, grey splashback, white appliances, a breakfast bar and a built-in sink.
This is an example of a small traditional u-shaped open plan kitchen in Other with raised-panel cabinets, white cabinets, concrete worktops, grey splashback, white appliances, a breakfast bar and a built-in sink.
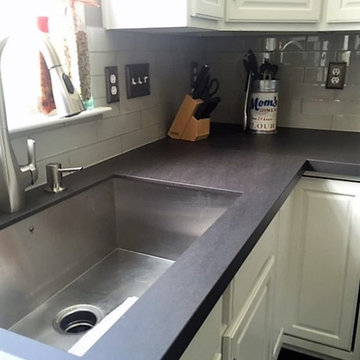
Inspiration for a medium sized traditional u-shaped kitchen/diner in Charlotte with a submerged sink, raised-panel cabinets, white cabinets, concrete worktops, grey splashback, glass tiled splashback, stainless steel appliances, porcelain flooring and an island.
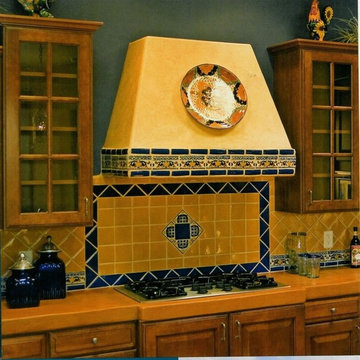
Design ideas for a large mediterranean u-shaped enclosed kitchen in Sacramento with raised-panel cabinets, dark wood cabinets, concrete worktops, multi-coloured splashback, ceramic splashback, stainless steel appliances, no island and brown worktops.
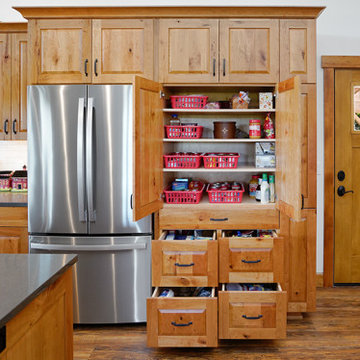
A local Corvallis family contacted G. Christianson Construction looking to build an accessory dwelling unit (commonly known as an ADU) for their parents. The family was seeking a rustic, cabin-like home with one bedroom, a generous closet, a craft room, a living-in-place-friendly bathroom with laundry, and a spacious great room for gathering. This 896-square-foot home is built only a few dozen feet from the main house on this property, making family visits quick and easy. Our designer, Anna Clink, planned the orientation of this home to capture the beautiful farm views to the West and South, with a back door that leads straight from the Kitchen to the main house. A second door exits onto the South-facing covered patio; a private and peaceful space for watching the sunrise or sunset in Corvallis. When standing at the center of the Kitchen island, a quick glance to the West gives a direct view of Mary’s Peak in the distance. The floor plan of this cabin allows for a circular path of travel (no dead-end rooms for a user to turn around in if they are using an assistive walking device). The Kitchen and Great Room lead into a Craft Room, which serves to buffer sound between it and the adjacent Bedroom. Through the Bedroom, one may exit onto the private patio, or continue through the Walk-in-Closet to the Bath & Laundry. The Bath & Laundry, in turn, open back into the Great Room. Wide doorways, clear maneuvering space in the Kitchen and bath, grab bars, and graspable hardware blend into the rustic charm of this new dwelling. Rustic Cherry raised panel cabinetry was used throughout the home, complimented by oiled bronze fixtures and lighting. The clients selected durable and low-maintenance quartz countertops, luxury vinyl plank flooring, porcelain tile, and cultured marble. The entire home is heated and cooled by two ductless mini-split units, and good indoor air quality is achieved with wall-mounted fresh air units.
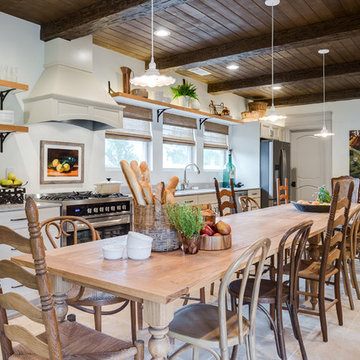
This is an example of an expansive rural single-wall kitchen/diner in DC Metro with light hardwood flooring, beige floors, raised-panel cabinets, no island, a submerged sink, white cabinets, concrete worktops and stainless steel appliances.
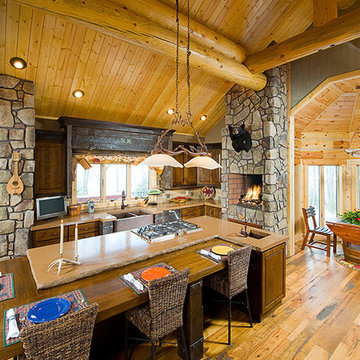
Photographer: Craig Thompson
Photo of a large rustic kitchen/diner in Other with a belfast sink, raised-panel cabinets, medium wood cabinets, concrete worktops, brown splashback, terracotta splashback, medium hardwood flooring and an island.
Photo of a large rustic kitchen/diner in Other with a belfast sink, raised-panel cabinets, medium wood cabinets, concrete worktops, brown splashback, terracotta splashback, medium hardwood flooring and an island.

Inspiration for a medium sized bohemian u-shaped kitchen/diner in Phoenix with a double-bowl sink, raised-panel cabinets, medium wood cabinets, concrete worktops, black splashback, ceramic splashback, white appliances, medium hardwood flooring, an island, brown floors and white worktops.
Kitchen with Raised-panel Cabinets and Concrete Worktops Ideas and Designs
2