Kitchen with Raised-panel Cabinets and Dark Wood Cabinets Ideas and Designs
Refine by:
Budget
Sort by:Popular Today
101 - 120 of 25,625 photos
Item 1 of 3
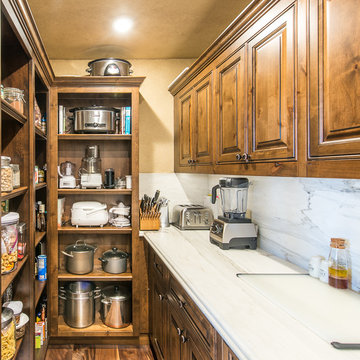
Inspiration for a small rustic u-shaped kitchen pantry in San Francisco with a belfast sink, raised-panel cabinets, dark wood cabinets, marble worktops, integrated appliances, dark hardwood flooring, an island, brown floors, white splashback and stone tiled splashback.
A beautiful walnut kitchen designed by Mick De Giulio, leaded glass windows replicated by borrowing on designs from the George Maher archive.
Medium sized victorian l-shaped kitchen/diner in Chicago with a submerged sink, raised-panel cabinets, dark wood cabinets, marble worktops, white splashback, ceramic splashback, integrated appliances, dark hardwood flooring and an island.
Medium sized victorian l-shaped kitchen/diner in Chicago with a submerged sink, raised-panel cabinets, dark wood cabinets, marble worktops, white splashback, ceramic splashback, integrated appliances, dark hardwood flooring and an island.
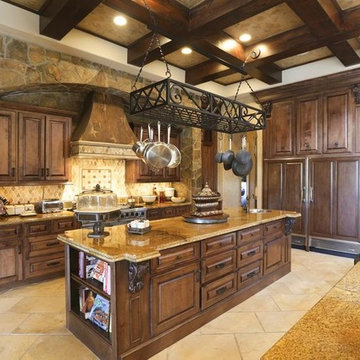
This is an example of a large mediterranean u-shaped kitchen in San Diego with a belfast sink, raised-panel cabinets, an island, granite worktops, beige splashback, integrated appliances, dark wood cabinets, stone tiled splashback, limestone flooring and beige floors.
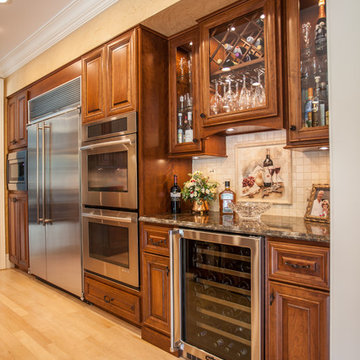
Cherry kitchen stained Sherwin Williams Chestnut with island and built in seating manufactured by Seating Innovations. Saturnia Granite countertops and steps complete the look.
Fairfield, Iowa Traditional Cherry Kitchen Designed by Teresa Huffman
https://jchuffman.com/
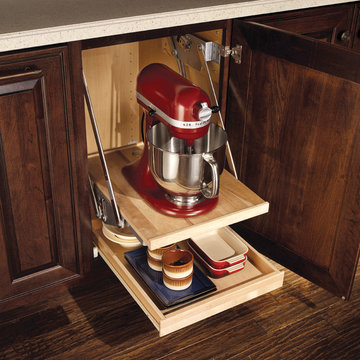
Traditional kitchen in San Francisco with raised-panel cabinets, dark wood cabinets and dark hardwood flooring.
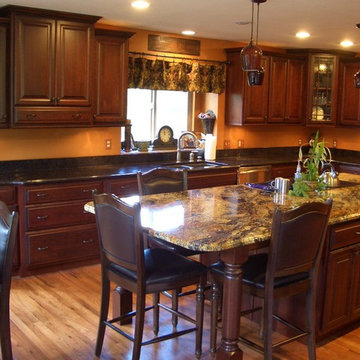
This is an example of a large traditional u-shaped kitchen/diner in Denver with raised-panel cabinets, dark wood cabinets, an island, a submerged sink, granite worktops, stainless steel appliances, light hardwood flooring, beige floors, black splashback, stone slab splashback and black worktops.
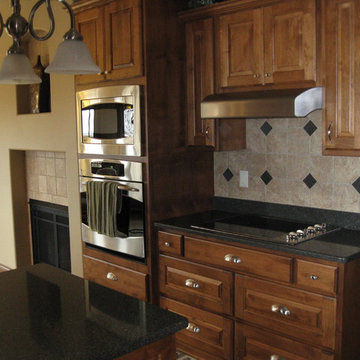
Inspiration for a medium sized traditional kitchen in Chicago with raised-panel cabinets, dark wood cabinets, engineered stone countertops, beige splashback, stone tiled splashback, stainless steel appliances, an island and beige floors.
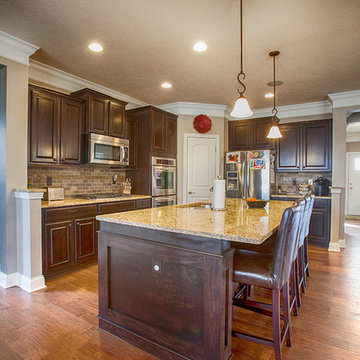
TR22 Photography
Charlie Watson
Inspiration for a medium sized traditional l-shaped open plan kitchen in Indianapolis with a submerged sink, raised-panel cabinets, dark wood cabinets, granite worktops, multi-coloured splashback, stone tiled splashback, stainless steel appliances, dark hardwood flooring and an island.
Inspiration for a medium sized traditional l-shaped open plan kitchen in Indianapolis with a submerged sink, raised-panel cabinets, dark wood cabinets, granite worktops, multi-coloured splashback, stone tiled splashback, stainless steel appliances, dark hardwood flooring and an island.
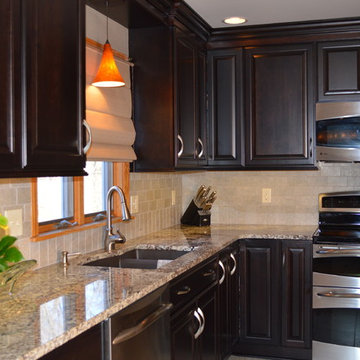
Medium sized classic l-shaped kitchen/diner in Cleveland with a submerged sink, raised-panel cabinets, dark wood cabinets, granite worktops, beige splashback, ceramic splashback, stainless steel appliances and porcelain flooring.
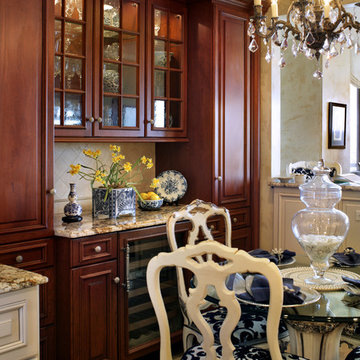
Peter Rymwid
Design ideas for a small classic l-shaped kitchen/diner in New York with raised-panel cabinets, dark wood cabinets, granite worktops and beige splashback.
Design ideas for a small classic l-shaped kitchen/diner in New York with raised-panel cabinets, dark wood cabinets, granite worktops and beige splashback.
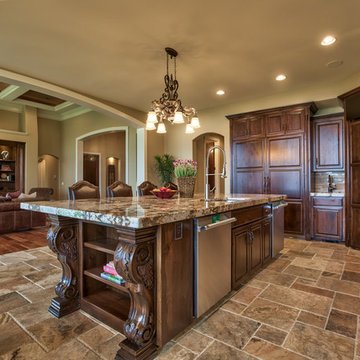
Amoura Productions
Design ideas for a large mediterranean single-wall kitchen in Omaha with a double-bowl sink, raised-panel cabinets, dark wood cabinets, granite worktops, beige splashback, stainless steel appliances, slate flooring, an island and beige floors.
Design ideas for a large mediterranean single-wall kitchen in Omaha with a double-bowl sink, raised-panel cabinets, dark wood cabinets, granite worktops, beige splashback, stainless steel appliances, slate flooring, an island and beige floors.
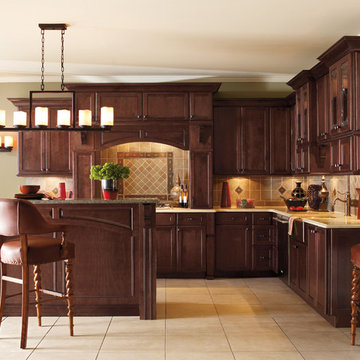
Showroom
Design ideas for a traditional kitchen in Other with raised-panel cabinets, dark wood cabinets and brown splashback.
Design ideas for a traditional kitchen in Other with raised-panel cabinets, dark wood cabinets and brown splashback.
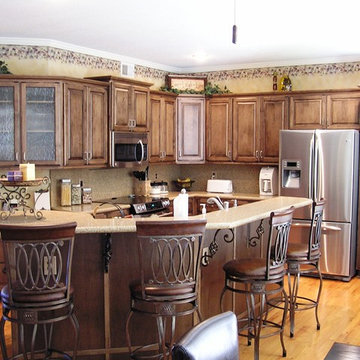
This was a kitchen remodeling project where the kitchen cabinets were refaced. It was done with Walzcraft maple raised center panel doors. The stain was done in a Mediterranean stain.
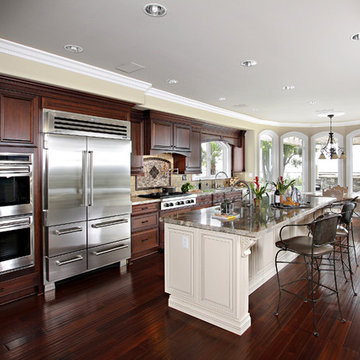
Photo of a traditional galley kitchen/diner in Orange County with raised-panel cabinets, dark wood cabinets, multi-coloured splashback, metro tiled splashback and stainless steel appliances.
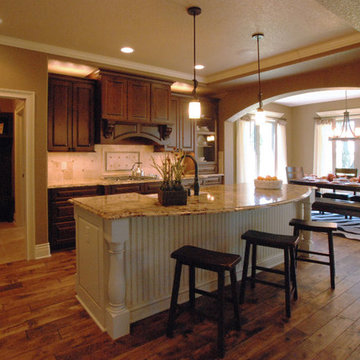
Another two story, master down home by Clarity Construction. This home also features an open floor plan ideal for entertaining guests or for hunkering down with the kid's to watch a movie. Chef's kitchen has been well thought out to prepare meals for small dinner parties as well as large family gatherings.
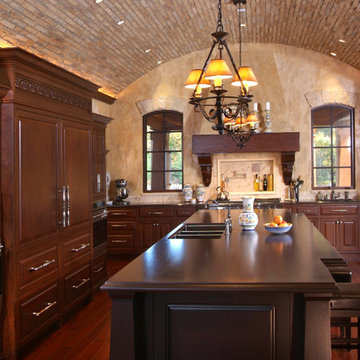
Leave a legacy. Reminiscent of Tuscan villas and country homes that dot the lush Italian countryside, this enduring European-style design features a lush brick courtyard with fountain, a stucco and stone exterior and a classic clay tile roof. Roman arches, arched windows, limestone accents and exterior columns add to its timeless and traditional appeal.
The equally distinctive first floor features a heart-of-the-home kitchen with a barrel-vaulted ceiling covering a large central island and a sitting/hearth room with fireplace. Also featured are a formal dining room, a large living room with a beamed and sloped ceiling and adjacent screened-in porch and a handy pantry or sewing room. Rounding out the first-floor offerings are an exercise room and a large master bedroom suite with his-and-hers closets. A covered terrace off the master bedroom offers a private getaway. Other nearby outdoor spaces include a large pergola and terrace and twin two-car garages.
The spacious lower-level includes a billiards area, home theater, a hearth room with fireplace that opens out into a spacious patio, a handy kitchenette and two additional bedroom suites. You’ll also find a nearby playroom/bunk room and adjacent laundry.
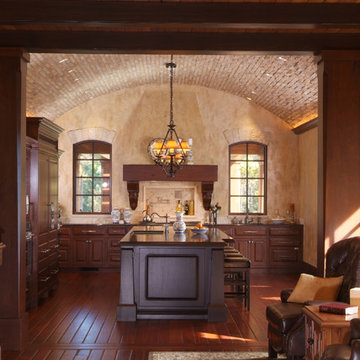
Leave a legacy. Reminiscent of Tuscan villas and country homes that dot the lush Italian countryside, this enduring European-style design features a lush brick courtyard with fountain, a stucco and stone exterior and a classic clay tile roof. Roman arches, arched windows, limestone accents and exterior columns add to its timeless and traditional appeal.
The equally distinctive first floor features a heart-of-the-home kitchen with a barrel-vaulted ceiling covering a large central island and a sitting/hearth room with fireplace. Also featured are a formal dining room, a large living room with a beamed and sloped ceiling and adjacent screened-in porch and a handy pantry or sewing room. Rounding out the first-floor offerings are an exercise room and a large master bedroom suite with his-and-hers closets. A covered terrace off the master bedroom offers a private getaway. Other nearby outdoor spaces include a large pergola and terrace and twin two-car garages.
The spacious lower-level includes a billiards area, home theater, a hearth room with fireplace that opens out into a spacious patio, a handy kitchenette and two additional bedroom suites. You’ll also find a nearby playroom/bunk room and adjacent laundry.
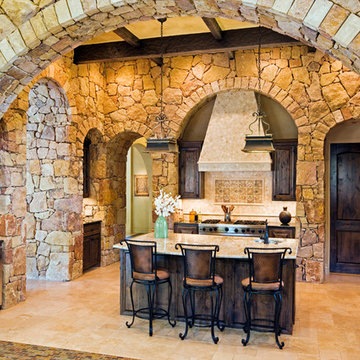
Inspiration for a mediterranean l-shaped kitchen in Austin with raised-panel cabinets, dark wood cabinets and stainless steel appliances.

Black impact. The beauty of timber grain.
This is an example of a large contemporary l-shaped open plan kitchen in Melbourne with a double-bowl sink, raised-panel cabinets, dark wood cabinets, engineered stone countertops, metallic splashback, mirror splashback, black appliances, concrete flooring, an island, grey floors, grey worktops and a timber clad ceiling.
This is an example of a large contemporary l-shaped open plan kitchen in Melbourne with a double-bowl sink, raised-panel cabinets, dark wood cabinets, engineered stone countertops, metallic splashback, mirror splashback, black appliances, concrete flooring, an island, grey floors, grey worktops and a timber clad ceiling.
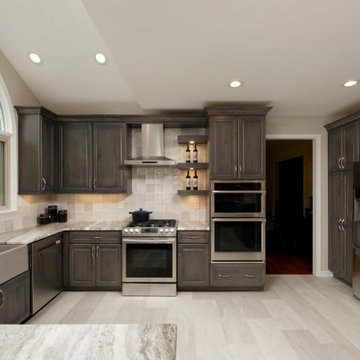
Traditional kitchen/diner in DC Metro with a belfast sink, raised-panel cabinets, dark wood cabinets, quartz worktops, grey splashback, porcelain splashback, stainless steel appliances, vinyl flooring, an island, grey floors and multicoloured worktops.
Kitchen with Raised-panel Cabinets and Dark Wood Cabinets Ideas and Designs
6