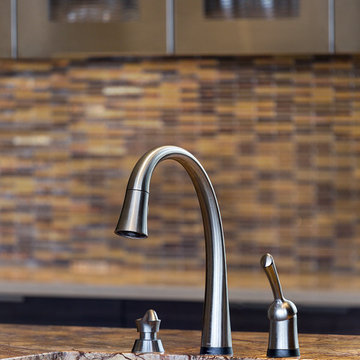Kitchen with Raised-panel Cabinets and Glass Sheet Splashback Ideas and Designs
Refine by:
Budget
Sort by:Popular Today
121 - 140 of 1,882 photos
Item 1 of 3
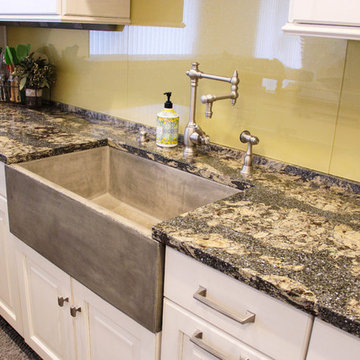
Countertop Material: Quartz
Brand: Cambria
Color: Langdon
Photo by Alison Sund
Inspiration for a medium sized rural l-shaped kitchen/diner in Other with a belfast sink, white cabinets, engineered stone countertops, green splashback, glass sheet splashback, stainless steel appliances, a breakfast bar, raised-panel cabinets, ceramic flooring and brown floors.
Inspiration for a medium sized rural l-shaped kitchen/diner in Other with a belfast sink, white cabinets, engineered stone countertops, green splashback, glass sheet splashback, stainless steel appliances, a breakfast bar, raised-panel cabinets, ceramic flooring and brown floors.
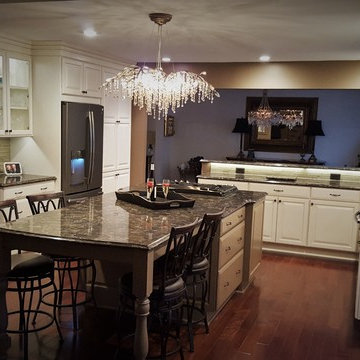
This beautiful kitchen, installed by Marchese & Co., Inc., was inspired by the amber crystals of the chandelier.
Included in this kitchen are Showplace cabinets in Covington door style, Soft Cream paint w/ walnut glaze, with a Showplace island in Color Select Sherwin Williams Down Home and ebony glaze.
The Cambria Laneshaw quartz countertops maintain the amber sparkle with its 1 piece, 600lb island section, and one-of-a-kind recessed groove-light LEDs in the peninsula wall cap. These lights are flush mounted IN the actual quartz, to give functional lighting to a main workspace, and add a unique ambiance.
All custom Sunbound under cabinet, in cabinet, and under counter lighting, as well as the chandelier are dimable.
The Delta Cassidy faucet in rubbed bronze includes Delta Touch2O technology, and goes very well with the Blanco Performa Silgranite 1 and 1/3 bowl sink in cafe brown.
Backsplash is Bliss Fusion Sand, linear strip mosaic with alpine white Bostik grout.
This beautiful kitchen reflects the spirit and class of the homeowner. It has truly been a pleasure working together.
Jordan R. Shaver
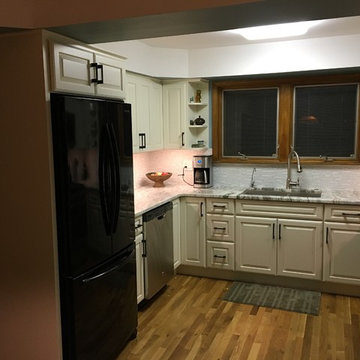
Inspiration for a small contemporary u-shaped kitchen/diner in Detroit with a submerged sink, raised-panel cabinets, granite worktops, white splashback, glass sheet splashback, stainless steel appliances, medium hardwood flooring, no island and brown floors.
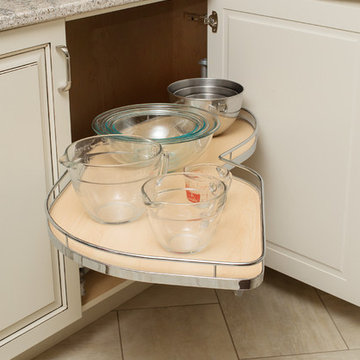
Our approach to the dining room wall was a key decision for the entire project. The wall was load bearing and the homeowners considered only removing half of it. In the end, keeping the overall open concept design was important to the homeowners, therefore we installed a load bearing beam in the ceiling. The beam was finished with drywall to be cohesive so it looked like it was a part of the original design. Now that the kitchen and dining room were open, paint colors were used to designate the spaces and create visual boundaries. This made each area feel like it’s its own space without using any structures.
The original L-shaped kitchen was cut short because of bay windows that overlooked the backyard patio. These windows were lost in the space and not functional; they were replaced with double French doors leading onto the patio. A brick layer was brought in to patch up the window swap and now it looks like the French doors always existed. New crown molding was installed throughout and painted to match the kitchen cabinets.
This window/door replacement allowed for a large pantry cabinet to be installed next to the refrigerator which was not in the old cabinet configuration. The replaced perimeter cabinets host custom storage solutions, like a mixer stand, spice organization, recycling center and functional corner cabinet with pull out shelving. The perimeter kitchen cabinets are painted with a glaze and the island is a cherry stain with glaze to amplify the raised panel door style.
We tripled the size of the kitchen island to expand countertop space. It seats five people and hosts charging stations for the family’s busy lifestyle. It was important that the cooktop in the island had a built in downdraft system because the homeowners did not want a ventilation hood in the center of the kitchen because it would obscure the open concept design.
The countertops are quartz and feature an under mount granite composite kitchen sink with a low divide center. The kitchen faucet, which features hands free and touch technology, and an instant hot water dispenser were added for convenience because of the homeowners’ busy lifestyle. The backsplash is a favorite, with a teal and red glass mosaic basket weave design. It stands out and holds its own among the expansive kitchen cabinets.
All recessed, under cabinet and decorative lights were installed on dimmer switches to allow the homeowners to adjust the lighting in each space of the project. All exterior and interior door hardware, hinges and knobs were replaced in oil rubbed bronze to match the dark stain throughout the space. The entire first floor remodel project uses 12x24 ceramic tile laid in a herringbone pattern. Since tile is typically cold, the flooring was also heated from below. This will also help with the homeowners’ original heating issues.
When accessorizing the kitchen, we used functional, everyday items the homeowners use like cutting boards, canisters for dry goods and place settings on the island. Ultimately, this project transformed their small, outdated kitchen into an expansive and functional workspace.
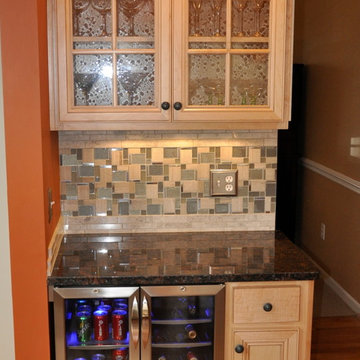
Hannah Gilker Photography
Design ideas for a small traditional single-wall kitchen/diner in Cincinnati with raised-panel cabinets, light wood cabinets, granite worktops, grey splashback, glass sheet splashback, stainless steel appliances, light hardwood flooring and an island.
Design ideas for a small traditional single-wall kitchen/diner in Cincinnati with raised-panel cabinets, light wood cabinets, granite worktops, grey splashback, glass sheet splashback, stainless steel appliances, light hardwood flooring and an island.
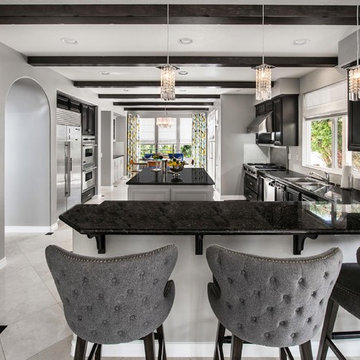
Large classic l-shaped open plan kitchen in Orange County with a built-in sink, raised-panel cabinets, dark wood cabinets, granite worktops, white splashback, glass sheet splashback, stainless steel appliances, marble flooring, an island and beige floors.
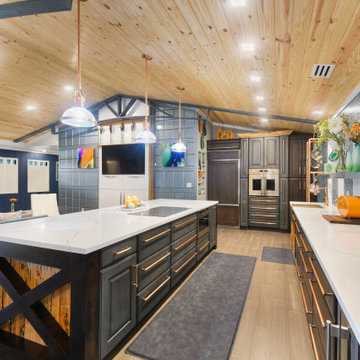
Custom cabinets are adorned with home-made copper handles. Island ends are capped with custom X beams with a pecky cypress inlay. The X beams are hollow and house electrical wires for outlets hidden on back side of island.
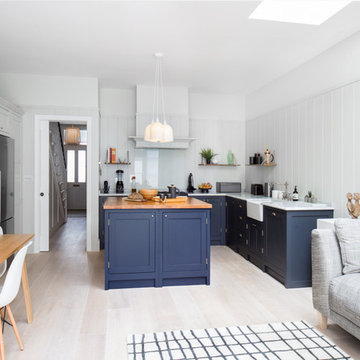
Open plan kitchen/living space. Marble worktop with butler sink and island unit. Contemporary dining area. 'Kate Moss' screen print by Vee Bee. African figures from The Shop bellabunce.com
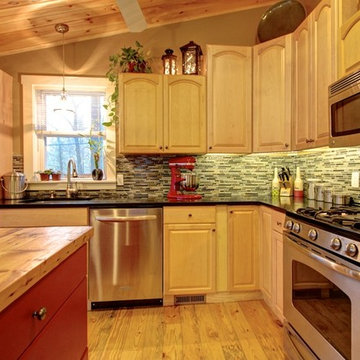
Roddy Realty Group
This is an example of a small rustic l-shaped open plan kitchen in Boston with a submerged sink, raised-panel cabinets, light wood cabinets, granite worktops, multi-coloured splashback, glass sheet splashback, stainless steel appliances, light hardwood flooring and an island.
This is an example of a small rustic l-shaped open plan kitchen in Boston with a submerged sink, raised-panel cabinets, light wood cabinets, granite worktops, multi-coloured splashback, glass sheet splashback, stainless steel appliances, light hardwood flooring and an island.
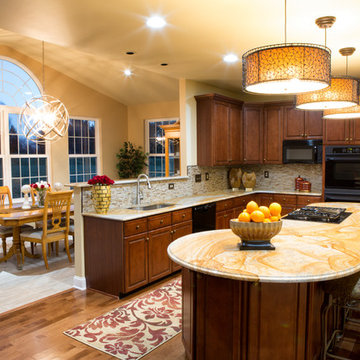
The Sunroom tile is a 12x24 Porcelain tile installed with a staggered joint, The kitchen Hardwood is Hickory with a warm cherry stain. The Backsplash is done in all Mohawk Glass Mosaic with staggered joints
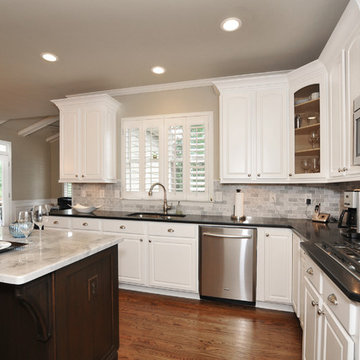
Perimeter cabinets refinished to an off white finish. Island refinished to a walnut woodgrain finish. Add ons include new raised side panels, crown & light rail molding, corbels & glass door. New countertops include Absolute Black Honed granite on perimeter and Super White Quartzite on Island. The backsplash is Carrara subway tile. Refrigerator surround was rebuilt with new trim on the sides and top to attach the cabinets above to give it a custom look. New crown molding to tie this area in with the surrounding perimeter cabinets.
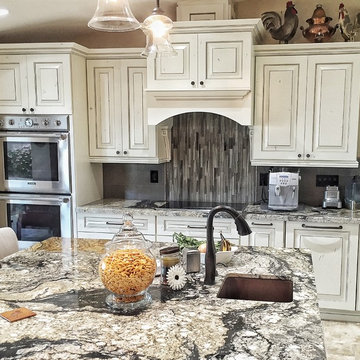
Painted white, knotty alder distressed kitchen cabinets with a dark stained wood island for contrast. The counter tops are a group 5 granite to get a more unique pattern and the backsplash is a dark glass custom sheet. The floors are travertine that flows from indoor to the custom outdoor bar out back. The pantry door is a barn door that is stain matched to blend with the island. Beautiful "Traditional" kitchen design. Enjoy!
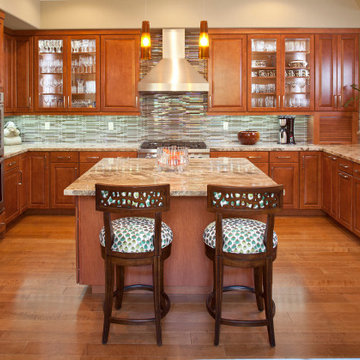
Remodeled a cookie cutter Anthem Country Club home into a personalized custom home. New wood flooring, new baseboard, new crown molding, paint, new kitchen with new appliances, new baths, new furnishing and accessories.
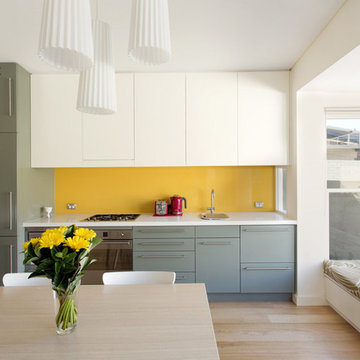
Inspiration for a small contemporary single-wall open plan kitchen in Sydney with a built-in sink, raised-panel cabinets, turquoise cabinets, granite worktops, yellow splashback, glass sheet splashback, stainless steel appliances, light hardwood flooring, no island, brown floors, white worktops and feature lighting.
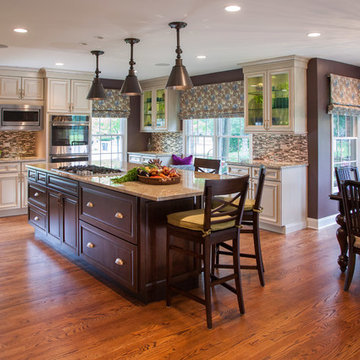
Todd Pierson
Large classic u-shaped kitchen/diner in Chicago with raised-panel cabinets, beige cabinets, granite worktops, beige splashback, stainless steel appliances, medium hardwood flooring, an island, a submerged sink and glass sheet splashback.
Large classic u-shaped kitchen/diner in Chicago with raised-panel cabinets, beige cabinets, granite worktops, beige splashback, stainless steel appliances, medium hardwood flooring, an island, a submerged sink and glass sheet splashback.
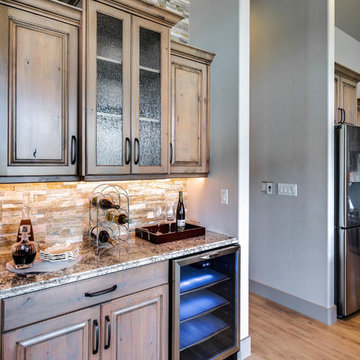
Large classic l-shaped kitchen/diner in Boise with a submerged sink, raised-panel cabinets, medium wood cabinets, granite worktops, multi-coloured splashback, glass sheet splashback, stainless steel appliances, light hardwood flooring and an island.
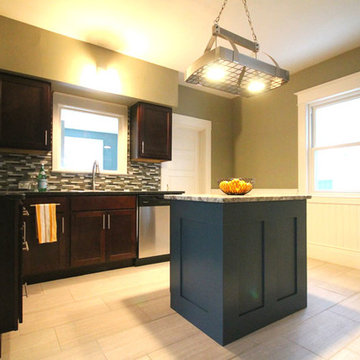
Carly Visser
Photo of a country l-shaped enclosed kitchen in Grand Rapids with a built-in sink, raised-panel cabinets, dark wood cabinets, granite worktops, multi-coloured splashback, glass sheet splashback and stainless steel appliances.
Photo of a country l-shaped enclosed kitchen in Grand Rapids with a built-in sink, raised-panel cabinets, dark wood cabinets, granite worktops, multi-coloured splashback, glass sheet splashback and stainless steel appliances.
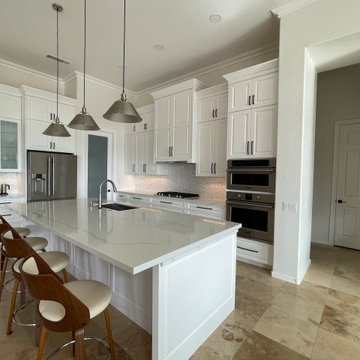
A contemporary traditional home remodel. A bright white kitchen with custom maple wood cabinetry, with a modified shaker raised panel style. Custom charging drawer, cutting boards and cookie sheets storage. Han Stone Calacatta Gold Quartz countertops, with a single bowl Blanco stainless steel sink and sink grid, Delta Essa Touch2o faucet, air switch for the disposal and stainless-steel appliances. Stainless steel pendant lights, strip outlets at the island and at the bottom of the upper cabinets, and LED strip lighting on a dimmer. Two, three-sided Valor gas fireplaces with Rockmount Stacked stone. Western Windows System 9’ pivot door in Bronze Anodized.
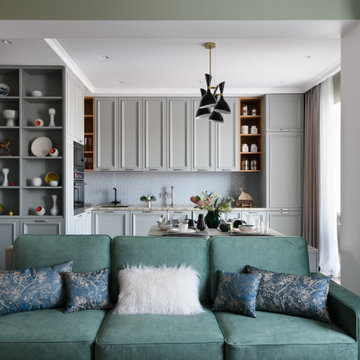
Inspiration for a contemporary l-shaped open plan kitchen in Novosibirsk with an integrated sink, raised-panel cabinets, grey cabinets, composite countertops, grey splashback, glass sheet splashback, black appliances, porcelain flooring, no island, brown floors and beige worktops.
Kitchen with Raised-panel Cabinets and Glass Sheet Splashback Ideas and Designs
7
