Kitchen with Raised-panel Cabinets and Grey Cabinets Ideas and Designs
Refine by:
Budget
Sort by:Popular Today
161 - 180 of 8,146 photos
Item 1 of 3

I mobili della cucina in legno vecchio decapato sono stati dipinti di grigio decapato. La cucina industriale ha in primo piano un tavolo da falegname trasformato in penisola con incassati i fuochi in linea. La grande cappa industriale è stata realizzata su nostro progetto così come il tavolo da pranzo dal sapore vintage e rustico allo stesso tempo. Le assi del tavolo son in legno di recupero. Illuminazione diretta ed indiretta studiata nei minimi dettagli per mettere in risalto la parete in mattoni faccia a vista dipinti di nero opaco. A terra un pavimento continuo in cemento autolivellante.
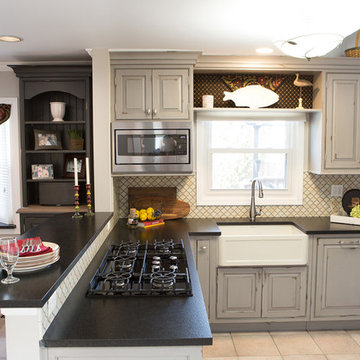
Project by Advance Design Studio
Photography by Joe Nowak
Kitchen Design by Michelle Lecinski
Design ideas for a large classic u-shaped kitchen/diner in Chicago with a belfast sink, raised-panel cabinets, grey cabinets, granite worktops, beige splashback, porcelain splashback, stainless steel appliances, porcelain flooring, an island, beige floors and black worktops.
Design ideas for a large classic u-shaped kitchen/diner in Chicago with a belfast sink, raised-panel cabinets, grey cabinets, granite worktops, beige splashback, porcelain splashback, stainless steel appliances, porcelain flooring, an island, beige floors and black worktops.
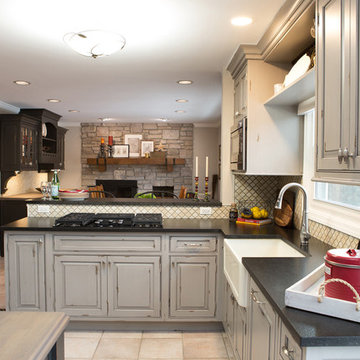
Project by Advance Design Studio
Photography by Joe Nowak
Kitchen Design by Michelle Lecinski
Photo of a large classic u-shaped kitchen/diner in Chicago with a belfast sink, raised-panel cabinets, grey cabinets, granite worktops, beige splashback, porcelain splashback, stainless steel appliances, porcelain flooring, an island, beige floors and black worktops.
Photo of a large classic u-shaped kitchen/diner in Chicago with a belfast sink, raised-panel cabinets, grey cabinets, granite worktops, beige splashback, porcelain splashback, stainless steel appliances, porcelain flooring, an island, beige floors and black worktops.
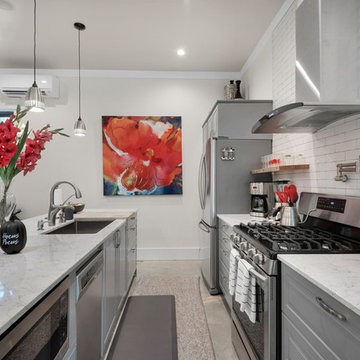
The possibilities are endless! Established profitable Short Term Rental on AirBnB and VRBO platforms. Zoned B1 and built in 2016, these two 720sf rental units each have a their own private luxury bath and gourmet kitchen with a shared space between the two with laundry and another full bath. The real estate, furnishings, golf cart and website are all included in this turn key sale. Manage it yourself as a lifestyle business, or treat it as an investment and hire a professional host.
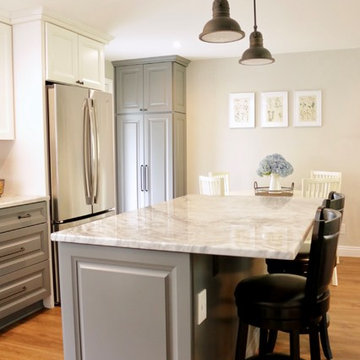
Small farmhouse l-shaped open plan kitchen in Other with a submerged sink, raised-panel cabinets, grey cabinets, granite worktops, white splashback, porcelain splashback, stainless steel appliances, laminate floors, an island, brown floors and white worktops.
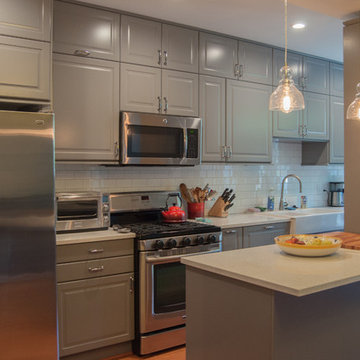
Design ideas for a medium sized classic l-shaped enclosed kitchen in DC Metro with a belfast sink, raised-panel cabinets, grey cabinets, white splashback, metro tiled splashback, stainless steel appliances, medium hardwood flooring, no island, brown floors and white worktops.
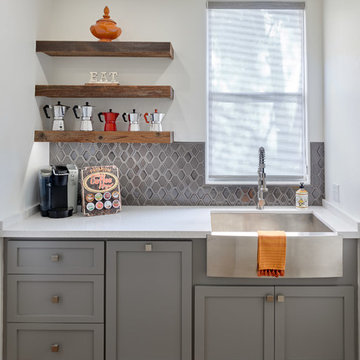
Dean Birinyi
Photo of a small mediterranean l-shaped enclosed kitchen in San Francisco with raised-panel cabinets, grey cabinets, engineered stone countertops and no island.
Photo of a small mediterranean l-shaped enclosed kitchen in San Francisco with raised-panel cabinets, grey cabinets, engineered stone countertops and no island.
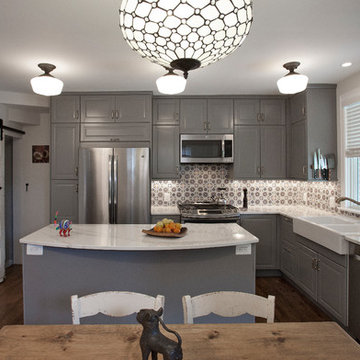
Photo of a medium sized classic l-shaped kitchen/diner in DC Metro with a belfast sink, raised-panel cabinets, grey cabinets, engineered stone countertops, multi-coloured splashback, ceramic splashback, stainless steel appliances, dark hardwood flooring, an island and brown floors.
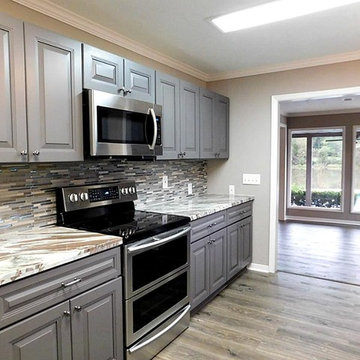
Removing the oven cabinet and adding a free standing range gave the space more work area and added storage.
Design ideas for a medium sized traditional galley enclosed kitchen in Houston with a double-bowl sink, raised-panel cabinets, grey cabinets, grey splashback, matchstick tiled splashback, stainless steel appliances and medium hardwood flooring.
Design ideas for a medium sized traditional galley enclosed kitchen in Houston with a double-bowl sink, raised-panel cabinets, grey cabinets, grey splashback, matchstick tiled splashback, stainless steel appliances and medium hardwood flooring.
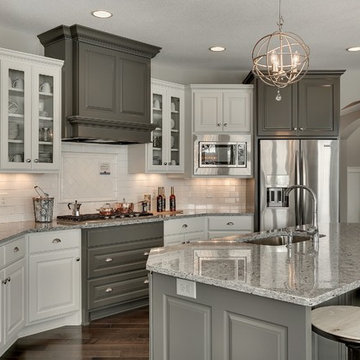
Spacecrafting
Inspiration for a large classic u-shaped open plan kitchen in Minneapolis with a submerged sink, raised-panel cabinets, grey cabinets, granite worktops, white splashback, metro tiled splashback, stainless steel appliances and an island.
Inspiration for a large classic u-shaped open plan kitchen in Minneapolis with a submerged sink, raised-panel cabinets, grey cabinets, granite worktops, white splashback, metro tiled splashback, stainless steel appliances and an island.
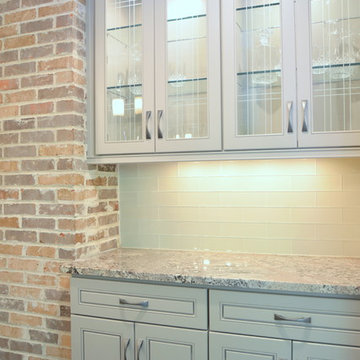
Here you can see another shot of the bar area. The glass and grey cabinetry really add a contemporary sense to this rustic style. We included lights inside the wall cabinets as well to accent the beautiful bar glasses and to make this bar really pop.
Tabitha Stephens
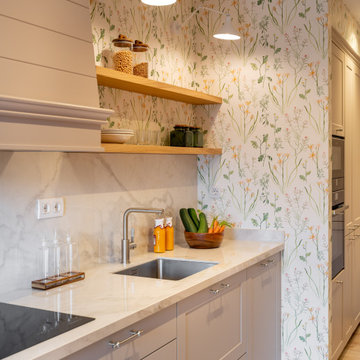
Reforma integral Sube Interiorismo www.subeinteriorismo.com
Biderbost Photo
Photo of a medium sized traditional single-wall kitchen/diner in Bilbao with a submerged sink, raised-panel cabinets, grey cabinets, engineered stone countertops, white splashback, engineered quartz splashback, stainless steel appliances, laminate floors, no island, brown floors, white worktops and a drop ceiling.
Photo of a medium sized traditional single-wall kitchen/diner in Bilbao with a submerged sink, raised-panel cabinets, grey cabinets, engineered stone countertops, white splashback, engineered quartz splashback, stainless steel appliances, laminate floors, no island, brown floors, white worktops and a drop ceiling.
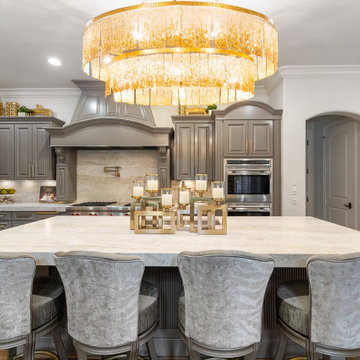
Inspiration for a classic galley kitchen in Dallas with raised-panel cabinets, grey cabinets, grey splashback, stone slab splashback, stainless steel appliances, dark hardwood flooring, an island, brown floors and white worktops.
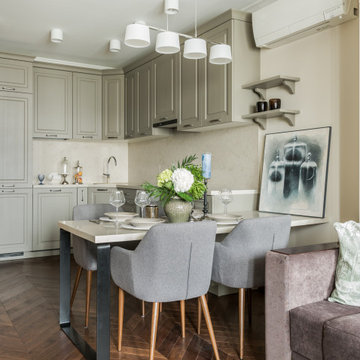
This is an example of a classic u-shaped open plan kitchen in Moscow with raised-panel cabinets, grey cabinets, beige splashback, integrated appliances, medium hardwood flooring, a breakfast bar and beige worktops.
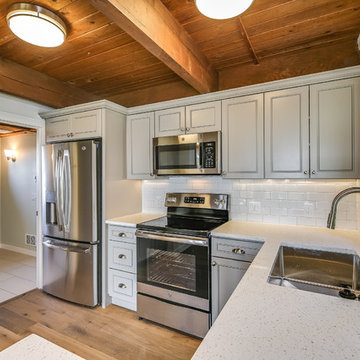
Photo of a small nautical u-shaped kitchen/diner in Seattle with a submerged sink, raised-panel cabinets, grey cabinets, engineered stone countertops, white splashback, ceramic splashback, stainless steel appliances, light hardwood flooring, a breakfast bar, brown floors and white worktops.
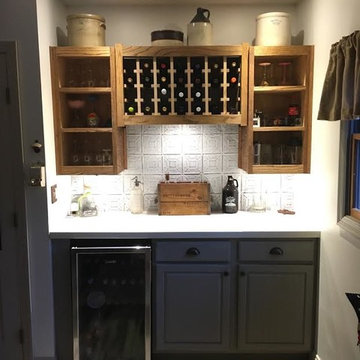
Photo of a medium sized rural l-shaped kitchen/diner in New York with a belfast sink, raised-panel cabinets, grey cabinets, composite countertops, stainless steel appliances, dark hardwood flooring, an island and brown floors.
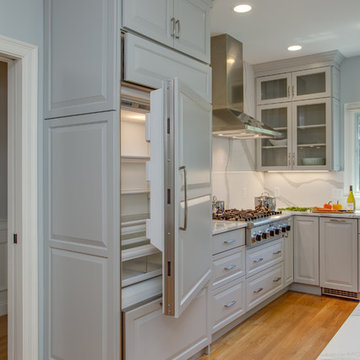
This kitchen was designed by Kathryn in our Braintree showroom. This beautiful kitchen remodel features Showplace raised-panel cabinets with a gray paint, gorgeous Cambria quartz countertops with a pencil edge and full height backsplash, Berenson hardware, and Sub-Zero appliances. Unique features in this kitchen include an extra large island, finished paneling on all visible ends, including the fridge, dishwasher, trash compactor, and ice maker, as well as a custom bench attached to the island with extra storage drawers.
Cabinets: Showplace Chesapeake
Finish: Gun Smoke/Peppercorn Gray Wash (bench)
Counter tops: Cambria Quartz
Color: Brittanicca
Edge: Pencil
Hardware: Berenson Vested Interest
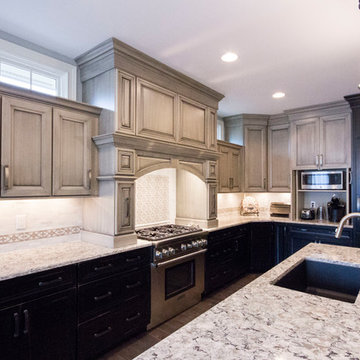
Photo of a large traditional l-shaped open plan kitchen in Cincinnati with a submerged sink, raised-panel cabinets, grey cabinets, quartz worktops, white splashback, ceramic splashback, stainless steel appliances, dark hardwood flooring, an island and brown floors.
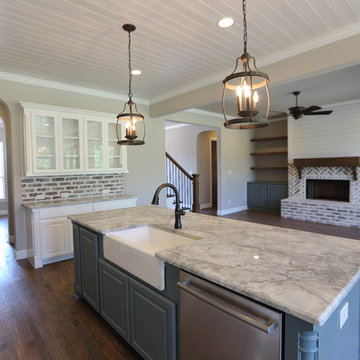
Photo of a medium sized rural single-wall kitchen/diner in Dallas with an island, a belfast sink, raised-panel cabinets, grey cabinets, marble worktops, grey splashback, brick splashback, stainless steel appliances, dark hardwood flooring and brown floors.
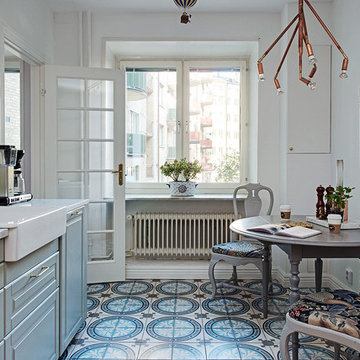
Design ideas for a medium sized scandi single-wall kitchen/diner in Gothenburg with a belfast sink, raised-panel cabinets, grey cabinets, grey splashback, metro tiled splashback, marble worktops, ceramic flooring and no island.
Kitchen with Raised-panel Cabinets and Grey Cabinets Ideas and Designs
9