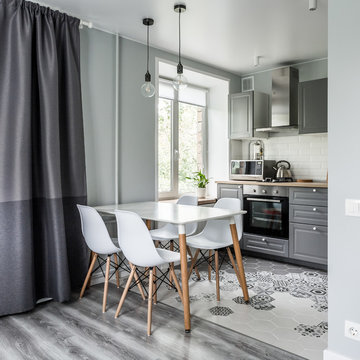Kitchen with Raised-panel Cabinets and Grey Floors Ideas and Designs
Refine by:
Budget
Sort by:Popular Today
41 - 60 of 5,686 photos
Item 1 of 3
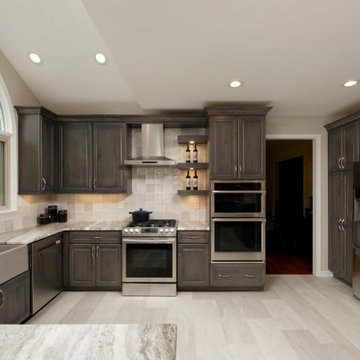
Traditional kitchen/diner in DC Metro with a belfast sink, raised-panel cabinets, dark wood cabinets, quartz worktops, grey splashback, porcelain splashback, stainless steel appliances, vinyl flooring, an island, grey floors and multicoloured worktops.
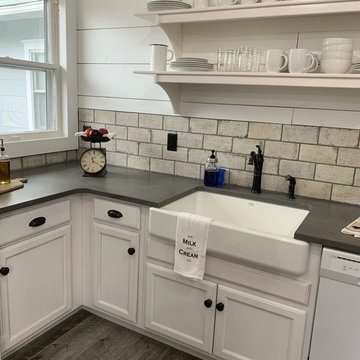
Design ideas for a medium sized country l-shaped enclosed kitchen in Wichita with a belfast sink, raised-panel cabinets, white cabinets, engineered stone countertops, grey splashback, stone tiled splashback, white appliances, ceramic flooring, no island, grey floors and grey worktops.
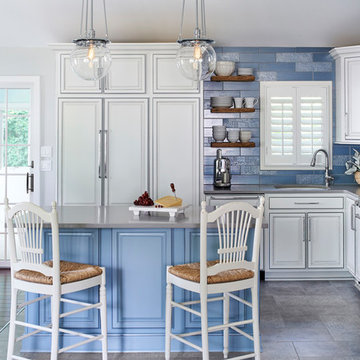
Medium sized classic l-shaped kitchen/diner in New York with a submerged sink, raised-panel cabinets, engineered stone countertops, blue splashback, porcelain splashback, integrated appliances, vinyl flooring, an island, grey floors, grey worktops and white cabinets.
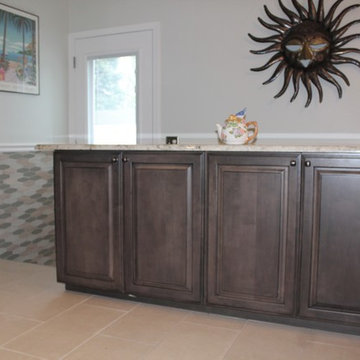
Manufacturer: Starmark Cabinetry
Style: Ridgeville with Decorative Edge Profile & Five Piece Drawers
Finish: Maple Slate with Ebony Glaze
Countertop: Solid Surface Unlimited Granite in Ice White
Sink: 50/50 Stainless Undermount
Faucet: Customer’s Own
Hardware: Hardware Resources – Katharine Knobs & Pulls in Brushed Pewter
Tile: Customer’s Own (The Tile Shop)
Designer: Devon Moore
Contractor: Customer’s Own
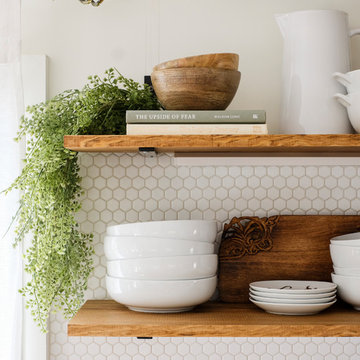
Design ideas for a small country galley kitchen in Portland with a belfast sink, raised-panel cabinets, white cabinets, wood worktops, white splashback, porcelain splashback, stainless steel appliances, laminate floors, no island and grey floors.

Les meubles d'origine en chêne massif ont été conservés et repeints en noir mat. L’îlot central a été chiné et repeint en noir mat, une planche recouverte de carrelage façon carreaux de ciment sert de plan de travail supplémentaire et de table pour le petit déjeuner. Crédence en feuille de pierre et sol en vinyle gris façon béton ciré. La cuisine est séparée du salon par une verrière en métal noir.
Photo : Séverine Richard (Meero)

Greg West Photography
Inspiration for a large eclectic single-wall kitchen/diner in Boston with a belfast sink, raised-panel cabinets, yellow cabinets, concrete worktops, multi-coloured splashback, mosaic tiled splashback, stainless steel appliances, an island, grey floors and grey worktops.
Inspiration for a large eclectic single-wall kitchen/diner in Boston with a belfast sink, raised-panel cabinets, yellow cabinets, concrete worktops, multi-coloured splashback, mosaic tiled splashback, stainless steel appliances, an island, grey floors and grey worktops.
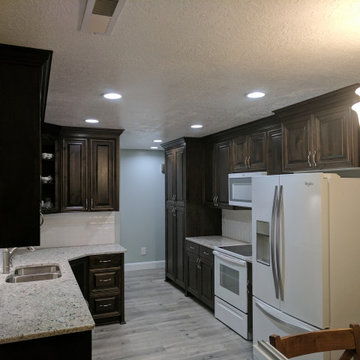
Ogden Kitchen Remodel - Small Cramped Kitchen Turned Into An Open Concept Kitchen
Medium sized contemporary galley kitchen/diner in Salt Lake City with a submerged sink, raised-panel cabinets, dark wood cabinets, granite worktops, white splashback, metro tiled splashback, white appliances, laminate floors, no island, grey floors and beige worktops.
Medium sized contemporary galley kitchen/diner in Salt Lake City with a submerged sink, raised-panel cabinets, dark wood cabinets, granite worktops, white splashback, metro tiled splashback, white appliances, laminate floors, no island, grey floors and beige worktops.

Design ideas for a large modern u-shaped open plan kitchen in Los Angeles with a double-bowl sink, raised-panel cabinets, grey cabinets, quartz worktops, multi-coloured splashback, marble splashback, vinyl flooring, an island, grey floors, white worktops and a drop ceiling.
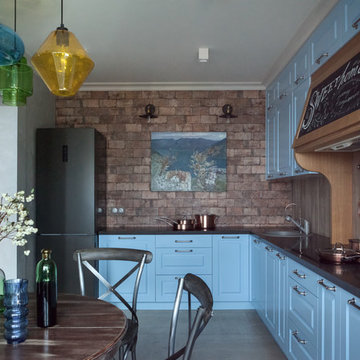
Inspiration for a contemporary kitchen in Moscow with a built-in sink, raised-panel cabinets, blue cabinets, grey floors and black worktops.

This Cape Cod house on Hyannis Harbor was designed to capture the views of the harbor. Coastal design elements such as ship lap, compass tile, and muted coastal colors come together to create an ocean feel.
Photography: Joyelle West
Designer: Christine Granfield
Kitchen Designer: Donna Gavin
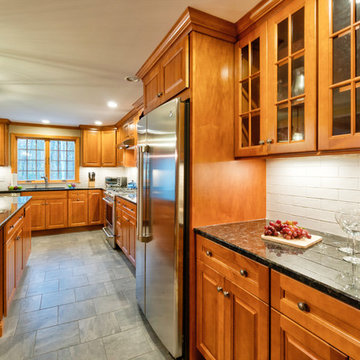
This natural maple kitchen was designed by White Wood Kitchens using Diamond Cabinetry. The kitchen features a Bailey door, with all plywood construction and soft-close hinges. The countertops are a Volga Blue granite with a subway tile backsplash along the perimeter. Tall Pantry cabinets complete the room, serving as a beautiful, yet functional additions to the kitchen. A large island provides extra storage and counter-space that makes this kitchen perfect for hosting. Builder: Handren Bros. Builders
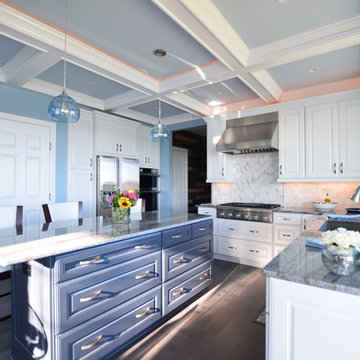
Large classic l-shaped kitchen/diner in New York with a double-bowl sink, raised-panel cabinets, white cabinets, granite worktops, white splashback, marble splashback, stainless steel appliances, dark hardwood flooring, an island and grey floors.

Originally built in 1990 the Heady Lakehouse began as a 2,800SF family retreat and now encompasses over 5,635SF. It is located on a steep yet welcoming lot overlooking a cove on Lake Hartwell that pulls you in through retaining walls wrapped with White Brick into a courtyard laid with concrete pavers in an Ashlar Pattern. This whole home renovation allowed us the opportunity to completely enhance the exterior of the home with all new LP Smartside painted with Amherst Gray with trim to match the Quaker new bone white windows for a subtle contrast. You enter the home under a vaulted tongue and groove white washed ceiling facing an entry door surrounded by White brick.
Once inside you’re encompassed by an abundance of natural light flooding in from across the living area from the 9’ triple door with transom windows above. As you make your way into the living area the ceiling opens up to a coffered ceiling which plays off of the 42” fireplace that is situated perpendicular to the dining area. The open layout provides a view into the kitchen as well as the sunroom with floor to ceiling windows boasting panoramic views of the lake. Looking back you see the elegant touches to the kitchen with Quartzite tops, all brass hardware to match the lighting throughout, and a large 4’x8’ Santorini Blue painted island with turned legs to provide a note of color.
The owner’s suite is situated separate to one side of the home allowing a quiet retreat for the homeowners. Details such as the nickel gap accented bed wall, brass wall mounted bed-side lamps, and a large triple window complete the bedroom. Access to the study through the master bedroom further enhances the idea of a private space for the owners to work. It’s bathroom features clean white vanities with Quartz counter tops, brass hardware and fixtures, an obscure glass enclosed shower with natural light, and a separate toilet room.
The left side of the home received the largest addition which included a new over-sized 3 bay garage with a dog washing shower, a new side entry with stair to the upper and a new laundry room. Over these areas, the stair will lead you to two new guest suites featuring a Jack & Jill Bathroom and their own Lounging and Play Area.
The focal point for entertainment is the lower level which features a bar and seating area. Opposite the bar you walk out on the concrete pavers to a covered outdoor kitchen feature a 48” grill, Large Big Green Egg smoker, 30” Diameter Evo Flat-top Grill, and a sink all surrounded by granite countertops that sit atop a white brick base with stainless steel access doors. The kitchen overlooks a 60” gas fire pit that sits adjacent to a custom gunite eight sided hot tub with travertine coping that looks out to the lake. This elegant and timeless approach to this 5,000SF three level addition and renovation allowed the owner to add multiple sleeping and entertainment areas while rejuvenating a beautiful lake front lot with subtle contrasting colors.

Colonial White Leathered, eased edge, single basin, stainless steel undermount sink.
This is an example of a medium sized galley enclosed kitchen in Other with a single-bowl sink, raised-panel cabinets, medium wood cabinets, granite worktops, white splashback, ceramic splashback, black appliances, vinyl flooring, no island, grey floors and white worktops.
This is an example of a medium sized galley enclosed kitchen in Other with a single-bowl sink, raised-panel cabinets, medium wood cabinets, granite worktops, white splashback, ceramic splashback, black appliances, vinyl flooring, no island, grey floors and white worktops.
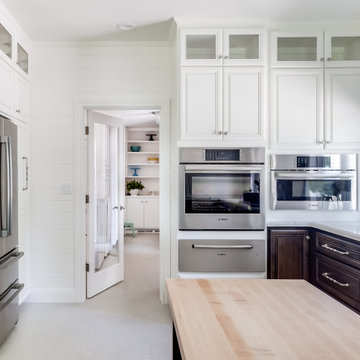
An induction microwave, steam oven and warming drawer make certain that the food presented at large family gatherings is hot and ready.
Marmoleum flooring and horizontal shiplap makes the space more authentic to the time when the home was originally built.
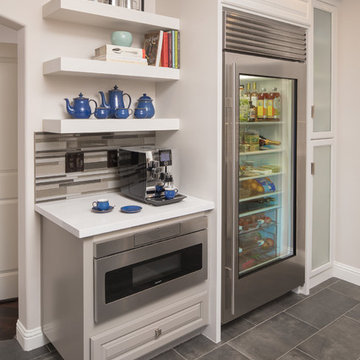
The finishing touch was the addition of the transparent single-panel refrigerator and espresso corner.
This is an example of a large contemporary galley kitchen/diner in Sacramento with a built-in sink, raised-panel cabinets, beige cabinets, engineered stone countertops, multi-coloured splashback, glass tiled splashback, stainless steel appliances, ceramic flooring, an island and grey floors.
This is an example of a large contemporary galley kitchen/diner in Sacramento with a built-in sink, raised-panel cabinets, beige cabinets, engineered stone countertops, multi-coloured splashback, glass tiled splashback, stainless steel appliances, ceramic flooring, an island and grey floors.
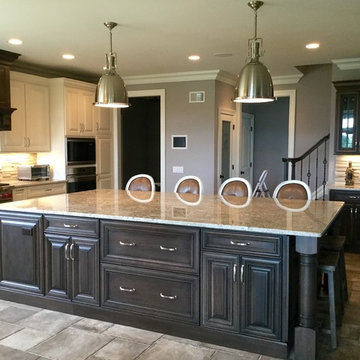
Special Additions Cabnetry
Wilmington Door
Kitchen: Maple Classic White
Island, Hood, Dry Bar: Cherry Caraway Glaze
Photo of a large traditional u-shaped kitchen/diner in New York with a submerged sink, raised-panel cabinets, white cabinets, granite worktops, stainless steel appliances, an island, beige splashback, stone tiled splashback, travertine flooring, grey floors and beige worktops.
Photo of a large traditional u-shaped kitchen/diner in New York with a submerged sink, raised-panel cabinets, white cabinets, granite worktops, stainless steel appliances, an island, beige splashback, stone tiled splashback, travertine flooring, grey floors and beige worktops.
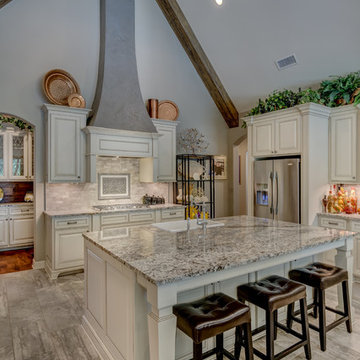
Design ideas for a large classic u-shaped kitchen/diner in Other with a belfast sink, raised-panel cabinets, distressed cabinets, granite worktops, grey splashback, porcelain splashback, stainless steel appliances, porcelain flooring, an island and grey floors.
Kitchen with Raised-panel Cabinets and Grey Floors Ideas and Designs
3
