Kitchen with Raised-panel Cabinets and Slate Flooring Ideas and Designs
Refine by:
Budget
Sort by:Popular Today
1 - 20 of 1,334 photos
Item 1 of 3

Photo of a medium sized traditional l-shaped kitchen/diner in Sacramento with a single-bowl sink, raised-panel cabinets, medium wood cabinets, quartz worktops, grey splashback, stone tiled splashback, stainless steel appliances, slate flooring, a breakfast bar and brown floors.
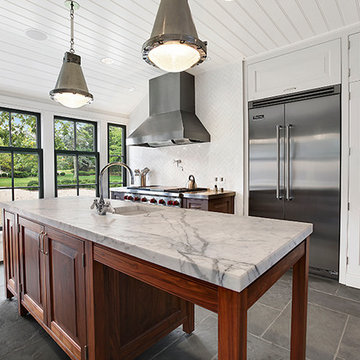
Medium sized traditional u-shaped kitchen/diner in New York with a belfast sink, raised-panel cabinets, white cabinets, marble worktops, white splashback, ceramic splashback, stainless steel appliances, slate flooring, an island and grey floors.

Another view of this lovely kitchen with green Viking appliances.
Photo of a large rustic l-shaped enclosed kitchen in Denver with coloured appliances, a submerged sink, raised-panel cabinets, medium wood cabinets, granite worktops, multi-coloured splashback, slate splashback, slate flooring, an island and multi-coloured floors.
Photo of a large rustic l-shaped enclosed kitchen in Denver with coloured appliances, a submerged sink, raised-panel cabinets, medium wood cabinets, granite worktops, multi-coloured splashback, slate splashback, slate flooring, an island and multi-coloured floors.
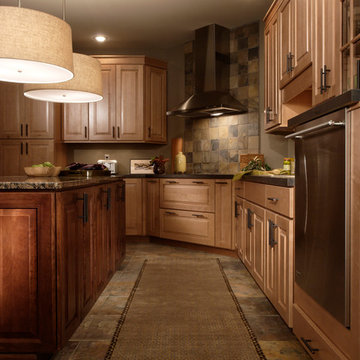
Inspiration for a large rustic enclosed kitchen in Chicago with a double-bowl sink, raised-panel cabinets, medium wood cabinets, granite worktops, grey splashback, slate splashback, stainless steel appliances, slate flooring, an island and grey floors.
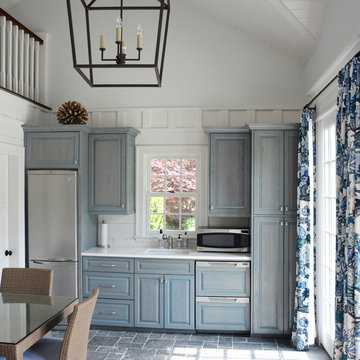
The small kitchen for casual meal preparation, with the shower and changing room to the left, and the sleeping loft above. Three sets of French doors facing the pool allow for light to brighten the space.

A 1960's bungalow with the original plywood kitchen, did not meet the needs of a Louisiana professional who wanted a country-house inspired kitchen. The result is an intimate kitchen open to the family room, with an antique Mexican table repurposed as the island.
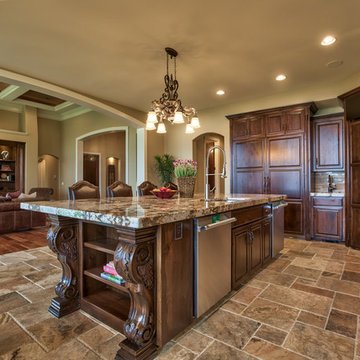
Amoura Productions
Design ideas for a large mediterranean single-wall kitchen in Omaha with a double-bowl sink, raised-panel cabinets, dark wood cabinets, granite worktops, beige splashback, stainless steel appliances, slate flooring, an island and beige floors.
Design ideas for a large mediterranean single-wall kitchen in Omaha with a double-bowl sink, raised-panel cabinets, dark wood cabinets, granite worktops, beige splashback, stainless steel appliances, slate flooring, an island and beige floors.

All Cedar Log Cabin the beautiful pines of AZ
Elmira Stove Works appliances
Photos by Mark Boisclair
Design ideas for a large rustic open plan kitchen in Phoenix with a belfast sink, raised-panel cabinets, brown cabinets, limestone worktops, beige splashback, wood splashback, black appliances, slate flooring and an island.
Design ideas for a large rustic open plan kitchen in Phoenix with a belfast sink, raised-panel cabinets, brown cabinets, limestone worktops, beige splashback, wood splashback, black appliances, slate flooring and an island.
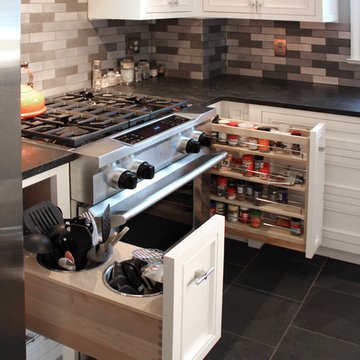
Inspiration for a medium sized traditional l-shaped kitchen/diner in Boston with a belfast sink, raised-panel cabinets, white cabinets, granite worktops, metallic splashback, metal splashback, stainless steel appliances, slate flooring and an island.
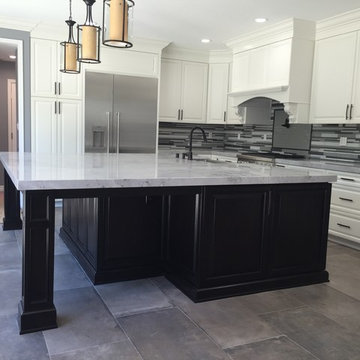
Kitchen remodel
Photo of a medium sized classic l-shaped enclosed kitchen in Los Angeles with a submerged sink, raised-panel cabinets, white cabinets, marble worktops, matchstick tiled splashback, stainless steel appliances, slate flooring, an island and grey splashback.
Photo of a medium sized classic l-shaped enclosed kitchen in Los Angeles with a submerged sink, raised-panel cabinets, white cabinets, marble worktops, matchstick tiled splashback, stainless steel appliances, slate flooring, an island and grey splashback.

Inspiration for an expansive rustic l-shaped kitchen/diner in Detroit with a submerged sink, raised-panel cabinets, medium wood cabinets, engineered stone countertops, beige splashback, stone tiled splashback, stainless steel appliances, slate flooring, an island and green floors.
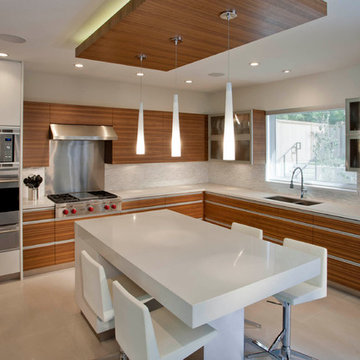
No expense was spared in this kitchen — a luxury kitchen for a model suite.
Large contemporary l-shaped kitchen/diner in Vancouver with an integrated sink, raised-panel cabinets, engineered stone countertops, grey splashback, porcelain splashback, stainless steel appliances, slate flooring and an island.
Large contemporary l-shaped kitchen/diner in Vancouver with an integrated sink, raised-panel cabinets, engineered stone countertops, grey splashback, porcelain splashback, stainless steel appliances, slate flooring and an island.
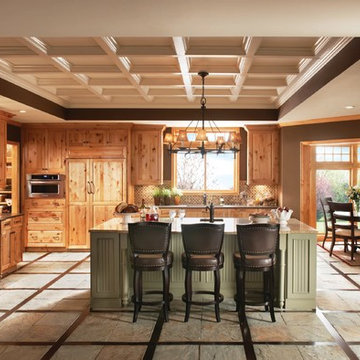
This is an example of a large rural u-shaped kitchen/diner in San Diego with a submerged sink, raised-panel cabinets, light wood cabinets, wood worktops, beige splashback, mosaic tiled splashback, stainless steel appliances, slate flooring and an island.
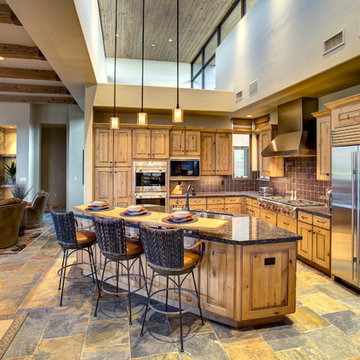
William Lesch
Large l-shaped open plan kitchen in Phoenix with a double-bowl sink, raised-panel cabinets, medium wood cabinets, granite worktops, stainless steel appliances, slate flooring, an island and multi-coloured floors.
Large l-shaped open plan kitchen in Phoenix with a double-bowl sink, raised-panel cabinets, medium wood cabinets, granite worktops, stainless steel appliances, slate flooring, an island and multi-coloured floors.

Large traditional u-shaped kitchen/diner in Portland Maine with an integrated sink, raised-panel cabinets, yellow cabinets, granite worktops, grey splashback, stone tiled splashback, stainless steel appliances, slate flooring and an island.

A dramatic study in black and white, House Beautiful's Kitchen of the Year, set in San Francisco’s Presidio Heights and designed by Steven Miller, is a too-die-for combination of smart details and luxe comfort.
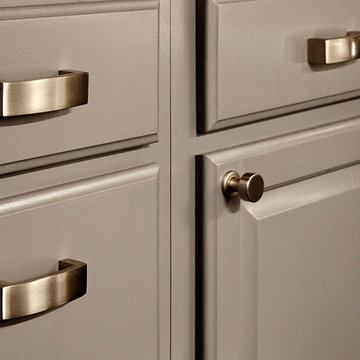
The kitchen required inventive strategies. Knowing that new cabinets were not part of the budget and new appliances were a must, we resurfaced the cabinets in glossy gray, added contrasting hardware, and installed cabinet lighting. A new lush black slate floor and handmade Moroccan tile back splash add contrast. The industrial chic pendant is the crowning touch. | Interior Design by Laurie Blumenfeld-Russo | Tim Williams Photography
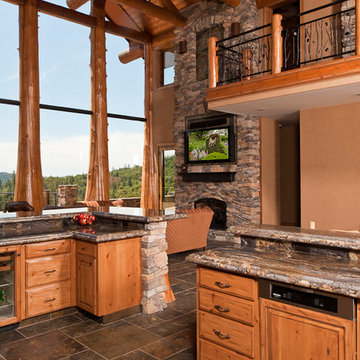
Steven Paul Whitsitt Photography
Photo of an expansive rustic u-shaped open plan kitchen in Other with a submerged sink, raised-panel cabinets, distressed cabinets, granite worktops, multi-coloured splashback, stone slab splashback, stainless steel appliances, slate flooring and a breakfast bar.
Photo of an expansive rustic u-shaped open plan kitchen in Other with a submerged sink, raised-panel cabinets, distressed cabinets, granite worktops, multi-coloured splashback, stone slab splashback, stainless steel appliances, slate flooring and a breakfast bar.

Inspiration for a large classic u-shaped kitchen in Houston with white cabinets, stainless steel appliances, slate flooring, a built-in sink, raised-panel cabinets, marble worktops, grey splashback and an island.
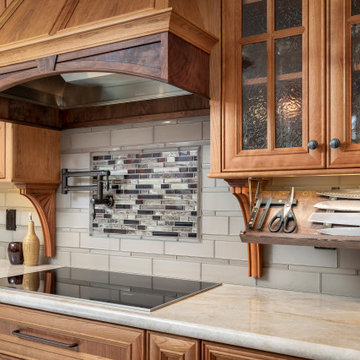
This is an example of a large classic kitchen/diner in Sacramento with a submerged sink, raised-panel cabinets, medium wood cabinets, granite worktops, grey splashback, glass tiled splashback, integrated appliances, slate flooring, an island, multi-coloured floors and beige worktops.
Kitchen with Raised-panel Cabinets and Slate Flooring Ideas and Designs
1