Kitchen with Raised-panel Cabinets and Window Splashback Ideas and Designs
Refine by:
Budget
Sort by:Popular Today
1 - 20 of 135 photos
Item 1 of 3
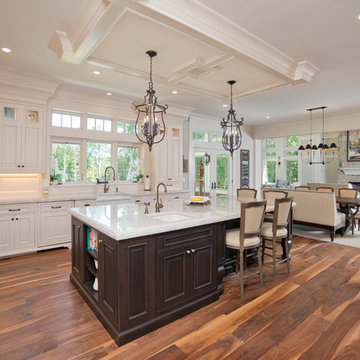
The homeowners fell in love with Wood-Mode Fine Custom Cabinetry.
Photo of a traditional l-shaped open plan kitchen in New York with a single-bowl sink, raised-panel cabinets, white cabinets, window splashback, stainless steel appliances, medium hardwood flooring and an island.
Photo of a traditional l-shaped open plan kitchen in New York with a single-bowl sink, raised-panel cabinets, white cabinets, window splashback, stainless steel appliances, medium hardwood flooring and an island.

Design ideas for a medium sized contemporary grey and white single-wall open plan kitchen in Madrid with a single-bowl sink, raised-panel cabinets, grey cabinets, laminate countertops, beige splashback, window splashback, stainless steel appliances, porcelain flooring, beige floors and beige worktops.
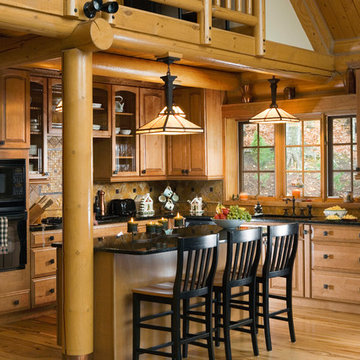
This is an example of a rustic l-shaped kitchen in Other with a submerged sink, raised-panel cabinets, medium wood cabinets, window splashback, black appliances, medium hardwood flooring, an island and black worktops.
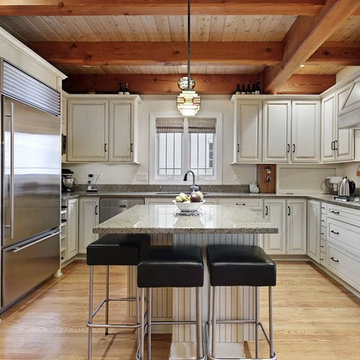
Contemporary kitchen featuring cabinets painted with full-spectrum C2 Paint.
Design ideas for a large contemporary u-shaped enclosed kitchen in Boston with a submerged sink, raised-panel cabinets, white cabinets, granite worktops, window splashback, stainless steel appliances, light hardwood flooring, an island and beige floors.
Design ideas for a large contemporary u-shaped enclosed kitchen in Boston with a submerged sink, raised-panel cabinets, white cabinets, granite worktops, window splashback, stainless steel appliances, light hardwood flooring, an island and beige floors.
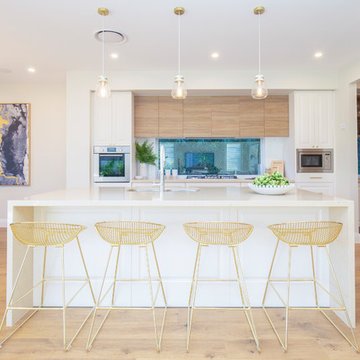
Looking for style, charisma and a home that’s a cut above the rest? The luxurious design of the Nautica 36 could be just what you’ve been searching for.
The whole family will love congregating for meals and get togethers on the Ground Floor, where an open, light-filled area is created by the clever open plan Living/Kitchen/Dining space bringing the sunshine in through wide doors to the Outdoor Living. Working from home? The location of the Home Office just off the front Entry makes it easy to work from home away from the noise of the main Living area, while the Home Theatre, Children’s Activity and First Floor Study Nook give everyone places to relax and retreat. Complete with four Bedrooms, including Master Suite, all fitted out with Walk In Robes, this home is perfect for the growing family.

Stunning kitchen remodel and update by Haven Design and Construction! We painted the island, refrigerator wall, insets of the upper cabinets, and range hood in a satin lacquer tinted to Benjamin Moore's 2133-10 "Onyx, and the perimeter cabinets in Sherwin Williams' SW 7005 "Pure White". Photo by Matthew Niemann
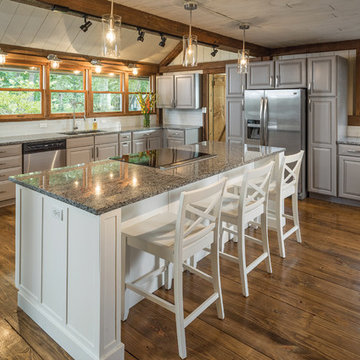
The new kitchen island is roomy enough for 3 and sports a Dacor downdraft range hood. The gorgeous refinished wood floors are actually structural - part of the unique arhitecture of this post and beam house. The beams are reclaimed and have an amazing patina.
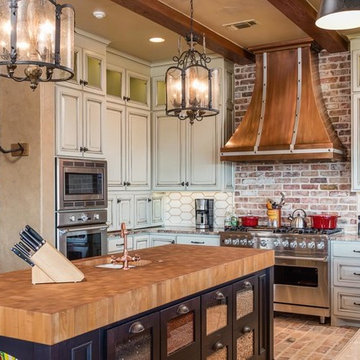
Photo of a country u-shaped kitchen in Austin with raised-panel cabinets, white cabinets, wood worktops, white splashback, window splashback, stainless steel appliances, brick flooring, an island and brown floors.
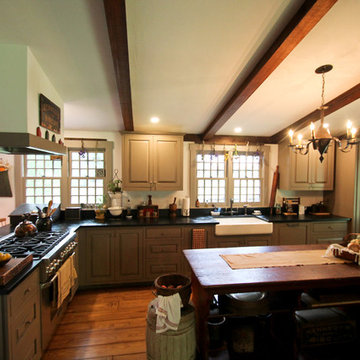
Inspiration for a medium sized farmhouse l-shaped open plan kitchen in Bridgeport with a belfast sink, raised-panel cabinets, grey cabinets, composite countertops, window splashback, stainless steel appliances, medium hardwood flooring, an island, brown floors and black worktops.
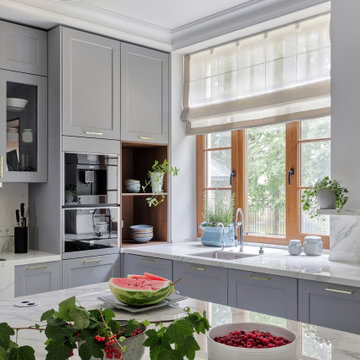
Основной вид кухни.
Photo of a large contemporary u-shaped enclosed kitchen in Saint Petersburg with a submerged sink, raised-panel cabinets, grey cabinets, engineered stone countertops, white splashback, porcelain flooring, an island, white floors, white worktops, a drop ceiling and window splashback.
Photo of a large contemporary u-shaped enclosed kitchen in Saint Petersburg with a submerged sink, raised-panel cabinets, grey cabinets, engineered stone countertops, white splashback, porcelain flooring, an island, white floors, white worktops, a drop ceiling and window splashback.
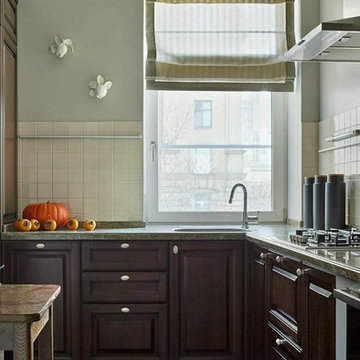
Inspiration for a classic l-shaped kitchen in Moscow with raised-panel cabinets, dark wood cabinets, a single-bowl sink, white splashback, grey floors and window splashback.
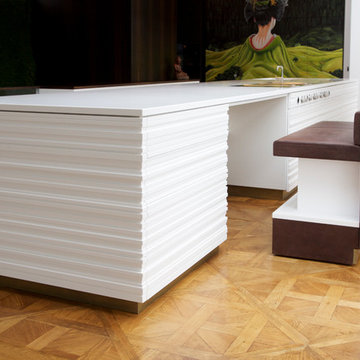
Der monolithische Küchenblock bildet das Zentrum der lichtdurchfluteten Küche. In die Massanfertigung aus weißem Mineralwerkstoff ist sogar eine Sitzbank integriert, die sich bei Bedarf optisch nahtlos in den Block einfügt. Das historische Parkett strahlt mit seinem honigfarbenen Glanz Wärme und Behaglichkeit aus und lädt dazu ein auf den Stufen rund um die Küche ganz zwanglos Platz zu nehmen.
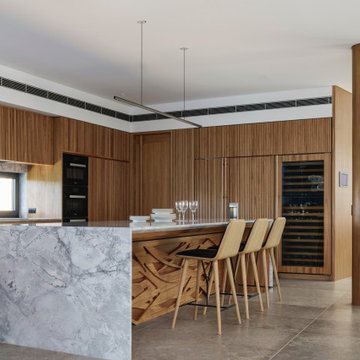
Photo of a contemporary u-shaped kitchen in Sydney with raised-panel cabinets, medium wood cabinets, marble worktops, window splashback, integrated appliances, concrete flooring, an island, grey floors and grey worktops.
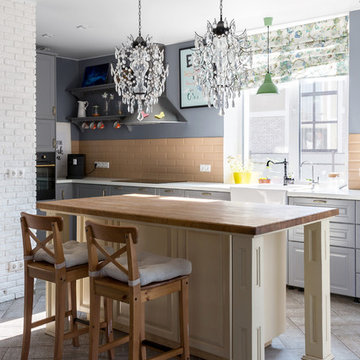
Photo of a classic kitchen in Moscow with a belfast sink, raised-panel cabinets, grey cabinets, beige splashback, an island, white worktops, beige floors and window splashback.
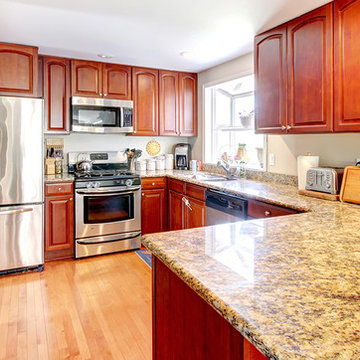
Photo of a medium sized classic u-shaped enclosed kitchen in Phoenix with a double-bowl sink, raised-panel cabinets, medium wood cabinets, granite worktops, window splashback, stainless steel appliances, light hardwood flooring and a breakfast bar.
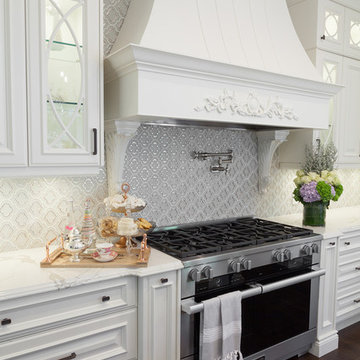
This is an example of a large traditional u-shaped enclosed kitchen in Toronto with a belfast sink, raised-panel cabinets, white cabinets, marble worktops, multi-coloured splashback, window splashback, stainless steel appliances, dark hardwood flooring and an island.
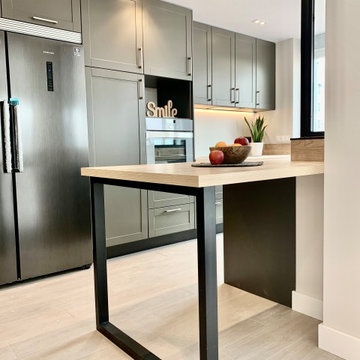
This is an example of a medium sized contemporary grey and white single-wall open plan kitchen in Madrid with a single-bowl sink, raised-panel cabinets, grey cabinets, laminate countertops, beige splashback, window splashback, stainless steel appliances, porcelain flooring, beige floors and beige worktops.
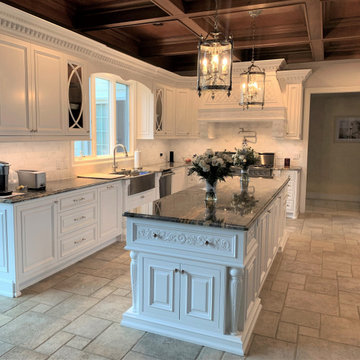
Design ideas for a large classic u-shaped kitchen/diner in New York with a belfast sink, raised-panel cabinets, white cabinets, marble worktops, white splashback, window splashback, stainless steel appliances, ceramic flooring, an island, beige floors and multicoloured worktops.
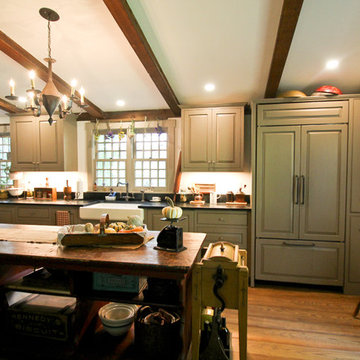
Photo of a medium sized rural l-shaped open plan kitchen in Bridgeport with a belfast sink, raised-panel cabinets, grey cabinets, composite countertops, window splashback, stainless steel appliances, medium hardwood flooring, an island, brown floors and black worktops.
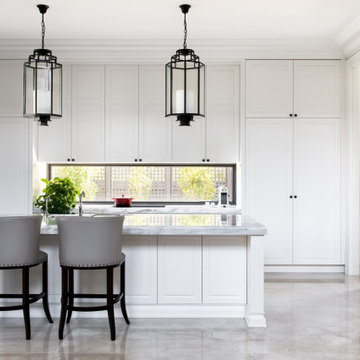
Inspiration for a traditional l-shaped kitchen in Melbourne with raised-panel cabinets, white cabinets, window splashback, stainless steel appliances, an island, grey floors and grey worktops.
Kitchen with Raised-panel Cabinets and Window Splashback Ideas and Designs
1