Kitchen with Raised-panel Cabinets and Wood Worktops Ideas and Designs
Refine by:
Budget
Sort by:Popular Today
41 - 60 of 3,995 photos
Item 1 of 3
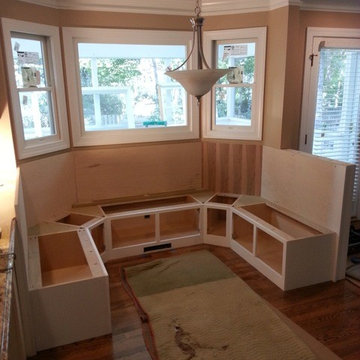
Photo by Jake Gearing
Photo of a traditional u-shaped kitchen in Raleigh with raised-panel cabinets, white cabinets and wood worktops.
Photo of a traditional u-shaped kitchen in Raleigh with raised-panel cabinets, white cabinets and wood worktops.
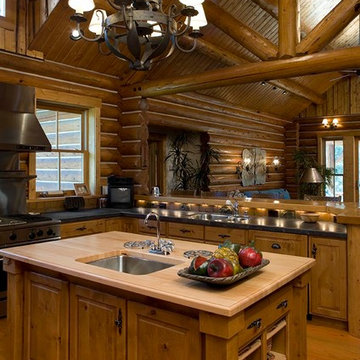
This is an example of a rustic open plan kitchen in Denver with a submerged sink, raised-panel cabinets, medium wood cabinets, wood worktops, stainless steel appliances, medium hardwood flooring and an island.
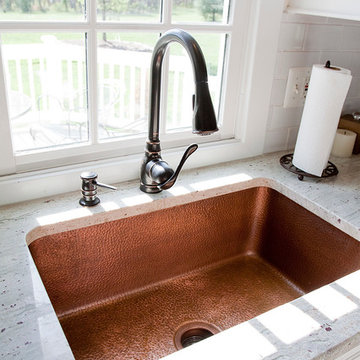
Photo of a large contemporary u-shaped kitchen/diner in DC Metro with a submerged sink, raised-panel cabinets, white cabinets, wood worktops, white splashback, metro tiled splashback, stainless steel appliances and ceramic flooring.
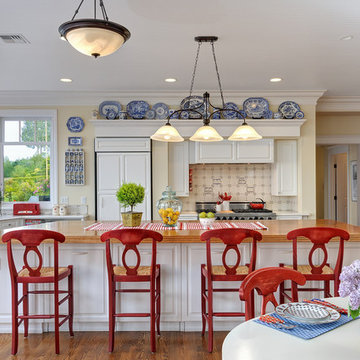
Photo by Landon Acohido, www.acophoto.com
This is an example of a large coastal l-shaped kitchen/diner in Seattle with wood worktops, integrated appliances, raised-panel cabinets, an island, white cabinets, beige splashback, ceramic splashback and medium hardwood flooring.
This is an example of a large coastal l-shaped kitchen/diner in Seattle with wood worktops, integrated appliances, raised-panel cabinets, an island, white cabinets, beige splashback, ceramic splashback and medium hardwood flooring.
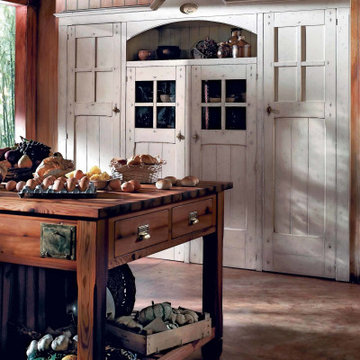
It's possible to pack a lot of farmhouse style into a small kitchen. A, for instance, in this cooking space designed By Darash combines beautiful Barn door cabinetry with luxurious kitchen center Island wooden workhorse bence.
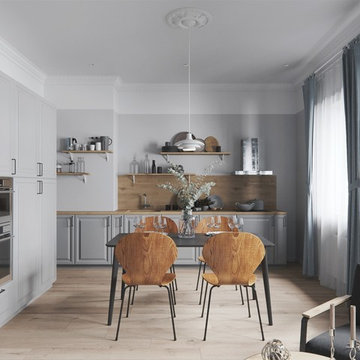
Описание проекта вы найдёте на нашем сайте: https://lesh-84.ru/ru/news/skandinavskiy-interer-v-istoricheskom-centre-sankt-peterburga?utm_source=houzz
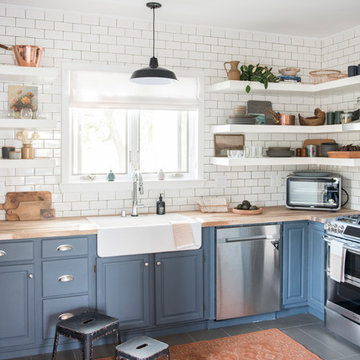
Julia Sperling
Photo of a nautical l-shaped kitchen in Seattle with a belfast sink, raised-panel cabinets, blue cabinets, wood worktops, white splashback, metro tiled splashback, stainless steel appliances, no island and grey floors.
Photo of a nautical l-shaped kitchen in Seattle with a belfast sink, raised-panel cabinets, blue cabinets, wood worktops, white splashback, metro tiled splashback, stainless steel appliances, no island and grey floors.
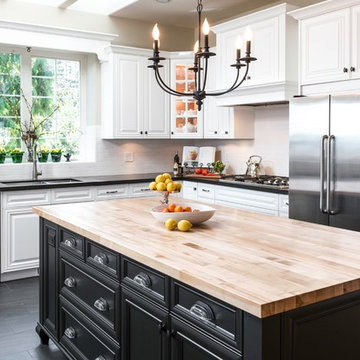
This 20 year old home in Pitt Meadows is located on the east side of Pitt Polder with a stunning view of both the Golden Ears Mountains and Mount Baker, the majestic Pitt Meadows farmland below. It is such a joy to go to this site everyday not only because the clients are fabulous but also because I never know what wildlife is going to greet me.
Photo- Carsten Arnold Photography
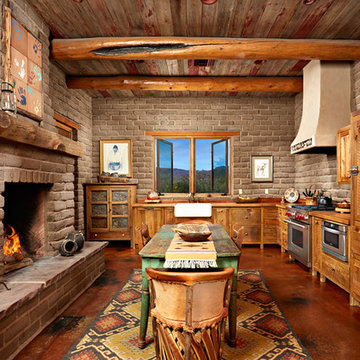
Design ideas for a large u-shaped kitchen/diner in Phoenix with a belfast sink, medium wood cabinets, stainless steel appliances, an island, wood worktops, concrete flooring, raised-panel cabinets, beige splashback and stone tiled splashback.
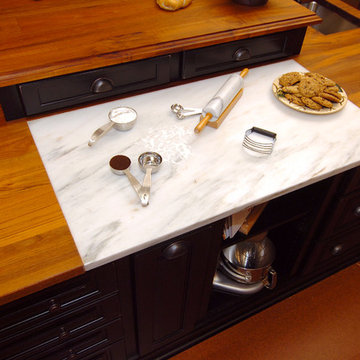
Our Customer is a baker, hence the marble insert in the island. The drawers behind the marble are fabulous for measuring spoons, measuring cups, rolling pin and all other sorts of baking tools.
Jake Dean Photography
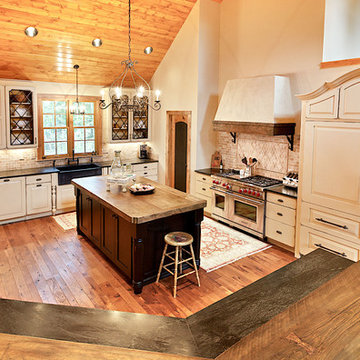
Jason Hulet Photography
Design ideas for a large farmhouse u-shaped enclosed kitchen in Other with a belfast sink, raised-panel cabinets, white cabinets, wood worktops, red splashback, integrated appliances, dark hardwood flooring, an island and travertine splashback.
Design ideas for a large farmhouse u-shaped enclosed kitchen in Other with a belfast sink, raised-panel cabinets, white cabinets, wood worktops, red splashback, integrated appliances, dark hardwood flooring, an island and travertine splashback.
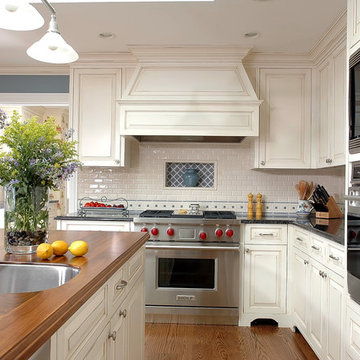
Custom Kitchen Cabinetry White, Benvenuti and Stein
Inspiration for a medium sized classic kitchen in Chicago with stainless steel appliances, wood worktops, a submerged sink, raised-panel cabinets, white splashback and metro tiled splashback.
Inspiration for a medium sized classic kitchen in Chicago with stainless steel appliances, wood worktops, a submerged sink, raised-panel cabinets, white splashback and metro tiled splashback.
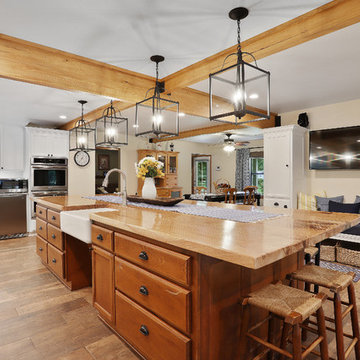
Something that has resplendence is gorgeous in a grand and brilliant way. We were asked to design a kitchen that looked beautiful, accommodated large family gatherings, functioned as a cooks' kitchen should, and met a very real need for accessibility. Larger than normal space between cabinets was needed for wheel chair accessibility, as well as sinks that allow for roll up use. This design was accomplished by taking in the original carport, which had been replaced prior by a larger parking space (which can be seen through the windows in the keeping area). By adding white cabinetry to brighten the space, a warm and welcoming feel was achieved without overwhelming the pallet with dark stains. The results speak for themselves.
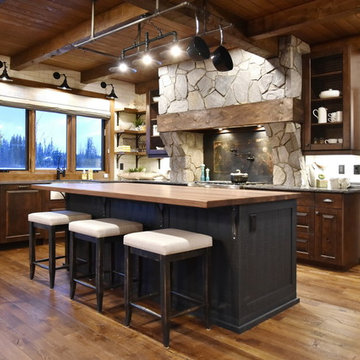
This is an example of a medium sized rustic l-shaped open plan kitchen in Calgary with raised-panel cabinets, dark wood cabinets, wood worktops, medium hardwood flooring, an island, a belfast sink, white splashback, metro tiled splashback, stainless steel appliances, brown floors and brown worktops.
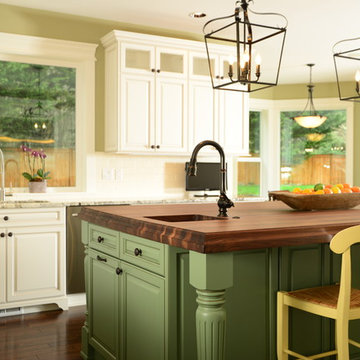
Shiela Off, CMKBD and J. Hobson Photography
This is an example of a large traditional u-shaped kitchen/diner in Seattle with a submerged sink, raised-panel cabinets, white cabinets, wood worktops, white splashback, metro tiled splashback, stainless steel appliances, medium hardwood flooring and an island.
This is an example of a large traditional u-shaped kitchen/diner in Seattle with a submerged sink, raised-panel cabinets, white cabinets, wood worktops, white splashback, metro tiled splashback, stainless steel appliances, medium hardwood flooring and an island.
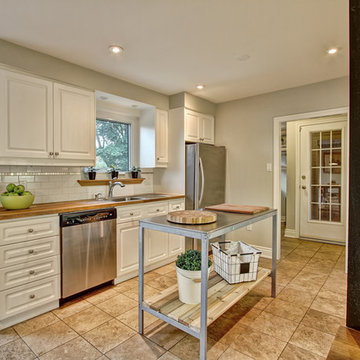
Photos by the fabulous Hilary Brewer from Houses by Hilary
This is an example of a medium sized traditional kitchen/diner in Toronto with a single-bowl sink, raised-panel cabinets, white cabinets, wood worktops, white splashback, metro tiled splashback, stainless steel appliances, limestone flooring and an island.
This is an example of a medium sized traditional kitchen/diner in Toronto with a single-bowl sink, raised-panel cabinets, white cabinets, wood worktops, white splashback, metro tiled splashback, stainless steel appliances, limestone flooring and an island.
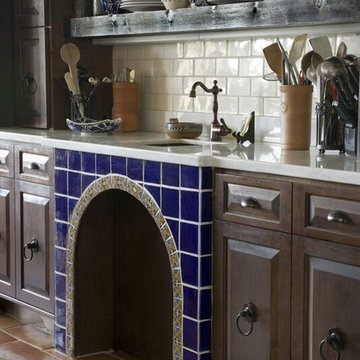
Photo of a large mediterranean l-shaped kitchen/diner in Houston with a submerged sink, raised-panel cabinets, dark wood cabinets, wood worktops, white splashback, metro tiled splashback, stainless steel appliances, terracotta flooring, an island and brown floors.
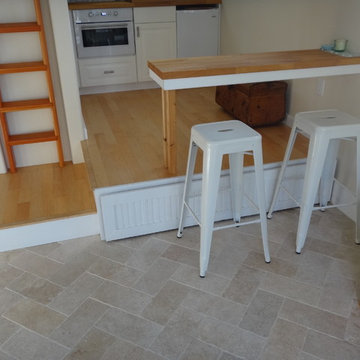
This garage was refinished into a small studio apartment. The very unique space-saving measures include a loft bed built in above the bathroom and a queen size bed that pulls out from underneath the raised kitchen floor.
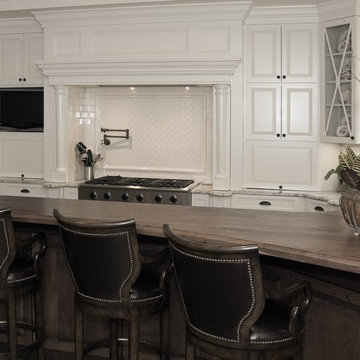
This kitchen featured a pub style bar to encourage social interaction while preserving the integrity and function of the work area.
This is an example of a classic l-shaped kitchen/diner in Atlanta with stainless steel appliances, wood worktops, a belfast sink, raised-panel cabinets, white cabinets, white splashback and ceramic splashback.
This is an example of a classic l-shaped kitchen/diner in Atlanta with stainless steel appliances, wood worktops, a belfast sink, raised-panel cabinets, white cabinets, white splashback and ceramic splashback.
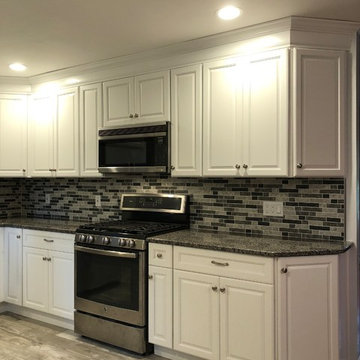
Installed angled cabinets on right side(showing) and also on left side next to the rear door.
Design ideas for a large modern l-shaped kitchen/diner in New York with a submerged sink, raised-panel cabinets, white cabinets, wood worktops, multi-coloured splashback, glass tiled splashback, stainless steel appliances, porcelain flooring, no island, grey floors and black worktops.
Design ideas for a large modern l-shaped kitchen/diner in New York with a submerged sink, raised-panel cabinets, white cabinets, wood worktops, multi-coloured splashback, glass tiled splashback, stainless steel appliances, porcelain flooring, no island, grey floors and black worktops.
Kitchen with Raised-panel Cabinets and Wood Worktops Ideas and Designs
3