Kitchen with Raised-panel Cabinets and Yellow Worktops Ideas and Designs
Refine by:
Budget
Sort by:Popular Today
161 - 180 of 299 photos
Item 1 of 3
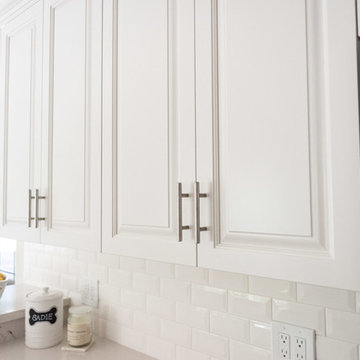
©2018 Sligh Cabinets, Inc. | Custom Cabinetry by Sligh Cabinets, Inc.
This is an example of a medium sized country u-shaped kitchen/diner in San Luis Obispo with a built-in sink, raised-panel cabinets, white cabinets, engineered stone countertops, white splashback, metro tiled splashback, stainless steel appliances, laminate floors, a breakfast bar, brown floors and yellow worktops.
This is an example of a medium sized country u-shaped kitchen/diner in San Luis Obispo with a built-in sink, raised-panel cabinets, white cabinets, engineered stone countertops, white splashback, metro tiled splashback, stainless steel appliances, laminate floors, a breakfast bar, brown floors and yellow worktops.
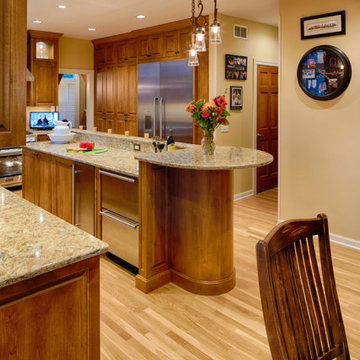
This is an example of a large traditional l-shaped kitchen/diner in Minneapolis with a submerged sink, raised-panel cabinets, medium wood cabinets, granite worktops, beige splashback, stone tiled splashback, stainless steel appliances, light hardwood flooring, an island, brown floors and yellow worktops.
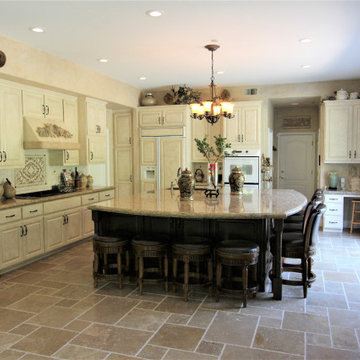
This beautiful estate is positioned with beautiful views and mountain sides around which is why the client loves it so much and never wants to leave. She has lots of pretty decor and treasures she had collected over the years of travelling and wanted to give the home a facelift and better display those items, including a Murano glass chandelier from Italy. The kitchen had a strange peninsula and dining nook that we removed and replaced with a kitchen continent (larger than an island) and built in around the patio door that hide outlets and controls and other supplies. We changed all the flooring, stairway and railing including the gallery area, fireplaces, entryway and many other touches, completely updating the downstairs. Upstairs we remodeled the master bathroom, walk-in closet and after everything was done, she loved it so much that she had us come back a few years later to add another patio door with built in downstairs and an elevator from the master suite to the great room and also opened to a spa outside. (Photo credit; Shawn Lober Construction)
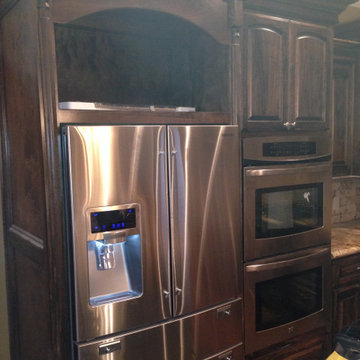
Beautiful Home owned by one of my favorite clients. Cody Lemaire in Vinton, LA. Built in for double oven, appliance garage and refrigerator.
Design ideas for a large contemporary l-shaped kitchen pantry in New Orleans with a double-bowl sink, raised-panel cabinets, dark wood cabinets, granite worktops, brown splashback, ceramic splashback, stainless steel appliances, concrete flooring, an island and yellow worktops.
Design ideas for a large contemporary l-shaped kitchen pantry in New Orleans with a double-bowl sink, raised-panel cabinets, dark wood cabinets, granite worktops, brown splashback, ceramic splashback, stainless steel appliances, concrete flooring, an island and yellow worktops.
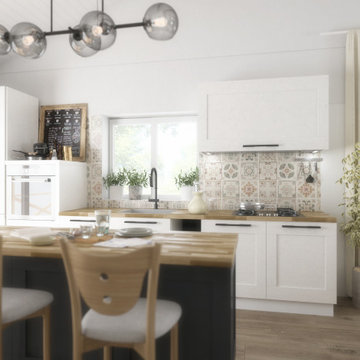
Medium sized scandinavian grey and white galley open plan kitchen in Saint Petersburg with a submerged sink, raised-panel cabinets, white cabinets, wood worktops, beige splashback, ceramic splashback, integrated appliances, laminate floors, an island, yellow worktops and a timber clad ceiling.
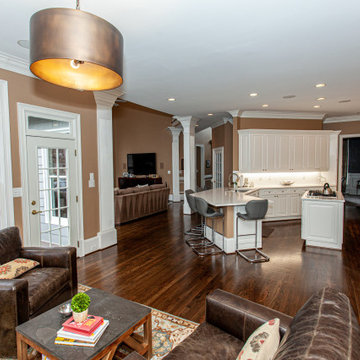
Large u-shaped kitchen/diner in Atlanta with a built-in sink, raised-panel cabinets, yellow cabinets, quartz worktops, white splashback, stainless steel appliances, dark hardwood flooring, multiple islands, brown floors and yellow worktops.
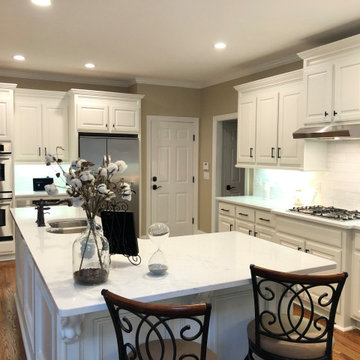
Solid oak custom cabinetry with a glaze finish updated to White Dove - OC-17 by Benjamin Moore w/ new quartzite counters, new dolomite tile; removal of over range microwave and installation of new gas cooktop; new vent hood; and custom cabinet to accommodate new Decor drawer microwave.
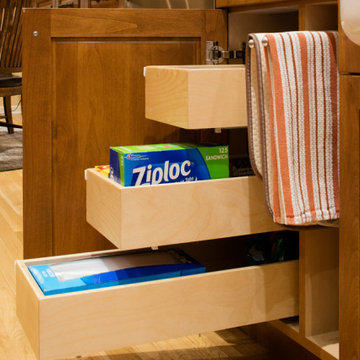
This is an example of a large traditional l-shaped kitchen/diner in Minneapolis with a submerged sink, raised-panel cabinets, medium wood cabinets, granite worktops, beige splashback, stone tiled splashback, stainless steel appliances, light hardwood flooring, an island, brown floors and yellow worktops.
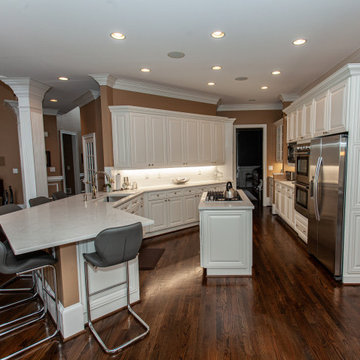
This is an example of a large u-shaped kitchen/diner in Atlanta with a built-in sink, raised-panel cabinets, yellow cabinets, quartz worktops, white splashback, stainless steel appliances, dark hardwood flooring, multiple islands, brown floors and yellow worktops.
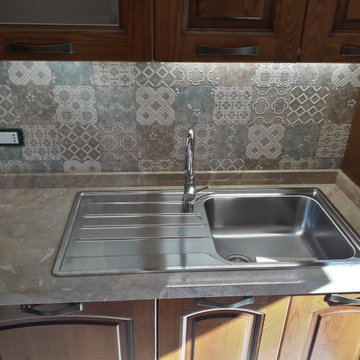
Installazione nuova cucina.
This is an example of a medium sized classic l-shaped kitchen in Other with a built-in sink, raised-panel cabinets, light wood cabinets, marble worktops, multi-coloured splashback, porcelain splashback, stainless steel appliances, porcelain flooring, no island, grey floors and yellow worktops.
This is an example of a medium sized classic l-shaped kitchen in Other with a built-in sink, raised-panel cabinets, light wood cabinets, marble worktops, multi-coloured splashback, porcelain splashback, stainless steel appliances, porcelain flooring, no island, grey floors and yellow worktops.
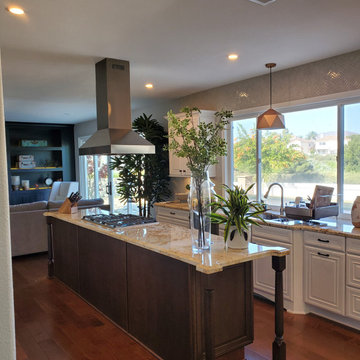
Inspiration for a traditional kitchen in San Diego with a double-bowl sink, raised-panel cabinets, white cabinets, granite worktops, beige splashback, mosaic tiled splashback, stainless steel appliances, plywood flooring, an island, brown floors and yellow worktops.
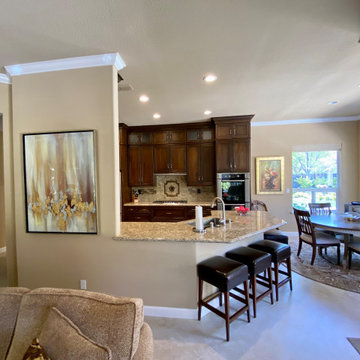
Elegant traditional style home with some old world and Italian touches and materials and warm inviting tones.
This is an example of a large traditional u-shaped open plan kitchen in San Francisco with a submerged sink, raised-panel cabinets, medium wood cabinets, granite worktops, yellow splashback, granite splashback, stainless steel appliances, porcelain flooring, a breakfast bar, beige floors and yellow worktops.
This is an example of a large traditional u-shaped open plan kitchen in San Francisco with a submerged sink, raised-panel cabinets, medium wood cabinets, granite worktops, yellow splashback, granite splashback, stainless steel appliances, porcelain flooring, a breakfast bar, beige floors and yellow worktops.
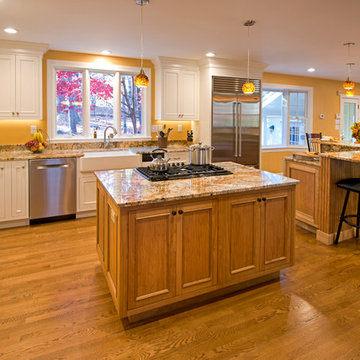
Warm and inviting kitchen remodel in Amherst, NH designed by our Amherst, NH team.
Large traditional u-shaped kitchen/diner in Boston with a belfast sink, raised-panel cabinets, white cabinets, yellow splashback, stainless steel appliances, medium hardwood flooring, multiple islands, brown floors and yellow worktops.
Large traditional u-shaped kitchen/diner in Boston with a belfast sink, raised-panel cabinets, white cabinets, yellow splashback, stainless steel appliances, medium hardwood flooring, multiple islands, brown floors and yellow worktops.
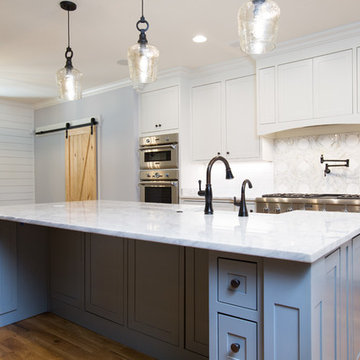
Photography by Heather Strickland
Traditional galley kitchen/diner in Other with a belfast sink, raised-panel cabinets, white cabinets, white splashback, stainless steel appliances, medium hardwood flooring, an island and yellow worktops.
Traditional galley kitchen/diner in Other with a belfast sink, raised-panel cabinets, white cabinets, white splashback, stainless steel appliances, medium hardwood flooring, an island and yellow worktops.
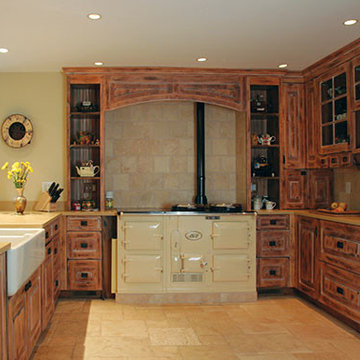
Design ideas for a large rural u-shaped open plan kitchen in DC Metro with a belfast sink, raised-panel cabinets, distressed cabinets, beige splashback, stone tiled splashback, coloured appliances, porcelain flooring, beige floors and yellow worktops.
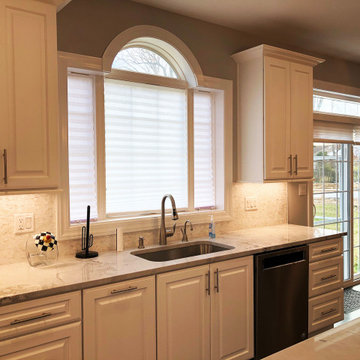
The milchik run features good prep space and storage, a wide, deep sink — and that beautiful window. There are 2 trash cabinets in this kitchen, one by each sink.
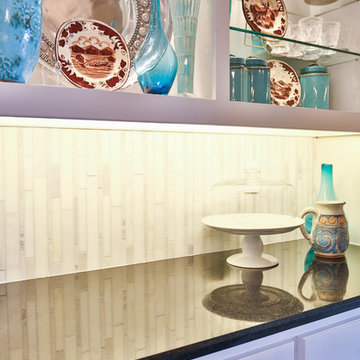
This large and bright kitchen was rethought from a dark cabinet, dark counter top and closed in feel. First the large separating wall from the kitchen into the back hallway overlooking the pool was reduced in height to allow light to spill into the room all day long. Navy Cabinets were repalinted white and the island was updated to a light grey. Absolute black counter tops were left on the perimeter cabinets but the center island and sink area were resurfaced in Cambria Ella. A apron front sign with Newport Brass bridge faucet was installed to accent the area. New pendant lights over the island and retro barstools complete the look. New undercabinet lighting, lighted cabinets and new recessed lighting finished out the kitchen in a new clean bright and welcoming room. Perfect for the grandkids to be in.
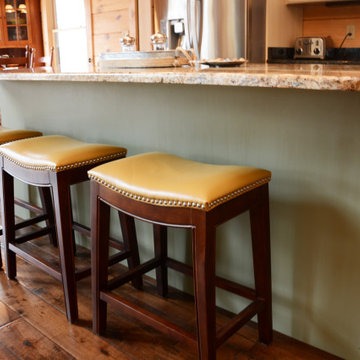
This kitchen features Yellow River granite countertops on the island and Verde Butterfly granite countertops on the perimeter.
Inspiration for a medium sized rustic l-shaped open plan kitchen in Richmond with a belfast sink, raised-panel cabinets, beige cabinets, granite worktops, stainless steel appliances, dark hardwood flooring, an island, brown floors, yellow worktops and exposed beams.
Inspiration for a medium sized rustic l-shaped open plan kitchen in Richmond with a belfast sink, raised-panel cabinets, beige cabinets, granite worktops, stainless steel appliances, dark hardwood flooring, an island, brown floors, yellow worktops and exposed beams.
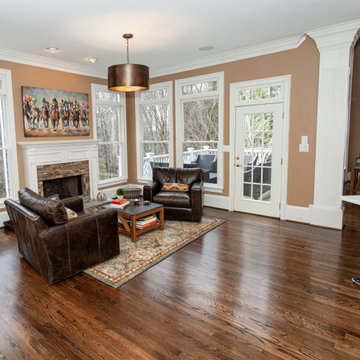
Design ideas for a large u-shaped kitchen/diner in Atlanta with a built-in sink, raised-panel cabinets, yellow cabinets, quartz worktops, white splashback, stainless steel appliances, dark hardwood flooring, multiple islands, brown floors and yellow worktops.
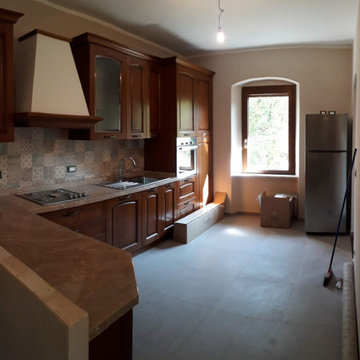
Installazione nuova cucina.
Inspiration for a medium sized traditional l-shaped kitchen in Other with a built-in sink, raised-panel cabinets, light wood cabinets, marble worktops, multi-coloured splashback, porcelain splashback, stainless steel appliances, porcelain flooring, no island, grey floors and yellow worktops.
Inspiration for a medium sized traditional l-shaped kitchen in Other with a built-in sink, raised-panel cabinets, light wood cabinets, marble worktops, multi-coloured splashback, porcelain splashback, stainless steel appliances, porcelain flooring, no island, grey floors and yellow worktops.
Kitchen with Raised-panel Cabinets and Yellow Worktops Ideas and Designs
9