Premium Kitchen with Raised-panel Cabinets Ideas and Designs
Refine by:
Budget
Sort by:Popular Today
1 - 20 of 51,023 photos
Item 1 of 3

Cherry inset kitchen with granite tops and massive hood
Craig Thomas
Large traditional l-shaped kitchen/diner in Indianapolis with a submerged sink, medium wood cabinets, granite worktops, ceramic splashback, stainless steel appliances, medium hardwood flooring, raised-panel cabinets, grey splashback, an island, brown floors and grey worktops.
Large traditional l-shaped kitchen/diner in Indianapolis with a submerged sink, medium wood cabinets, granite worktops, ceramic splashback, stainless steel appliances, medium hardwood flooring, raised-panel cabinets, grey splashback, an island, brown floors and grey worktops.

Arts and Crafts kitchen backsplash featuring Motawi Tileworks’ Songbird and Long Stem art tiles in Grey Blue. Photo: Justin Maconochie.
Design ideas for a medium sized traditional u-shaped kitchen in Detroit with a submerged sink, raised-panel cabinets, grey cabinets, granite worktops, blue splashback, ceramic splashback, stainless steel appliances, medium hardwood flooring and no island.
Design ideas for a medium sized traditional u-shaped kitchen in Detroit with a submerged sink, raised-panel cabinets, grey cabinets, granite worktops, blue splashback, ceramic splashback, stainless steel appliances, medium hardwood flooring and no island.
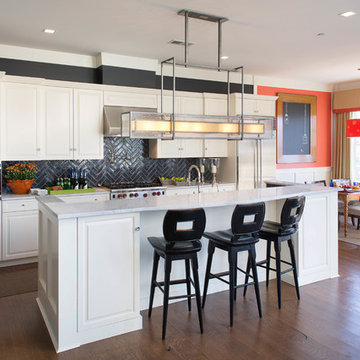
Tim Lee
This is an example of a classic kitchen/diner in New York with raised-panel cabinets, marble worktops, black splashback, ceramic splashback, stainless steel appliances, medium hardwood flooring and an island.
This is an example of a classic kitchen/diner in New York with raised-panel cabinets, marble worktops, black splashback, ceramic splashback, stainless steel appliances, medium hardwood flooring and an island.

This beautiful traditional kitchen includes custom, stained, ceiling height cabinets and gorgeous glass details in the upper cabinets. Luxurious granite ties in the beige back splash and cabinets.

Classic vintage inspired design with marble counter tops. Dark tone cabinets and glass top dining table.
Large traditional l-shaped kitchen/diner in Los Angeles with raised-panel cabinets, dark wood cabinets, beige splashback, an island, marble worktops, ceramic flooring, a double-bowl sink, porcelain splashback, stainless steel appliances and beige floors.
Large traditional l-shaped kitchen/diner in Los Angeles with raised-panel cabinets, dark wood cabinets, beige splashback, an island, marble worktops, ceramic flooring, a double-bowl sink, porcelain splashback, stainless steel appliances and beige floors.

This home built in 2000 was dark and the kitchen was partially closed off. They wanted to open it up to the outside and update the kitchen and entertaining spaces. We removed a wall between the living room and kitchen and added sliders to the backyard. The beautiful Openseas painted cabinets definitely add a stylish element to this previously dark brown kitchen. Removing the big, bulky, dark built-ins in the living room also brightens up the overall space.

This small kitchen packs a powerful punch. By replacing an oversized sliding glass door with a 24" cantilever which created additional floor space. We tucked a large Reid Shaw farm sink with a wall mounted faucet into this recess. A 7' peninsula was added for storage, work counter and informal dining. A large oversized window floods the kitchen with light. The color of the Eucalyptus painted and glazed cabinets is reflected in both the Najerine stone counter tops and the glass mosaic backsplash tile from Oceanside Glass Tile, "Devotion" series. All dishware is stored in drawers and the large to the counter cabinet houses glassware, mugs and serving platters. Tray storage is located above the refrigerator. Bottles and large spices are located to the left of the range in a pull out cabinet. Pots and pans are located in large drawers to the left of the dishwasher. Pantry storage was created in a large closet to the left of the peninsula for oversized items as well as the microwave. Additional pantry storage for food is located to the right of the refrigerator in an alcove. Cooking ventilation is provided by a pull out hood so as not to distract from the lines of the kitchen.
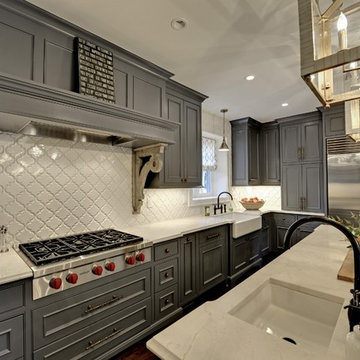
This is an example of a large traditional u-shaped kitchen/diner in Minneapolis with raised-panel cabinets, grey cabinets, white splashback, stainless steel appliances, dark hardwood flooring, an island, a belfast sink, composite countertops, glass tiled splashback and brown floors.

This kitchen features Venetian Gold Granite Counter tops, White Linen glazed custom cabinetry on the parameter and Gunstock stain on the island, the vent hood and around the stove. The Flooring is American Walnut in varying sizes. There is a natural stacked stone on as the backsplash under the hood with a travertine subway tile acting as the backsplash under the cabinetry. Two tones of wall paint were used in the kitchen. Oyster bar is found as well as Morning Fog.

Small classic u-shaped enclosed kitchen in Chicago with a submerged sink, raised-panel cabinets, white cabinets, marble worktops, white splashback, mirror splashback, stainless steel appliances, dark hardwood flooring, a breakfast bar, brown floors and white worktops.

Итальянская кухня с классическими фасадами выполнена в светлой гамме. На полу использовали крупноформатную плитку с витиеватым рисунком.
Photo of a medium sized classic l-shaped kitchen/diner in Other with an integrated sink, raised-panel cabinets, beige cabinets, composite countertops, white splashback, ceramic splashback, coloured appliances, ceramic flooring, no island, multi-coloured floors and white worktops.
Photo of a medium sized classic l-shaped kitchen/diner in Other with an integrated sink, raised-panel cabinets, beige cabinets, composite countertops, white splashback, ceramic splashback, coloured appliances, ceramic flooring, no island, multi-coloured floors and white worktops.

Photo of a large contemporary galley kitchen/diner in Moscow with a submerged sink, raised-panel cabinets, grey cabinets, engineered stone countertops, white splashback, engineered quartz splashback, black appliances, light hardwood flooring, beige floors and black worktops.

Farmhouse style kitchen with reclaimed materials and shiplap walls.
Medium sized farmhouse u-shaped open plan kitchen in Seattle with a submerged sink, raised-panel cabinets, white cabinets, engineered stone countertops, white splashback, tonge and groove splashback, stainless steel appliances, medium hardwood flooring, an island, brown floors and grey worktops.
Medium sized farmhouse u-shaped open plan kitchen in Seattle with a submerged sink, raised-panel cabinets, white cabinets, engineered stone countertops, white splashback, tonge and groove splashback, stainless steel appliances, medium hardwood flooring, an island, brown floors and grey worktops.
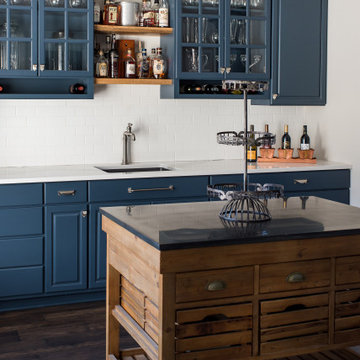
Our Indianapolis design studio designed a gut renovation of this home which opened up the floorplan and radically changed the functioning of the footprint. It features an array of patterned wallpaper, tiles, and floors complemented with a fresh palette, and statement lights.
Photographer - Sarah Shields
---
Project completed by Wendy Langston's Everything Home interior design firm, which serves Carmel, Zionsville, Fishers, Westfield, Noblesville, and Indianapolis.
For more about Everything Home, click here: https://everythinghomedesigns.com/
To learn more about this project, click here:
https://everythinghomedesigns.com/portfolio/country-estate-transformation/

www.GenevaCabinet.com -
This kitchen designed by Joyce A. Zuelke features Plato Woodwork, Inc. cabinetry with the Coventry raised panel full overlay door. The perimeter has a painted finish in Sunlight with a heavy brushed brown glaze. The generous island is done in Country Walnut and shows off a beautiful Grothouse wood countertop.
#PlatoWoodwork Cabinetry
Bella Tile and Stone - Lake Geneva Backsplash,
S. Photography/ Shanna Wolf Photography
Lowell Custom Homes Builder

Design ideas for an expansive rustic kitchen in Denver with a belfast sink, raised-panel cabinets, granite worktops, beige splashback, travertine splashback, integrated appliances, an island, grey worktops, grey cabinets, medium hardwood flooring and brown floors.
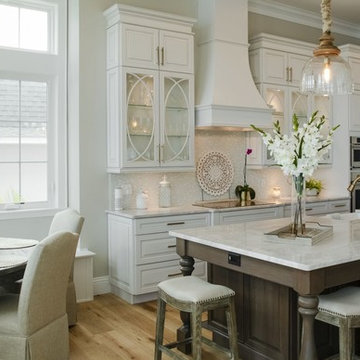
Design ideas for a large coastal l-shaped open plan kitchen in Tampa with a belfast sink, raised-panel cabinets, grey cabinets, quartz worktops, multi-coloured splashback, mosaic tiled splashback, stainless steel appliances, medium hardwood flooring, an island, brown floors and grey worktops.
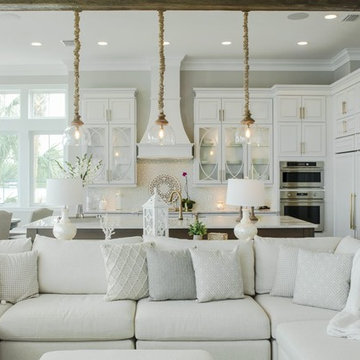
Large beach style l-shaped open plan kitchen in Tampa with a belfast sink, raised-panel cabinets, grey cabinets, quartz worktops, multi-coloured splashback, mosaic tiled splashback, stainless steel appliances, medium hardwood flooring, an island, brown floors and grey worktops.

Beautiful Spanish Farmhouse kitchen remodel by designer Larissa Hicks.
Photo of a large mediterranean u-shaped open plan kitchen in Tampa with a belfast sink, beige cabinets, granite worktops, white splashback, ceramic splashback, stainless steel appliances, ceramic flooring, an island, beige floors, grey worktops and raised-panel cabinets.
Photo of a large mediterranean u-shaped open plan kitchen in Tampa with a belfast sink, beige cabinets, granite worktops, white splashback, ceramic splashback, stainless steel appliances, ceramic flooring, an island, beige floors, grey worktops and raised-panel cabinets.
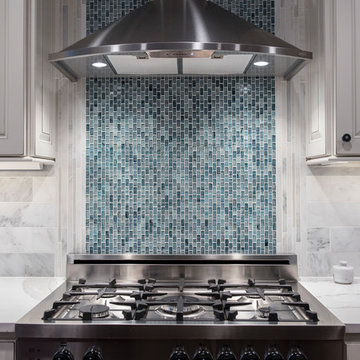
Medium sized traditional l-shaped kitchen/diner in Chicago with a submerged sink, raised-panel cabinets, white cabinets, engineered stone countertops, marble splashback, stainless steel appliances, dark hardwood flooring, an island, brown floors and white worktops.
Premium Kitchen with Raised-panel Cabinets Ideas and Designs
1