Premium Kitchen with Raised-panel Cabinets Ideas and Designs
Refine by:
Budget
Sort by:Popular Today
81 - 100 of 51,015 photos
Item 1 of 3
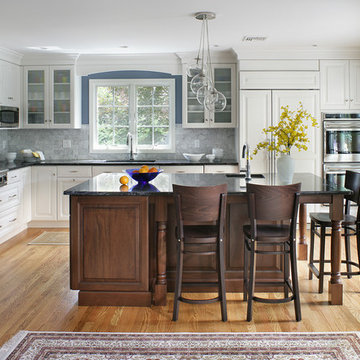
Peter Rymwid
Design ideas for a large classic l-shaped enclosed kitchen in New York with raised-panel cabinets, white cabinets, stainless steel appliances, a submerged sink, granite worktops, grey splashback, marble splashback, light hardwood flooring, an island and brown floors.
Design ideas for a large classic l-shaped enclosed kitchen in New York with raised-panel cabinets, white cabinets, stainless steel appliances, a submerged sink, granite worktops, grey splashback, marble splashback, light hardwood flooring, an island and brown floors.

Kitchen
Photo of a medium sized traditional l-shaped kitchen/diner in Denver with a belfast sink, raised-panel cabinets, beige cabinets, blue splashback, granite worktops, ceramic splashback, stainless steel appliances, dark hardwood flooring and an island.
Photo of a medium sized traditional l-shaped kitchen/diner in Denver with a belfast sink, raised-panel cabinets, beige cabinets, blue splashback, granite worktops, ceramic splashback, stainless steel appliances, dark hardwood flooring and an island.

LAIR Architectural + Interior Photography
Inspiration for a rustic galley kitchen/diner in Dallas with a belfast sink, raised-panel cabinets, stainless steel appliances, distressed cabinets, white splashback, metro tiled splashback and wood worktops.
Inspiration for a rustic galley kitchen/diner in Dallas with a belfast sink, raised-panel cabinets, stainless steel appliances, distressed cabinets, white splashback, metro tiled splashback and wood worktops.

Inspiration for a large traditional l-shaped kitchen/diner in Atlanta with stainless steel appliances, marble worktops, raised-panel cabinets, dark wood cabinets, dark hardwood flooring, an island and white worktops.

Good example of tone of tone glazing with the perimeter cabinets in shades of cream contrasted with the center island in khaki glaze. Vent hood is glazed taupe tones to pull out color in the accent tiles behind the cook top.

Large rustic grey and cream u-shaped enclosed kitchen in Huntington with stainless steel appliances, a belfast sink, raised-panel cabinets, beige cabinets, marble worktops, terracotta flooring and no island.

This kitchen features Venetian Gold Granite Counter tops, White Linen glazed custom cabinetry on the parameter and Gunstock stain on the island, the vent hood and around the stove. The Flooring is American Walnut in varying sizes. There is a natural stacked stone on as the backsplash under the hood with a travertine subway tile acting as the backsplash under the cabinetry. Two tones of wall paint were used in the kitchen. Oyster bar is found as well as Morning Fog.
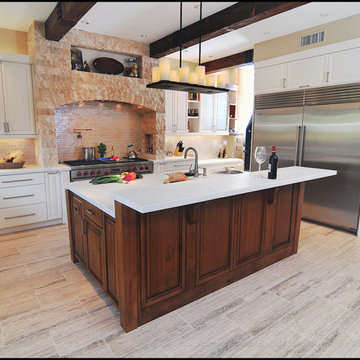
Transitional/Spanish Kitchen -Although this was a great space to work with the client had many requirements which took quite of bit of planning to fulfill. And though he changed from a more Traditional style to a more Contemporary version in the middle of the project we were able to create a beautiful Transitional space that is uniquely his.

The kitchen footprint is rather large, allowing for extensive cabinetry, a center island in addition to the peninsula, and double ovens.
Medium sized traditional u-shaped kitchen/diner in DC Metro with stainless steel appliances, granite worktops, a submerged sink, raised-panel cabinets, medium wood cabinets, multi-coloured splashback, mosaic tiled splashback, ceramic flooring and an island.
Medium sized traditional u-shaped kitchen/diner in DC Metro with stainless steel appliances, granite worktops, a submerged sink, raised-panel cabinets, medium wood cabinets, multi-coloured splashback, mosaic tiled splashback, ceramic flooring and an island.
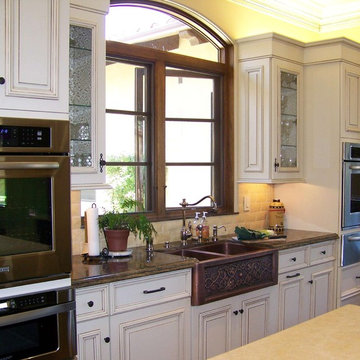
This is an example of a large classic l-shaped open plan kitchen in San Diego with stainless steel appliances, a belfast sink, marble worktops, white cabinets, beige splashback, stone tiled splashback, raised-panel cabinets, ceramic flooring, multiple islands and beige floors.

The Finley at Fawn Lake | Award Winning Custom Home by J. Hall Homes, Inc. | Fredericksburg, Va
Large classic l-shaped open plan kitchen in DC Metro with a submerged sink, raised-panel cabinets, grey cabinets, engineered stone countertops, beige splashback, ceramic splashback, stainless steel appliances, medium hardwood flooring, an island, brown floors and white worktops.
Large classic l-shaped open plan kitchen in DC Metro with a submerged sink, raised-panel cabinets, grey cabinets, engineered stone countertops, beige splashback, ceramic splashback, stainless steel appliances, medium hardwood flooring, an island, brown floors and white worktops.

Large classic u-shaped enclosed kitchen in Denver with a submerged sink, raised-panel cabinets, white cabinets, granite worktops, beige splashback, matchstick tiled splashback, stainless steel appliances, medium hardwood flooring and an island.

Arts and Crafts kitchen backsplash featuring Motawi Tileworks’ Songbird and Long Stem art tiles in Grey Blue. Photo: Justin Maconochie.
Design ideas for a medium sized traditional u-shaped kitchen in Detroit with a submerged sink, raised-panel cabinets, grey cabinets, granite worktops, blue splashback, ceramic splashback, stainless steel appliances, medium hardwood flooring and no island.
Design ideas for a medium sized traditional u-shaped kitchen in Detroit with a submerged sink, raised-panel cabinets, grey cabinets, granite worktops, blue splashback, ceramic splashback, stainless steel appliances, medium hardwood flooring and no island.
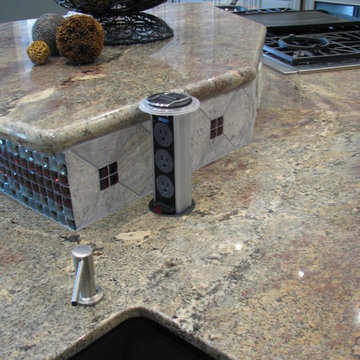
Functional outlets that do not detract from the backsplash and hide when not in use.
Photo of an expansive classic l-shaped open plan kitchen in Phoenix with a submerged sink, raised-panel cabinets, grey cabinets, granite worktops, grey splashback, stone tiled splashback, stainless steel appliances, porcelain flooring and an island.
Photo of an expansive classic l-shaped open plan kitchen in Phoenix with a submerged sink, raised-panel cabinets, grey cabinets, granite worktops, grey splashback, stone tiled splashback, stainless steel appliances, porcelain flooring and an island.
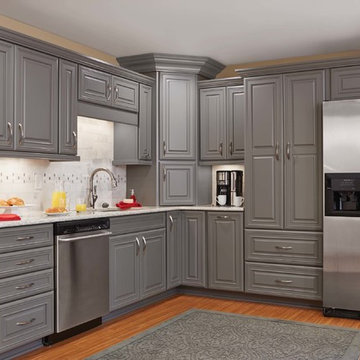
Inspiration for a medium sized contemporary l-shaped kitchen/diner in Orange County with a submerged sink, raised-panel cabinets, grey cabinets, engineered stone countertops, multi-coloured splashback, metro tiled splashback, stainless steel appliances, medium hardwood flooring, no island and brown floors.
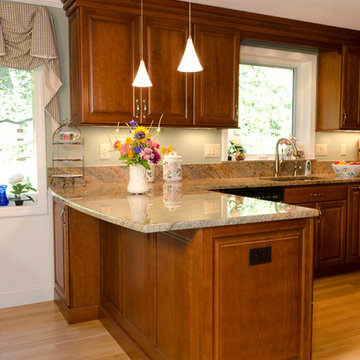
Design ideas for a medium sized classic u-shaped open plan kitchen in Manchester with a submerged sink, raised-panel cabinets, dark wood cabinets, granite worktops, stainless steel appliances, medium hardwood flooring and a breakfast bar.
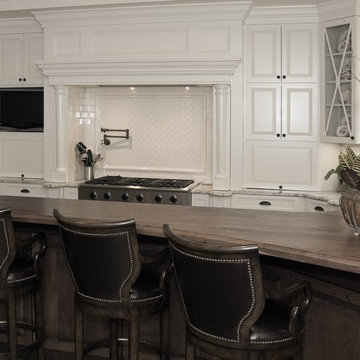
This kitchen featured a pub style bar to encourage social interaction while preserving the integrity and function of the work area.
This is an example of a classic l-shaped kitchen/diner in Atlanta with stainless steel appliances, wood worktops, a belfast sink, raised-panel cabinets, white cabinets, white splashback and ceramic splashback.
This is an example of a classic l-shaped kitchen/diner in Atlanta with stainless steel appliances, wood worktops, a belfast sink, raised-panel cabinets, white cabinets, white splashback and ceramic splashback.

A tiny kitchen that was redone with what we all wish for storage, storage and more storage.
The design dilemma was how to incorporate the existing flooring and wallpaper the client wanted to preserve.
The kitchen is a combo of both traditional and transitional element thus becoming a neat eclectic kitchen.
The wood finish cabinets are natural Alder wood with a clear finish while the main portion of the kitchen is a fantastic olive-green finish.
for a cleaner look the countertop quartz has been used for the backsplash as well.
This way no busy grout lines are present to make the kitchen feel heavier and busy.
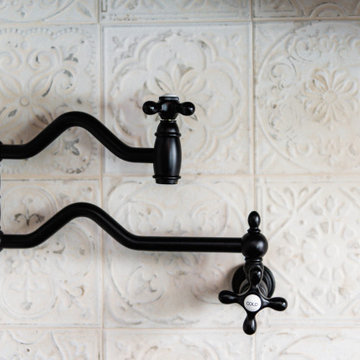
This client wanted the Italian Tuscan inspired kitchen with warm and creamy colors. I also wanted to create an island that was a bit different, one that is not connected to the ground, works as a prep space and also a seating area. The black is a beautiful contrast to the creamy coconut cabinets and travertine backsplash.
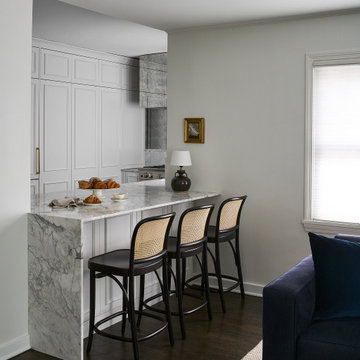
This is an example of a small traditional u-shaped enclosed kitchen in Chicago with a submerged sink, raised-panel cabinets, white cabinets, marble worktops, white splashback, mirror splashback, stainless steel appliances, dark hardwood flooring, a breakfast bar, brown floors and white worktops.
Premium Kitchen with Raised-panel Cabinets Ideas and Designs
5