Kitchen with Recessed-panel Cabinets and a Breakfast Bar Ideas and Designs
Refine by:
Budget
Sort by:Popular Today
1 - 20 of 16,029 photos
Item 1 of 3

Design ideas for a medium sized traditional galley enclosed kitchen in Gloucestershire with a built-in sink, recessed-panel cabinets, blue cabinets, stainless steel worktops, coloured appliances and a breakfast bar.

The original space was a long, narrow room, with a tv and sofa on one end, and a dining table on the other. Both zones felt completely disjointed and at loggerheads with one another. Attached to the space, through glazed double doors, was a small kitchen area, illuminated in borrowed light from the conservatory and an uninspiring roof light in a connecting space.
But our designers knew exactly what to do with this home that had so much untapped potential. Starting by moving the kitchen into the generously sized orangery space, with informal seating around a breakfast bar. Creating a bright, welcoming, and social environment to prepare family meals and relax together in close proximity. In the warmer months the French doors, positioned within this kitchen zone, open out to a comfortable outdoor living space where the family can enjoy a chilled glass of wine and a BBQ on a cool summers evening.

This is an example of a rural l-shaped kitchen/diner in Gloucestershire with a submerged sink, recessed-panel cabinets, beige cabinets, wood worktops, black appliances, a breakfast bar, multi-coloured floors, brown worktops and exposed beams.

Architecture & Interior Design: David Heide Design Studio -- Photos: Karen Melvin
Design ideas for a classic kitchen in Minneapolis with light wood cabinets, green splashback, metro tiled splashback, recessed-panel cabinets, granite worktops, a breakfast bar and grey worktops.
Design ideas for a classic kitchen in Minneapolis with light wood cabinets, green splashback, metro tiled splashback, recessed-panel cabinets, granite worktops, a breakfast bar and grey worktops.

Photo of a small traditional l-shaped kitchen/diner in Louisville with a single-bowl sink, recessed-panel cabinets, green cabinets, quartz worktops, grey splashback, stone slab splashback, stainless steel appliances, medium hardwood flooring, a breakfast bar and grey worktops.

The in-law suite kitchen could only be in a small corner of the basement. The kitchen design started with the question: how small can this kitchen be? The compact layout was designed to provide generous counter space, comfortable walking clearances, and abundant storage. The bold colors and fun patterns anchored by the warmth of the dark wood flooring create a happy and invigorating space.
SQUARE FEET: 140

complete kitchen remodeling using porcelain counter tops Calcutta gold, subway tiles in chevron pattern installation ,spc waterproof flooring and off white shaker cabinets

Baron Construction & Remodeling Co.
Kitchen Remodel & Design
Complete Home Remodel & Design
Master Bedroom Remodel
Dining Room Remodel
Inspiration for a large coastal u-shaped kitchen/diner in San Francisco with recessed-panel cabinets, grey cabinets, white splashback, stainless steel appliances, light hardwood flooring, a breakfast bar, beige floors, white worktops, a belfast sink, marble worktops and ceramic splashback.
Inspiration for a large coastal u-shaped kitchen/diner in San Francisco with recessed-panel cabinets, grey cabinets, white splashback, stainless steel appliances, light hardwood flooring, a breakfast bar, beige floors, white worktops, a belfast sink, marble worktops and ceramic splashback.
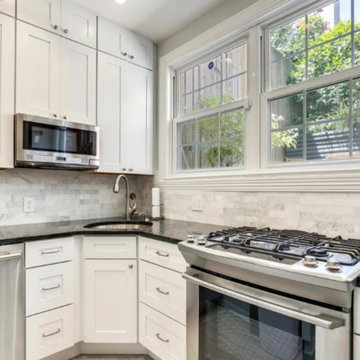
Photo of a medium sized classic u-shaped enclosed kitchen in DC Metro with a submerged sink, recessed-panel cabinets, white cabinets, granite worktops, white splashback, marble splashback, stainless steel appliances, medium hardwood flooring, a breakfast bar, brown floors and black worktops.
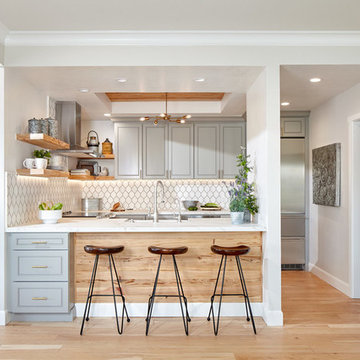
Baron Construction & Remodeling Co.
Kitchen Remodel & Design
Complete Home Remodel & Design
Master Bedroom Remodel
Dining Room Remodel
Inspiration for a nautical u-shaped kitchen in San Francisco with recessed-panel cabinets, grey cabinets, white splashback, stainless steel appliances, light hardwood flooring, a breakfast bar, beige floors, white worktops, a belfast sink, marble worktops and ceramic splashback.
Inspiration for a nautical u-shaped kitchen in San Francisco with recessed-panel cabinets, grey cabinets, white splashback, stainless steel appliances, light hardwood flooring, a breakfast bar, beige floors, white worktops, a belfast sink, marble worktops and ceramic splashback.

Inspiration for a small classic galley kitchen/diner in Portland with a double-bowl sink, recessed-panel cabinets, white cabinets, granite worktops, grey splashback, metro tiled splashback, stainless steel appliances, medium hardwood flooring, a breakfast bar, brown floors and grey worktops.

Architectural photography by ibi designs
Expansive mediterranean u-shaped kitchen/diner in Miami with recessed-panel cabinets, dark wood cabinets, granite worktops, multi-coloured splashback, stainless steel appliances, travertine flooring, a breakfast bar, beige floors and multicoloured worktops.
Expansive mediterranean u-shaped kitchen/diner in Miami with recessed-panel cabinets, dark wood cabinets, granite worktops, multi-coloured splashback, stainless steel appliances, travertine flooring, a breakfast bar, beige floors and multicoloured worktops.
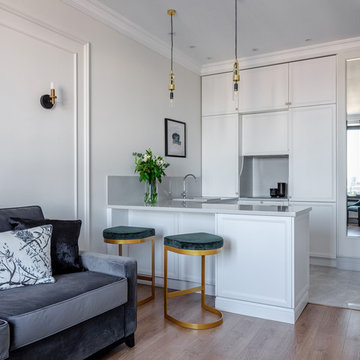
Михаил Лоскутов
Inspiration for a traditional u-shaped open plan kitchen in Moscow with recessed-panel cabinets, white cabinets, white splashback, a breakfast bar and grey worktops.
Inspiration for a traditional u-shaped open plan kitchen in Moscow with recessed-panel cabinets, white cabinets, white splashback, a breakfast bar and grey worktops.

Beach style u-shaped kitchen in Jacksonville with a belfast sink, recessed-panel cabinets, black cabinets, wood worktops, white splashback, metro tiled splashback, stainless steel appliances, medium hardwood flooring, a breakfast bar, brown floors and brown worktops.

FLOOR TILES: Minoli Stelvio Walnut Matt 15.2/61.5
This is an example of a medium sized traditional u-shaped enclosed kitchen in London with porcelain flooring, brown floors, a submerged sink, recessed-panel cabinets, grey cabinets, glass sheet splashback, a breakfast bar, white worktops, beige splashback and integrated appliances.
This is an example of a medium sized traditional u-shaped enclosed kitchen in London with porcelain flooring, brown floors, a submerged sink, recessed-panel cabinets, grey cabinets, glass sheet splashback, a breakfast bar, white worktops, beige splashback and integrated appliances.

Inspiration for a classic single-wall enclosed kitchen in Singapore with a built-in sink, recessed-panel cabinets, black cabinets, black splashback, glass sheet splashback, black appliances, a breakfast bar, black floors and beige worktops.
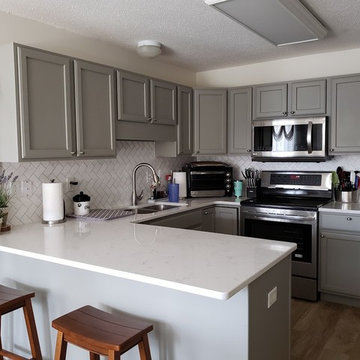
Inspiration for a medium sized traditional u-shaped enclosed kitchen in St Louis with a submerged sink, recessed-panel cabinets, grey cabinets, marble worktops, white splashback, ceramic splashback, stainless steel appliances, light hardwood flooring, a breakfast bar, beige floors and white worktops.

This bright urban oasis is perfectly appointed with O'Brien Harris Cabinetry in Chicago's bespoke Chatham White Oak cabinetry. The scope of the project included a kitchen that is open to the great room and a bar. The open-concept design is perfect for entertaining. Countertops are Carrara marble, and the backsplash is a white subway tile, which keeps the palette light and bright. The kitchen is accented with polished nickel hardware. Niches were created for open shelving on the oven wall. A custom hood fabricated by O’Brien Harris with stainless banding creates a focal point in the space. Windows take up the entire back wall, which posed a storage challenge. The solution? Our kitchen designers extended the kitchen cabinetry into the great room to accommodate the family’s storage requirements. obrienharris.com
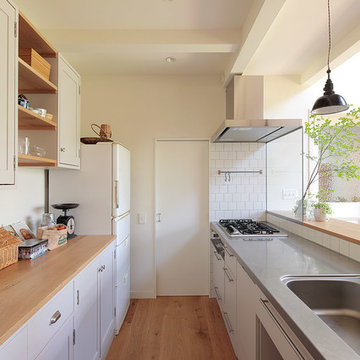
Inspiration for a scandi single-wall open plan kitchen in Yokohama with an integrated sink, recessed-panel cabinets, white cabinets, wood worktops, white splashback, white appliances, medium hardwood flooring, a breakfast bar and brown floors.

This Montana inspired kitchen was designed to reflect the homeowners' love of the great outdoors. Earthy wood tones and majestic granite complement the western decor of their home. Cherry cabinets have a western style door and rugged oil rubbed bronze handles.
Two structural changes were made. First, a tray ceiling was created to increase the height of the kitchen. Next, the kitchen was opened up completely to the family room by removing a doorway and partial wall. The end of the peninsula curves around to invite everyone into the family room.
The apothecary drawers (left of the dishwasher) add a rustic western charm. But the highlight of this kitchen is the custom built large pantry. A granite work surface within the pantry complete with electrical outlets allows the homeowner to use small appliances right where they located and stored. Upper shelves allow the homeowners to easily see their large and small pantry items along with generously sized spice racks on each door. Plenty of drawers and a second food pantry provide the needed storage for this active family.
Kitchen with Recessed-panel Cabinets and a Breakfast Bar Ideas and Designs
1