Kitchen with Recessed-panel Cabinets and Black Floors Ideas and Designs
Refine by:
Budget
Sort by:Popular Today
1 - 20 of 710 photos
Item 1 of 3

This is an example of a medium sized traditional u-shaped open plan kitchen in New York with a belfast sink, recessed-panel cabinets, grey cabinets, quartz worktops, white splashback, ceramic splashback, stainless steel appliances, slate flooring, an island and black floors.

View of kitchen galley through to dining room. Undermount sink with pull-down faucet, 24" speed oven, dishwasher, with the induction cooktop and fridge opposite. Stacked cabinets with LED lighting add display storage.

Inspiration for a medium sized classic u-shaped kitchen/diner in New York with a submerged sink, recessed-panel cabinets, black cabinets, quartz worktops, white splashback, metro tiled splashback, stainless steel appliances, ceramic flooring, a breakfast bar, black floors and white worktops.
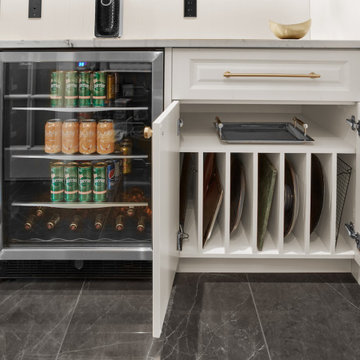
Custom cooking sheet cabinet
Design ideas for a contemporary kitchen in Edmonton with a submerged sink, recessed-panel cabinets, white cabinets, granite worktops, white splashback, stainless steel appliances, ceramic flooring, an island, black floors and white worktops.
Design ideas for a contemporary kitchen in Edmonton with a submerged sink, recessed-panel cabinets, white cabinets, granite worktops, white splashback, stainless steel appliances, ceramic flooring, an island, black floors and white worktops.
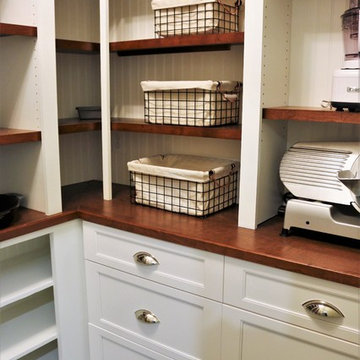
In the expanded walk-in pantry, our client decided to dress up the storage space by adding custom base cabinetry and coordinating shelving. The countertop and shelves are a rich, cherry wood. Bead-board finishes off the look and ties in with the adjacent, country kitchen.

This is an example of a modern l-shaped open plan kitchen in Salt Lake City with a built-in sink, recessed-panel cabinets, medium wood cabinets, marble worktops, stainless steel appliances, an island, black floors, white worktops, white splashback, metro tiled splashback and slate flooring.
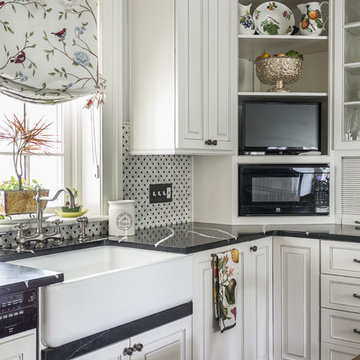
Photo of a classic kitchen in DC Metro with a belfast sink, recessed-panel cabinets, white cabinets, multi-coloured splashback, black floors and black worktops.

Painted trim and cabinets combined with warm, gray walls and pops of greenery create an updated, transitional style in this 90's townhome.
Design ideas for a small traditional galley kitchen/diner in Minneapolis with a submerged sink, recessed-panel cabinets, white cabinets, engineered stone countertops, white splashback, metro tiled splashback, stainless steel appliances, laminate floors, no island, black floors and white worktops.
Design ideas for a small traditional galley kitchen/diner in Minneapolis with a submerged sink, recessed-panel cabinets, white cabinets, engineered stone countertops, white splashback, metro tiled splashback, stainless steel appliances, laminate floors, no island, black floors and white worktops.

The main wall of the kitchen houses a 36" refrigerator, 24" dishwasher and sink. Cabinets go to the ceiling with a small top trim, all wall cabinets have recessed bottoms for under cabinet lights. Chef's pantry storage is featured to the right of the dishwasher. All cabinets are Brookhaven with an Alpine White finish on the Springfield Recessed door style.
Builder: Steve Hood with Steve Hood Company
Cabinet Designer: Mary Calvin and Kelly Ziehe with Cabinet Innovations

The interior was primarily a cosmetic renovation and also, kitchen renovation. So, the idea was to be very respectful of the original architectural details. With the kitchen, in particular, it was important to maximize function, space, and storage so every inch counted. The detailing was updated still respectful of the original architecture, but fresher approach.
The appliances were rearranged to maximize functionality and incorporated in some space from an existing porch that had been enclosed.
The floor is an ebony stain pine, and then I added a tall wainscot around the room to integrate with the cabinetry more.

Дизайнер - Татьяна Никитина. Стилист - Мария Мироненко. Фотограф - Евгений Кулибаба.
Design ideas for a large classic l-shaped kitchen in Moscow with marble flooring, black floors, recessed-panel cabinets, beige cabinets, brown splashback, wood splashback and white worktops.
Design ideas for a large classic l-shaped kitchen in Moscow with marble flooring, black floors, recessed-panel cabinets, beige cabinets, brown splashback, wood splashback and white worktops.
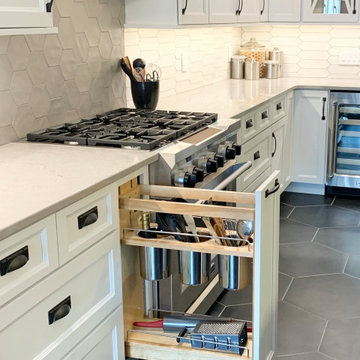
Koch Cabinetry in a combination of Bristol “White” and Charleston Rift Oak “Silverwood” doors. KitchenAid appliances and Cambria Quartz in “St. Giles” and “Harrogate” designs. Crayon and hexagon shaped tiles cover the wall and floor surfaces. Installed in Geneseo, IL by the Kitchen and Bath design experts at Village Home Stores.
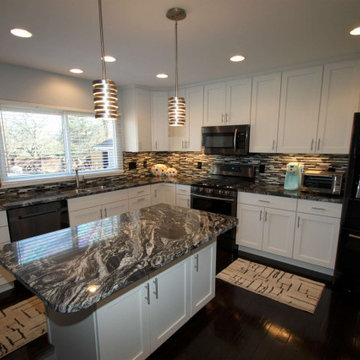
Design ideas for a medium sized classic u-shaped enclosed kitchen in Cincinnati with a submerged sink, recessed-panel cabinets, white cabinets, granite worktops, multi-coloured splashback, matchstick tiled splashback, black appliances, dark hardwood flooring, an island, black floors and black worktops.

On April 22, 2013, MainStreet Design Build began a 6-month construction project that ended November 1, 2013 with a beautiful 655 square foot addition off the rear of this client's home. The addition included this gorgeous custom kitchen, a large mudroom with a locker for everyone in the house, a brand new laundry room and 3rd car garage. As part of the renovation, a 2nd floor closet was also converted into a full bathroom, attached to a child’s bedroom; the formal living room and dining room were opened up to one another with custom columns that coordinated with existing columns in the family room and kitchen; and the front entry stairwell received a complete re-design.
KateBenjamin Photography

A traditional ticking stripe with a solid contrast panel base to this Roman blind, kept the window treatment minimal to another simplistic kitchen design.
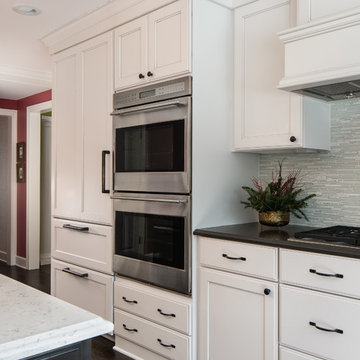
On April 22, 2013, MainStreet Design Build began a 6-month construction project that ended November 1, 2013 with a beautiful 655 square foot addition off the rear of this client's home. The addition included this gorgeous custom kitchen, a large mudroom with a locker for everyone in the house, a brand new laundry room and 3rd car garage. As part of the renovation, a 2nd floor closet was also converted into a full bathroom, attached to a child’s bedroom; the formal living room and dining room were opened up to one another with custom columns that coordinated with existing columns in the family room and kitchen; and the front entry stairwell received a complete re-design.
KateBenjamin Photography

Regan Wood Photography
Large classic u-shaped open plan kitchen in New York with a submerged sink, recessed-panel cabinets, blue cabinets, granite worktops, white splashback, metro tiled splashback, integrated appliances, cement flooring, an island, black floors and grey worktops.
Large classic u-shaped open plan kitchen in New York with a submerged sink, recessed-panel cabinets, blue cabinets, granite worktops, white splashback, metro tiled splashback, integrated appliances, cement flooring, an island, black floors and grey worktops.
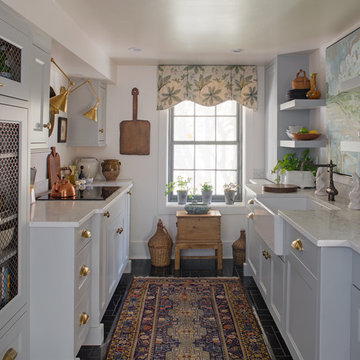
Design ideas for a traditional galley kitchen in Los Angeles with engineered stone countertops, recessed-panel cabinets, white cabinets, an island and black floors.

This residential kitchen project was performed in conjunction with Legacy Custom Homes/RSD, Frank Ponterio Interiors, and NuHaus/Exclusive
Woodworking.
The goal of this project was to fabricate and install marble slabs in a fashion that mimicked the custom millwork in the rest of this estate home on the
Northshore of Chicago. John Tithof and Jason Cranmer, along with the fabrication production team, executed this project on behalf of Tithof Tile & Marble.
The client wanted the panels to appear as if carved from dimensional stone blocks rather than the classic full height stone backsplash. One of the primary focuses was keeping the client involved through the templating
and layout process to ensure they knew what their project would look like before anything was cut or installed. The evolution of this process has changed in recent years. Gone are the days of blue tape and visualizing the completed job. With the recent introduction of the revolutionary Perfect Match and Slabsmith software programs we have the ability to digitally layout every slab project and create a virtual representation of the project for approval prior to cutting.
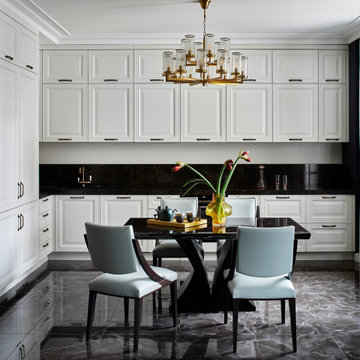
Photo of a medium sized classic grey and white l-shaped kitchen/diner in Moscow with a submerged sink, recessed-panel cabinets, white cabinets, composite countertops, black splashback, stone slab splashback, integrated appliances, porcelain flooring, black floors and black worktops.
Kitchen with Recessed-panel Cabinets and Black Floors Ideas and Designs
1