Kitchen with Recessed-panel Cabinets and Black Floors Ideas and Designs
Refine by:
Budget
Sort by:Popular Today
21 - 40 of 710 photos
Item 1 of 3

Inspiration for a classic single-wall enclosed kitchen in Singapore with a built-in sink, recessed-panel cabinets, black cabinets, black splashback, glass sheet splashback, black appliances, a breakfast bar, black floors and beige worktops.
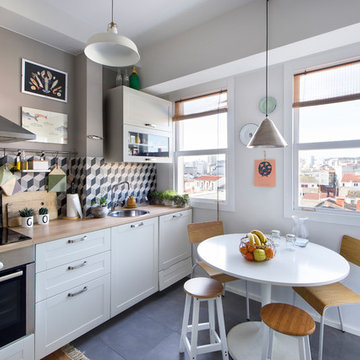
Medium sized bohemian single-wall kitchen/diner in Madrid with a single-bowl sink, recessed-panel cabinets, white cabinets, wood worktops, multi-coloured splashback, ceramic splashback, stainless steel appliances, ceramic flooring, no island and black floors.
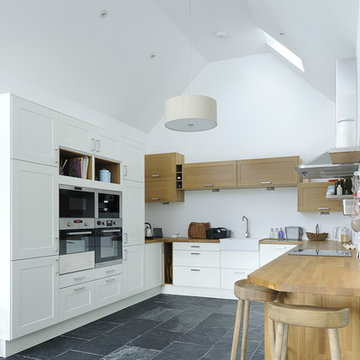
Nigel Rigden
Photo of a medium sized country u-shaped kitchen in Other with a belfast sink, recessed-panel cabinets, white cabinets, wood worktops, stainless steel appliances, a breakfast bar, black floors and beige worktops.
Photo of a medium sized country u-shaped kitchen in Other with a belfast sink, recessed-panel cabinets, white cabinets, wood worktops, stainless steel appliances, a breakfast bar, black floors and beige worktops.

Modern Farmhouse Kitchen
Photo by Laura Moss
This is an example of a large farmhouse l-shaped kitchen in New York with a belfast sink, recessed-panel cabinets, grey cabinets, marble worktops, yellow splashback, ceramic splashback, limestone flooring, an island, stainless steel appliances and black floors.
This is an example of a large farmhouse l-shaped kitchen in New York with a belfast sink, recessed-panel cabinets, grey cabinets, marble worktops, yellow splashback, ceramic splashback, limestone flooring, an island, stainless steel appliances and black floors.
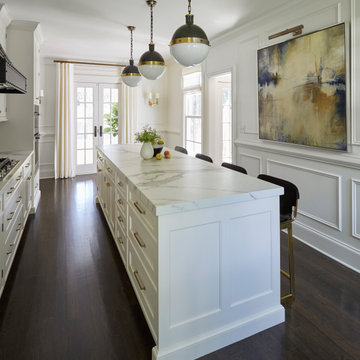
The light filled space has large windows and four doors, but works well in the strategically configured floor plan. Generous wall trim, exquisite light fixtures and modern stools create a warm ambiance. In the words of the homeowner, “it is beyond our dreams”.

This is an example of a medium sized eclectic l-shaped kitchen/diner in Atlanta with white cabinets, marble worktops, white splashback, marble splashback, stainless steel appliances, dark hardwood flooring, an island, black floors, white worktops and recessed-panel cabinets.

A dark wood kitchen exudes a sense of warmth and sophistication. The rich, deep tones of the wood create a cozy and inviting atmosphere, while also adding a touch of elegance to the space. The dark wood cabinets and countertops provide a striking contrast against lighter elements in the room, such as stainless steel appliances or light-colored walls. Overall, a dark wood kitchen is a timeless choice that brings a sense of luxury and comfort to any home.

This kitchen is built out of 1/4 sawn rustic white oak and then it was wire brushed for a textured finish. I then stained the completed cabinets Storm Grey, and then applied a white glaze to enhance the grain and appearance of texture.
The kitchen is an open design with 10′ ceilings with the uppers going all the way up. The top of the upper cabinets have glass doors and are backlit to add the the industrial feel. This kitchen features several nice custom organizers on each end of the front of the island with two hidden doors on the back of the island for storage.
Kelly and Carla also had me build custom cabinets for the master bath to match the kitchen.
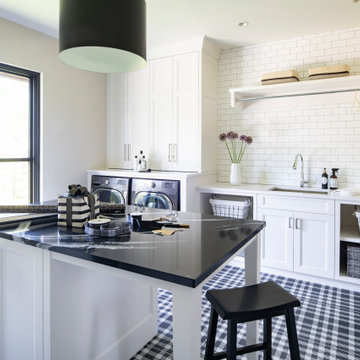
Photo of a classic galley kitchen in Minneapolis with a submerged sink, recessed-panel cabinets, white cabinets, white splashback, metro tiled splashback, black floors and white worktops.
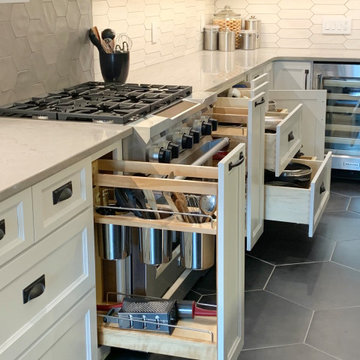
Koch Cabinetry in a combination of Bristol “White” and Charleston Rift Oak “Silverwood” doors. KitchenAid appliances and Cambria Quartz in “St. Giles” and “Harrogate” designs. Crayon and hexagon shaped tiles cover the wall and floor surfaces. Installed in Geneseo, IL by the Kitchen and Bath design experts at Village Home Stores.
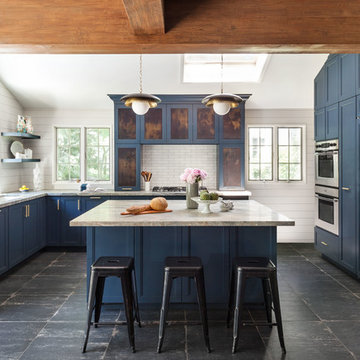
Regan Wood Photography
Inspiration for a large classic u-shaped open plan kitchen in New York with a submerged sink, recessed-panel cabinets, blue cabinets, white splashback, metro tiled splashback, integrated appliances, an island, black floors, grey worktops, granite worktops and cement flooring.
Inspiration for a large classic u-shaped open plan kitchen in New York with a submerged sink, recessed-panel cabinets, blue cabinets, white splashback, metro tiled splashback, integrated appliances, an island, black floors, grey worktops, granite worktops and cement flooring.

Photo: Marni Epstein-Mervis © 2018 Houzz
Photo of an industrial l-shaped open plan kitchen in Los Angeles with a submerged sink, recessed-panel cabinets, white cabinets, green splashback, stainless steel appliances, painted wood flooring, an island, black floors and white worktops.
Photo of an industrial l-shaped open plan kitchen in Los Angeles with a submerged sink, recessed-panel cabinets, white cabinets, green splashback, stainless steel appliances, painted wood flooring, an island, black floors and white worktops.
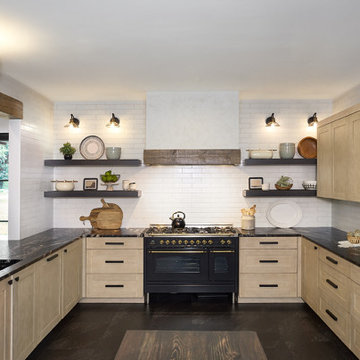
Lodge style kitchen with classic materials, subway tile, rift white oak cabinets, and a mix and match custom black stained oak panel ready dual refrigerator and matching floating shelves.

This residential kitchen project was performed in conjunction with Legacy Custom Homes/RSD, Frank Ponterio Interiors, and NuHaus/Exclusive
Woodworking.
The goal of this project was to fabricate and install marble slabs in a fashion that mimicked the custom millwork in the rest of this estate home on the
Northshore of Chicago. John Tithof and Jason Cranmer, along with the fabrication production team, executed this project on behalf of Tithof Tile & Marble.
The client wanted the panels to appear as if carved from dimensional stone blocks rather than the classic full height stone backsplash. One of the primary focuses was keeping the client involved through the templating
and layout process to ensure they knew what their project would look like before anything was cut or installed. The evolution of this process has changed in recent years. Gone are the days of blue tape and visualizing the completed job. With the recent introduction of the revolutionary Perfect Match and Slabsmith software programs we have the ability to digitally layout every slab project and create a virtual representation of the project for approval prior to cutting.
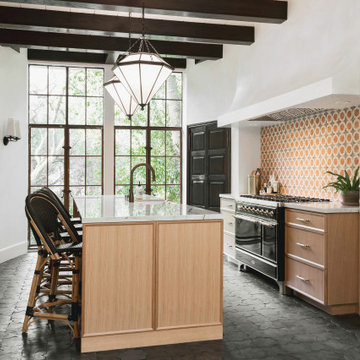
Inspiration for a mediterranean galley kitchen in San Luis Obispo with a belfast sink, recessed-panel cabinets, medium wood cabinets, multi-coloured splashback, black appliances, an island, black floors, white worktops and exposed beams.
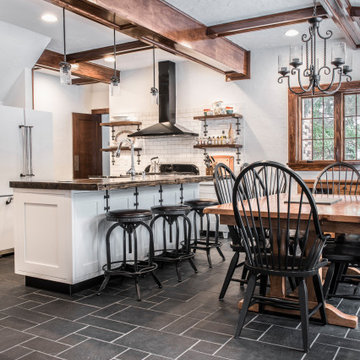
This Modern Farmhouse kitchen has a touch of rustic charm. Designed by Curtis Lumber Company, Inc., the kitchen features cabinets from Crystal Cabinet Works Inc. (Keyline Inset, Gentry). The glossy, rich, hand-painted look backsplash is by Daltile (Artigiano) and the slate floor is by Sheldon Slate. Photos property of Curtis Lumber company, Inc.
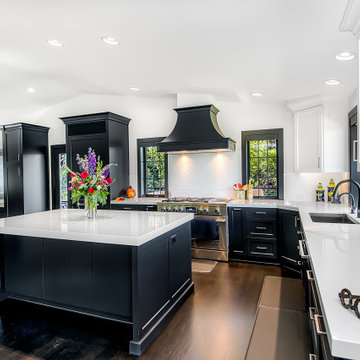
White & Black farmhouse inspired Kitchen with pops of color.
Inspiration for a traditional kitchen in Portland with a submerged sink, recessed-panel cabinets, black cabinets, composite countertops, white splashback, ceramic splashback, stainless steel appliances, dark hardwood flooring, an island, black floors and white worktops.
Inspiration for a traditional kitchen in Portland with a submerged sink, recessed-panel cabinets, black cabinets, composite countertops, white splashback, ceramic splashback, stainless steel appliances, dark hardwood flooring, an island, black floors and white worktops.
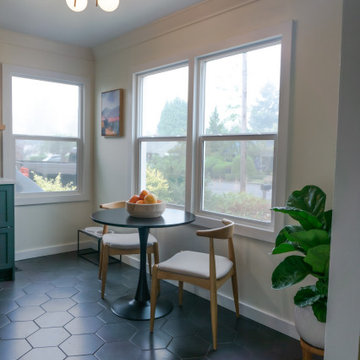
Photo of a small midcentury galley kitchen/diner in Portland with a submerged sink, recessed-panel cabinets, green cabinets, engineered stone countertops, grey splashback, glass tiled splashback, stainless steel appliances, porcelain flooring, black floors and white worktops.
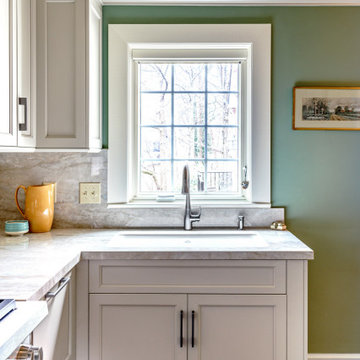
Small kitchen upgrade.
Panel Front Sub-Zero.
Design ideas for a small eclectic l-shaped enclosed kitchen in Other with a submerged sink, recessed-panel cabinets, beige cabinets, stainless steel appliances, porcelain flooring, no island, black floors and beige worktops.
Design ideas for a small eclectic l-shaped enclosed kitchen in Other with a submerged sink, recessed-panel cabinets, beige cabinets, stainless steel appliances, porcelain flooring, no island, black floors and beige worktops.
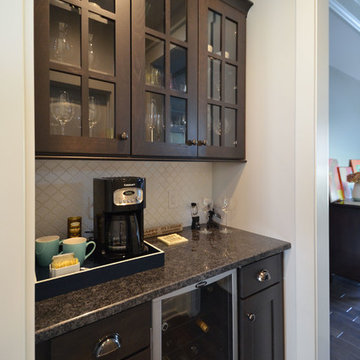
Design ideas for a large l-shaped kitchen/diner in New York with a submerged sink, recessed-panel cabinets, white cabinets, grey splashback, marble splashback, stainless steel appliances, dark hardwood flooring, an island and black floors.
Kitchen with Recessed-panel Cabinets and Black Floors Ideas and Designs
2