Kitchen with Recessed-panel Cabinets and Black Worktops Ideas and Designs
Refine by:
Budget
Sort by:Popular Today
21 - 40 of 5,304 photos
Item 1 of 3
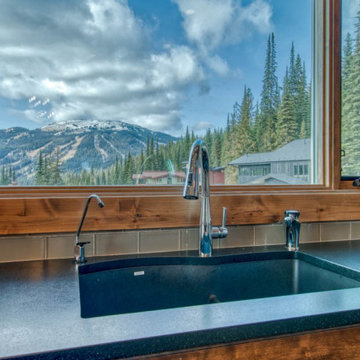
kitchen sink with a view
Medium sized rustic u-shaped kitchen/diner in Vancouver with a built-in sink, recessed-panel cabinets, medium wood cabinets, granite worktops, grey splashback, metro tiled splashback, stainless steel appliances, medium hardwood flooring, an island, brown floors and black worktops.
Medium sized rustic u-shaped kitchen/diner in Vancouver with a built-in sink, recessed-panel cabinets, medium wood cabinets, granite worktops, grey splashback, metro tiled splashback, stainless steel appliances, medium hardwood flooring, an island, brown floors and black worktops.

Inspiration for a traditional u-shaped kitchen/diner in Portland with a belfast sink, recessed-panel cabinets, white cabinets, multi-coloured splashback, metro tiled splashback, stainless steel appliances, medium hardwood flooring, an island, brown floors, black worktops, exposed beams and a vaulted ceiling.
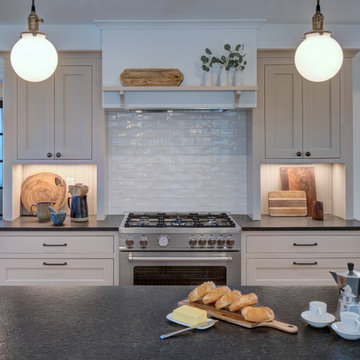
Photo of a medium sized country l-shaped open plan kitchen in DC Metro with a belfast sink, recessed-panel cabinets, beige cabinets, granite worktops, white splashback, metro tiled splashback, stainless steel appliances, light hardwood flooring, an island and black worktops.
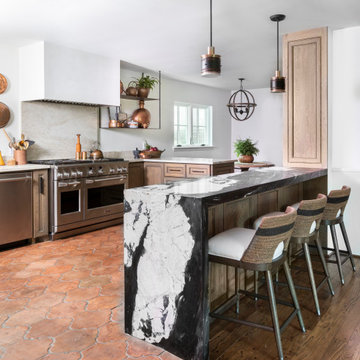
Photo of a traditional u-shaped kitchen in Houston with recessed-panel cabinets, dark wood cabinets, beige splashback, stainless steel appliances, terracotta flooring, a breakfast bar, brown floors and black worktops.

Two-toned white and navy blue transitional kitchen with brass hardware and accents.
Custom Cabinetry: Thorpe Concepts
Photography: Young Glass Photography

Old World Mix of Spanish and English graces this completely remodeled old home in Hope Ranch, Santa Barbara. All new painted cabinets throughout, with glossy and satin finishes mixed with antiques discovered throughout the world. A wonderful mix of the owner's antique red rugs over the slate and bleached walnut floors pared with an eclectic modern art collection give a contemporary feel to this old style villa. A new pantry crafted from the unused 'maids room' attaches to the kitchen with a glossy blue island and white cabinetry. Large red velvet drapes separate the very large great room with the limestone fireplace and oversized upholstery from the kitchen area. Upstairs the library is created from an attic space, with long cushioned window seats in a wild mix of reds and blues. Several unique upstairs rooms for guests with on suite baths in different colors and styles. Black and white bath, Red bedroom, blue bedrooms, all with unique art. Off of the master features a sun room with a long, low extra long sofa, grass shades and soft drapes.
Project Location Hope Ranch, Santa Barbara. From their beautiful resort town of Ojai, they serve clients in Montecito, Hope Ranch, Malibu, Westlake and Calabasas, across the tri-county areas of Santa Barbara, Ventura and Los Angeles, south to Hidden Hills- north through Solvang and more.
John Madden Construction
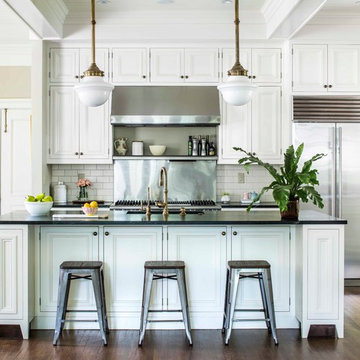
This was a kitchen renovation and family room addition to a home that was originally built in 1919 by Atlanta architect, Neel Reid.
Photos by Jeff Herr
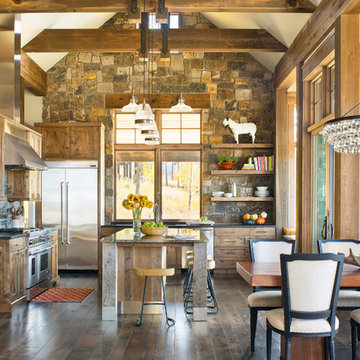
Rustic l-shaped kitchen/diner in Denver with recessed-panel cabinets, medium wood cabinets, grey splashback, stone tiled splashback, stainless steel appliances, dark hardwood flooring, an island, brown floors and black worktops.
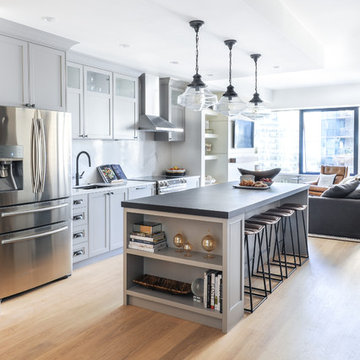
Photo of a medium sized classic galley open plan kitchen in Vancouver with a submerged sink, recessed-panel cabinets, grey cabinets, white splashback, stainless steel appliances, light hardwood flooring, an island, beige floors, composite countertops, stone slab splashback and black worktops.

Photography by Laura Hull.
Photo of a large classic l-shaped kitchen/diner in San Francisco with a belfast sink, recessed-panel cabinets, green cabinets, marble worktops, white splashback, ceramic splashback, black appliances, dark hardwood flooring, no island, brown floors and black worktops.
Photo of a large classic l-shaped kitchen/diner in San Francisco with a belfast sink, recessed-panel cabinets, green cabinets, marble worktops, white splashback, ceramic splashback, black appliances, dark hardwood flooring, no island, brown floors and black worktops.
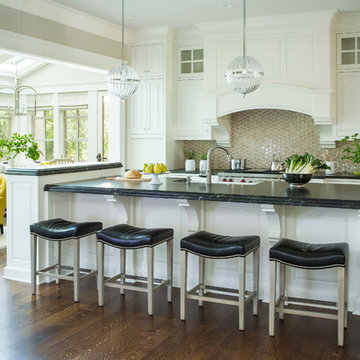
Martha O'Hara Interiors, Interior Design | Kyle Hunt & Partners, Builder | Mike Sharratt, Architect | Troy Thies, Photography | Shannon Gale, Photo Styling
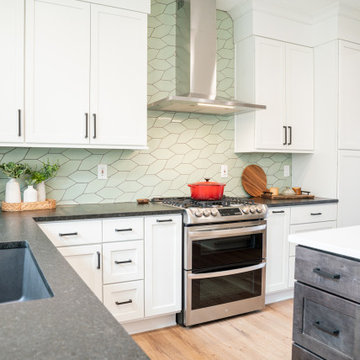
modern updated kitchen renovation. open concept. quartz island. black leathered granite countertops
Photo of a large modern l-shaped open plan kitchen in Cincinnati with a submerged sink, recessed-panel cabinets, white cabinets, granite worktops, green splashback, ceramic splashback, stainless steel appliances, vinyl flooring, an island, beige floors and black worktops.
Photo of a large modern l-shaped open plan kitchen in Cincinnati with a submerged sink, recessed-panel cabinets, white cabinets, granite worktops, green splashback, ceramic splashback, stainless steel appliances, vinyl flooring, an island, beige floors and black worktops.

Inspiration for a traditional u-shaped kitchen/diner in Montreal with recessed-panel cabinets, black cabinets, marble worktops, stainless steel appliances, medium hardwood flooring, multiple islands, brown floors, black worktops and exposed beams.

Design ideas for a classic u-shaped kitchen in Boston with a belfast sink, recessed-panel cabinets, white cabinets, white splashback, stainless steel appliances, dark hardwood flooring, an island, brown floors, black worktops, a coffered ceiling and a timber clad ceiling.
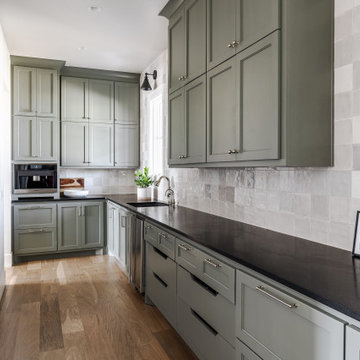
One of a kind luxury kitchen with creative and timeless touches.
Photo of a large classic u-shaped open plan kitchen in Oklahoma City with a submerged sink, recessed-panel cabinets, light wood cabinets, marble worktops, white splashback, marble splashback, stainless steel appliances, medium hardwood flooring, an island and black worktops.
Photo of a large classic u-shaped open plan kitchen in Oklahoma City with a submerged sink, recessed-panel cabinets, light wood cabinets, marble worktops, white splashback, marble splashback, stainless steel appliances, medium hardwood flooring, an island and black worktops.
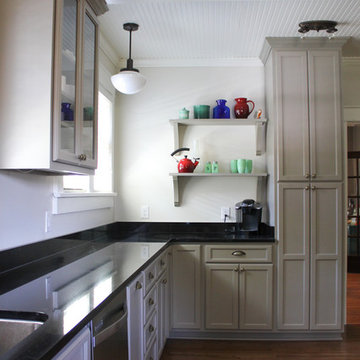
This is an example of a medium sized traditional u-shaped enclosed kitchen in Nashville with a submerged sink, recessed-panel cabinets, grey cabinets, granite worktops, black splashback, stainless steel appliances, medium hardwood flooring, no island, brown floors and black worktops.
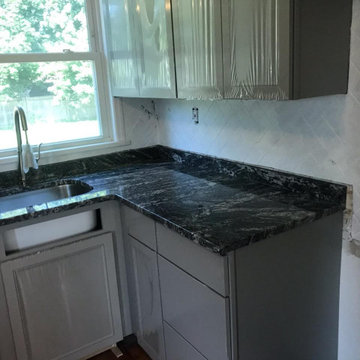
Silver Forest granite, eased edge, single basin, stainless steel, undermount sink.
Design ideas for a small l-shaped enclosed kitchen in Other with a submerged sink, recessed-panel cabinets, grey cabinets, granite worktops, white splashback, stainless steel appliances, no island and black worktops.
Design ideas for a small l-shaped enclosed kitchen in Other with a submerged sink, recessed-panel cabinets, grey cabinets, granite worktops, white splashback, stainless steel appliances, no island and black worktops.
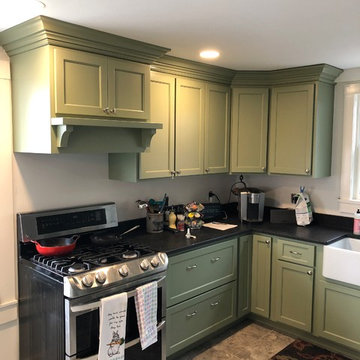
Finished Product
Photo of a small farmhouse u-shaped enclosed kitchen in Burlington with a belfast sink, recessed-panel cabinets, green cabinets, black appliances, no island, grey floors and black worktops.
Photo of a small farmhouse u-shaped enclosed kitchen in Burlington with a belfast sink, recessed-panel cabinets, green cabinets, black appliances, no island, grey floors and black worktops.
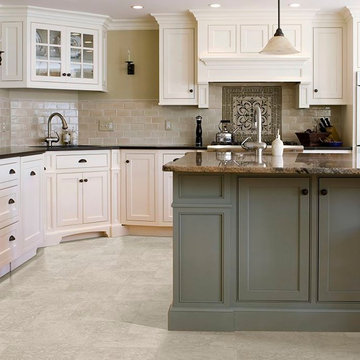
Inspiration for a large classic l-shaped enclosed kitchen in Orange County with a submerged sink, recessed-panel cabinets, white cabinets, granite worktops, beige splashback, metro tiled splashback, porcelain flooring, an island, beige floors and black worktops.

In this kitchen, Waypoint Living Spaces Maple Spice 650F cabinets with flat black hardware pulls were installed. The countertop is Wilsonart Xcaret 3cm Quartz with double roundover edge and 4” backsplash at the mail center cabinets. The backsplash is Jeffrey Court Slate fire and ice brick Mosaic. A Moen Align Spring single handle pull down spring faucet in Spot Resist Stainless and 18” brushed nickel towel bars and Ledge stainless steel sink with bottom sink grid, roll out grid, and bamboo cutting board. The flooring is a mixture of Permastone 16”x16” Indian Slate, Canyon and Verde flooring.
Kitchen with Recessed-panel Cabinets and Black Worktops Ideas and Designs
2