Kitchen with Recessed-panel Cabinets and Black Worktops Ideas and Designs
Refine by:
Budget
Sort by:Popular Today
61 - 80 of 5,304 photos
Item 1 of 3
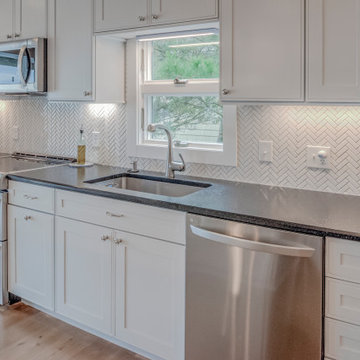
Renovation in Dune Road, Bethany Beach DE - Kitchen with White Vanities and White Tiles Backsplash
Design ideas for a medium sized nautical single-wall open plan kitchen in Other with a submerged sink, recessed-panel cabinets, white cabinets, granite worktops, white splashback, ceramic splashback, stainless steel appliances, light hardwood flooring, an island and black worktops.
Design ideas for a medium sized nautical single-wall open plan kitchen in Other with a submerged sink, recessed-panel cabinets, white cabinets, granite worktops, white splashback, ceramic splashback, stainless steel appliances, light hardwood flooring, an island and black worktops.
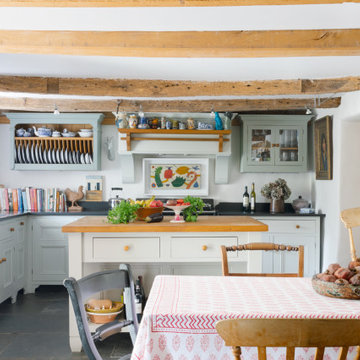
Kitchen design:
Winfreys
www.winfreys.co.uk
Medium sized country l-shaped open plan kitchen in Other with grey cabinets, integrated appliances, slate flooring, an island, grey floors, a submerged sink, recessed-panel cabinets and black worktops.
Medium sized country l-shaped open plan kitchen in Other with grey cabinets, integrated appliances, slate flooring, an island, grey floors, a submerged sink, recessed-panel cabinets and black worktops.
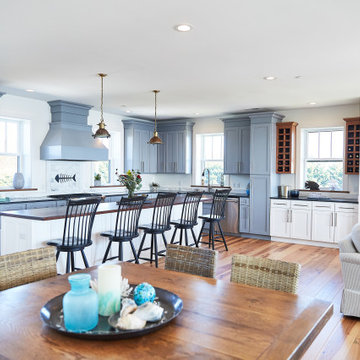
Medium sized nautical l-shaped open plan kitchen in Other with recessed-panel cabinets, blue cabinets, an island, black worktops, granite worktops, stainless steel appliances, medium hardwood flooring and brown floors.

Cooking essentials are all within reach for the serious chefs in this home! Faced with a cramped eat-in kitchen our job was to both maximize and open up the space. By relocating the refrigerator and surrounding it with pantry cabinets, we were able to create more counter space and allow space for two chefs. Warm stained-wood open corner shelving was installed to display the chefs’ favorite items and keep them right at an arm's reach. The breakfast table is now positioned at the window, giving diners a view of the beautiful backyard. The finishes (Executive Cabinetry - Putnam door style in Alabaster paint; Belgian Blue Satin quartz counters by Alleanza) blend seamlessly with the rest of the home.

This is an example of a traditional grey and brown u-shaped kitchen in Boston with a belfast sink, recessed-panel cabinets, brown cabinets, red splashback, brick splashback, stainless steel appliances, a breakfast bar, grey floors and black worktops.

Medium sized farmhouse l-shaped kitchen pantry in DC Metro with a submerged sink, recessed-panel cabinets, white cabinets, white splashback, metro tiled splashback, integrated appliances, light hardwood flooring, an island, brown floors and black worktops.
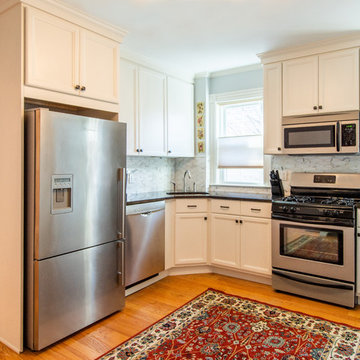
This stylish small kitchen features white recessed panel cabinetry with a black granite countertop, stainless appliances and a beautifully crafted tile backsplash in cool grey and white tones. The inside mount shades highlight the beautifully detailed window casings while the top down/bottom up style provide natural light without compromising privacy. Finally, a graceful traditional oriental rug grounds the space.
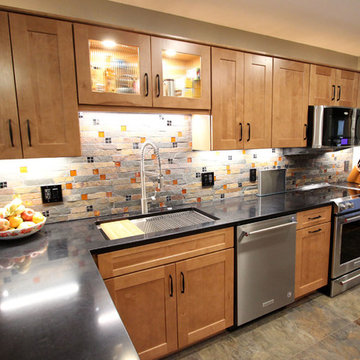
In this kitchen, Waypoint Living Spaces Maple Spice 650F cabinets with flat black hardware pulls were installed. The countertop is Wilsonart Xcaret 3cm Quartz with double roundover edge and 4” backsplash at the mail center cabinets. The backsplash is Jeffrey Court Slate fire and ice brick Mosaic. A Moen Align Spring single handle pull down spring faucet in Spot Resist Stainless and 18” brushed nickel towel bars and Ledge stainless steel sink with bottom sink grid, roll out grid, and bamboo cutting board. The flooring is a mixture of Permastone 16”x16” Indian Slate, Canyon and Verde flooring.
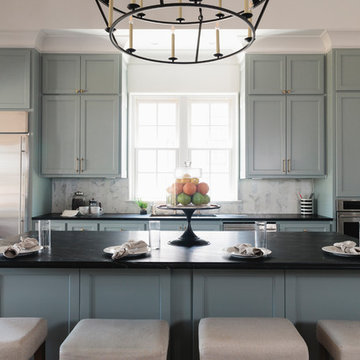
This is an example of a nautical kitchen in Birmingham with recessed-panel cabinets, blue cabinets, multi-coloured splashback, marble splashback, stainless steel appliances, dark hardwood flooring, an island, brown floors and black worktops.
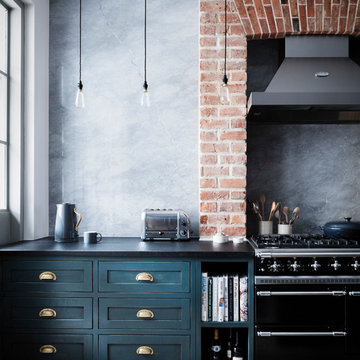
The original fireplace was opened up and a brick arch added to surround the cooker.
Photography by Rory Gardiner
This is an example of a medium sized traditional single-wall kitchen in London with recessed-panel cabinets, blue cabinets, black appliances, black worktops, grey splashback and dark hardwood flooring.
This is an example of a medium sized traditional single-wall kitchen in London with recessed-panel cabinets, blue cabinets, black appliances, black worktops, grey splashback and dark hardwood flooring.
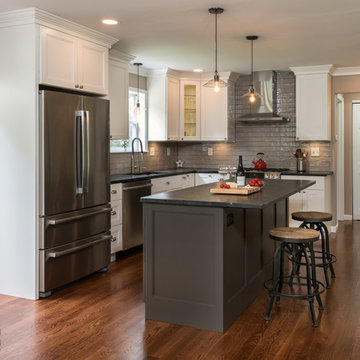
Mark Morand
Design ideas for a medium sized traditional l-shaped open plan kitchen in Other with a submerged sink, recessed-panel cabinets, white cabinets, granite worktops, grey splashback, glass tiled splashback, stainless steel appliances, medium hardwood flooring, an island, brown floors and black worktops.
Design ideas for a medium sized traditional l-shaped open plan kitchen in Other with a submerged sink, recessed-panel cabinets, white cabinets, granite worktops, grey splashback, glass tiled splashback, stainless steel appliances, medium hardwood flooring, an island, brown floors and black worktops.
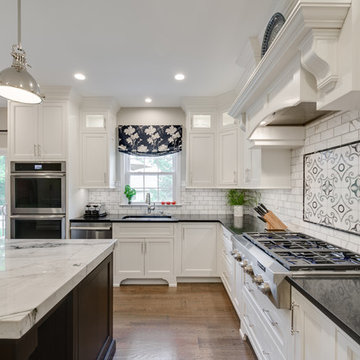
Inspiration for a large classic u-shaped kitchen/diner in Philadelphia with a submerged sink, recessed-panel cabinets, white cabinets, engineered stone countertops, white splashback, metro tiled splashback, integrated appliances, medium hardwood flooring, an island, brown floors and black worktops.
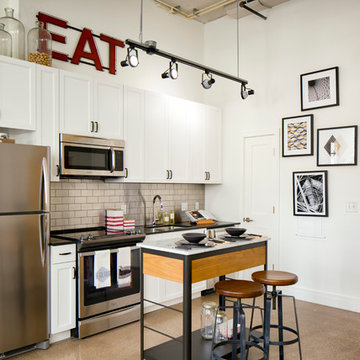
Raymond Cavicchio
Small urban single-wall kitchen/diner in DC Metro with white cabinets, beige splashback, stainless steel appliances, a submerged sink, recessed-panel cabinets, engineered stone countertops, metro tiled splashback, lino flooring, an island, brown floors and black worktops.
Small urban single-wall kitchen/diner in DC Metro with white cabinets, beige splashback, stainless steel appliances, a submerged sink, recessed-panel cabinets, engineered stone countertops, metro tiled splashback, lino flooring, an island, brown floors and black worktops.
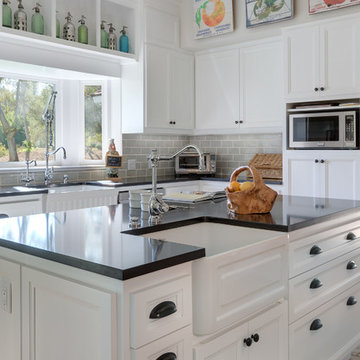
©Teague Hunziker
Design ideas for a large country l-shaped kitchen/diner in Other with a belfast sink, recessed-panel cabinets, white cabinets, engineered stone countertops, grey splashback, porcelain splashback, stainless steel appliances, travertine flooring, multiple islands, beige floors and black worktops.
Design ideas for a large country l-shaped kitchen/diner in Other with a belfast sink, recessed-panel cabinets, white cabinets, engineered stone countertops, grey splashback, porcelain splashback, stainless steel appliances, travertine flooring, multiple islands, beige floors and black worktops.
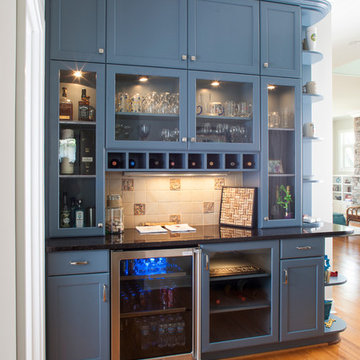
Medium sized traditional kitchen in Detroit with recessed-panel cabinets, beige splashback, medium hardwood flooring, ceramic splashback, stainless steel appliances, brown floors, blue cabinets and black worktops.
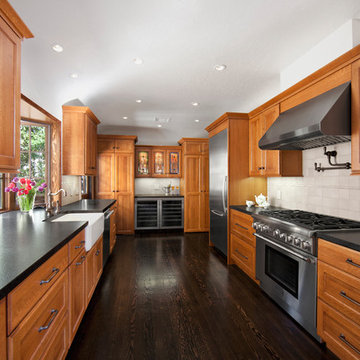
Joshbustosphotography.com
This is an example of a large traditional u-shaped enclosed kitchen in Los Angeles with a belfast sink, recessed-panel cabinets, medium wood cabinets, composite countertops, grey splashback, stainless steel appliances, dark hardwood flooring, no island, brown floors and black worktops.
This is an example of a large traditional u-shaped enclosed kitchen in Los Angeles with a belfast sink, recessed-panel cabinets, medium wood cabinets, composite countertops, grey splashback, stainless steel appliances, dark hardwood flooring, no island, brown floors and black worktops.
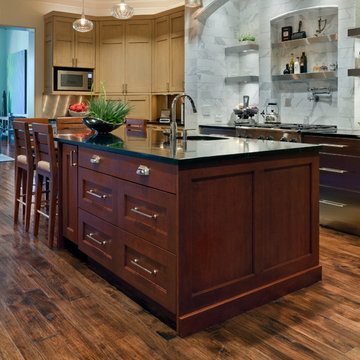
Designed by Melissa Sutherland, CKD, Allied ASID; Photo by Steven Long Photography; Rutt Handcrafted Cabinetry
This is an example of a large modern u-shaped kitchen in Nashville with recessed-panel cabinets, stainless steel appliances, medium hardwood flooring, an island, brown floors, light wood cabinets, multi-coloured splashback, black worktops and a belfast sink.
This is an example of a large modern u-shaped kitchen in Nashville with recessed-panel cabinets, stainless steel appliances, medium hardwood flooring, an island, brown floors, light wood cabinets, multi-coloured splashback, black worktops and a belfast sink.
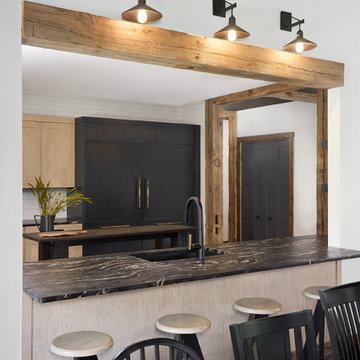
A kitchen pass through with snack bar seating offers an open concept, and the cooks ease of being a part of the conversations and memories.
We added reclaimed beams to the pass through opening and to the corners of the kitchen and hall openings
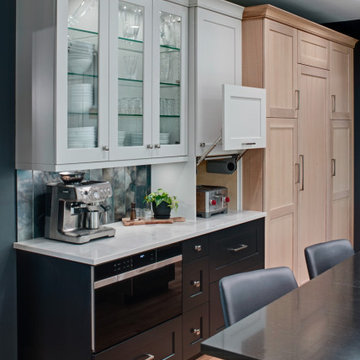
The original intent of this project was to replace the island, hood, countertops, and a few appliances. A primary bath remodel was the main priority. But once the couple realized certain features would enhance the functionality of the kitchen – not to mention completely change the aesthetic – they put the master bath on hold and decided to remodel the entire kitchen first.
Design objectives:
-Omit separate table, plan for a larger island that would seat 7 people
-Simple, clean lines – no rounded corners or weird angles
-Nothing trendy – use modern classic details
-Uncluttered countertops
-Better pantry storage for food & small appliances
-Integrated major appliances
-Coffee bar
-Avoid “1 color on perimeter with second color on island”
-Integrate a harmonious variety of finishes
-Integrate black & handmade metals
Design challenges:
-Island shape to fit within confines of existing half wall between kitchen & family room & bay window/door to backyard
-Narrow kitchen with major walkway
-Planning for 7 seats at the island
-Keep guest social area away from the cook’s zone
-Place appliances according to use
-Point-of-use storage for an avid cook within a relatively small space
-Integrate colors without looking too busy
THE NEW KITCHEN
-While the island is mostly rectangular, the seating area utilizes the bay extension without interfering with the exterior door
-All seating is placed on the outside perimeter of the island, giving the cook dedicated prep space
-The L-shaped seating area & adjacent coffee bar encourage guests to gather on the outside edge of the kitchen where they can still interact with the cook
-Island prep space includes 5 feet of versatile drawer storage, double waste basket and an open paper towel dispenser
-One pantry designated for food; the other for small appliances & bulk storage; creates visual armoire look
-Microwave drawer in island faces refrigerator for easy access & less interference with cook’s zone
-Appliance garages avoid clutter on the countertops
-Off-white upper cabinets make the kitchen look larger while the black bases offer contrast without closing in the space
Once the client committed to remodeling her entire kitchen, she had a good idea of the direction she wanted the space to take. Even so, there were many details that remained open to explore & contemplate. The end result is modern, clean and ultimately transitional – a creative vision anchored in functionality and artistry!
A powder room remodel was added to the project that beautifully compliments the kitchen aesthetic. The entire staircase, all trim & doors were painted in the same tones as the kitchen, transforming the entire first floor into a cohesive & welcoming space. It was a great collaborative partnership!

View of induction cooktop wall, including a wall oven and a 36" french door refrigerator. A bright orange backsplash of 4 x 4 ceramic tile adds brightness to the two-tone white/green cabinets.
Kitchen with Recessed-panel Cabinets and Black Worktops Ideas and Designs
4