Kitchen with Recessed-panel Cabinets and Integrated Appliances Ideas and Designs
Refine by:
Budget
Sort by:Popular Today
61 - 80 of 15,100 photos
Item 1 of 3

The wine refrigerator is really a great feature in this space as with the glass front you can see exactly what you are looking for.
Design ideas for a small traditional galley kitchen/diner in Jacksonville with a belfast sink, recessed-panel cabinets, white cabinets, engineered stone countertops, white splashback, ceramic splashback, dark hardwood flooring, an island, white worktops and integrated appliances.
Design ideas for a small traditional galley kitchen/diner in Jacksonville with a belfast sink, recessed-panel cabinets, white cabinets, engineered stone countertops, white splashback, ceramic splashback, dark hardwood flooring, an island, white worktops and integrated appliances.
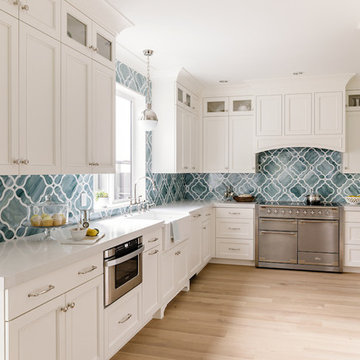
photography by Lincoln Barbour
Design ideas for a medium sized classic u-shaped kitchen in Portland with a belfast sink, recessed-panel cabinets, white cabinets, engineered stone countertops, integrated appliances, light hardwood flooring, blue splashback and glass tiled splashback.
Design ideas for a medium sized classic u-shaped kitchen in Portland with a belfast sink, recessed-panel cabinets, white cabinets, engineered stone countertops, integrated appliances, light hardwood flooring, blue splashback and glass tiled splashback.
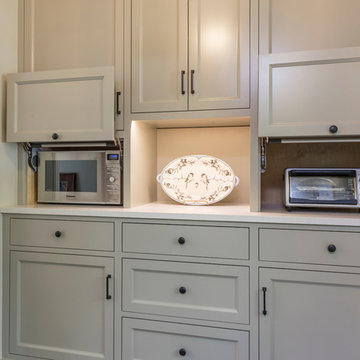
Inspiration for a large traditional l-shaped enclosed kitchen in Portland with a submerged sink, recessed-panel cabinets, grey cabinets, engineered stone countertops, white splashback, stone tiled splashback, integrated appliances, dark hardwood flooring, an island and brown floors.

This French Country kitchen features a large island with a butcher block countertop and bar stool seating. Black kitchen cabinets with gold hardware surround the kitchen. Open shelving is on both sides of the gas-burning stove. A floral loveseat sits against the window with an oval dining table to create a pop of color.

Inspiration for a large traditional galley kitchen in San Francisco with a submerged sink, recessed-panel cabinets, green cabinets, multi-coloured splashback, integrated appliances, medium hardwood flooring, no island, brown floors, engineered stone countertops and ceramic splashback.
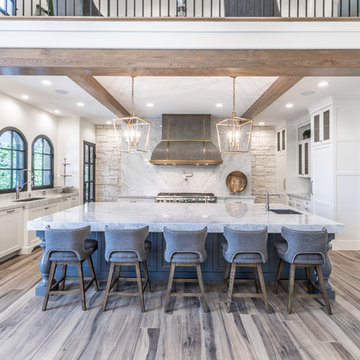
This is an example of a large mediterranean open plan kitchen in Salt Lake City with a submerged sink, recessed-panel cabinets, white cabinets, marble worktops, grey splashback, marble splashback, integrated appliances, porcelain flooring, an island and brown floors.
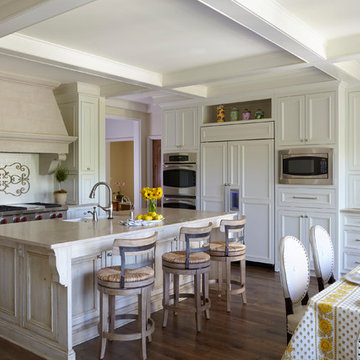
This is an example of a traditional kitchen/diner in Birmingham with recessed-panel cabinets, white cabinets, white splashback, metro tiled splashback, integrated appliances, medium hardwood flooring and an island.
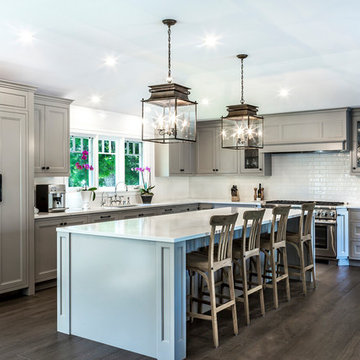
adamtaylorphotos.com
Photo of a large classic l-shaped kitchen/diner in Los Angeles with recessed-panel cabinets, grey cabinets, an island, a submerged sink, engineered stone countertops, white splashback, metro tiled splashback, integrated appliances, dark hardwood flooring and brown floors.
Photo of a large classic l-shaped kitchen/diner in Los Angeles with recessed-panel cabinets, grey cabinets, an island, a submerged sink, engineered stone countertops, white splashback, metro tiled splashback, integrated appliances, dark hardwood flooring and brown floors.
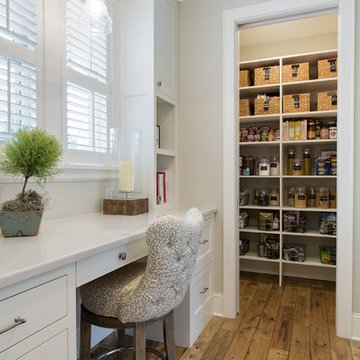
Photo of a large traditional l-shaped kitchen pantry in Minneapolis with a belfast sink, recessed-panel cabinets, white cabinets, marble worktops, white splashback, ceramic splashback, integrated appliances, medium hardwood flooring and an island.

A Modern Farmhouse set in a prairie setting exudes charm and simplicity. Wrap around porches and copious windows make outdoor/indoor living seamless while the interior finishings are extremely high on detail. In floor heating under porcelain tile in the entire lower level, Fond du Lac stone mimicking an original foundation wall and rough hewn wood finishes contrast with the sleek finishes of carrera marble in the master and top of the line appliances and soapstone counters of the kitchen. This home is a study in contrasts, while still providing a completely harmonious aura.

Keith Gegg
Photo of a large traditional u-shaped kitchen/diner in St Louis with a submerged sink, recessed-panel cabinets, medium wood cabinets, engineered stone countertops, brown splashback, porcelain splashback, integrated appliances, porcelain flooring and an island.
Photo of a large traditional u-shaped kitchen/diner in St Louis with a submerged sink, recessed-panel cabinets, medium wood cabinets, engineered stone countertops, brown splashback, porcelain splashback, integrated appliances, porcelain flooring and an island.
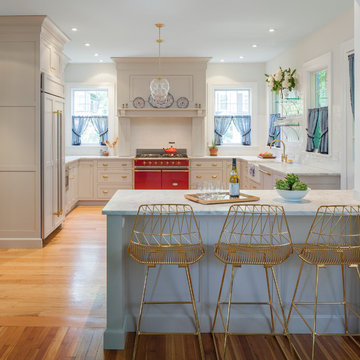
© Jim Fiora
Large classic u-shaped kitchen/diner in New York with a belfast sink, light hardwood flooring, a breakfast bar, recessed-panel cabinets, white cabinets, marble worktops, white splashback, metro tiled splashback, integrated appliances and brown floors.
Large classic u-shaped kitchen/diner in New York with a belfast sink, light hardwood flooring, a breakfast bar, recessed-panel cabinets, white cabinets, marble worktops, white splashback, metro tiled splashback, integrated appliances and brown floors.
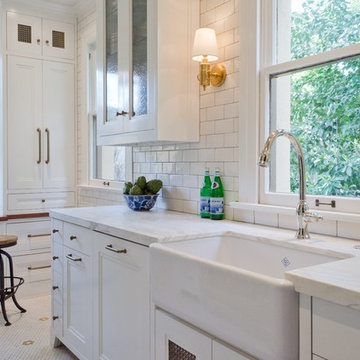
This Award-winning kitchen proves vintage doesn't have to look old and tired. This previously dark kitchen was updated with white, gold, and wood in the historic district of Monte Vista. The challenge is making a new kitchen look and feel like it belongs in a charming older home. The highlight and starting point is the original hex tile flooring in white and gold. It was in excellent condition and merely needed a good cleaning. The addition of white calacatta marble, white subway tile, walnut wood counters, brass and gold accents keep the charm intact. Cabinet panels mimic original door panels found in other areas of the home. Custom coffee storage is a modern bonus! Sub-Zero Refrig, Rohl sink, seeded glass cabinets, brass wire grille,
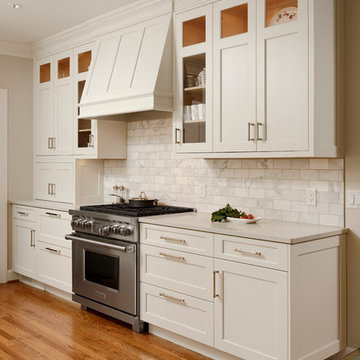
Arlington, Virginia Transitional Kitchen
#JenniferGilmer
http://www.gilmerkitchens.com/
Photography by Bob Narod
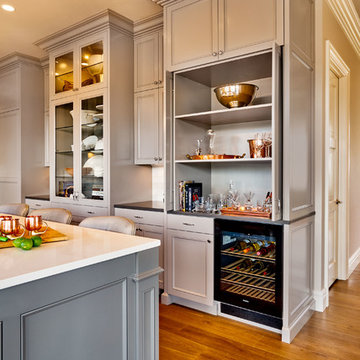
Built by Cornerstone Construction Services
Interior Design by Garrison Hullinger Interior Design
Photography by Blackstone Edge Studios
Large traditional u-shaped kitchen/diner in Portland with a belfast sink, recessed-panel cabinets, grey cabinets, engineered stone countertops, grey splashback, metro tiled splashback, integrated appliances, medium hardwood flooring, an island and brown floors.
Large traditional u-shaped kitchen/diner in Portland with a belfast sink, recessed-panel cabinets, grey cabinets, engineered stone countertops, grey splashback, metro tiled splashback, integrated appliances, medium hardwood flooring, an island and brown floors.
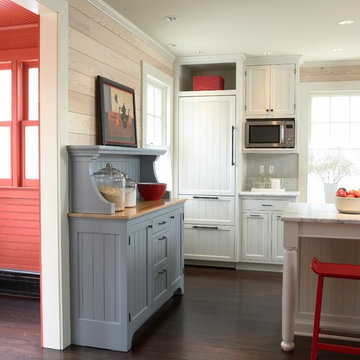
Photography by Susan Gilmore
Photo of a small rural open plan kitchen in Minneapolis with recessed-panel cabinets, white cabinets, marble worktops, grey splashback, ceramic splashback, integrated appliances, dark hardwood flooring and an island.
Photo of a small rural open plan kitchen in Minneapolis with recessed-panel cabinets, white cabinets, marble worktops, grey splashback, ceramic splashback, integrated appliances, dark hardwood flooring and an island.

A spacious colonial in the heart of the waterfront community of Greenhaven still had its original 1950s kitchen. A renovation without an addition added space by reconfiguring, and the wall between kitchen and family room was removed to create open flow. A beautiful banquette was built where the family can enjoy breakfast overlooking the pool. Kitchen Design: Studio Dearborn. Interior decorating by Lorraine Levinson. All appliances: Thermador. Countertops: Pental Quartz Lattice. Hardware: Top Knobs Chareau Series Emerald Pulls and knobs. Stools and pendant lights: West Elm. Photography: Jeff McNamara.
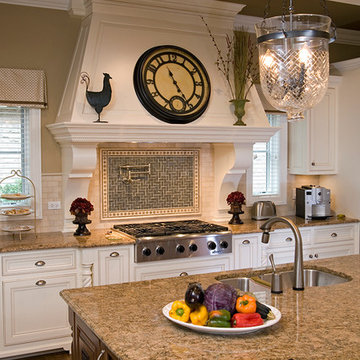
Photo of a large traditional l-shaped kitchen/diner in Chicago with white cabinets, an island, a submerged sink, recessed-panel cabinets, granite worktops, beige splashback, stone tiled splashback, integrated appliances, medium hardwood flooring and brown floors.
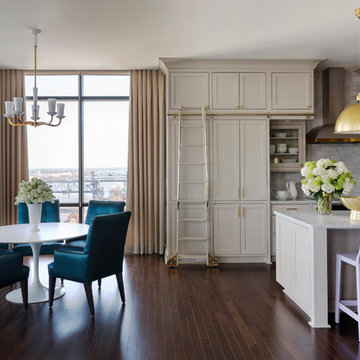
Walls and cabinets are Sherwin-Williams Anew, pendants are Visual Comfort, counters are marble, faucets are Kohler, hood is Vent-A-Hood, stools are Kartell, table is Design Within Reach, chairs are Lee Inds.
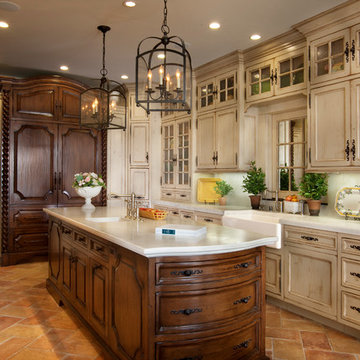
The wood used in the cabinets throughout the kitchen was distressed to match the reclaimed stone and marble.
Design ideas for a large mediterranean u-shaped kitchen/diner in San Diego with a belfast sink, recessed-panel cabinets, distressed cabinets, marble worktops, white splashback, stone slab splashback, integrated appliances, terracotta flooring, an island and red floors.
Design ideas for a large mediterranean u-shaped kitchen/diner in San Diego with a belfast sink, recessed-panel cabinets, distressed cabinets, marble worktops, white splashback, stone slab splashback, integrated appliances, terracotta flooring, an island and red floors.
Kitchen with Recessed-panel Cabinets and Integrated Appliances Ideas and Designs
4