Kitchen with Recessed-panel Cabinets and Integrated Appliances Ideas and Designs
Refine by:
Budget
Sort by:Popular Today
121 - 140 of 15,100 photos
Item 1 of 3

Residential Design by Heydt Designs, Interior Design by Benjamin Dhong Interiors, Construction by Kearney & O'Banion, Photography by David Duncan Livingston
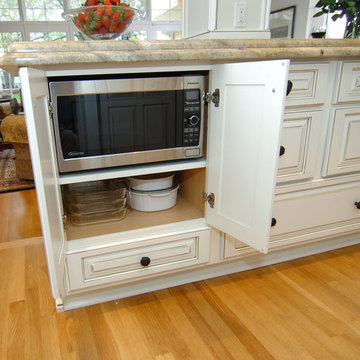
Shiloh Montgomery Maple cabinets with a Polar white painted finish and a Pewter glaze in kitchen and study. A cabinet was created to house the microwave as it is not a core appliance used in this cook's kitchen. Penta Gold granite in a 6cm Ogee over Ogee edge detail was installed on island. Oil rubbed bronze cabinetry hardware and plumbing fixtures. Custom crystal chandeliers flank the columns.

Architect: Don Nulty
Large mediterranean u-shaped kitchen in Santa Barbara with recessed-panel cabinets, integrated appliances, wood worktops, white cabinets, white splashback, an island, a submerged sink and terracotta flooring.
Large mediterranean u-shaped kitchen in Santa Barbara with recessed-panel cabinets, integrated appliances, wood worktops, white cabinets, white splashback, an island, a submerged sink and terracotta flooring.

photos by Ryann Ford
Inspiration for a traditional galley open plan kitchen in Austin with integrated appliances, white cabinets, marble worktops, white splashback, stone slab splashback and recessed-panel cabinets.
Inspiration for a traditional galley open plan kitchen in Austin with integrated appliances, white cabinets, marble worktops, white splashback, stone slab splashback and recessed-panel cabinets.
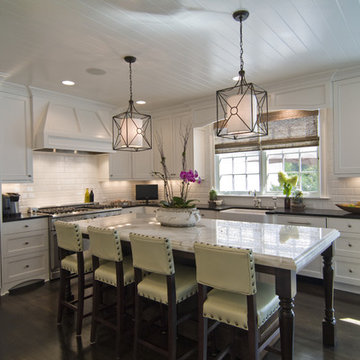
Design ideas for a contemporary l-shaped kitchen in Charlotte with a belfast sink, recessed-panel cabinets, white cabinets, white splashback, metro tiled splashback and integrated appliances.
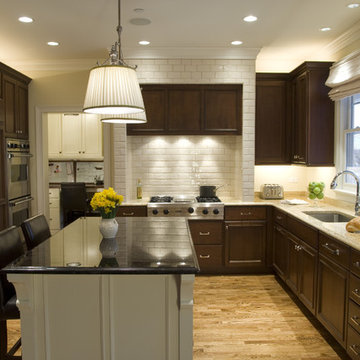
Free ebook, Creating the Ideal Kitchen. DOWNLOAD NOW
For more information on kitchen and bath design ideas go to: www.kitchenstudio-ge.com

Photography: YAYOI
This is an example of a medium sized contemporary galley open plan kitchen in London with a built-in sink, recessed-panel cabinets, blue cabinets, quartz worktops, white splashback, marble splashback, light hardwood flooring, white floors, integrated appliances, an island and white worktops.
This is an example of a medium sized contemporary galley open plan kitchen in London with a built-in sink, recessed-panel cabinets, blue cabinets, quartz worktops, white splashback, marble splashback, light hardwood flooring, white floors, integrated appliances, an island and white worktops.

An L shaped island provides plenty of space for food preparation as well as an area for casual dining, homework or a coffee.
Large traditional grey and black l-shaped kitchen/diner in Other with a submerged sink, recessed-panel cabinets, black cabinets, quartz worktops, beige splashback, engineered quartz splashback, integrated appliances, limestone flooring, an island, beige floors, beige worktops and a chimney breast.
Large traditional grey and black l-shaped kitchen/diner in Other with a submerged sink, recessed-panel cabinets, black cabinets, quartz worktops, beige splashback, engineered quartz splashback, integrated appliances, limestone flooring, an island, beige floors, beige worktops and a chimney breast.
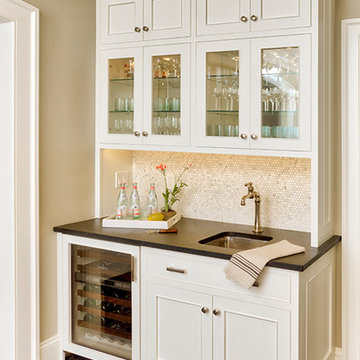
This is an example of a large classic u-shaped kitchen/diner in New York with a submerged sink, recessed-panel cabinets, white cabinets, soapstone worktops, white splashback, stone tiled splashback, integrated appliances, dark hardwood flooring, an island and brown floors.
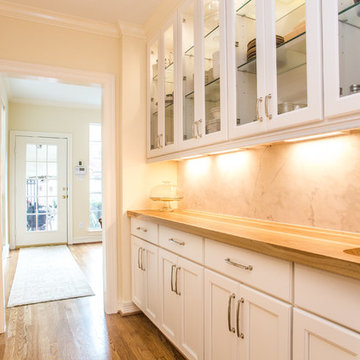
Inspiration for a medium sized modern l-shaped kitchen pantry in Houston with a belfast sink, recessed-panel cabinets, white cabinets, marble worktops, white splashback, stone slab splashback, integrated appliances, light hardwood flooring and an island.

Photo of a medium sized traditional u-shaped kitchen/diner in Toronto with a submerged sink, blue cabinets, engineered stone countertops, white splashback, engineered quartz splashback, integrated appliances, a breakfast bar, brown floors, white worktops, recessed-panel cabinets and dark hardwood flooring.
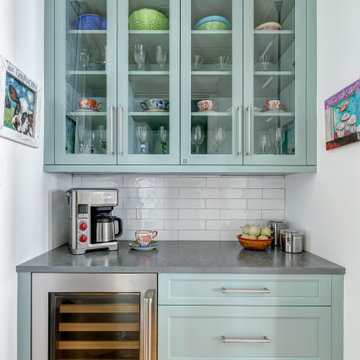
Medium sized traditional galley open plan kitchen in Houston with a submerged sink, recessed-panel cabinets, blue cabinets, quartz worktops, white splashback, metro tiled splashback, integrated appliances, light hardwood flooring, an island and grey worktops.
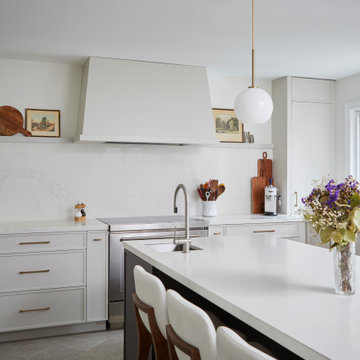
This is an example of a medium sized contemporary u-shaped enclosed kitchen in Toronto with a submerged sink, recessed-panel cabinets, beige cabinets, engineered stone countertops, white splashback, engineered quartz splashback, integrated appliances, porcelain flooring, an island, grey floors and white worktops.
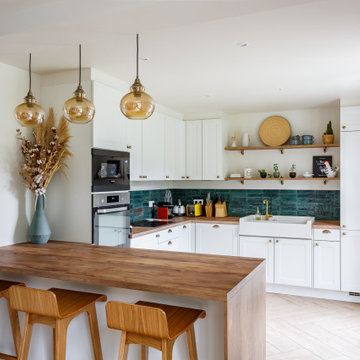
This is an example of a scandi u-shaped kitchen with a built-in sink, recessed-panel cabinets, white cabinets, wood worktops, green splashback, integrated appliances, a breakfast bar, beige floors and brown worktops.
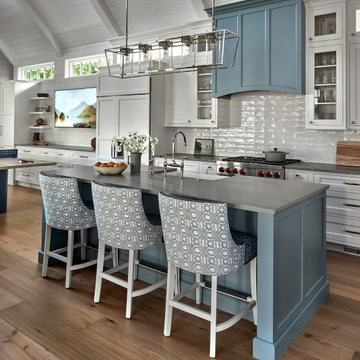
Kitchen Island
Inspiration for a medium sized beach style u-shaped open plan kitchen in Chicago with a belfast sink, recessed-panel cabinets, white cabinets, quartz worktops, white splashback, metro tiled splashback, integrated appliances, light hardwood flooring, an island, brown floors, grey worktops and a vaulted ceiling.
Inspiration for a medium sized beach style u-shaped open plan kitchen in Chicago with a belfast sink, recessed-panel cabinets, white cabinets, quartz worktops, white splashback, metro tiled splashback, integrated appliances, light hardwood flooring, an island, brown floors, grey worktops and a vaulted ceiling.

Contemporary kitchen with terrazzo floor and central island
Design ideas for a medium sized grey and pink l-shaped kitchen/diner in London with an integrated sink, recessed-panel cabinets, medium wood cabinets, composite countertops, beige splashback, slate splashback, integrated appliances, ceramic flooring, an island, grey floors, pink worktops and feature lighting.
Design ideas for a medium sized grey and pink l-shaped kitchen/diner in London with an integrated sink, recessed-panel cabinets, medium wood cabinets, composite countertops, beige splashback, slate splashback, integrated appliances, ceramic flooring, an island, grey floors, pink worktops and feature lighting.

This French country-inspired kitchen shows off a mixture of natural materials like marble and alder wood. The cabinetry from Grabill Cabinets was thoughtfully designed to look like furniture. The island, dining table, and bar work table allow for enjoying good food and company throughout the space. The large metal range hood from Raw Urth stands sentinel over the professional range, creating a contrasting focal point in the design. Cabinetry that stretches from floor to ceiling eliminates the look of floating upper cabinets while providing ample storage space.
Cabinetry: Grabill Cabinets,
Countertops: Grothouse, Great Lakes Granite,
Range Hood: Raw Urth,
Builder: Ron Wassenaar,
Interior Designer: Diane Hasso Studios,
Photography: Ashley Avila Photography
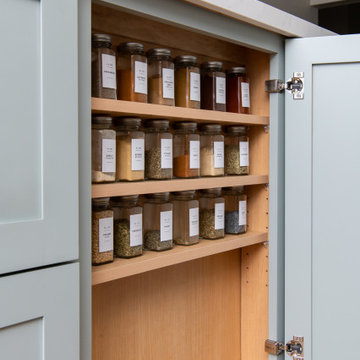
Functionality was a main focus in this remodel, a shallow spice cabinet is feature here to maximize organization & convenience.
Photo of a large rural u-shaped kitchen/diner in Orange County with a belfast sink, recessed-panel cabinets, white cabinets, engineered stone countertops, white splashback, terracotta splashback, integrated appliances, an island, brown floors and white worktops.
Photo of a large rural u-shaped kitchen/diner in Orange County with a belfast sink, recessed-panel cabinets, white cabinets, engineered stone countertops, white splashback, terracotta splashback, integrated appliances, an island, brown floors and white worktops.

Incredible double island entertaining kitchen. Rustic douglas fir beams accident this open kitchen with a focal feature of a stone cooktop and steel backsplash. Surrounded by Pella windows to allow light to invite this space with natural light.
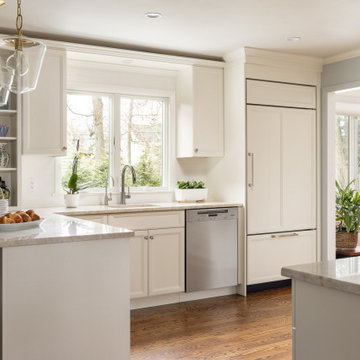
This beautiful and inviting retreat compliments the adjacent rooms creating a total home environment for entertaining, relaxing and recharging. Soft off white painted cabinets are topped with Taj Mahal quartzite counter tops and finished with matte off white subway tiles. A custom marble insert was placed under the hood for a pop of color for the cook. Strong geometric patterns of the doors and drawers create a soothing and rhythmic pattern for the eye. Balance and harmony are achieved with symmetric design details and patterns. Soft brass accented pendants light up the peninsula and seating area. The open shelf section provides a colorful display of the client's beautiful collection of decorative glass and ceramics.
Kitchen with Recessed-panel Cabinets and Integrated Appliances Ideas and Designs
7