Kitchen with Recessed-panel Cabinets and Mirror Splashback Ideas and Designs
Refine by:
Budget
Sort by:Popular Today
1 - 20 of 658 photos
Item 1 of 3

Photo of a traditional l-shaped kitchen in Hertfordshire with a submerged sink, recessed-panel cabinets, grey cabinets, mirror splashback, stainless steel appliances, light hardwood flooring, an island and beige floors.
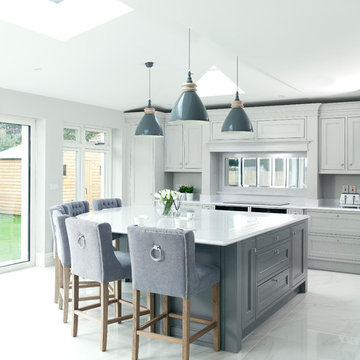
This is an example of a classic kitchen in Other with recessed-panel cabinets, grey cabinets, mirror splashback, integrated appliances, an island and grey floors.
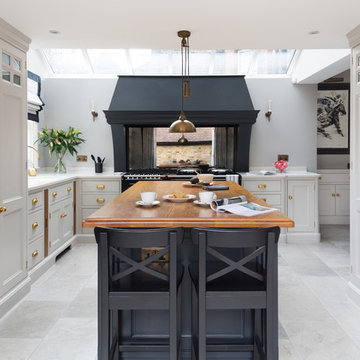
The focal point of the kitchen is without a doubt the large 6 oven black Aga. Traditionally associated with country homes, it’s really lovely to see an Aga in a London family home. The canopy was designed especially for this room: it catches the eye and conceals the extractor. Painted in the same bold black as the island, it helps to anchor the entire design. The clients chose the antiqued distressed effect mirror splashback, which has a softer feel than plain mirror, but still accentuates the light feel of the room.
The symmetry of this kitchen is designed to create a balanced look, while the detailing is simple to add to the contemporary feel. The bold colour palette of the kitchen and dining area perfectly suits the space and is softened with accents of natural smoked oak and antique brass.
Photo Credit: Paul Craig
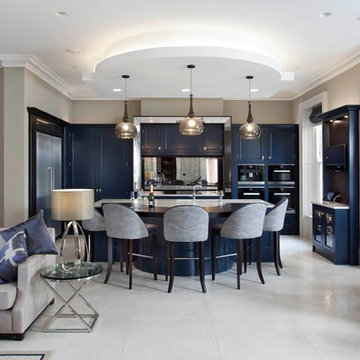
Photo of a traditional u-shaped open plan kitchen in Belfast with recessed-panel cabinets, blue cabinets, mirror splashback, black appliances, an island and white floors.
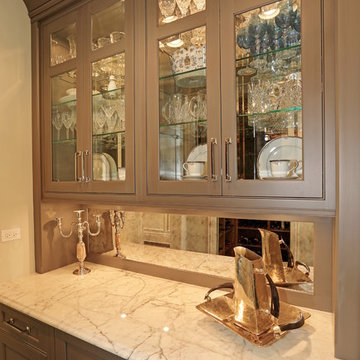
China cabinet/hutch with glass doors and a mirror backsplash
Inspiration for a classic single-wall kitchen in Chicago with recessed-panel cabinets, brown cabinets and mirror splashback.
Inspiration for a classic single-wall kitchen in Chicago with recessed-panel cabinets, brown cabinets and mirror splashback.
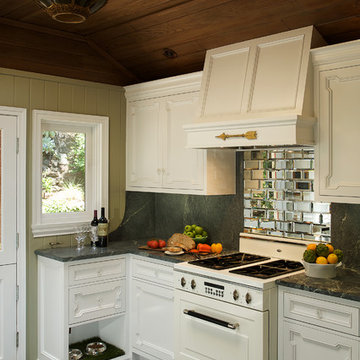
Michael Kelley / mpkelley.com
Fir tongue and groove ceiling
Vintage pendant light
Heartland Legacy Range
Beveled mirror subway tile by Jockimo
Brazilian Soapstone countertop, unoiled
Rubber floor tile in leather finish
Custom crown and casings
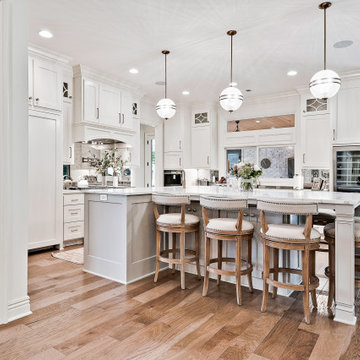
Love the open kitchen with oversized island with seating for 8. Built in wine frig, panelled refrigerator, professional range and hood, quartz countertops. Cabinets by Verser Cabinet Shop.

Clean, simple, uncluttered. This elegant oak and hand-painted kitchen features an understated bevelled door detail which lends the room a classic, timeless style.
The layout flows around the central island which houses a built-in wine cooler and has a circular prep sink at one end balanced by a larger, circular solid oak dining area at the other. These curves complement the two arched doorways at the far end of the room, filling the space with light.
Plenty of storage has been provided thanks to a traditional larder with oak interiors and twin double-door butler cupboards.
Finishing touches include Miele appliances, quartz worktops with a profiled edge detail, a mirrored glass splashback and polished stainless steel handles.
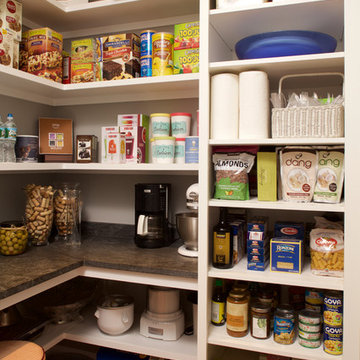
A hidden gem! This highly functional (and fun) walk-in Pantry is concealed from the Kitchen by a frosted glass door. A combination of open and closed storage allows the space to stay attractive and convenient

Corner Kitchen & Dining Area - David Doyle Architects; Kitchen Units by Noel Dempsey Design
Contemporary l-shaped kitchen/diner in Dublin with a built-in sink, recessed-panel cabinets, grey cabinets, marble worktops, metallic splashback, mirror splashback, integrated appliances, porcelain flooring and an island.
Contemporary l-shaped kitchen/diner in Dublin with a built-in sink, recessed-panel cabinets, grey cabinets, marble worktops, metallic splashback, mirror splashback, integrated appliances, porcelain flooring and an island.

The formal dining room with paneling and tray ceiling is serviced by a custom fitted double-sided butler’s pantry with hammered polished nickel sink and beverage center.
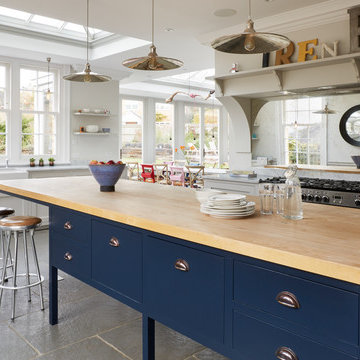
Darren Chung
This is an example of a large classic open plan kitchen in Essex with a belfast sink, recessed-panel cabinets, grey cabinets, marble worktops, mirror splashback, stainless steel appliances, an island, grey floors and grey worktops.
This is an example of a large classic open plan kitchen in Essex with a belfast sink, recessed-panel cabinets, grey cabinets, marble worktops, mirror splashback, stainless steel appliances, an island, grey floors and grey worktops.
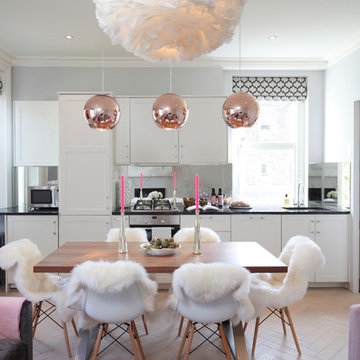
Photo of a contemporary single-wall open plan kitchen in London with recessed-panel cabinets, white cabinets, metallic splashback, mirror splashback, stainless steel appliances and no island.
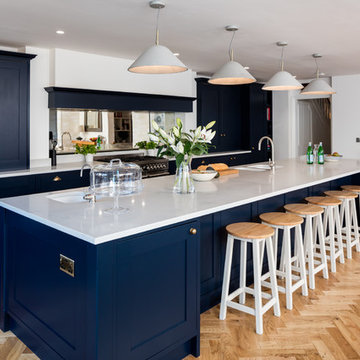
Martin Edwards Photography
Large classic single-wall kitchen in Berkshire with a double-bowl sink, recessed-panel cabinets, blue cabinets, mirror splashback, light hardwood flooring, an island and beige floors.
Large classic single-wall kitchen in Berkshire with a double-bowl sink, recessed-panel cabinets, blue cabinets, mirror splashback, light hardwood flooring, an island and beige floors.

This clean line kitchen boasts a stunning combination of white oak and white cabinetry that exudes a sense of modern luxury. The cabinets provide ample storage space while seamlessly blending into the walls, creating a sleek and uncluttered look. The quartzite countertops add a touch of elegance to the space, with their natural veining and subtle sparkle catching the eye.
The flooring is made of white oak parquet, providing a warm and inviting feel to the kitchen. The delicious texture and subtle grain of the wood flooring balance the coolness of the white cabinetry and the smooth countertop, creating a perfect blend that is both picturesque and functional.
The stainless-steel appliances are not just practical and robust, they also add a touch of sophistication and chic to the kitchen. These appliances were carefully chosen to match the cool tones of the cabinetry, harmonizing the entire kitchen space.
Overall, this clean line kitchen has been designed to be both functional and aesthetically pleasing. The combination of white oak and white cabinetry, quartzite countertops, white oak parquet floors, and stainless steel appliances blend perfectly together to create a timeless design that will never go out of style. It is a true masterpiece that will entice anyone to cook, entertain and hang out in.

The result of a close collaboration between designer and client, this stylish kitchen maximises the varying heights and shapes of the space to create a blend of relaxed, open-plan charm and functionally distinct working and living zones. The thoughtful updating of classic aesthetics lends the room a timeless beauty, while a tonal range of warm greys creates a subtle counterpoint to distinctive accents such as brass fittings and sliding ladders.
An abundance of light graces the space as it flows between the needs of chic entertaining, informal family gatherings and culinary proficiency. Plentiful – and occasionally quirky – storage also forms a key design detail, while the finest in materials and equipment make this kitchen a place to truly enjoy.
Photo by Jake Fitzjones
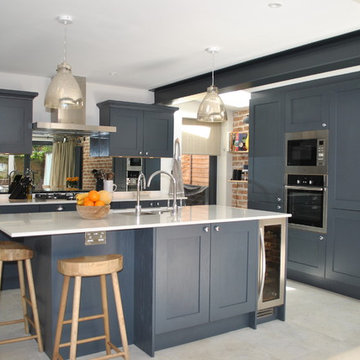
Modern shaker kitchen in dark slate blue looks stunning against the brick wall. The cabinets are complemented by marble effect quartz worktop. Bronze mirror splashback adds the wow factor to this modern extension .
The island faces the back garden and this lay-out provides not just additional storage and seating but also leaves plenty of room for a dining table and sofa for a young growing family.

A look at our recent installation of matt sand beige and matt black kitchen with anti-fingerprint technology paired with @busterandpunch handles.
Design ideas for a large contemporary u-shaped kitchen/diner in Essex with a submerged sink, recessed-panel cabinets, beige cabinets, marble worktops, mirror splashback, black appliances, porcelain flooring, a breakfast bar, beige floors and yellow worktops.
Design ideas for a large contemporary u-shaped kitchen/diner in Essex with a submerged sink, recessed-panel cabinets, beige cabinets, marble worktops, mirror splashback, black appliances, porcelain flooring, a breakfast bar, beige floors and yellow worktops.
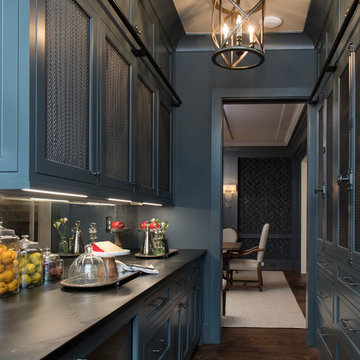
photo: Woodie Williams
This is an example of a classic galley enclosed kitchen in Atlanta with recessed-panel cabinets, blue cabinets, soapstone worktops, mirror splashback, dark hardwood flooring, no island, brown floors and black worktops.
This is an example of a classic galley enclosed kitchen in Atlanta with recessed-panel cabinets, blue cabinets, soapstone worktops, mirror splashback, dark hardwood flooring, no island, brown floors and black worktops.
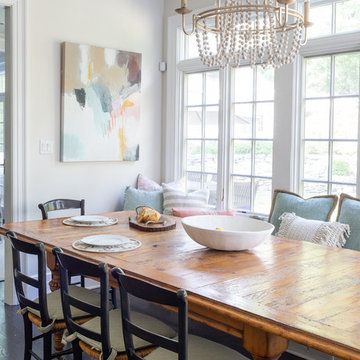
Raquel Langworthy, jocelyn fine artist
This is an example of a medium sized nautical u-shaped kitchen/diner in New York with a built-in sink, recessed-panel cabinets, white cabinets, marble worktops, white splashback, mirror splashback, stainless steel appliances, medium hardwood flooring, an island, brown floors and multicoloured worktops.
This is an example of a medium sized nautical u-shaped kitchen/diner in New York with a built-in sink, recessed-panel cabinets, white cabinets, marble worktops, white splashback, mirror splashback, stainless steel appliances, medium hardwood flooring, an island, brown floors and multicoloured worktops.
Kitchen with Recessed-panel Cabinets and Mirror Splashback Ideas and Designs
1