Kitchen with Recessed-panel Cabinets Ideas and Designs
Refine by:
Budget
Sort by:Popular Today
41 - 60 of 355 photos
Item 1 of 3
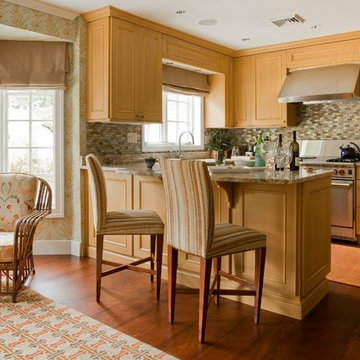
John Healey
Photo of a small traditional u-shaped enclosed kitchen in DC Metro with a submerged sink, recessed-panel cabinets, light wood cabinets, granite worktops, multi-coloured splashback, glass tiled splashback, stainless steel appliances, dark hardwood flooring and a breakfast bar.
Photo of a small traditional u-shaped enclosed kitchen in DC Metro with a submerged sink, recessed-panel cabinets, light wood cabinets, granite worktops, multi-coloured splashback, glass tiled splashback, stainless steel appliances, dark hardwood flooring and a breakfast bar.

World-inspired u-shaped kitchen/diner in Miami with a double-bowl sink, recessed-panel cabinets, medium wood cabinets, multi-coloured splashback, integrated appliances, granite worktops, stone slab splashback, porcelain flooring and an island.
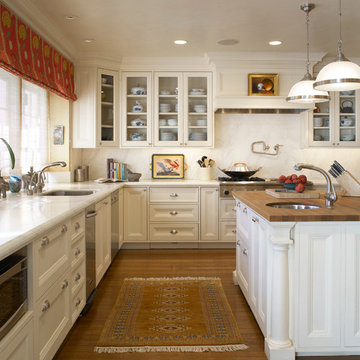
This is a Peninsula Custom Homes project. http://www.houzz.com/pro/jsbpch/peninsula-custom-homes
A bright and well appointed kitchen offers lots of creative cooking space.
John Sutton Photography
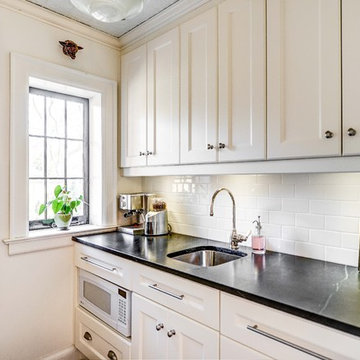
Caralyn Ing Photography-
Photo of a traditional kitchen in Toronto with recessed-panel cabinets, metro tiled splashback, white appliances, white cabinets, soapstone worktops and white splashback.
Photo of a traditional kitchen in Toronto with recessed-panel cabinets, metro tiled splashback, white appliances, white cabinets, soapstone worktops and white splashback.
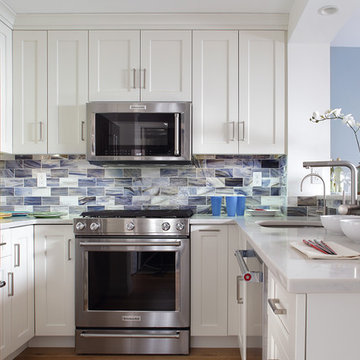
Peter Rymwid Photography
My young professional clients loved everything about their townhouse on the Hudson except for the cramped, dark, uninviting kitchen. During their frequent dinner parties they were always separated from their guests. Light which filled the rest of the living area never made it into the kitchen. Their most important request in this remodel was to create a bright, contemporary, light filled kitchen where their cooking would take center stage.
We started by removing a large portion of the wall separating the kitchen and dining area. This integrated the kitchen into the living space and allowed interaction between cook and guests. Next we removed a side wall to gain more cabinet and countertop space. Existing drop ceilings were removed giving extra height in the wall cabinets. A raised waterfall end eating counter keeps the visual line clean and provides ample counter space for dining or wine tasting. Bright white painted cabinets with recessed panels and a crisp white quartz counter create a bright contemporary space. Blue white and taupe subway tiles made from recycled glass add a feel of waves to the back splash. A coordinating blue paint adds to the beachy vibe of the room. Shiny easy to clean stainless appliances are both functional and attractive especially as they are seen from the entire living area. The new engineered wood flooring was continued up the wall under the eating counter. The material provides a more durable surface than painted sheet rock.
Recessed LED ceiling lights and under cabinet lights provide all the task lighting needed to prepare meals while using very little energy. Instead of installing any hanging fixtures which might block the open feeling, smaller can LED lights were installed over the raised counter.
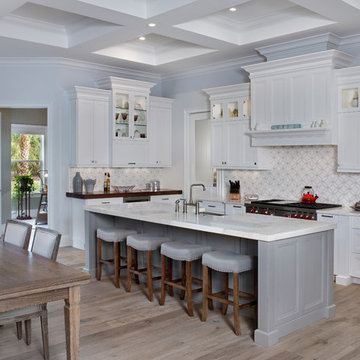
Medium sized traditional open plan kitchen in Miami with a belfast sink, recessed-panel cabinets, white cabinets, engineered stone countertops, white splashback, cement tile splashback, stainless steel appliances, medium hardwood flooring, an island, brown floors and white worktops.
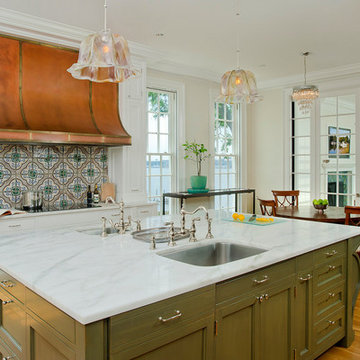
Kitchen of the Severn River Residence, designed by Good Architecture, PC -
Wayne L. Good, FAIA, Architect
This is an example of a traditional kitchen/diner in DC Metro with a single-bowl sink, recessed-panel cabinets, green cabinets, marble worktops and multi-coloured splashback.
This is an example of a traditional kitchen/diner in DC Metro with a single-bowl sink, recessed-panel cabinets, green cabinets, marble worktops and multi-coloured splashback.
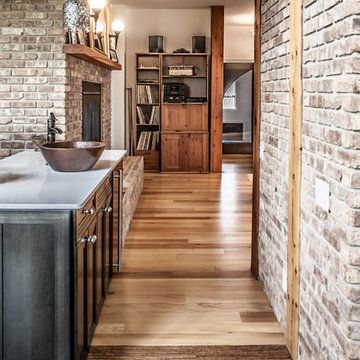
www.chanphoto.ca
Large bohemian kitchen in Other with recessed-panel cabinets, black cabinets, brown floors, brick splashback, light hardwood flooring and an island.
Large bohemian kitchen in Other with recessed-panel cabinets, black cabinets, brown floors, brick splashback, light hardwood flooring and an island.
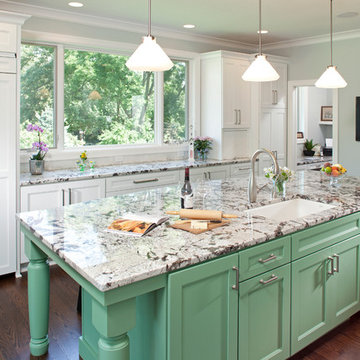
Natural light floods this expansive kitchen. Professional grade appliances and upgrades throughout.
Jon Huelskamp, Landmark Photography
Design ideas for an expansive classic galley kitchen/diner in Minneapolis with a submerged sink, recessed-panel cabinets, green cabinets, integrated appliances, dark hardwood flooring, granite worktops, multi-coloured splashback, metro tiled splashback and an island.
Design ideas for an expansive classic galley kitchen/diner in Minneapolis with a submerged sink, recessed-panel cabinets, green cabinets, integrated appliances, dark hardwood flooring, granite worktops, multi-coloured splashback, metro tiled splashback and an island.
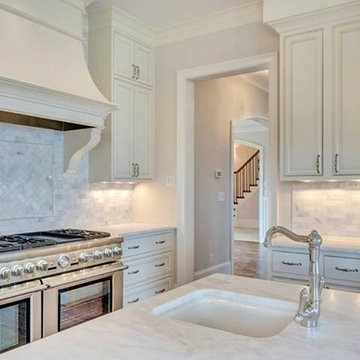
Inspiration for a large traditional u-shaped enclosed kitchen in Other with white cabinets, marble worktops, a belfast sink, recessed-panel cabinets, white splashback, stone tiled splashback, stainless steel appliances, medium hardwood flooring, an island and brown floors.
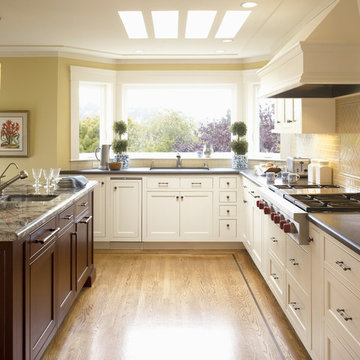
Design ideas for a traditional kitchen in Other with recessed-panel cabinets, white cabinets and beige splashback.
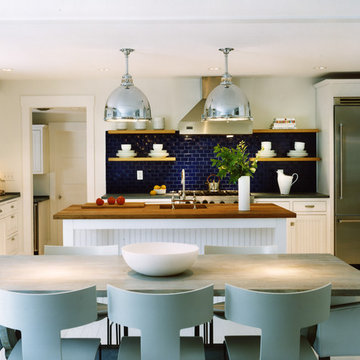
Photographer: Anice Hoachlander from Hoachlander Davis Photography, LLC
Principal Architect: Anthony "Ankie" Barnes, AIA, LEED AP
Project Architect: Daniel Porter
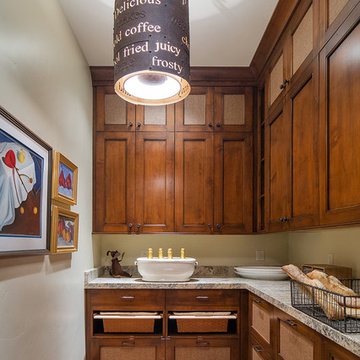
Butler's Pantry built by Utah home builder, Cameo Homes Inc.
Photo of a rustic l-shaped kitchen pantry in Salt Lake City with recessed-panel cabinets, dark wood cabinets and dark hardwood flooring.
Photo of a rustic l-shaped kitchen pantry in Salt Lake City with recessed-panel cabinets, dark wood cabinets and dark hardwood flooring.
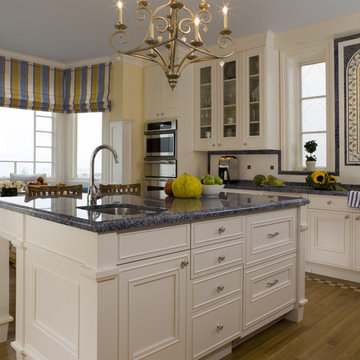
Design ideas for a traditional kitchen/diner in San Francisco with a submerged sink, recessed-panel cabinets, white cabinets, stainless steel appliances and blue worktops.
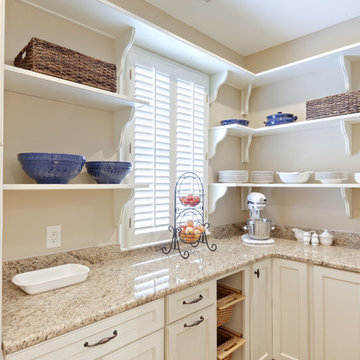
Walk-In Pantry
Designed by Teri Turan, Photo Credit: Sacha Griffin
Inspiration for a medium sized traditional enclosed kitchen in Atlanta with recessed-panel cabinets, white cabinets, granite worktops, beige splashback, medium hardwood flooring, no island, brown floors and beige worktops.
Inspiration for a medium sized traditional enclosed kitchen in Atlanta with recessed-panel cabinets, white cabinets, granite worktops, beige splashback, medium hardwood flooring, no island, brown floors and beige worktops.

Inspiration for a large traditional galley kitchen in San Francisco with a submerged sink, recessed-panel cabinets, green cabinets, multi-coloured splashback, integrated appliances, medium hardwood flooring, no island, brown floors, engineered stone countertops and ceramic splashback.
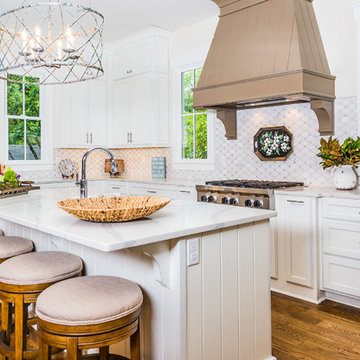
Small l-shaped enclosed kitchen in Other with a submerged sink, recessed-panel cabinets, white cabinets, marble worktops, porcelain splashback, stainless steel appliances, medium hardwood flooring, an island and beige floors.
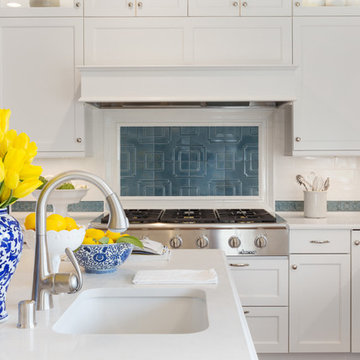
Brookhaven by Wood Mode Cabinetry
This transitional kitchen combines contemporary and traditional elements.
David Duncan Livingston
Photo of a classic kitchen in Sacramento with a single-bowl sink, recessed-panel cabinets, white cabinets, engineered stone countertops, ceramic splashback, stainless steel appliances, medium hardwood flooring and blue splashback.
Photo of a classic kitchen in Sacramento with a single-bowl sink, recessed-panel cabinets, white cabinets, engineered stone countertops, ceramic splashback, stainless steel appliances, medium hardwood flooring and blue splashback.
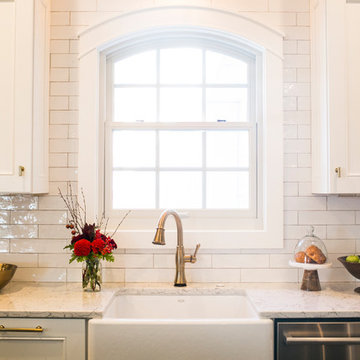
I love a kitchen sink with a view. This arch window is beautifully trimmed out and surrounded by a variation on subway tile. Love the visual texture.
This delta cassidy faucet has touch technology. It keeps water spots from staining the quartz around the faucet.
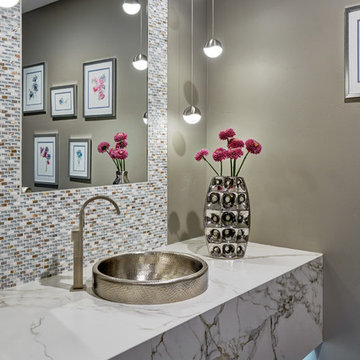
This home remodel is a celebration of curves and light. Starting from humble beginnings as a basic builder ranch style house, the design challenge was maximizing natural light throughout and providing the unique contemporary style the client’s craved.
The Entry offers a spectacular first impression and sets the tone with a large skylight and an illuminated curved wall covered in a wavy pattern Porcelanosa tile.
The chic entertaining kitchen was designed to celebrate a public lifestyle and plenty of entertaining. Celebrating height with a robust amount of interior architectural details, this dynamic kitchen still gives one that cozy feeling of home sweet home. The large “L” shaped island accommodates 7 for seating. Large pendants over the kitchen table and sink provide additional task lighting and whimsy. The Dekton “puzzle” countertop connection was designed to aid the transition between the two color countertops and is one of the homeowner’s favorite details. The built-in bistro table provides additional seating and flows easily into the Living Room.
A curved wall in the Living Room showcases a contemporary linear fireplace and tv which is tucked away in a niche. Placing the fireplace and furniture arrangement at an angle allowed for more natural walkway areas that communicated with the exterior doors and the kitchen working areas.
The dining room’s open plan is perfect for small groups and expands easily for larger events. Raising the ceiling created visual interest and bringing the pop of teal from the Kitchen cabinets ties the space together. A built-in buffet provides ample storage and display.
The Sitting Room (also called the Piano room for its previous life as such) is adjacent to the Kitchen and allows for easy conversation between chef and guests. It captures the homeowner’s chic sense of style and joie de vivre.
Kitchen with Recessed-panel Cabinets Ideas and Designs
3