Kitchen with Red Cabinets and Yellow Cabinets Ideas and Designs
Refine by:
Budget
Sort by:Popular Today
81 - 100 of 11,134 photos
Item 1 of 3

Photo of a small rural galley enclosed kitchen in Baltimore with a double-bowl sink, beaded cabinets, yellow cabinets, granite worktops, brown splashback, coloured appliances and dark hardwood flooring.

The kitchen in this remodeled 1960s house is colour-blocked against a blue panelled wall which hides a pantry. White quartz worktop bounces dayight around the kitchen. Geometric splash back adds interest. The encaustic tiles are handmade in Spain. The U-shape of this kitchen creates a "peninsula" which is used daily for preparing food but also doubles as a breakfast bar.
Photo: Frederik Rissom
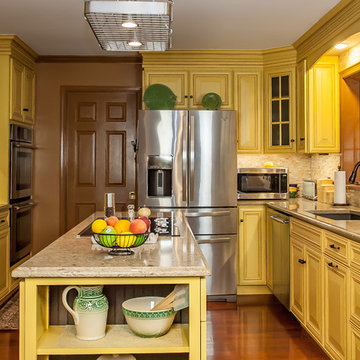
Stephen R. in York, PA wanted to add some light and color to his dull, outdated kitchen. We removed a soffit and added new custom DeWils cabinetry in a Jaurez Flower painted finish with glaze. A Cambria quartz countertop was installed in Linwood. A neutral tile backsplash was added to complete the look. What a bright and cheery place to spend time with family and friends!
Elliot Quintin
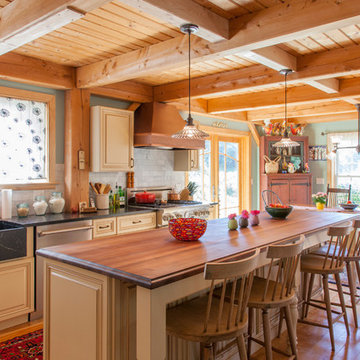
Cream colored paint with glaze. Island top in black walnut. Microwave drawer in the Island.
Design ideas for a medium sized country l-shaped kitchen/diner in Burlington with a belfast sink, raised-panel cabinets, yellow cabinets, soapstone worktops, grey splashback, stone tiled splashback, stainless steel appliances, medium hardwood flooring and an island.
Design ideas for a medium sized country l-shaped kitchen/diner in Burlington with a belfast sink, raised-panel cabinets, yellow cabinets, soapstone worktops, grey splashback, stone tiled splashback, stainless steel appliances, medium hardwood flooring and an island.
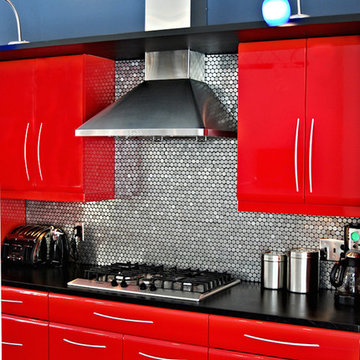
This is an example of a modern kitchen in Other with flat-panel cabinets, red cabinets, metallic splashback and stainless steel appliances.
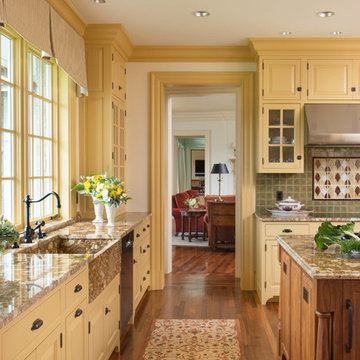
Design ideas for a large traditional l-shaped kitchen in Other with a belfast sink, raised-panel cabinets, yellow cabinets, granite worktops, multi-coloured splashback, ceramic splashback, stainless steel appliances, medium hardwood flooring and an island.
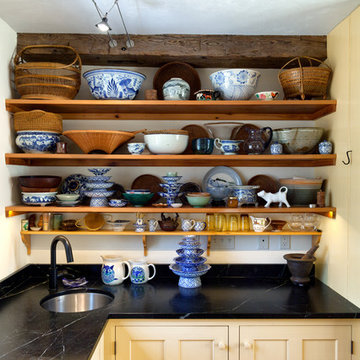
Morse and Doak Builders
Kennebec Company
Joseph Corrado Photography
Design ideas for a country kitchen in Portland Maine with a submerged sink, open cabinets and yellow cabinets.
Design ideas for a country kitchen in Portland Maine with a submerged sink, open cabinets and yellow cabinets.
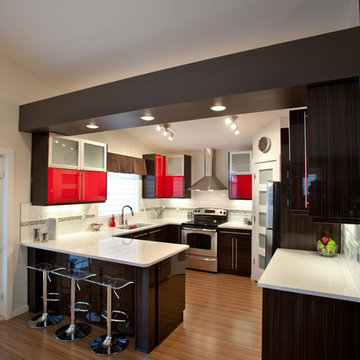
Images by Dejourdans Photographics
This is an example of a contemporary u-shaped kitchen in Calgary with red cabinets, flat-panel cabinets and stainless steel appliances.
This is an example of a contemporary u-shaped kitchen in Calgary with red cabinets, flat-panel cabinets and stainless steel appliances.
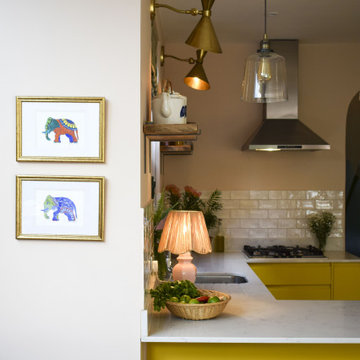
Jewel colours and eclectic artwork were the starting point for this particular client, who’s Sri Lankan roots are playfully echoed throughout this small but impressive home in Queens Park.
Alice’s trademark injection of “chinoiserie chintz” only adds to the rainbow of colours and themes that run through this ground floor apartment, which demanded a little extra creativity due to the relatively tight budget.
The end result is a properly “homey” home which feels eccentric yet harmonious.

This dark, dreary kitchen was large, but not being used well. The family of 7 had outgrown the limited storage and experienced traffic bottlenecks when in the kitchen together. A bright, cheerful and more functional kitchen was desired, as well as a new pantry space.
We gutted the kitchen and closed off the landing through the door to the garage to create a new pantry. A frosted glass pocket door eliminates door swing issues. In the pantry, a small access door opens to the garage so groceries can be loaded easily. Grey wood-look tile was laid everywhere.
We replaced the small window and added a 6’x4’ window, instantly adding tons of natural light. A modern motorized sheer roller shade helps control early morning glare. Three free-floating shelves are to the right of the window for favorite décor and collectables.
White, ceiling-height cabinets surround the room. The full-overlay doors keep the look seamless. Double dishwashers, double ovens and a double refrigerator are essentials for this busy, large family. An induction cooktop was chosen for energy efficiency, child safety, and reliability in cooking. An appliance garage and a mixer lift house the much-used small appliances.
An ice maker and beverage center were added to the side wall cabinet bank. The microwave and TV are hidden but have easy access.
The inspiration for the room was an exclusive glass mosaic tile. The large island is a glossy classic blue. White quartz countertops feature small flecks of silver. Plus, the stainless metal accent was even added to the toe kick!
Upper cabinet, under-cabinet and pendant ambient lighting, all on dimmers, was added and every light (even ceiling lights) is LED for energy efficiency.
White-on-white modern counter stools are easy to clean. Plus, throughout the room, strategically placed USB outlets give tidy charging options.
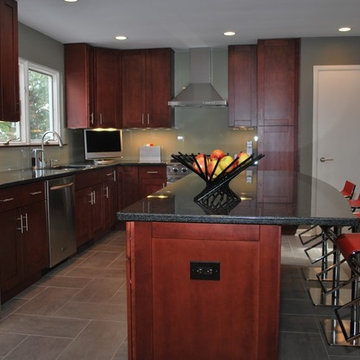
Special thanks to Eric Schmidt for all of these pictures. Rest in Pease, my friend.
Inspiration for a medium sized classic l-shaped enclosed kitchen in New York with a submerged sink, shaker cabinets, red cabinets, engineered stone countertops, beige splashback, glass tiled splashback, stainless steel appliances, ceramic flooring, an island, grey floors and black worktops.
Inspiration for a medium sized classic l-shaped enclosed kitchen in New York with a submerged sink, shaker cabinets, red cabinets, engineered stone countertops, beige splashback, glass tiled splashback, stainless steel appliances, ceramic flooring, an island, grey floors and black worktops.
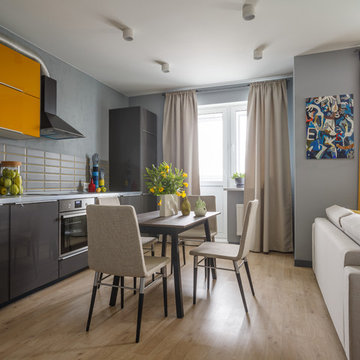
Дизайнеры:
Екатерина Нечаева,Ирина Маркман
Фотограф:
Денис Васильев
This is an example of a contemporary single-wall open plan kitchen in Moscow with flat-panel cabinets, yellow cabinets, grey splashback, stainless steel appliances, light hardwood flooring, no island and beige floors.
This is an example of a contemporary single-wall open plan kitchen in Moscow with flat-panel cabinets, yellow cabinets, grey splashback, stainless steel appliances, light hardwood flooring, no island and beige floors.
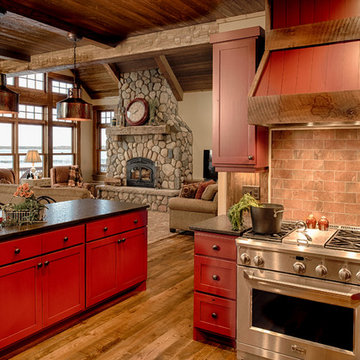
Rustic open plan kitchen in Minneapolis with shaker cabinets, red cabinets, stainless steel appliances, medium hardwood flooring and an island.
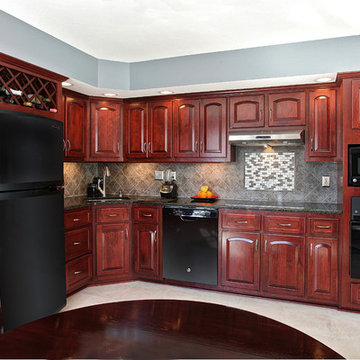
Some remodeling customers are uncertain about the best way to change the look of their space, and turn to us at Kitchen Magic for guidance; other homeowners already have a clear idea of what they want, and ask us to make their vision a reality. The latter was very much the case in a recent remodeling project we completed in Milford, New Jersey.
The home had been designed by the homeowner, who was clearly accustomed to creating and implementing an artistic vision for their living space. By the time Kitchen Magic arrived on the scene, the homeowner already had clear ideas about the colors and materials that would go into creating the look of their new kitchen. Cabinet refacing was the perfect solution for staying within budget, yet still having the kitchen they had always dreamed of.
Building on the Existing Decor is Key
The sleek, black appliances already in place demanded a bold complement, and the rich, deep hue of Cordovan on Cherry stain fit the bill perfectly. The arched cabinet doors add a classic touch of elegance, but one that blends seamlessly with the modern feel of the other design elements. The clean lines and chrome finish of the cabinet hardware serve to unite the vivid cherry cabinetry with the gray toned counters and backsplash.
That backsplash, a custom design envisioned by the homeowner, brings both unity and contrast to the entire space. The splashes of lighter values brighten the deep red tones of the cabinets, keeping the room from feeling too dark. The use of texture and varied tonal values create a unique piece that adds dimension to the kitchen's personality and reflects the creative energy of the homeowners.
The luxury of the deep cherry-red cabinets and the sleekly modern lines of the furnishings create a timeless and bold back drop for the counters, and only one stone perfectly fits that bill: granite! The black Uba Tuba granite countertops chosen by the homeowners have the visual weight and richness to pair with the Cordovan on Cherry, and the marbling of lighter and darker values echo of the custom-designed backsplash over the range, completing the new design.
Taken together, the effect of the homeowners' choices create a striking, elegant, and almost decadent feel without any heavy or dark characters. The sleek lines and organic look created by the arched cabinet doors give the room a sense of grace and motion that is entirely appropriate to the homeowners' aesthetic, given their fondness for the adventure of hot-air ballooning and active life style.
David Glasofer
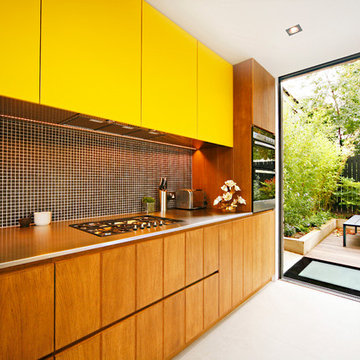
Fine House Studio
Retro single-wall kitchen/diner in Gloucestershire with yellow cabinets, stainless steel worktops, black splashback, mosaic tiled splashback, stainless steel appliances and porcelain flooring.
Retro single-wall kitchen/diner in Gloucestershire with yellow cabinets, stainless steel worktops, black splashback, mosaic tiled splashback, stainless steel appliances and porcelain flooring.
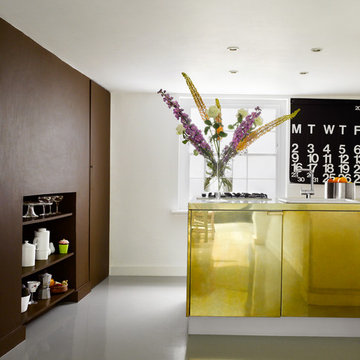
Will Pryce
Inspiration for a contemporary kitchen in London with flat-panel cabinets and yellow cabinets.
Inspiration for a contemporary kitchen in London with flat-panel cabinets and yellow cabinets.

Small island includes eating bar above prep area to accommodate family of 4. A microwave hood vent is the result of storage taking precidence.
Design ideas for a medium sized bohemian u-shaped kitchen/diner in Seattle with a submerged sink, recessed-panel cabinets, red cabinets, engineered stone countertops, multi-coloured splashback, glass tiled splashback, stainless steel appliances, medium hardwood flooring and an island.
Design ideas for a medium sized bohemian u-shaped kitchen/diner in Seattle with a submerged sink, recessed-panel cabinets, red cabinets, engineered stone countertops, multi-coloured splashback, glass tiled splashback, stainless steel appliances, medium hardwood flooring and an island.
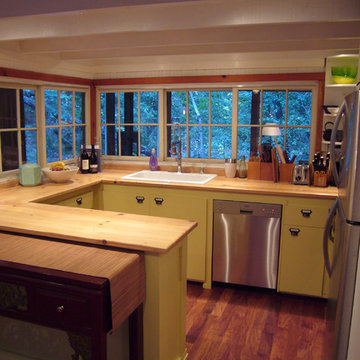
j. feldman
Rustic kitchen in San Francisco with yellow cabinets, wood worktops and a built-in sink.
Rustic kitchen in San Francisco with yellow cabinets, wood worktops and a built-in sink.

This kitchen space was designed with carefully positioned roof lights and aligning windows to maximise light quality and coherence throughout the space. This open plan modern style oak kitchen features incoperated breakfast bar and integrated appliances.
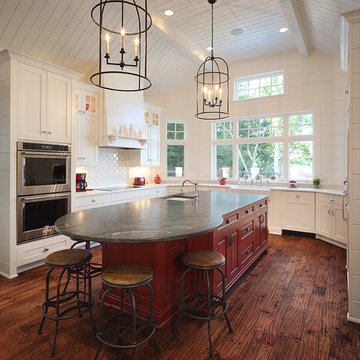
Tricia Shay Photography
This is an example of a beach style galley kitchen in Milwaukee with a submerged sink, red cabinets, white splashback, medium hardwood flooring, an island and brown floors.
This is an example of a beach style galley kitchen in Milwaukee with a submerged sink, red cabinets, white splashback, medium hardwood flooring, an island and brown floors.
Kitchen with Red Cabinets and Yellow Cabinets Ideas and Designs
5