Kitchen with Red Cabinets and Yellow Cabinets Ideas and Designs
Sort by:Popular Today
101 - 120 of 11,135 photos
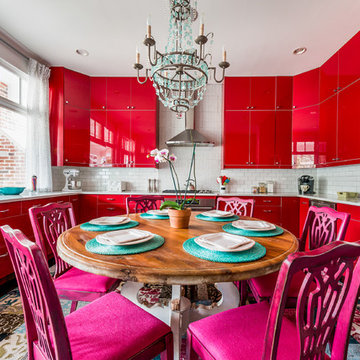
This is an example of a bohemian u-shaped kitchen/diner in Atlanta with a submerged sink, flat-panel cabinets, red cabinets, white splashback, metro tiled splashback, stainless steel appliances, no island, multi-coloured floors and grey worktops.
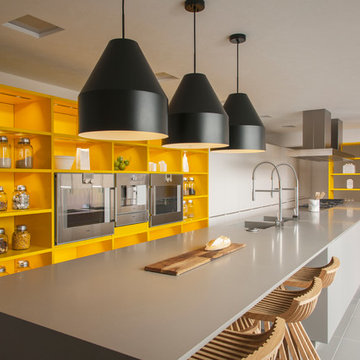
Cocinas Chef d´Oeuvre - Leicht
Photo of a large contemporary single-wall kitchen in Barcelona with open cabinets, yellow cabinets, an island, grey floors and stainless steel appliances.
Photo of a large contemporary single-wall kitchen in Barcelona with open cabinets, yellow cabinets, an island, grey floors and stainless steel appliances.
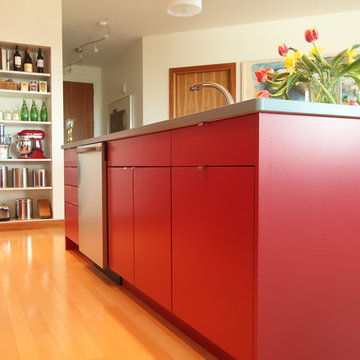
A trash pullout was added to the right of the sink and a stainless steel dishwasher was placed on the left side of the sink.
Photo: Erica Weaver
Small modern open plan kitchen in Other with a submerged sink, flat-panel cabinets, red cabinets, composite countertops, metal splashback, stainless steel appliances, medium hardwood flooring and an island.
Small modern open plan kitchen in Other with a submerged sink, flat-panel cabinets, red cabinets, composite countertops, metal splashback, stainless steel appliances, medium hardwood flooring and an island.
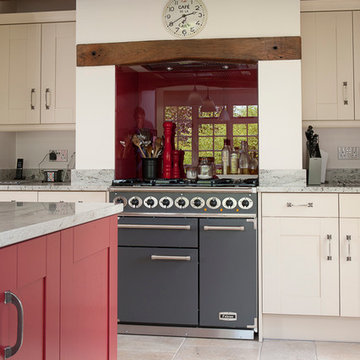
This is an example of a large classic kitchen/diner in Kent with a double-bowl sink, red cabinets, granite worktops, red splashback, integrated appliances, porcelain flooring and an island.

Spectacular unobstructed views of the Bay, Bridge, Alcatraz, San Francisco skyline and the rolling hills of Marin greet you from almost every window of this stunning Provençal Villa located in the acclaimed Middle Ridge neighborhood of Mill Valley. Built in 2000, this exclusive 5 bedroom, 5+ bath estate was thoughtfully designed by architect Jorge de Quesada to provide a classically elegant backdrop for today’s active lifestyle. Perfectly positioned on over half an acre with flat lawns and an award winning garden there is unmatched sense of privacy just minutes from the shops and restaurants of downtown Mill Valley.
A curved stone staircase leads from the charming entry gate to the private front lawn and on to the grand hand carved front door. A gracious formal entry and wide hall opens out to the main living spaces of the home and out to the view beyond. The Venetian plaster walls and soaring ceilings provide an open airy feeling to the living room and country chef’s kitchen, while three sets of oversized French doors lead onto the Jerusalem Limestone patios and bring in the panoramic views.
The chef’s kitchen is the focal point of the warm welcoming great room and features a range-top and double wall ovens, two dishwashers, marble counters and sinks with Waterworks fixtures. The tile backsplash behind the range pays homage to Monet’s Giverny kitchen. A fireplace offers up a cozy sitting area to lounge and watch television or curl up with a book. There is ample space for a farm table for casual dining. In addition to a well-appointed formal living room, the main level of this estate includes an office, stunning library/den with faux tortoise detailing, butler’s pantry, powder room, and a wonderful indoor/outdoor flow allowing the spectacular setting to envelop every space.
A wide staircase leads up to the four main bedrooms of home. There is a spacious master suite complete with private balcony and French doors showcasing the views. The suite features his and her baths complete with walk – in closets, and steam showers. In hers there is a sumptuous soaking tub positioned to make the most of the view. Two additional bedrooms share a bath while the third is en-suite. The laundry room features a second set of stairs leading back to the butler’s pantry, garage and outdoor areas.
The lowest level of the home includes a legal second unit complete with kitchen, spacious walk in closet, private entry and patio area. In addition to interior access to the second unit there is a spacious exercise room, the potential for a poolside kitchenette, second laundry room, and secure storage area primed to become a state of the art tasting room/wine cellar.
From the main level the spacious entertaining patio leads you out to the magnificent grounds and pool area. Designed by Steve Stucky, the gardens were featured on the 2007 Mill Valley Outdoor Art Club tour.
A level lawn leads to the focal point of the grounds; the iconic “Crags Head” outcropping favored by hikers as far back as the 19th century. The perfect place to stop for lunch and take in the spectacular view. The Century old Sonoma Olive trees and lavender plantings add a Mediterranean touch to the two lawn areas that also include an antique fountain, and a charming custom Barbara Butler playhouse.
Inspired by Provence and built to exacting standards this charming villa provides an elegant yet welcoming environment designed to meet the needs of today’s active lifestyle while staying true to its Continental roots creating a warm and inviting space ready to call home.
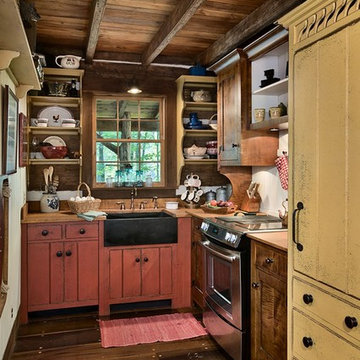
Roger Wade Studio - This kitchen was done by the Workshops of David T Smith. It features hidden refrigerator & dish washer, soap stone sink, curly maple top & cabinets. The original floor was refinished & made of 2" thick planks of Poplar wood.
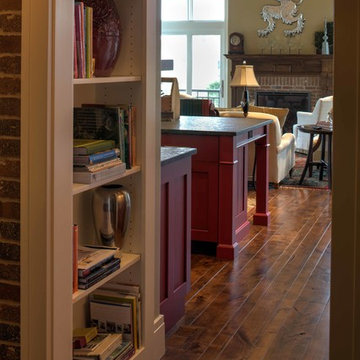
Bookcase conceals hidden storage area.
Photo of a medium sized classic u-shaped kitchen pantry in Kansas City with a submerged sink, recessed-panel cabinets, red cabinets, granite worktops, white splashback, mosaic tiled splashback, stainless steel appliances, medium hardwood flooring and an island.
Photo of a medium sized classic u-shaped kitchen pantry in Kansas City with a submerged sink, recessed-panel cabinets, red cabinets, granite worktops, white splashback, mosaic tiled splashback, stainless steel appliances, medium hardwood flooring and an island.
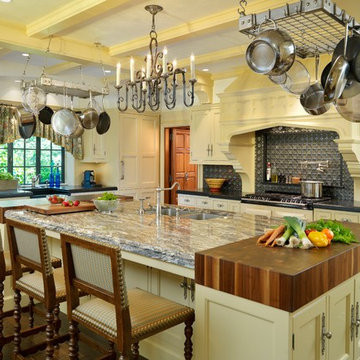
5/4 Beaded Inset Yellow Painted Cabinetry with End Grain Walnut Island Countertops.
Classic kitchen in Boston with a double-bowl sink, shaker cabinets, yellow cabinets, grey splashback and an island.
Classic kitchen in Boston with a double-bowl sink, shaker cabinets, yellow cabinets, grey splashback and an island.
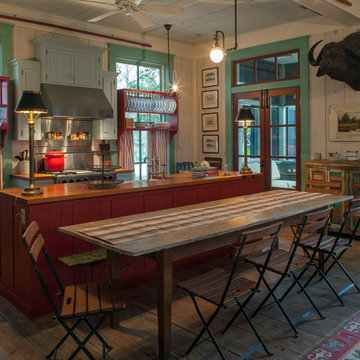
Photo of a vintage kitchen/diner in Miami with shaker cabinets, red cabinets, wood worktops and stainless steel appliances.
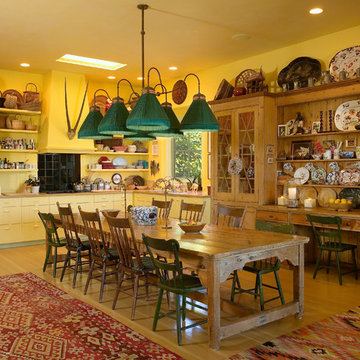
Kitchen and dining.
This is an example of an eclectic l-shaped kitchen/diner in Santa Barbara with flat-panel cabinets, yellow cabinets, black splashback and black appliances.
This is an example of an eclectic l-shaped kitchen/diner in Santa Barbara with flat-panel cabinets, yellow cabinets, black splashback and black appliances.
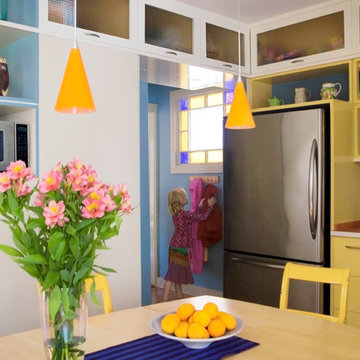
Eric Roth Photography
Photo of a medium sized bohemian l-shaped kitchen/diner in Boston with flat-panel cabinets, yellow cabinets, stainless steel appliances, a submerged sink, composite countertops, medium hardwood flooring and no island.
Photo of a medium sized bohemian l-shaped kitchen/diner in Boston with flat-panel cabinets, yellow cabinets, stainless steel appliances, a submerged sink, composite countertops, medium hardwood flooring and no island.
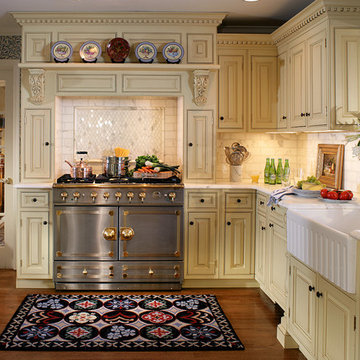
Handcrafted Kuche Cucina cabinets.
Beaded inset cabinet construction.
Hand painted cabinets, in soft yellow, with light brown glazing and very light distressing.
Calacatta Gold white marble counters and backsplash. Calacatta Gold marble mosaic backsplash.
Farm sink.
Stainless CornueFe range by La Cornue.
A spot for the dog in the kitchen
Hearth design kitchen hood
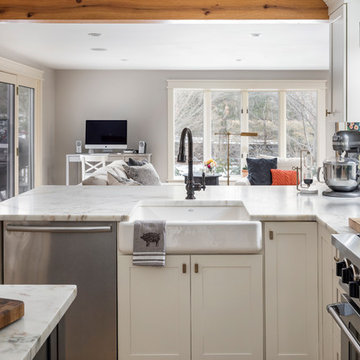
View of the family room in front of the #Kohler white Haven apron front farmhouse sink. Ample counter space makes food prep, serving and clean-up a breeze. Faucet by #Kohler. Countertop is Eureka Danby marble. Range is by #BlueStar.
Photo by Michael P. Lefebvre

Kitchen with blue switches and pink walls
Small bohemian single-wall kitchen/diner in Berlin with an integrated sink, flat-panel cabinets, red cabinets, laminate countertops, pink splashback, coloured appliances, lino flooring, no island, pink floors and white worktops.
Small bohemian single-wall kitchen/diner in Berlin with an integrated sink, flat-panel cabinets, red cabinets, laminate countertops, pink splashback, coloured appliances, lino flooring, no island, pink floors and white worktops.

Фото - Сабухи Новрузов
Urban single-wall open plan kitchen in Other with a belfast sink, raised-panel cabinets, red cabinets, brown splashback, brick splashback, stainless steel appliances, medium hardwood flooring, no island, brown floors, white worktops, exposed beams and a wood ceiling.
Urban single-wall open plan kitchen in Other with a belfast sink, raised-panel cabinets, red cabinets, brown splashback, brick splashback, stainless steel appliances, medium hardwood flooring, no island, brown floors, white worktops, exposed beams and a wood ceiling.
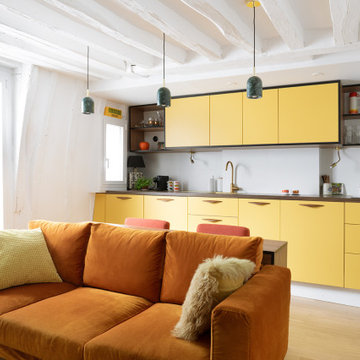
Photo of a small contemporary single-wall kitchen in Paris with yellow cabinets, wood worktops and brown worktops.

Compact kitchen in the Caretakers Apartment complete with 24" glass top GE Electric Free-Standing Range and 24" LG Fridge and Freezer Combo (not shown).
Red painted shaker cabinets, with white glass knobs and Pental Quartz countertops and 4" blacksplash in "Polished Cashmere".
Kohler stainless steel single bowl sink, top mounted, with Kohler Simplice faucet in vibrant stainless.
Wall mounted sconce above the sink is Shades of Sleek Contemporary bath light in rubbed bronze.
Walls are Sherwin Willams "White Heron Stain", baseboards, window sills and beams are hemlock in Wurth "Morgeau" stain. Flooring is Cathedral Plank in "Gold Coast Oak." Tongue and groove ceiling is rough sawn fir and spruce.
Floating shelves on sink wall use floating shelve brackets and are finished in the same wood at the exposed beams.
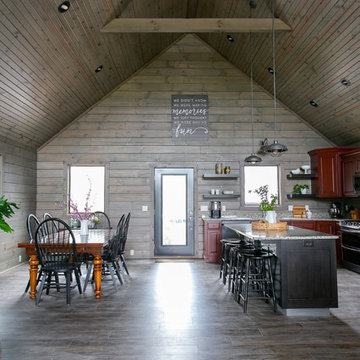
Kitchen flowing into the Great Room and Dining Room with a Center Island that provides additional seating. Floating shelves open up the wall a bit while providing additional storage.
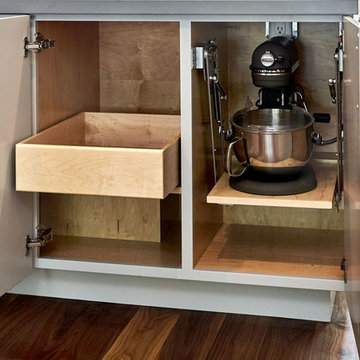
Red Flat Panel Kitchen Cabinets, kitchen nearly complete
Medium sized contemporary u-shaped open plan kitchen in San Francisco with a submerged sink, flat-panel cabinets, red cabinets, composite countertops, grey splashback, stainless steel appliances, medium hardwood flooring, an island, brown floors and grey worktops.
Medium sized contemporary u-shaped open plan kitchen in San Francisco with a submerged sink, flat-panel cabinets, red cabinets, composite countertops, grey splashback, stainless steel appliances, medium hardwood flooring, an island, brown floors and grey worktops.
Kitchen with Red Cabinets and Yellow Cabinets Ideas and Designs
6
