Kitchen with Red Splashback and All Types of Island Ideas and Designs
Refine by:
Budget
Sort by:Popular Today
1 - 20 of 5,057 photos
Item 1 of 3

Perimeter
Hardware Paint
Island - Rift White Oak Wood
Driftwood Dark Stain
Inspiration for a medium sized classic l-shaped open plan kitchen in Philadelphia with a belfast sink, shaker cabinets, grey cabinets, engineered stone countertops, red splashback, brick splashback, stainless steel appliances, light hardwood flooring, an island, beige floors and white worktops.
Inspiration for a medium sized classic l-shaped open plan kitchen in Philadelphia with a belfast sink, shaker cabinets, grey cabinets, engineered stone countertops, red splashback, brick splashback, stainless steel appliances, light hardwood flooring, an island, beige floors and white worktops.

La cucina affaccia sull'ingresso della casa con una penisola con fuochi in linea della Smeg. Cappa in acciaio sospesa. Pannellatura della cucina in laminato multicolore. Soppalco sopra ingresso con letto ospiti. Scaletta vintage di accesso al soppalco. Piano del top e lavabi in corian. Paraspruzzi in vetro retro-verniciato.
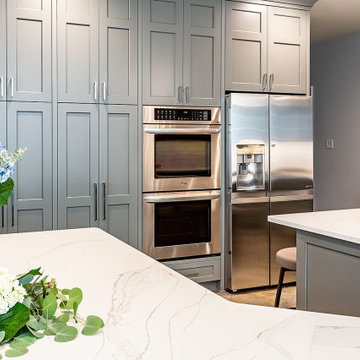
Custom Kitchen by VMAX LLC
Design ideas for a large traditional u-shaped kitchen/diner in Richmond with a submerged sink, grey cabinets, granite worktops, red splashback, ceramic splashback, stainless steel appliances, ceramic flooring, an island, grey floors and white worktops.
Design ideas for a large traditional u-shaped kitchen/diner in Richmond with a submerged sink, grey cabinets, granite worktops, red splashback, ceramic splashback, stainless steel appliances, ceramic flooring, an island, grey floors and white worktops.

Custom Made Shaker/ Contemporary Built-In Wall Storage System
Design ideas for a medium sized farmhouse l-shaped kitchen pantry in Boston with shaker cabinets, brown cabinets, stainless steel appliances, an island, black worktops, a submerged sink, red splashback, brick splashback, slate flooring and multi-coloured floors.
Design ideas for a medium sized farmhouse l-shaped kitchen pantry in Boston with shaker cabinets, brown cabinets, stainless steel appliances, an island, black worktops, a submerged sink, red splashback, brick splashback, slate flooring and multi-coloured floors.
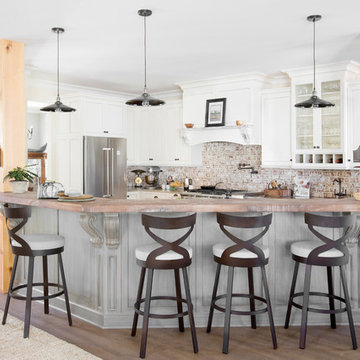
Margaret Wright
Inspiration for a rural u-shaped kitchen in Charleston with shaker cabinets, white cabinets, brick splashback, stainless steel appliances, dark hardwood flooring, an island, brown floors and red splashback.
Inspiration for a rural u-shaped kitchen in Charleston with shaker cabinets, white cabinets, brick splashback, stainless steel appliances, dark hardwood flooring, an island, brown floors and red splashback.
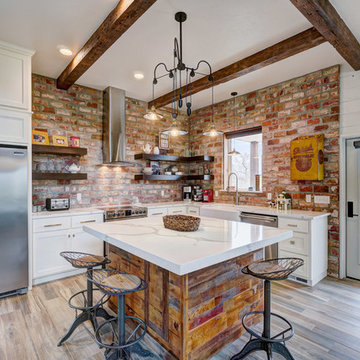
Nested Tours
Photo of a rustic l-shaped kitchen in Oklahoma City with a belfast sink, shaker cabinets, white cabinets, red splashback, brick splashback, stainless steel appliances, medium hardwood flooring, an island, brown floors and white worktops.
Photo of a rustic l-shaped kitchen in Oklahoma City with a belfast sink, shaker cabinets, white cabinets, red splashback, brick splashback, stainless steel appliances, medium hardwood flooring, an island, brown floors and white worktops.

photo: Michael J Lee
Photo of an expansive country galley kitchen/diner in Boston with a belfast sink, glass-front cabinets, distressed cabinets, brick splashback, stainless steel appliances, dark hardwood flooring, engineered stone countertops, an island and red splashback.
Photo of an expansive country galley kitchen/diner in Boston with a belfast sink, glass-front cabinets, distressed cabinets, brick splashback, stainless steel appliances, dark hardwood flooring, engineered stone countertops, an island and red splashback.

The term “industrial” evokes images of large factories with lots of machinery and moving parts. These cavernous, old brick buildings, built with steel and concrete are being rehabilitated into very desirable living spaces all over the country. Old manufacturing spaces have unique architectural elements that are often reclaimed and repurposed into what is now open residential living space. Exposed ductwork, concrete beams and columns, even the metal frame windows are considered desirable design elements that give a nod to the past.
This unique loft space is a perfect example of the rustic industrial style. The exposed beams, brick walls, and visible ductwork speak to the building’s past. Add a modern kitchen in complementing materials and you have created casual sophistication in a grand space.
Dura Supreme’s Silverton door style in Black paint coordinates beautifully with the black metal frames on the windows. Knotty Alder with a Hazelnut finish lends that rustic detail to a very sleek design. Custom metal shelving provides storage as well a visual appeal by tying all of the industrial details together.
Custom details add to the rustic industrial appeal of this industrial styled kitchen design with Dura Supreme Cabinetry.
Request a FREE Dura Supreme Brochure Packet:
http://www.durasupreme.com/request-brochure
Find a Dura Supreme Showroom near you today:
http://www.durasupreme.com/dealer-locator
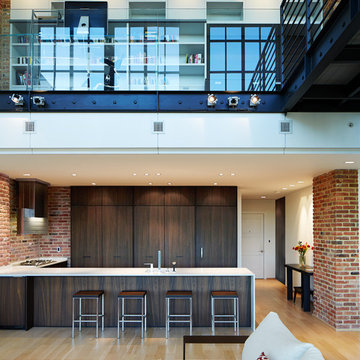
poliform sagart studio
Photo of a medium sized urban l-shaped open plan kitchen in DC Metro with a submerged sink, flat-panel cabinets, dark wood cabinets, composite countertops, red splashback, stainless steel appliances, light hardwood flooring, a breakfast bar, brick splashback and beige floors.
Photo of a medium sized urban l-shaped open plan kitchen in DC Metro with a submerged sink, flat-panel cabinets, dark wood cabinets, composite countertops, red splashback, stainless steel appliances, light hardwood flooring, a breakfast bar, brick splashback and beige floors.
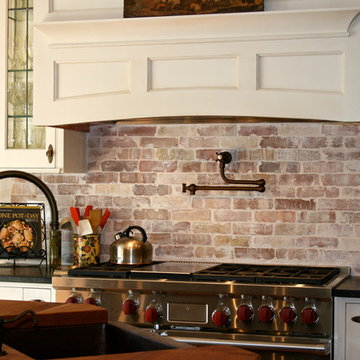
http://www.houzz.com/pro/zyannarella/zyannarella
Design ideas for a medium sized farmhouse enclosed kitchen in Philadelphia with a belfast sink, shaker cabinets, white cabinets, wood worktops, red splashback, brick splashback, stainless steel appliances and an island.
Design ideas for a medium sized farmhouse enclosed kitchen in Philadelphia with a belfast sink, shaker cabinets, white cabinets, wood worktops, red splashback, brick splashback, stainless steel appliances and an island.
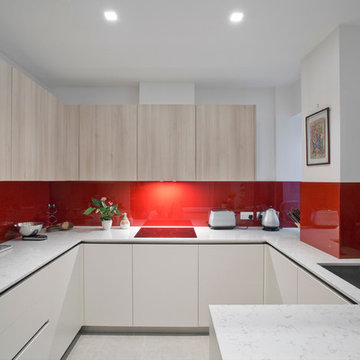
Medium sized contemporary u-shaped enclosed kitchen in London with light wood cabinets, marble worktops, red splashback, glass sheet splashback, stainless steel appliances, a submerged sink, flat-panel cabinets and a breakfast bar.
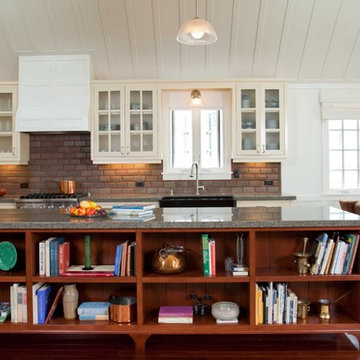
Photo by Ed Gohlich
Design ideas for a large classic single-wall kitchen/diner in San Diego with glass-front cabinets, granite worktops, beige cabinets, metro tiled splashback, red splashback, stainless steel appliances, dark hardwood flooring, an island and brown floors.
Design ideas for a large classic single-wall kitchen/diner in San Diego with glass-front cabinets, granite worktops, beige cabinets, metro tiled splashback, red splashback, stainless steel appliances, dark hardwood flooring, an island and brown floors.
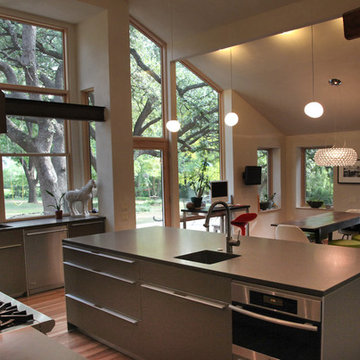
Modern Bulthaup kitchen in a residence on Walnut Hill Lane in Dallas, TX
Large urban l-shaped open plan kitchen in Dallas with a submerged sink, flat-panel cabinets, grey cabinets, composite countertops, stainless steel appliances, medium hardwood flooring, an island, brown floors, red splashback and glass tiled splashback.
Large urban l-shaped open plan kitchen in Dallas with a submerged sink, flat-panel cabinets, grey cabinets, composite countertops, stainless steel appliances, medium hardwood flooring, an island, brown floors, red splashback and glass tiled splashback.

Design ideas for a large farmhouse l-shaped open plan kitchen in Philadelphia with a belfast sink, shaker cabinets, white cabinets, engineered stone countertops, red splashback, brick splashback, integrated appliances, light hardwood flooring, an island and grey worktops.

Fully custom kitchen remodel with red marble countertops, red Fireclay tile backsplash, white Fisher + Paykel appliances, and a custom wrapped brass vent hood. Pendant lights by Anna Karlin, styling and design by cityhomeCOLLECTIVE

Brandi Image Photography
Photo of a large nautical u-shaped open plan kitchen in Tampa with a belfast sink, shaker cabinets, grey cabinets, marble worktops, red splashback, glass tiled splashback, stainless steel appliances, slate flooring, a breakfast bar and black floors.
Photo of a large nautical u-shaped open plan kitchen in Tampa with a belfast sink, shaker cabinets, grey cabinets, marble worktops, red splashback, glass tiled splashback, stainless steel appliances, slate flooring, a breakfast bar and black floors.
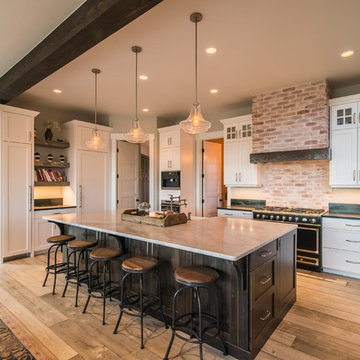
Photo of a medium sized rustic l-shaped kitchen/diner in Denver with a belfast sink, shaker cabinets, white cabinets, marble worktops, red splashback, brick splashback, black appliances, light hardwood flooring, an island and beige floors.
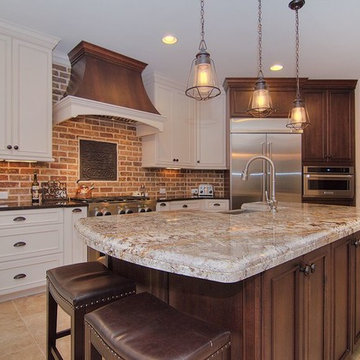
This is an example of a medium sized rustic l-shaped kitchen/diner in Charlotte with a belfast sink, beaded cabinets, white cabinets, granite worktops, red splashback, brick splashback, stainless steel appliances, travertine flooring, an island and beige floors.

The term “industrial” evokes images of large factories with lots of machinery and moving parts. These cavernous, old brick buildings, built with steel and concrete are being rehabilitated into very desirable living spaces all over the country. Old manufacturing spaces have unique architectural elements that are often reclaimed and repurposed into what is now open residential living space. Exposed ductwork, concrete beams and columns, even the metal frame windows are considered desirable design elements that give a nod to the past.
This unique loft space is a perfect example of the rustic industrial style. The exposed beams, brick walls, and visible ductwork speak to the building’s past. Add a modern kitchen in complementing materials and you have created casual sophistication in a grand space.
Dura Supreme’s Silverton door style in Black paint coordinates beautifully with the black metal frames on the windows. Knotty Alder with a Hazelnut finish lends that rustic detail to a very sleek design. Custom metal shelving provides storage as well a visual appeal by tying all of the industrial details together.
Custom details add to the rustic industrial appeal of this industrial styled kitchen design with Dura Supreme Cabinetry.
Request a FREE Dura Supreme Brochure Packet:
http://www.durasupreme.com/request-brochure
Find a Dura Supreme Showroom near you today:
http://www.durasupreme.com/dealer-locator

The kitchen almost has a retro-modern feel with the bright red tile, unique lighting fixtures, and black barstools. The windows let in a ton of natural lighting that bounces off the white cabinets and countertops to brighten the space.
Kitchen with Red Splashback and All Types of Island Ideas and Designs
1