Kitchen with Red Splashback and Integrated Appliances Ideas and Designs
Refine by:
Budget
Sort by:Popular Today
61 - 80 of 551 photos
Item 1 of 3
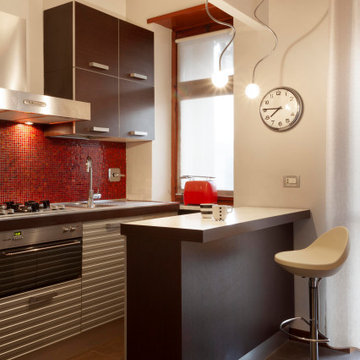
La zona cottura è ampiamente aperta verso il soggiorno e comunica con un bancone snack.
Cucina lineare i acciaio e wenghè completa di tutti gli elettrodomestici nonostante le dimensioni contenute.
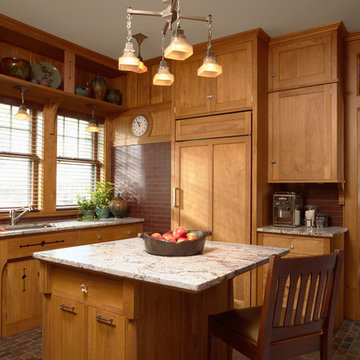
Architecture & Interior Design: David Heide Design Studio
--
Photos: Susan Gilmore
Inspiration for a traditional u-shaped enclosed kitchen in Minneapolis with a submerged sink, shaker cabinets, medium wood cabinets, granite worktops, red splashback, metro tiled splashback, integrated appliances, slate flooring and an island.
Inspiration for a traditional u-shaped enclosed kitchen in Minneapolis with a submerged sink, shaker cabinets, medium wood cabinets, granite worktops, red splashback, metro tiled splashback, integrated appliances, slate flooring and an island.
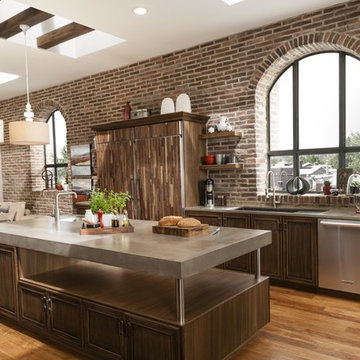
This is an example of a traditional open plan kitchen in San Diego with a submerged sink, recessed-panel cabinets, dark wood cabinets, concrete worktops, red splashback, brick splashback, integrated appliances, medium hardwood flooring and an island.
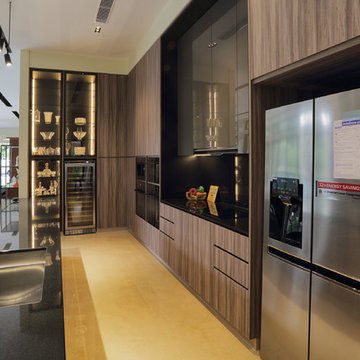
Shikhei Goh
Large modern u-shaped enclosed kitchen in Other with a double-bowl sink, recessed-panel cabinets, medium wood cabinets, granite worktops, red splashback, ceramic splashback, integrated appliances, ceramic flooring, no island and grey floors.
Large modern u-shaped enclosed kitchen in Other with a double-bowl sink, recessed-panel cabinets, medium wood cabinets, granite worktops, red splashback, ceramic splashback, integrated appliances, ceramic flooring, no island and grey floors.
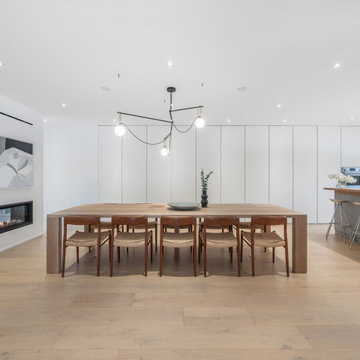
Modern kitchen cabinets
Design ideas for a large modern u-shaped open plan kitchen in Toronto with a submerged sink, flat-panel cabinets, white cabinets, engineered stone countertops, red splashback, porcelain splashback, integrated appliances, medium hardwood flooring, an island, beige floors and turquoise worktops.
Design ideas for a large modern u-shaped open plan kitchen in Toronto with a submerged sink, flat-panel cabinets, white cabinets, engineered stone countertops, red splashback, porcelain splashback, integrated appliances, medium hardwood flooring, an island, beige floors and turquoise worktops.
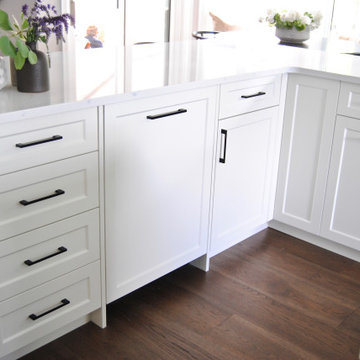
Kitchen remodel with custom cabinetry. High-end style meets form meets function.
Inspiration for a medium sized classic u-shaped kitchen/diner in Toronto with a submerged sink, shaker cabinets, white cabinets, quartz worktops, red splashback, brick splashback, integrated appliances, medium hardwood flooring, an island, brown floors and white worktops.
Inspiration for a medium sized classic u-shaped kitchen/diner in Toronto with a submerged sink, shaker cabinets, white cabinets, quartz worktops, red splashback, brick splashback, integrated appliances, medium hardwood flooring, an island, brown floors and white worktops.
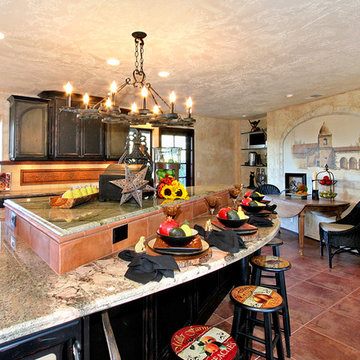
Large multi-level island, a great place to eat and entertain.
Photography by: PreveiwFirst.com
Large traditional l-shaped kitchen/diner in San Diego with a submerged sink, recessed-panel cabinets, distressed cabinets, granite worktops, red splashback, terracotta splashback, integrated appliances, porcelain flooring and an island.
Large traditional l-shaped kitchen/diner in San Diego with a submerged sink, recessed-panel cabinets, distressed cabinets, granite worktops, red splashback, terracotta splashback, integrated appliances, porcelain flooring and an island.
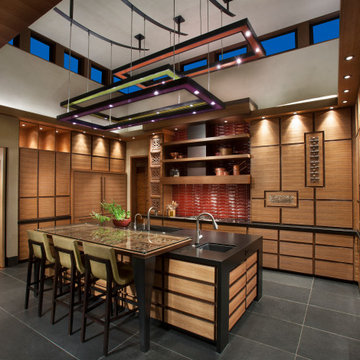
U-shaped enclosed kitchen in Phoenix with a submerged sink, flat-panel cabinets, light wood cabinets, red splashback, an island, grey floors, brown worktops and integrated appliances.
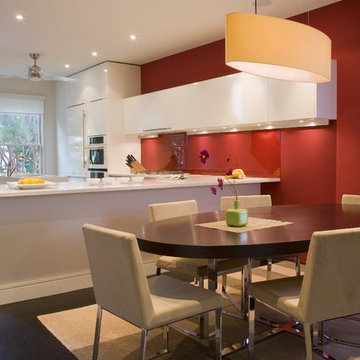
This is an example of a modern l-shaped kitchen/diner in DC Metro with flat-panel cabinets, white cabinets, red splashback, glass sheet splashback and integrated appliances.

фотографы: Анна Черышева и Екатерина Титенко
Design ideas for a large urban galley kitchen/diner in Saint Petersburg with a submerged sink, recessed-panel cabinets, blue cabinets, composite countertops, red splashback, brick splashback, integrated appliances, medium hardwood flooring, an island, beige floors and black worktops.
Design ideas for a large urban galley kitchen/diner in Saint Petersburg with a submerged sink, recessed-panel cabinets, blue cabinets, composite countertops, red splashback, brick splashback, integrated appliances, medium hardwood flooring, an island, beige floors and black worktops.
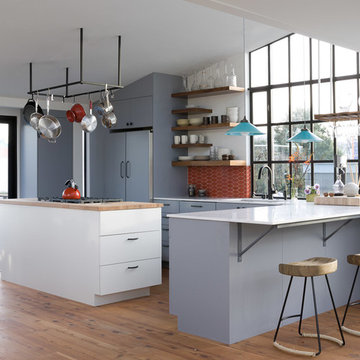
Kitchen featuring cararra marble counters; Interior by Robert Nebolon and Sarah Bertram.
Pictures byDavid Duncan Livingston
Inspiration for a modern l-shaped open plan kitchen in San Francisco with marble worktops, flat-panel cabinets, blue cabinets, red splashback, ceramic splashback and integrated appliances.
Inspiration for a modern l-shaped open plan kitchen in San Francisco with marble worktops, flat-panel cabinets, blue cabinets, red splashback, ceramic splashback and integrated appliances.
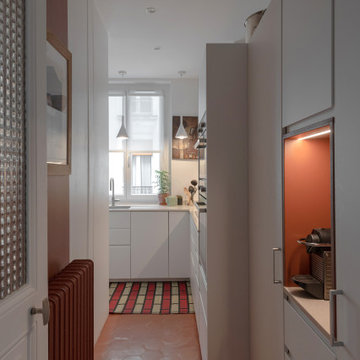
This is an example of a small contemporary l-shaped enclosed kitchen in Paris with a submerged sink, flat-panel cabinets, white cabinets, engineered stone countertops, red splashback, mosaic tiled splashback, integrated appliances, cement flooring, red floors and beige worktops.
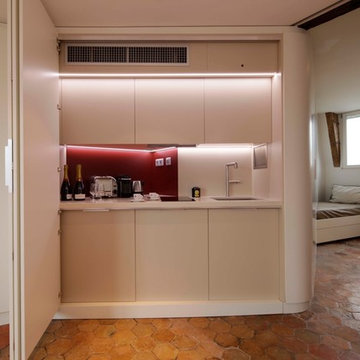
HERVE ABBADIE + FRANCESCA DE MARCHI
Inspiration for a small contemporary single-wall open plan kitchen in Paris with a submerged sink, flat-panel cabinets, white cabinets, quartz worktops, red splashback and integrated appliances.
Inspiration for a small contemporary single-wall open plan kitchen in Paris with a submerged sink, flat-panel cabinets, white cabinets, quartz worktops, red splashback and integrated appliances.
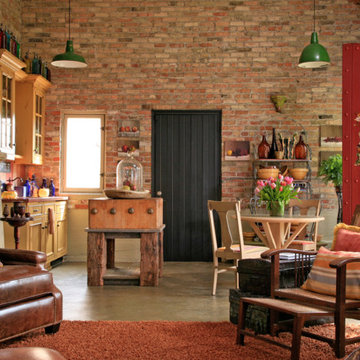
James Yochum Photography
Small single-wall open plan kitchen in Grand Rapids with concrete flooring, an island, yellow cabinets, a built-in sink, flat-panel cabinets, composite countertops, red splashback and integrated appliances.
Small single-wall open plan kitchen in Grand Rapids with concrete flooring, an island, yellow cabinets, a built-in sink, flat-panel cabinets, composite countertops, red splashback and integrated appliances.
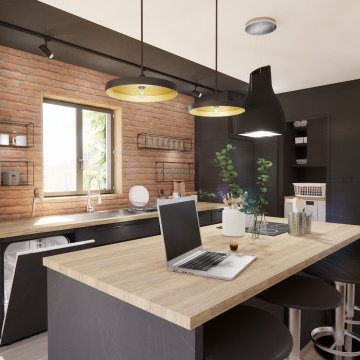
Cette vue de la cuisine montre les différents rangements et éléments de la pièce. Les électroménagers sont tous encastrés dans des caissons noirs qui se fondent avec la couleur des murs et donc invisibles à première vue.
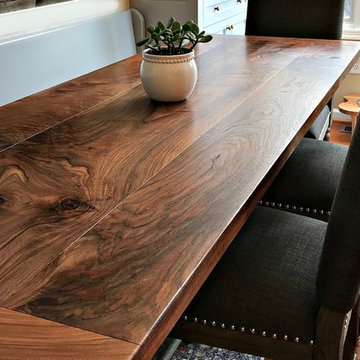
Inspiration for a medium sized country l-shaped kitchen/diner in Philadelphia with a belfast sink, shaker cabinets, white cabinets, granite worktops, red splashback, brick splashback, integrated appliances, medium hardwood flooring, an island, brown floors and grey worktops.
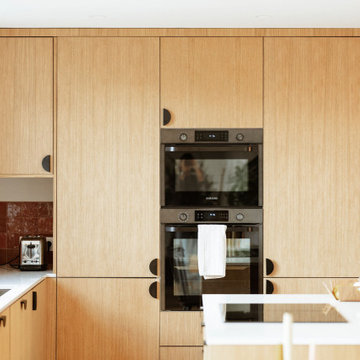
Direction le nord de la France, à Marcq-en Baroeul. Ce projet a été conçu par l’architecte d’intérieur Sacha Guiset et réalisé par notre agence Lilloise.
Dans cette jolie maison rénovée partiellement, l’objectif était de donner un nouveau souffle au rez-de-chaussée en l’inscrivant dans l’air du temps et en apportant un maximum de lumière. La circulation de l’entrée, la pièce de vie et la cuisine ont été repensées dans leur globalité afin que chaque pièce ait une fonction bien précise.
Dans l’entrée, l’accès direct au séjour a été condamné et remplacé par une jolie fenêtre avec cadre en chêne qui donne sur le séjour et laisse passer la lumière. L’imposte qui se trouvait à proximité de la cuisine a été récupéré et utilisé pour créer une superbe porte verrière réalisée sur mesure par notre menuisier.
Sacha a pensé la cuisine comme un espace familial et agréable en L. L’îlot central avec plaque et hotte intégrée permet de fluidifier la circulation et de cuisiner tout en gardant un œil sur le séjour. Quant au coin repas réalisé dans le prolongement de l’îlot il apporte un côté convivial et pratique à la pièce.
On aime l’association des modules IKEA et façades en MDF plaqué chêne, du plan de travail en quartz silestone et de la crédence effet zellige rouge terreux qui vient réchauffer l’ensemble. Sans oublier l’attention accordée au détail des poignées de placards en demi-lunes noires, qui font échos aux cadres des fenêtres, aux chaises en bois et aux appliques Zangra.
Dans le séjour, Sacha a remplacé l’initial poêle à bois par un insert d’angle axé sur le salon, intégré à une banquette basse réalisée sur mesure pour ajouter du rangement. Côté déco, Sacha a opté pour des objets et coussins aux teintes terreuses qui contrastent avec le blanc et apportent de la chaleur à l’intérieur.
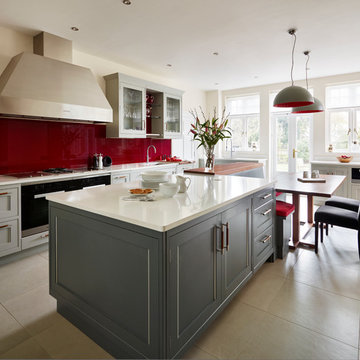
A 4 metre long kitchen island formed the centre of this design. With such a large space there was ample room for a dining area at one end of the island and work surface at the other.
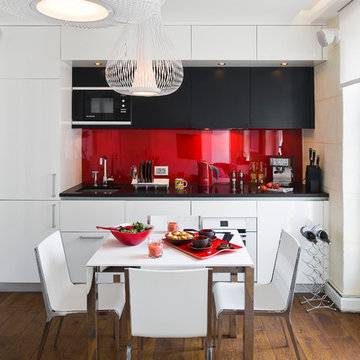
Medium sized contemporary single-wall kitchen/diner in Paris with white cabinets, red splashback, glass tiled splashback, integrated appliances and medium hardwood flooring.
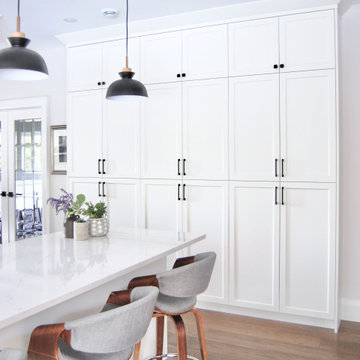
Kitchen remodel with custom cabinetry. High-end style meets form meets function.
This is an example of a medium sized traditional u-shaped kitchen/diner in Toronto with a submerged sink, shaker cabinets, white cabinets, quartz worktops, red splashback, brick splashback, integrated appliances, medium hardwood flooring, an island, brown floors and white worktops.
This is an example of a medium sized traditional u-shaped kitchen/diner in Toronto with a submerged sink, shaker cabinets, white cabinets, quartz worktops, red splashback, brick splashback, integrated appliances, medium hardwood flooring, an island, brown floors and white worktops.
Kitchen with Red Splashback and Integrated Appliances Ideas and Designs
4